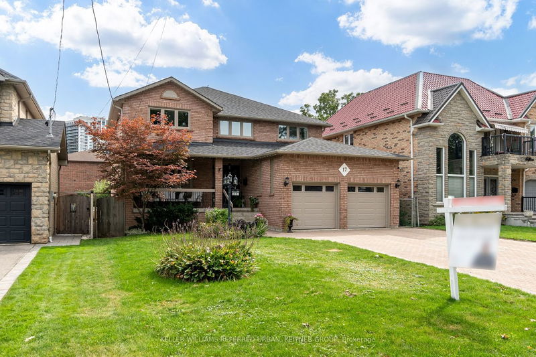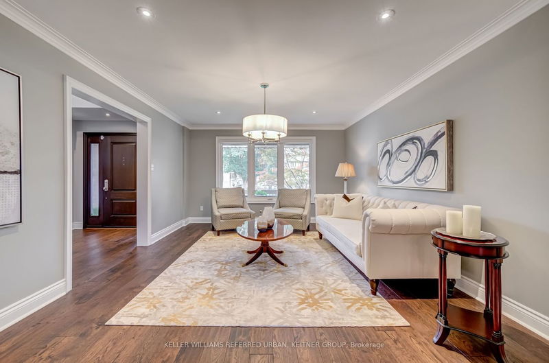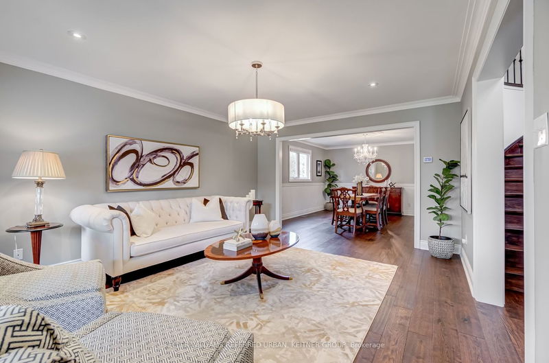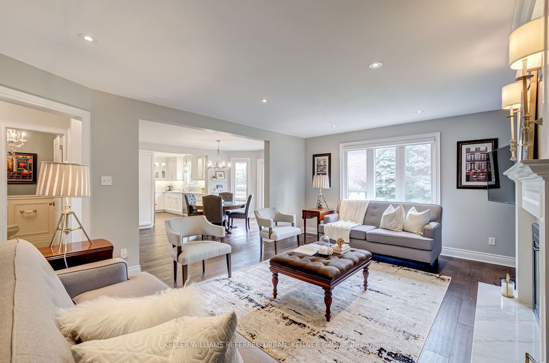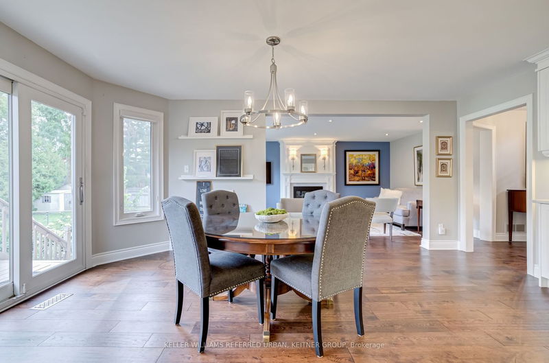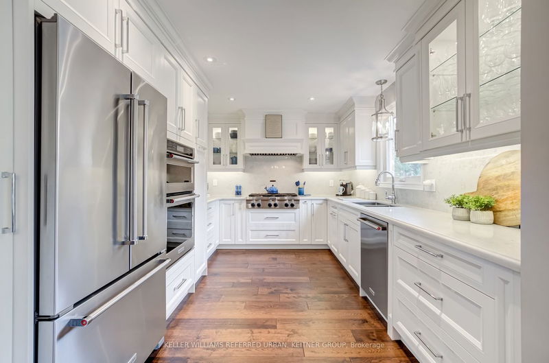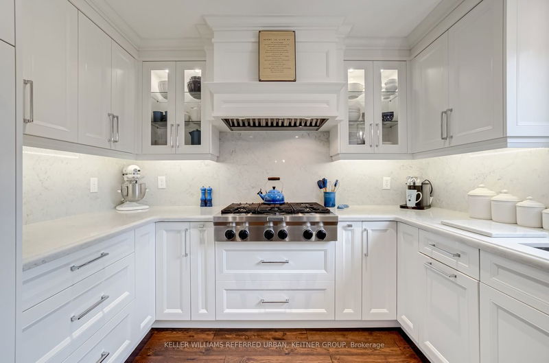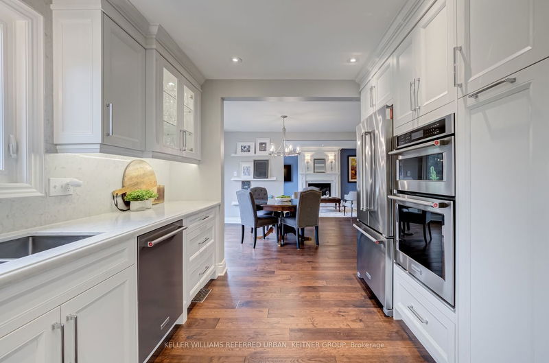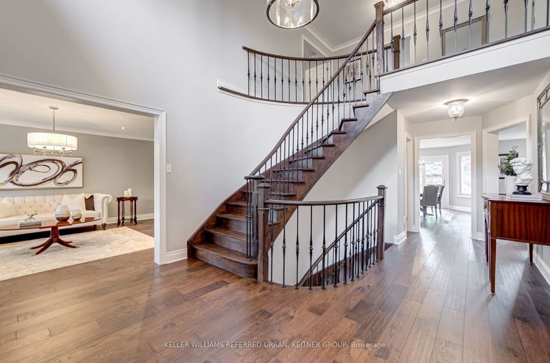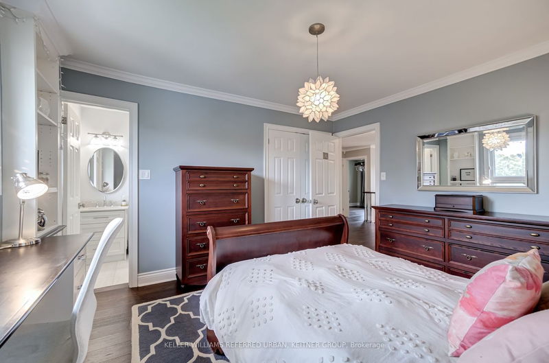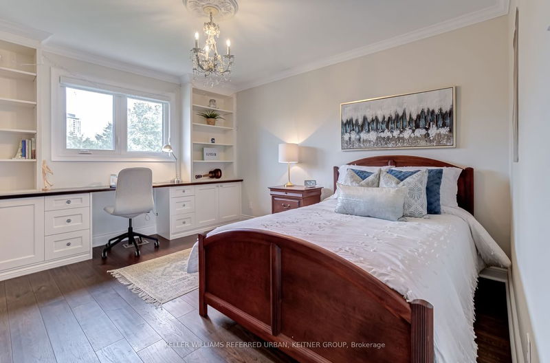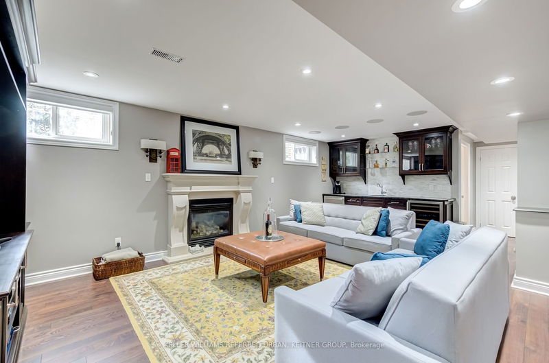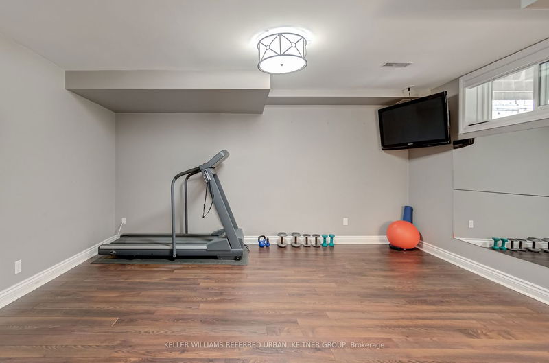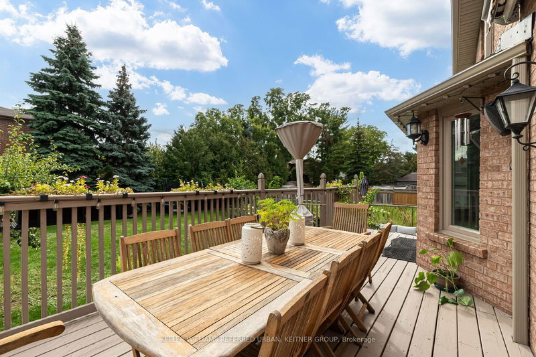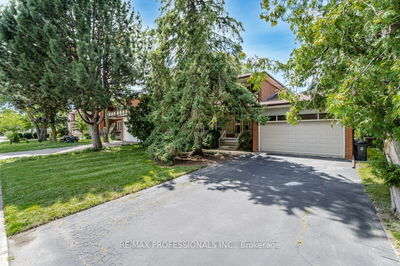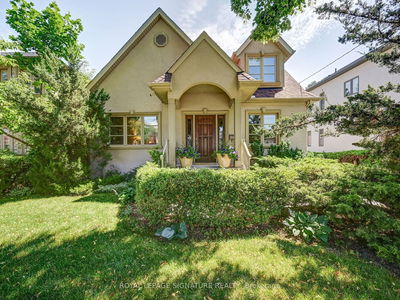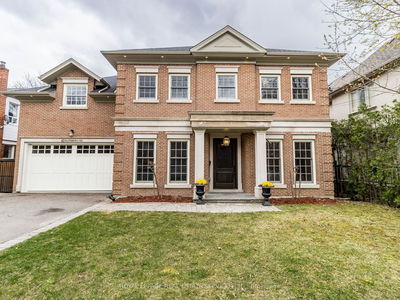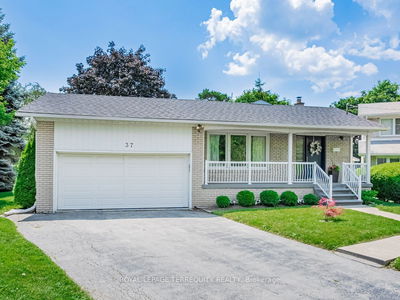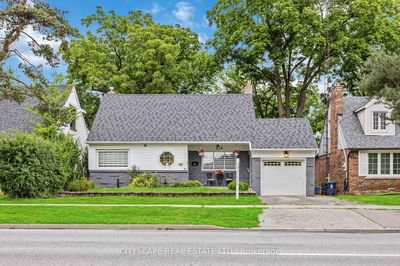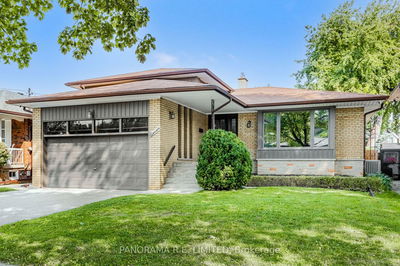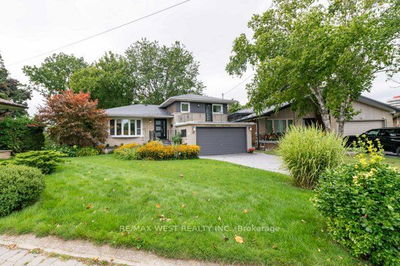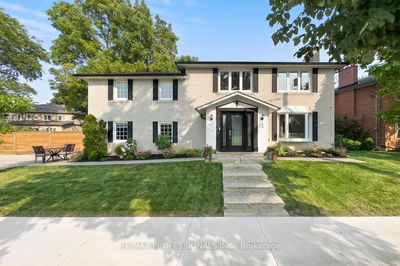See full video here: https://shorturl.at/dhvOR Introducing 17 Montesson - a completely renovated home representing the essence of sophistication & contemporary luxury in the heart of Eatonville. Enjoy a spacious floor plan with a generous 3290 sqft above grade + 1400 below. Featuring a main floor office, 4+2 Beds and 5 washrooms, there's plenty of room for a growing family, guests, or even a home office. This stunning residence effortlessly competes with the charm of new custom-built homes in this neighbourhood. A spacious walk-up basement featuring a convenient kitchenette, offering potential for a separate living space or a fantastic entertainment area. Step into the landscaped backyard and discover a secluded haven perfect for unwinding and gatherings. Within just a few steps, you'll find yourself at the Kipling GO Train and Subway station, making your daily commute a breeze. This exquisite property represents a rare opportunity, don't miss your chance to make this dream home yours.
부동산 특징
- 등록 날짜: Wednesday, September 13, 2023
- 가상 투어: View Virtual Tour for 17 Montesson Street
- 도시: Toronto
- 이웃/동네: Islington-도시 Centre West
- 중요 교차로: Wilmar Rd & Montesson St
- 전체 주소: 17 Montesson Street, Toronto, M9B 1C3, Ontario, Canada
- 거실: Hardwood Floor, Picture Window, Pot Lights
- 주방: O/Looks Backyard, Stainless Steel Appl, Eat-In Kitchen
- 가족실: Fireplace, Window Flr To Ceil, O/Looks Garden
- 리스팅 중개사: Keller Williams Referred Urban, Keitner Group - Disclaimer: The information contained in this listing has not been verified by Keller Williams Referred Urban, Keitner Group and should be verified by the buyer.

