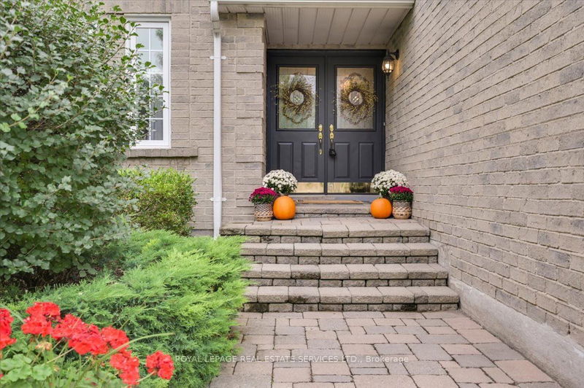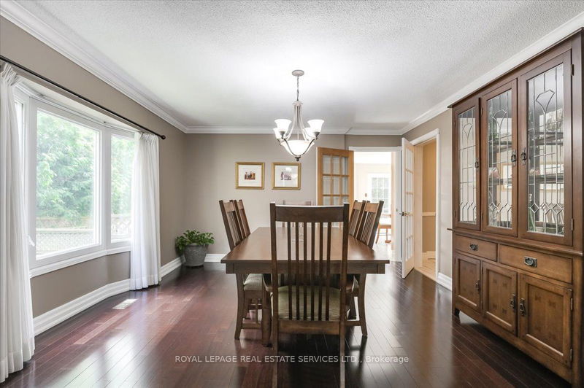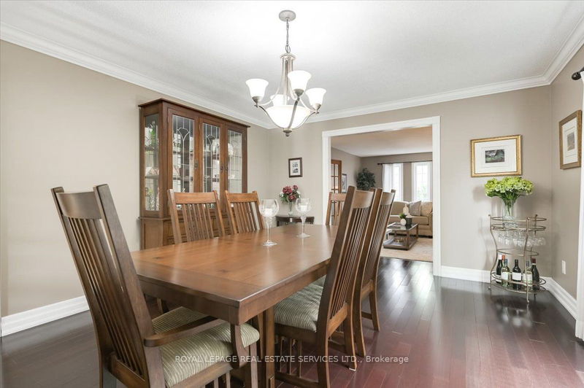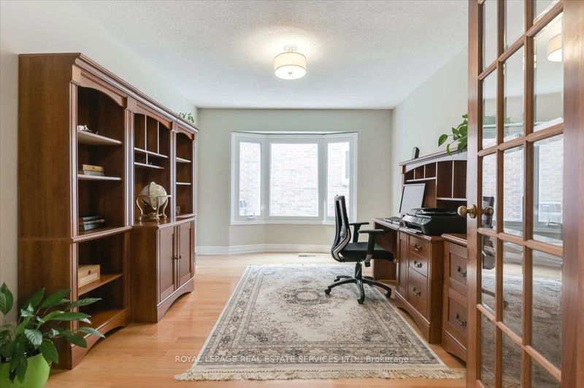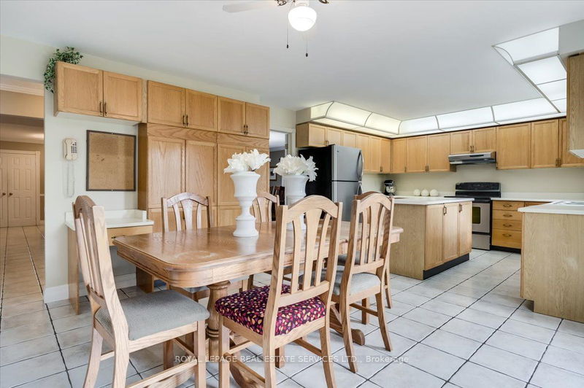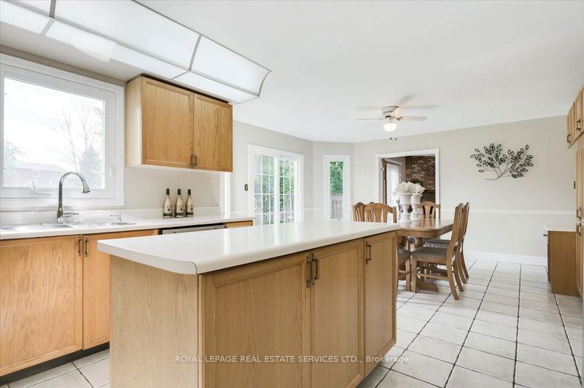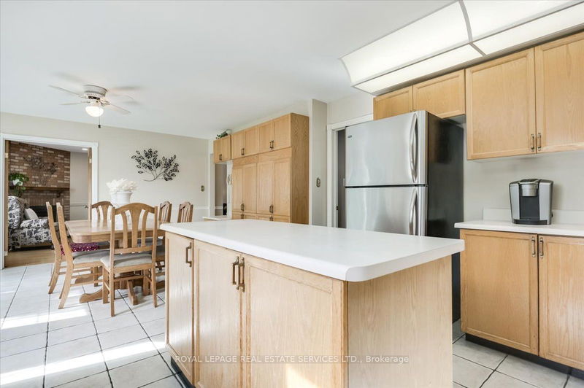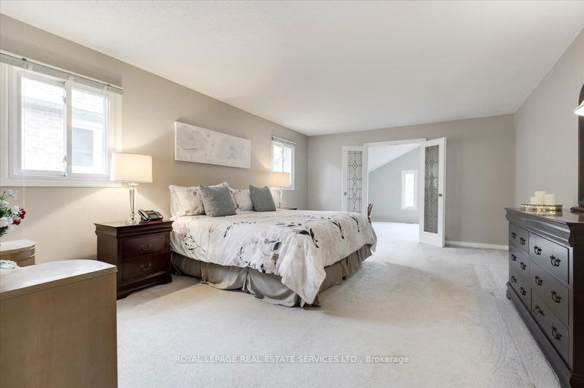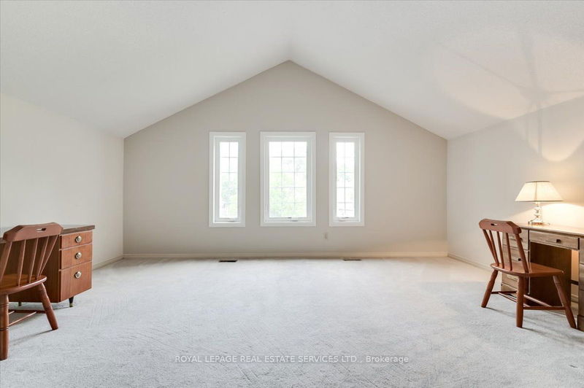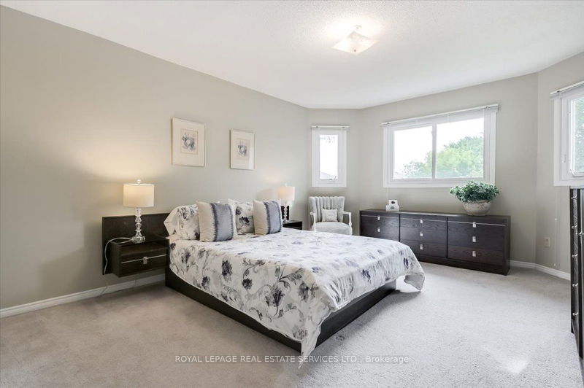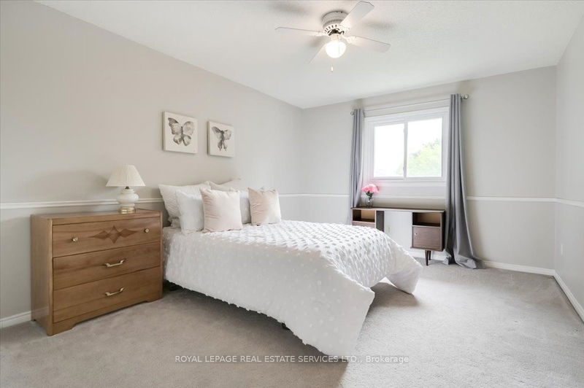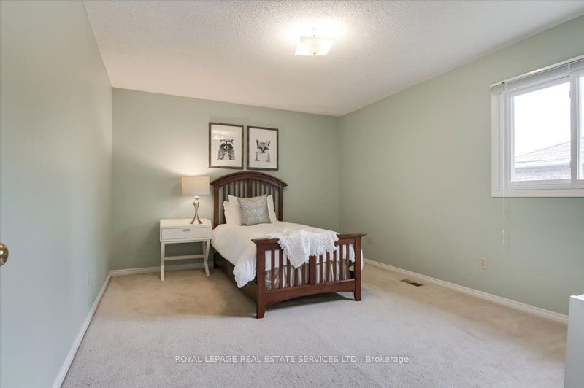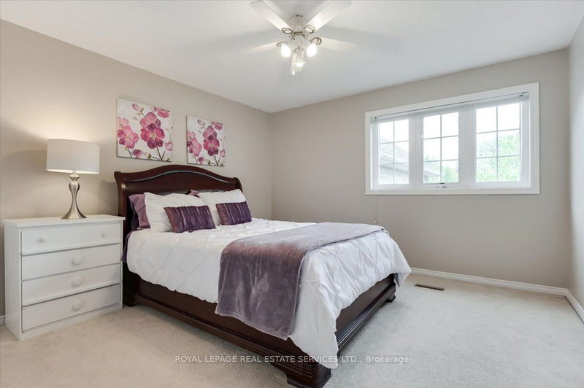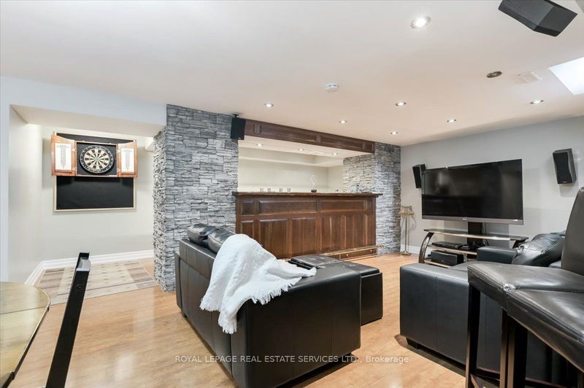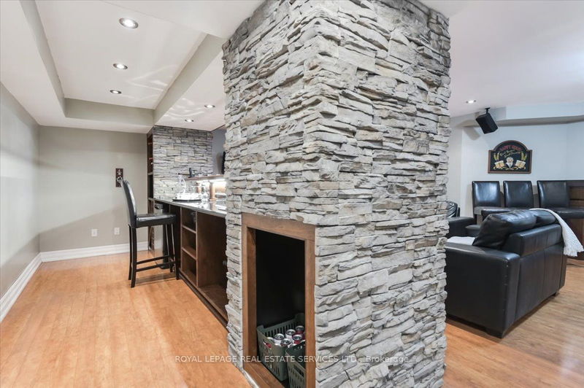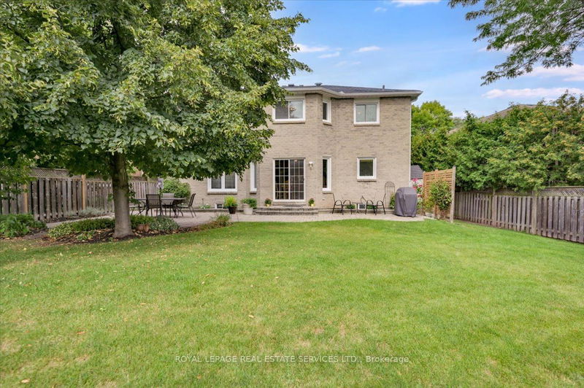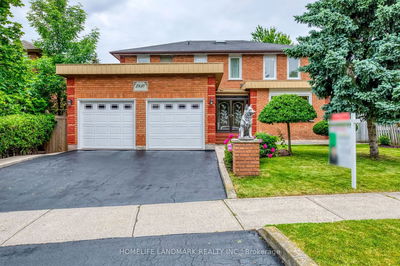Welcome home, one of the largest models in Clearview on a premium lot. Approx 4000sqft plus partially finished bsnt with second family room, wet bar + workshop. Huge eat-in kitchen with pantry, center island + opens to a warm + inviting family room with wood burning fireplace. Walk-out to beautifully landscaped backyard with patio. Rich hardwood floors grace the main floor. Formal living room + dining room, main floor office a laundry room with second entrance to basement + inside entry to garage. All 5 bedrooms are generously sized + all bathrooms beautifully updated. Master bedroom features 2 walk-in closets + an extra room that could be used as a nursery/ workout area or additional office space. Spa-like ensuite includes separate tub, glass shower, double sinks + granite countertops. Within walking distance to top notch elementary schools, close to parks and trails, easy access to all amenities including go stations, major highways, shops + transit. Say "YES" to the address.
부동산 특징
- 등록 날짜: Thursday, September 14, 2023
- 가상 투어: View Virtual Tour for 1326 Clearview Drive
- 도시: Oakville
- 이웃/동네: Clearview
- 중요 교차로: Winston Churchill To Kingsway
- 전체 주소: 1326 Clearview Drive, Oakville, L6J 6X6, Ontario, Canada
- 주방: Main
- 가족실: Main
- 거실: Main
- 리스팅 중개사: Royal Lepage Real Estate Services Ltd. - Disclaimer: The information contained in this listing has not been verified by Royal Lepage Real Estate Services Ltd. and should be verified by the buyer.


