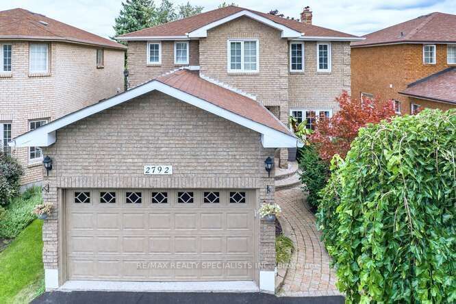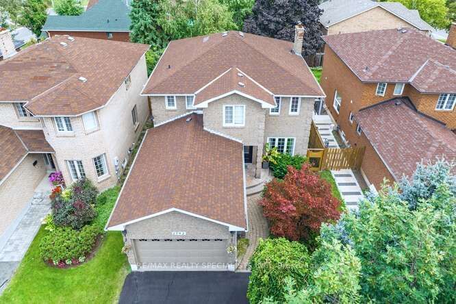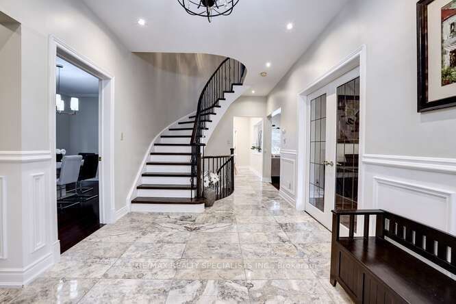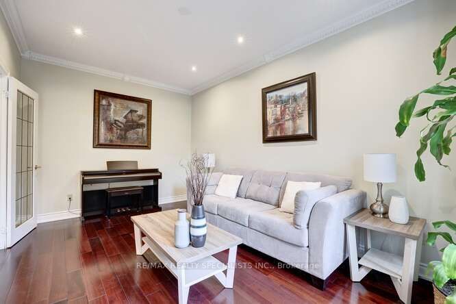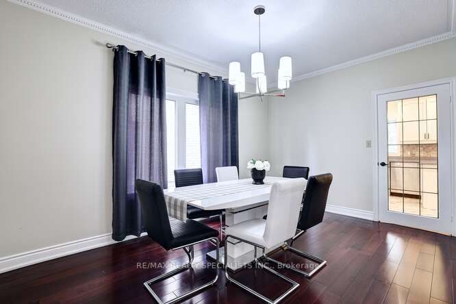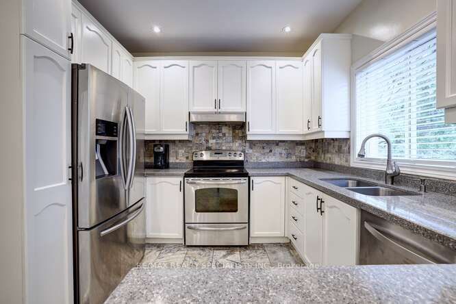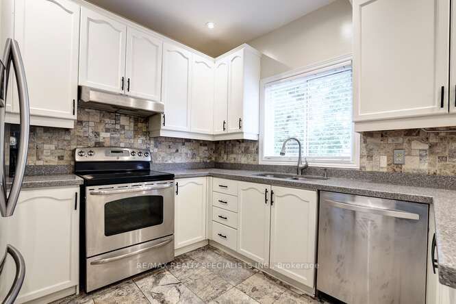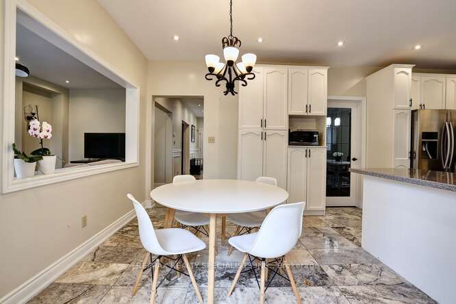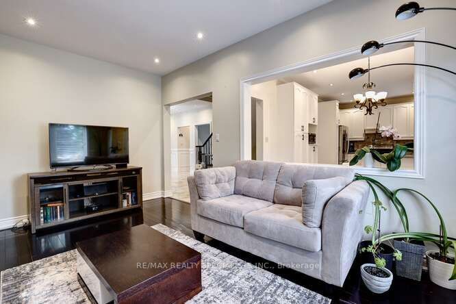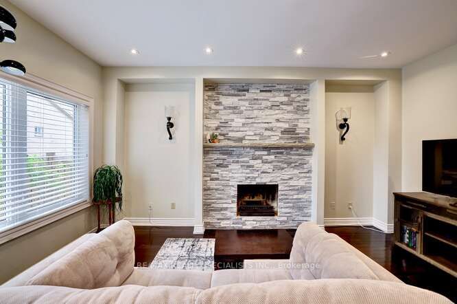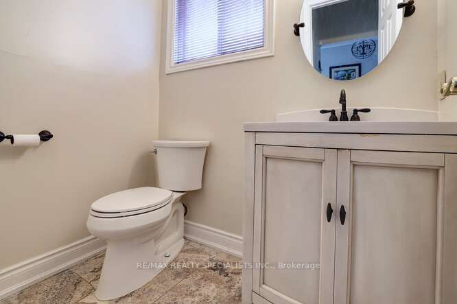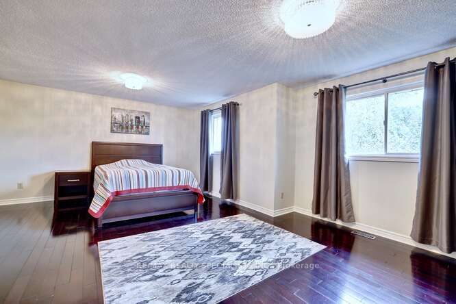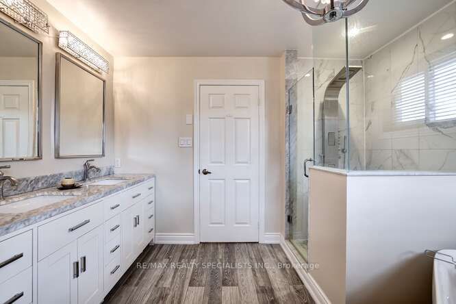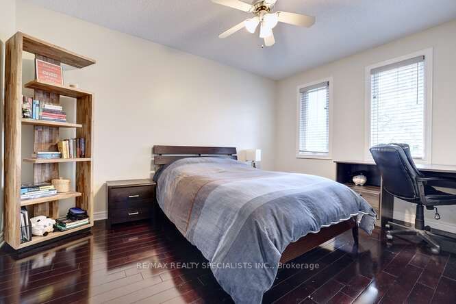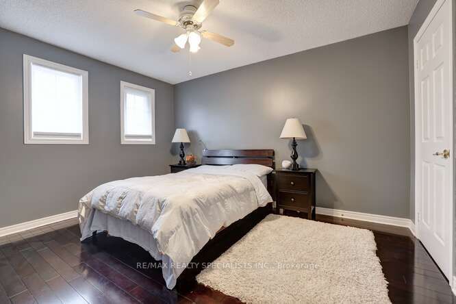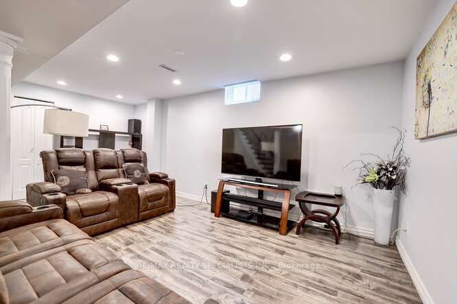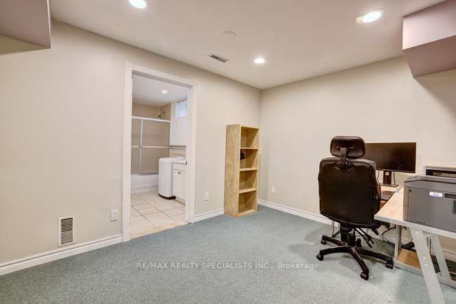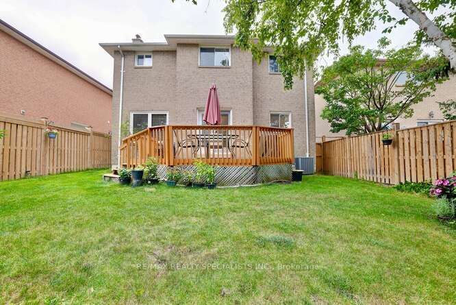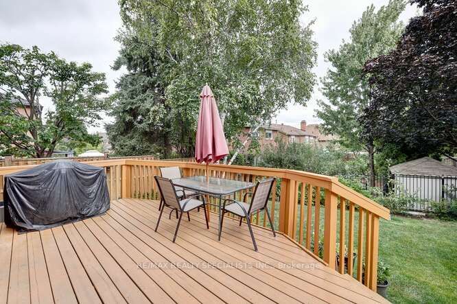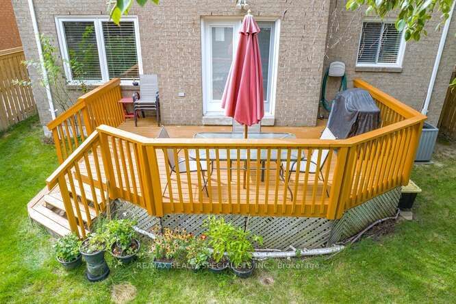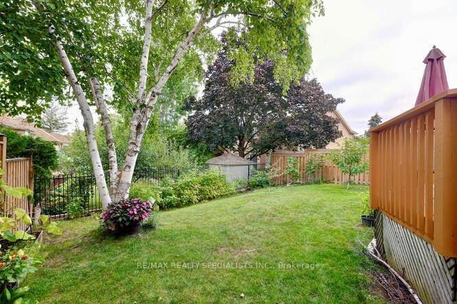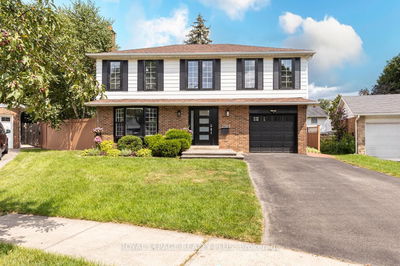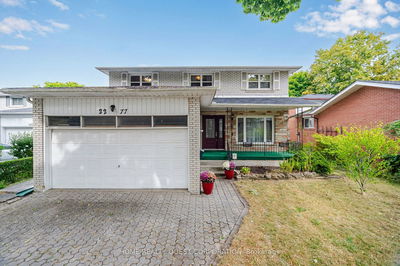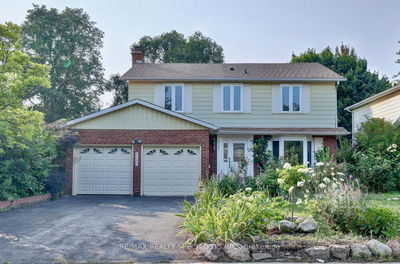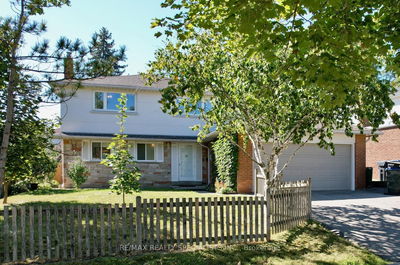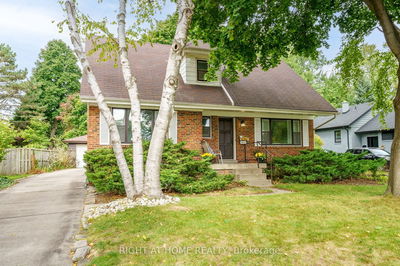Located in the exclusive area of Sherwood Forrest with thousands spent on upgrades with 9 foot ceilings on the main level. Spacious Living Room with hardwood floors, crown moulding, pot lighting,& French doors.Separate formal Dining room area with hardwood floors.Family size Kitchen With quartz counter tops, stainless steel appliances, built-in pantry, stone backsplash,pot lighting,& large Breakfast Area with walk-out to deck. Main floor open concept Family Room with hardwood floors & a stunning refaced wood burning fireplace with nature stone front.Primary bedroom retreat with his/her closets, gorgeous renovated 5 piece en-suite with his/her sinks, Roman tub, vanity with marble counter top, walk-in shower with bench seating & shower column with body jets. Hardwood floors throughout all bedrooms & an updated 4 piece main bathroom with quartz counter tops.Finished basement with recreation area,4 piece bathroom,5th bedroom,6th bedroom/office with new vinyl plank floors & led pot lighting
부동산 특징
- 등록 날짜: Thursday, September 14, 2023
- 가상 투어: View Virtual Tour for 2792 Hammond Road
- 도시: Mississauga
- 이웃/동네: Sheridan
- 중요 교차로: Erin Mills And Dundas
- 전체 주소: 2792 Hammond Road, Mississauga, L5K 2P9, Ontario, Canada
- 거실: Hardwood Floor, Crown Moulding, Pot Lights
- 주방: Quartz Counter, Stainless Steel Appl, Breakfast Area
- 가족실: Hardwood Floor, Fireplace, Open Concept
- 리스팅 중개사: Re/Max Realty Specialists Inc. - Disclaimer: The information contained in this listing has not been verified by Re/Max Realty Specialists Inc. and should be verified by the buyer.

