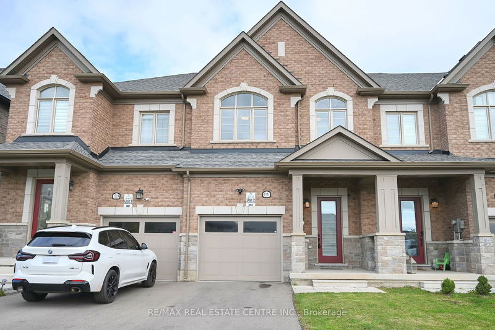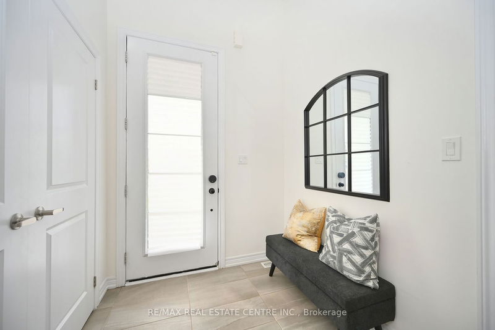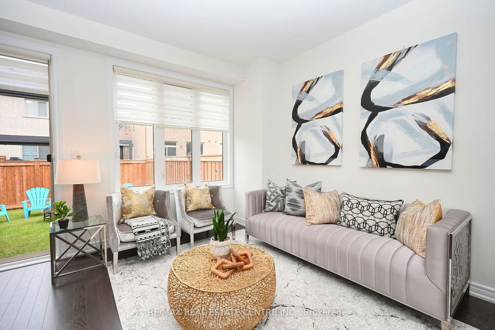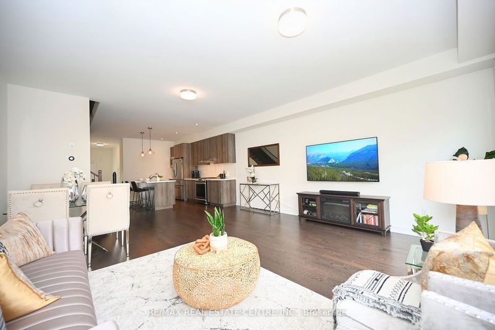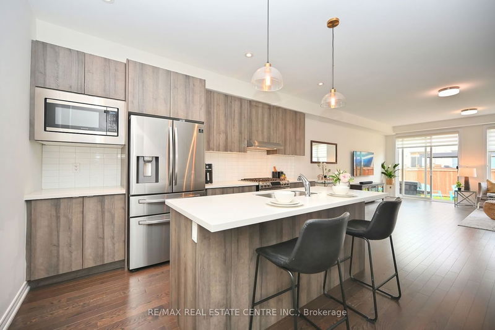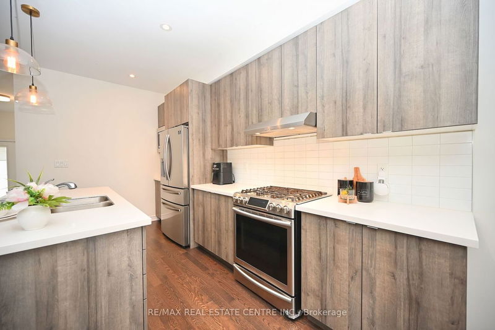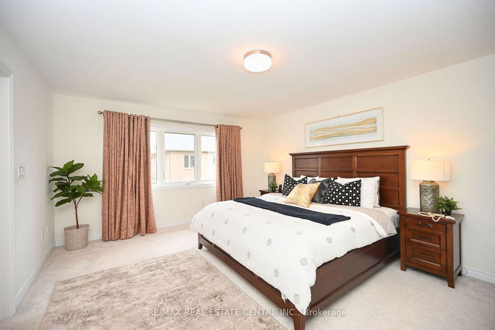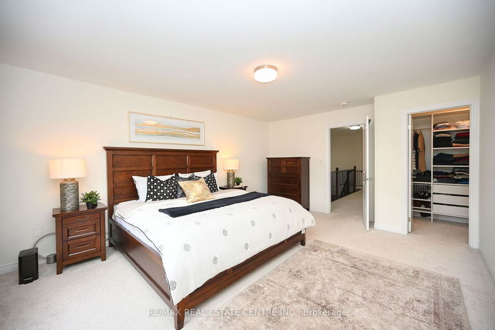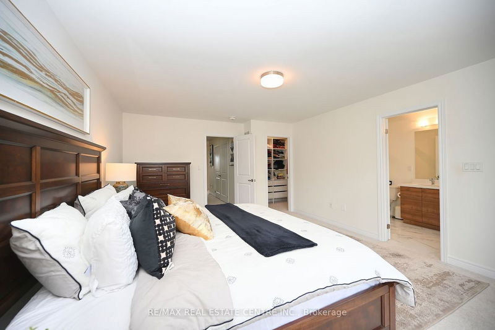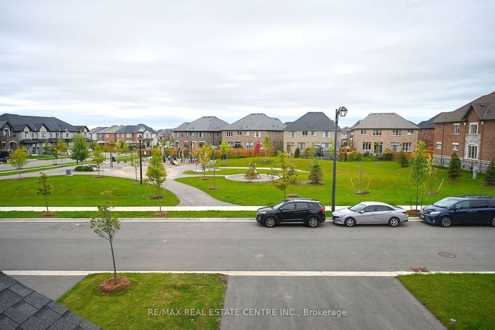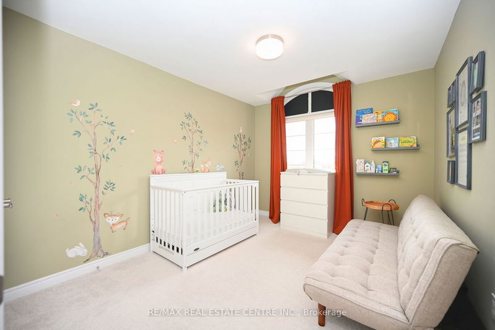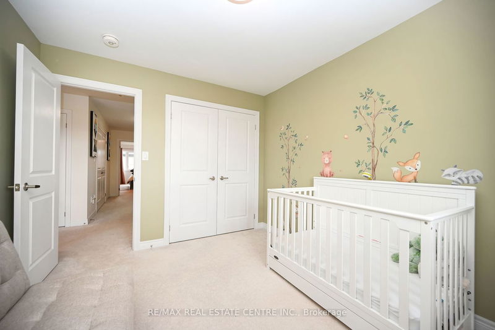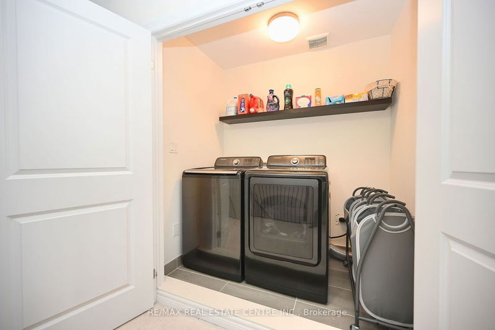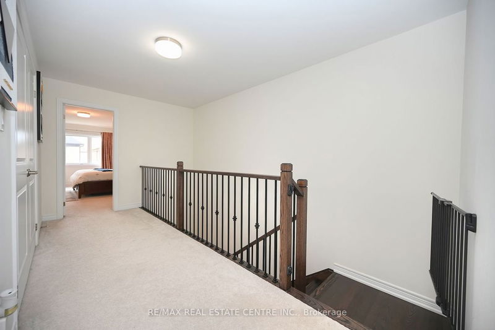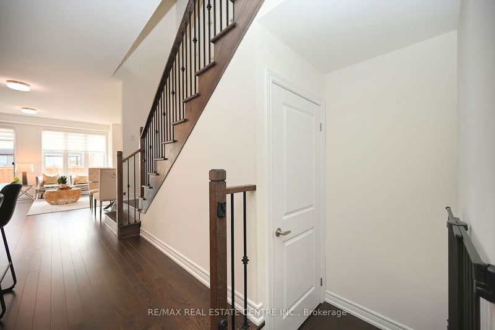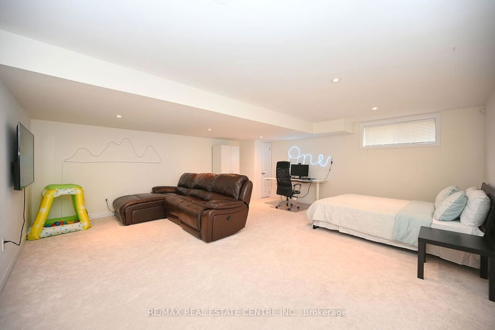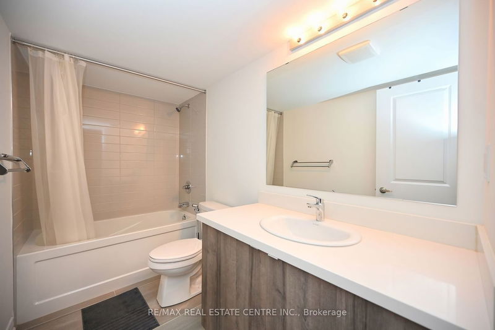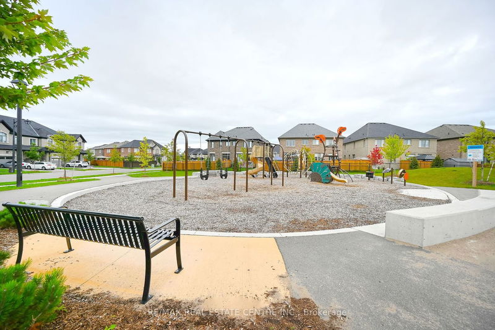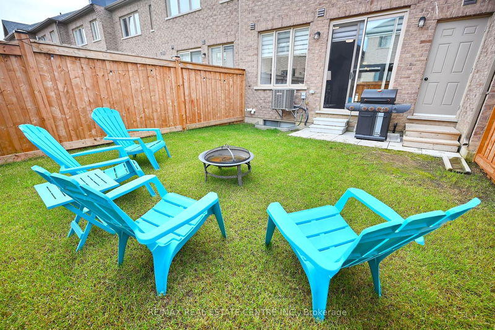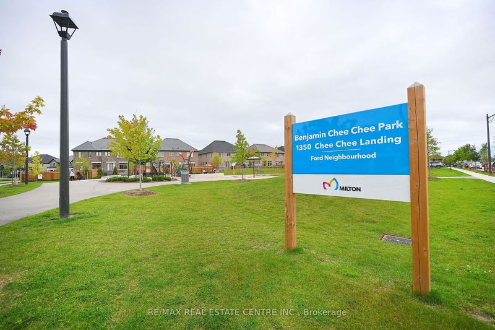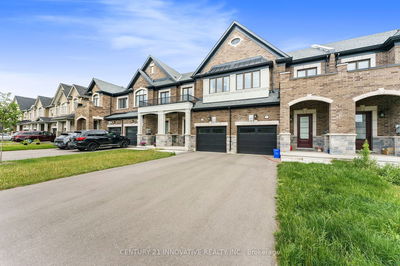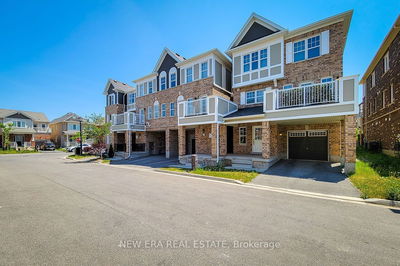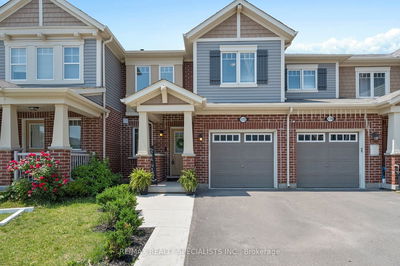This 3 years old home sits on a premium park facing lot. With 2026 sq. ft of living space above grade, the home showcases 9-foot smooth ceilings on main level allowing a ton of natural light to fill the space. Contemporary kitchen: upgraded cabinetry, long island, quartz countertops, tile backsplash, high-end S/S appliance and pot lights. Modern hardwood floors, smart lighting, zebra blinds are a few of the fabulous features to admire. Modern Oak staircase leads to large upper level which Includes the primary with 5-pc ensuite and custom walk-in closet, upper-level laundry, two additional spacious bedrooms & a 5-pc main bath. Approx. 500 sq. ft of builder-finished basement with a 4-pc bathroom. Convenient rear access passageway in garage leads to backyard. No sidewalk with 2 cars on the driveway. You'll find yourself near many amenities, schools, parks, and transportation options, an ideal location for families and professionals alike.
부동산 특징
- 등록 날짜: Thursday, September 14, 2023
- 도시: Milton
- 이웃/동네: Ford
- 중요 교차로: Whitlock/Farmstead/Human/Chee
- 전체 주소: 1321 Chee Chee Landing N/A, Milton, L9E 1L3, Ontario, Canada
- 거실: Hardwood Floor, California Shutters, Window
- 주방: Hardwood Floor, Pot Lights, B/I Appliances
- 리스팅 중개사: Re/Max Real Estate Centre Inc. - Disclaimer: The information contained in this listing has not been verified by Re/Max Real Estate Centre Inc. and should be verified by the buyer.

