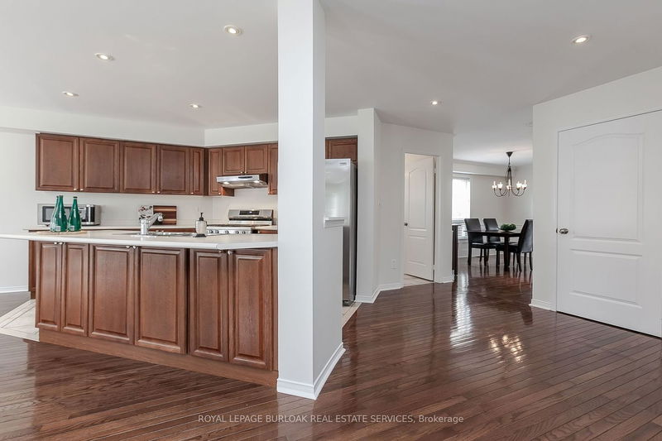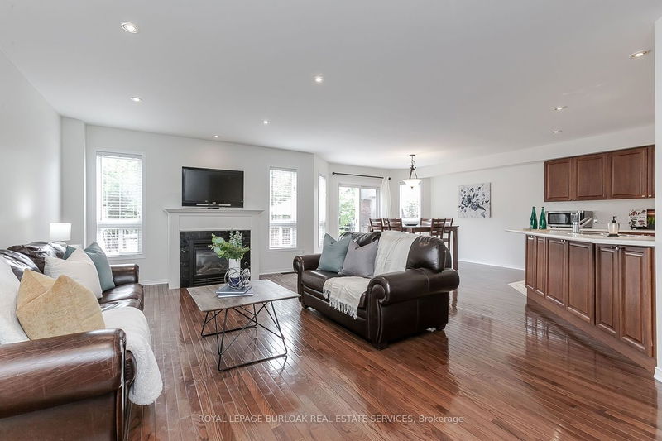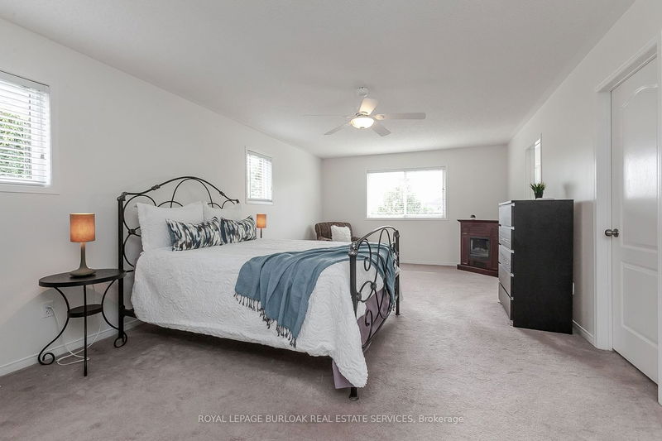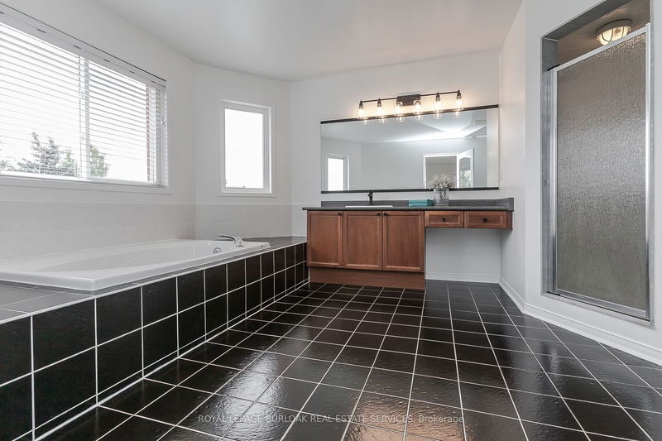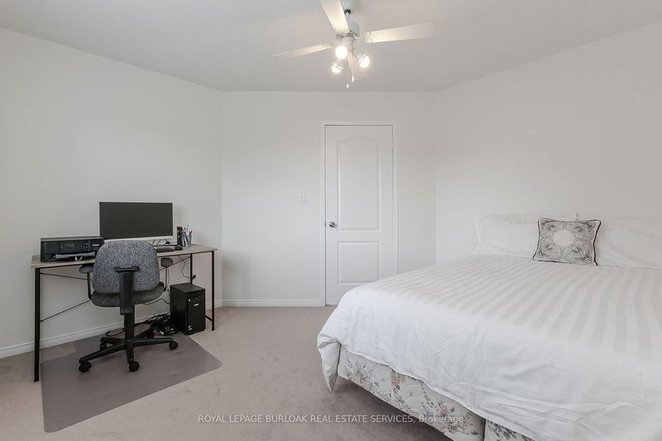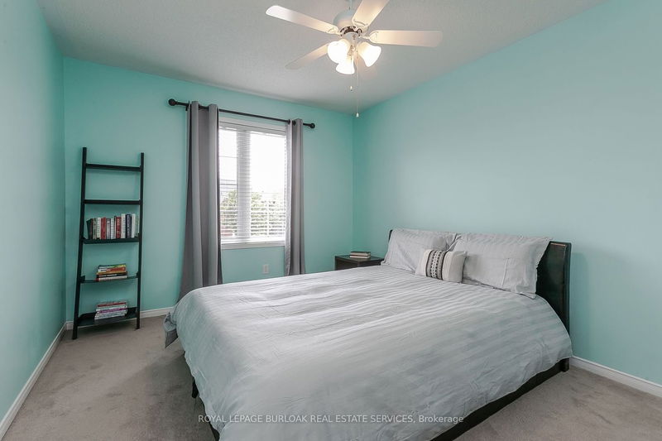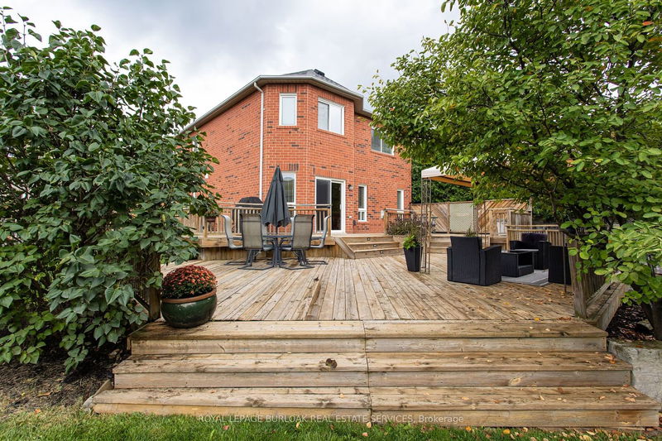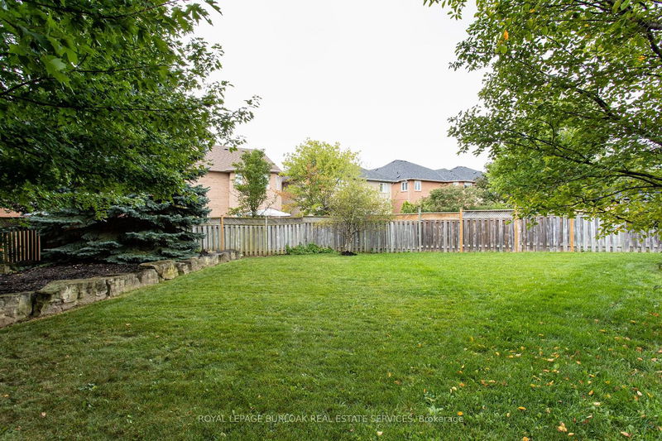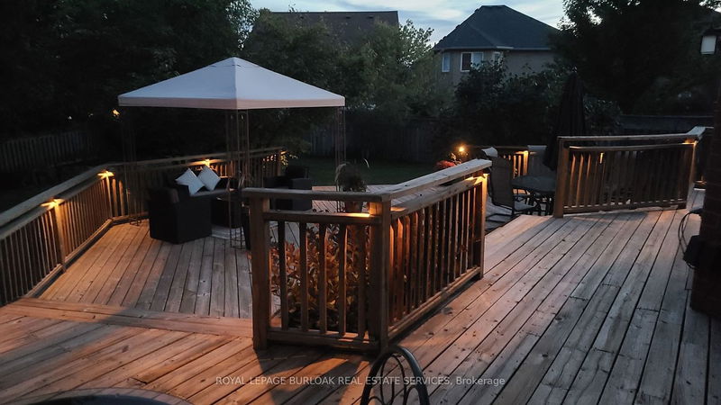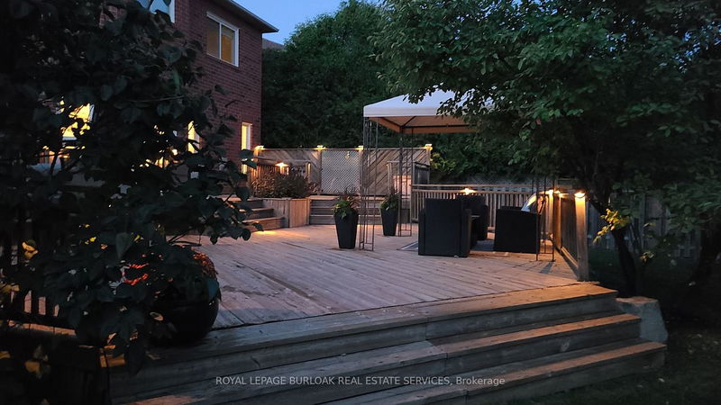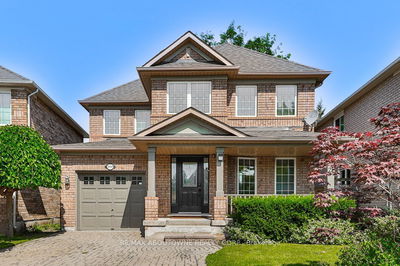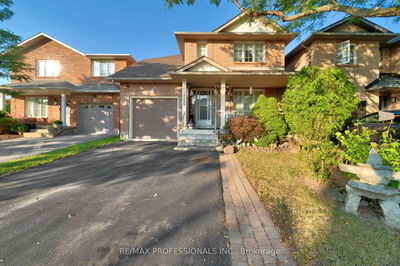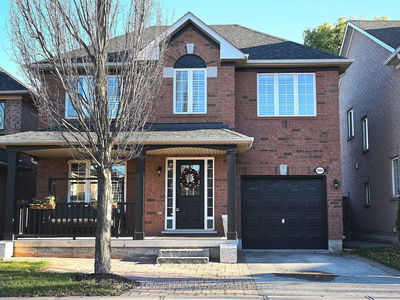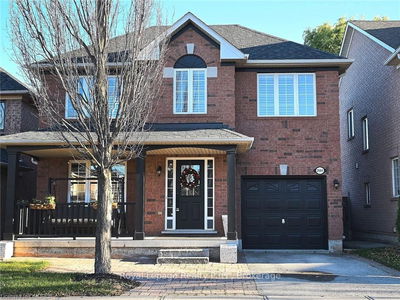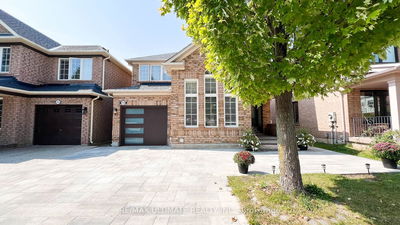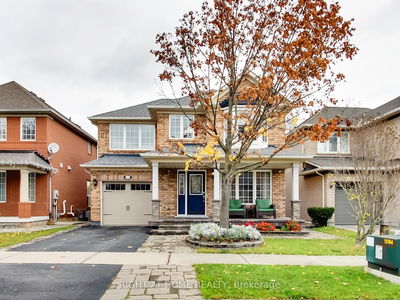Huge pie shaped, pool sized lot in the heart of the tranquil West Oak Trails neighborhood!Mature trees surround this private lot offering an impressive depth of over 170 feet, endless possibilities for outdoor enthusiasts on this irregular lot. 2500 SF+ total living space. A grand foyer welcomes you into an open-concept living/dining area w soaring ceilings. Hardwood floors & pot lights on main floor w solid oak staircase & laundry. Smart Home tech:WIFI-control appliances, pot lights & thermostat. Open concept & spacious eat-in kitchen incl island, breakfast bar & SS appliances. Walk out to fully fenced, private backyard w mature trees, SW exposure & massive 1200SF back deck w built-in lighting & gas BBQ hookup. Large living rm w gas FP. Upstairs: generous media loft overlooking living rm w loads of light. Primary suite boasts an ensuite bath w separate soaker tub & shower. Plus 2 beds & main 4PC bath. Plus unfinished basement w rough-in for bathrm.
부동산 특징
- 등록 날짜: Thursday, September 14, 2023
- 가상 투어: View Virtual Tour for 2178 Meadowglen Drive
- 도시: Oakville
- 이웃/동네: West Oak Trails
- 중요 교차로: Foxfield Road
- 전체 주소: 2178 Meadowglen Drive, Oakville, L6M 4C9, Ontario, Canada
- 거실: Main
- 주방: Main
- 가족실: Main
- 리스팅 중개사: Royal Lepage Burloak Real Estate Services - Disclaimer: The information contained in this listing has not been verified by Royal Lepage Burloak Real Estate Services and should be verified by the buyer.









