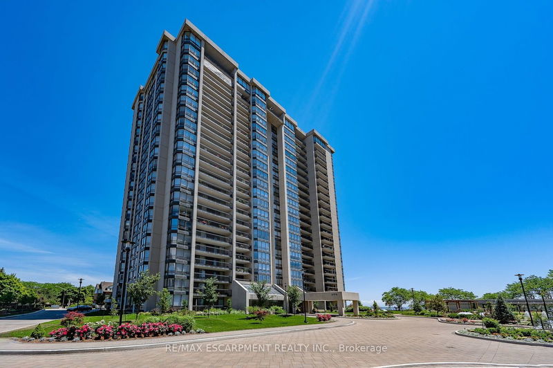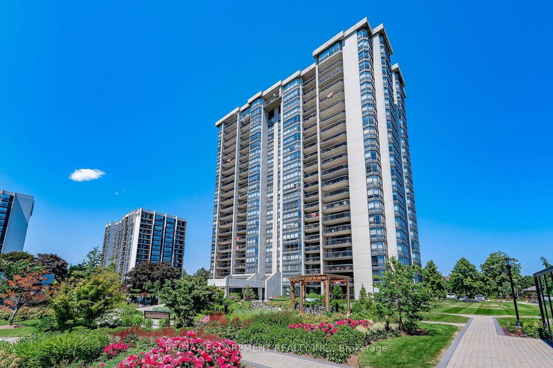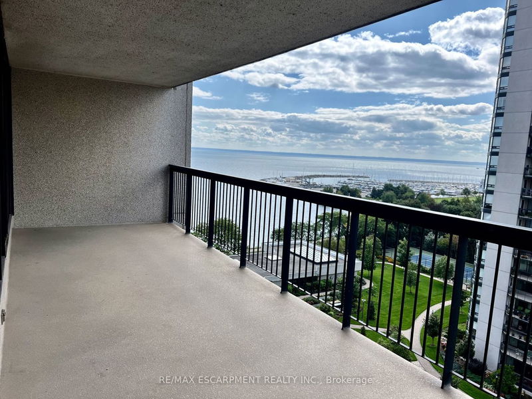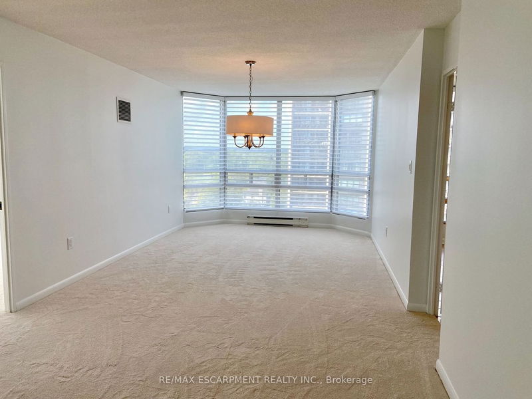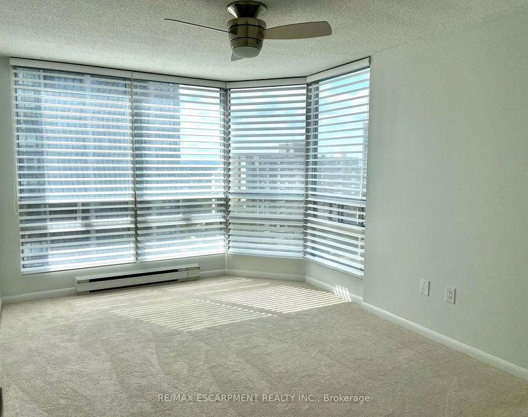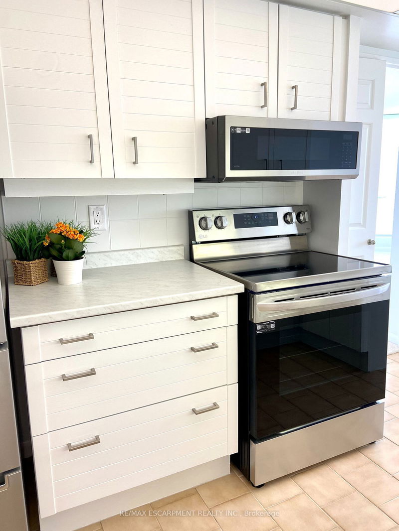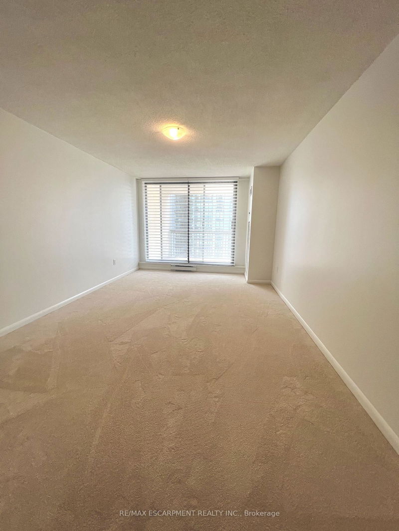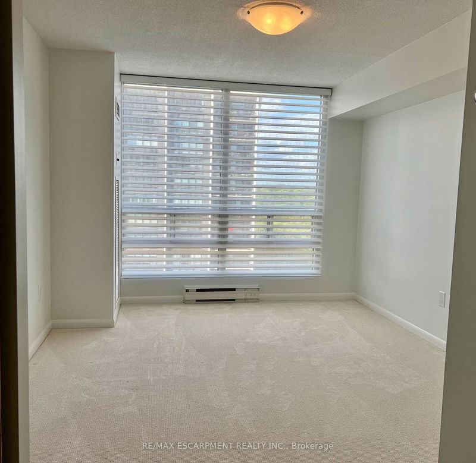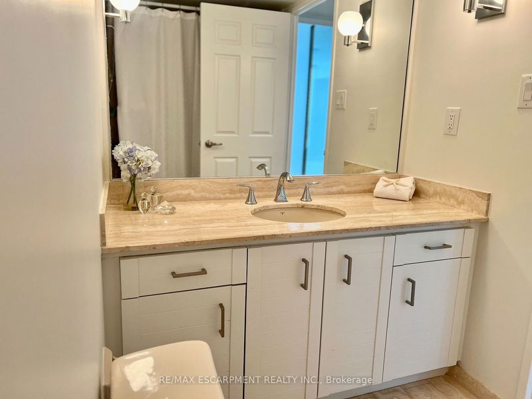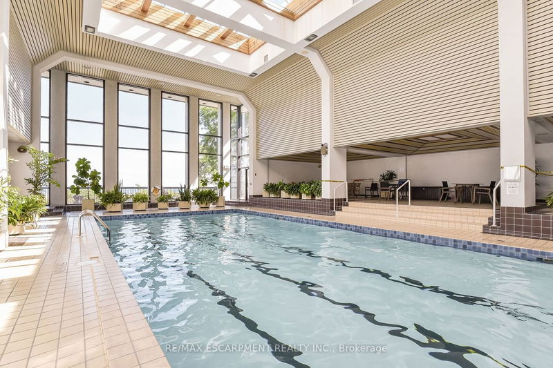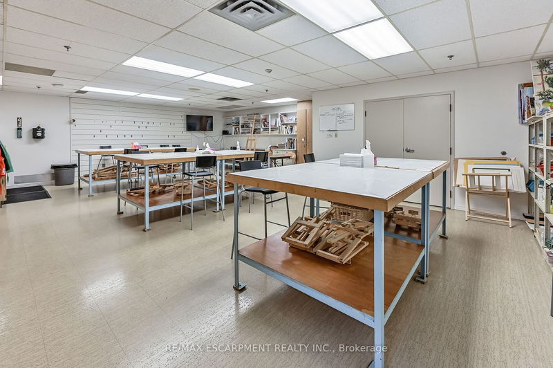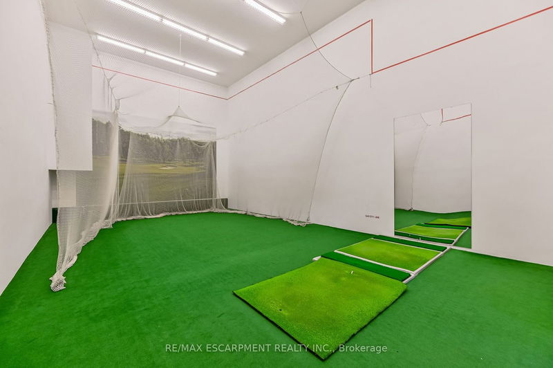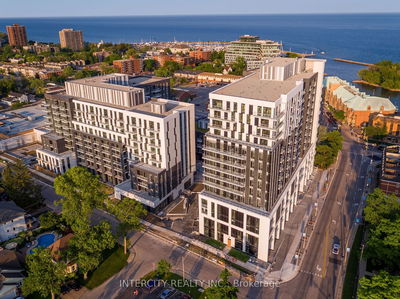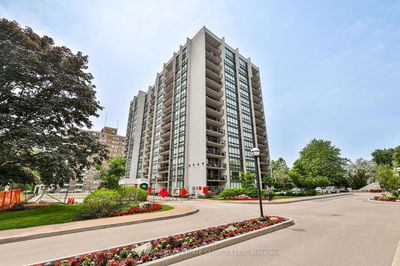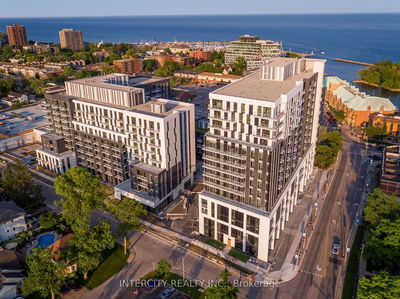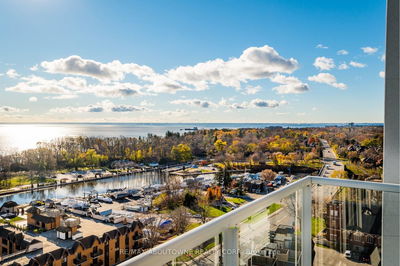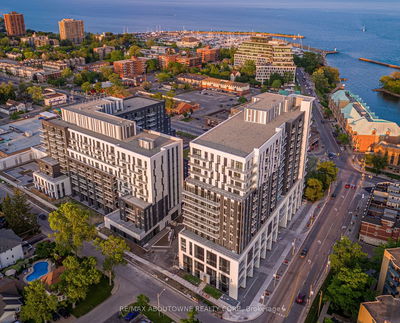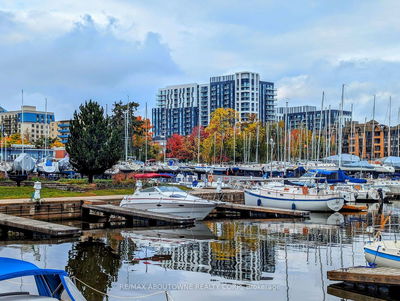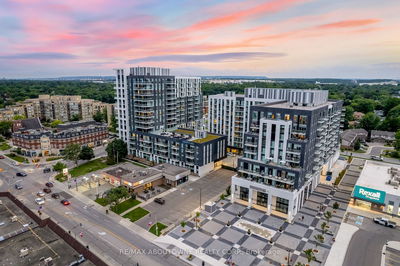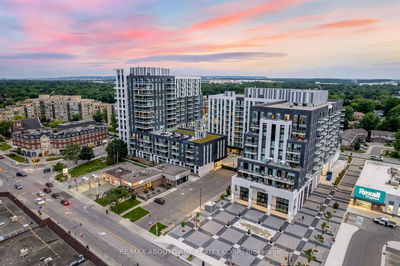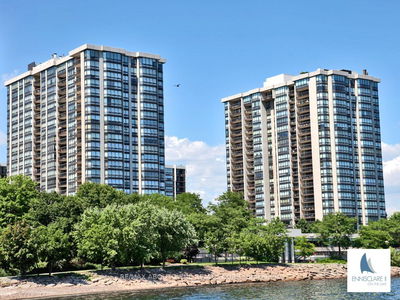Indulge in adult luxury living on Lake Ontario's tranquil shores, in the coveted "Cedarbrae" model offering 1681 sq ft of opulent single-level living. UPDATED: New, carpet, new silhouette blinds, six new appliances, updated hardware, painted throughout including cabinetry, and new light fixtures. Floor-to-ceiling windows bathe every room in natural light and two large sliding glass doors lead to an XL balcony with stunning views of the lake, harbour and manicured grounds. This corner suite combines two bedrooms, two bathrooms, a private den, and an eat-in kitchen merging functionality with sophistication. Enjoy resort-like amenities, including an indoor pool, hot tub, sauna, fitness facilities, clubhouse, billiards, squash and tennis courts and more. Stroll to the lake, parks, Bronte Harbour, shopping, dining and all Bronte village has to offer. This exceptional residence offers a complete lakeside lifestyle with easy access to downtown Oakville and major highways.
부동산 특징
- 등록 날짜: Friday, September 15, 2023
- 도시: Oakville
- 이웃/동네: Bronte West
- 중요 교차로: Marine Drive And East Streeet
- 전체 주소: 1102-2170 Marine Drive, Oakville, L6L 5V1, Ontario, Canada
- 거실: W/O To Balcony, O/Looks Dining
- 주방: Breakfast Area, Stainless Steel Appl, Stainless Steel Sink
- 리스팅 중개사: Re/Max Escarpment Realty Inc. - Disclaimer: The information contained in this listing has not been verified by Re/Max Escarpment Realty Inc. and should be verified by the buyer.


