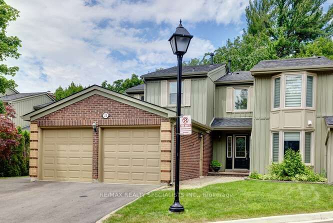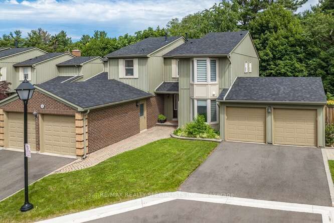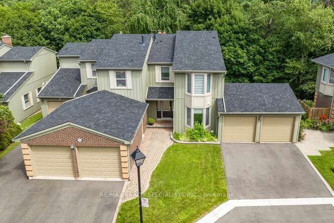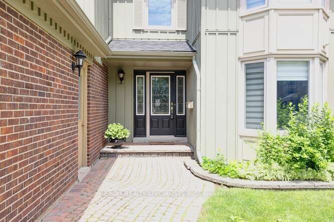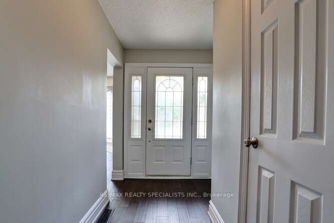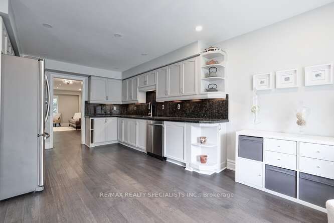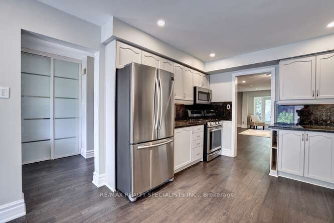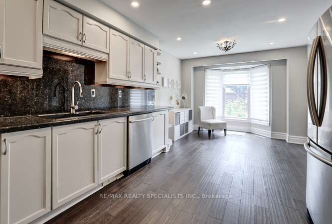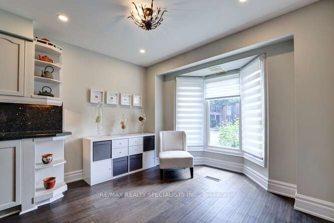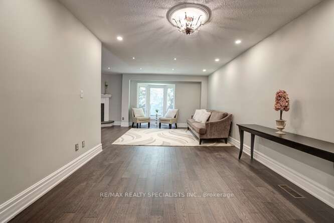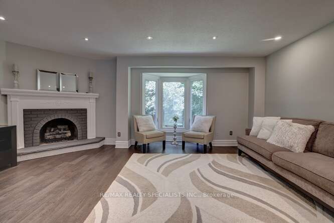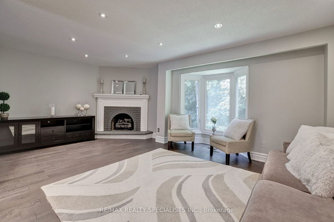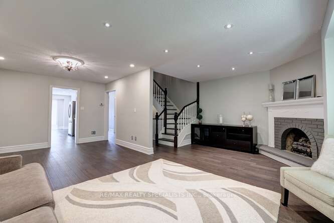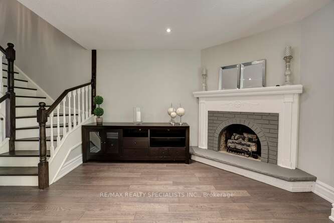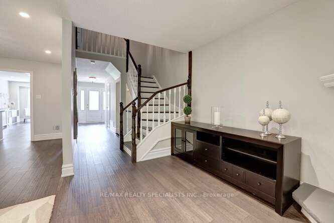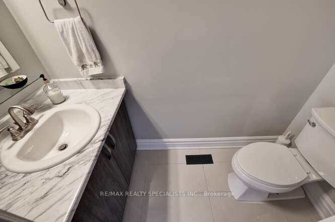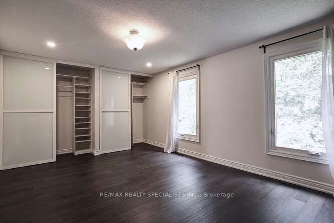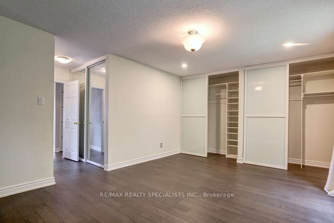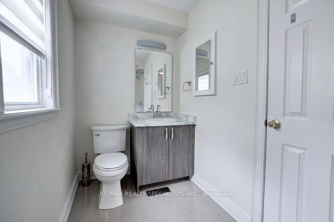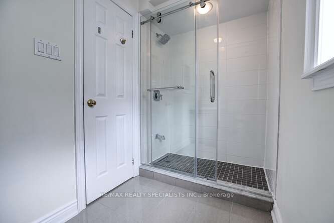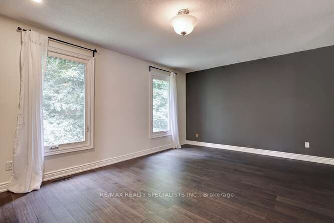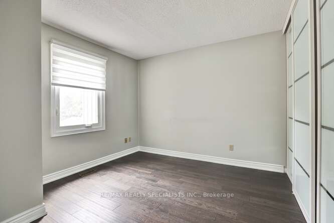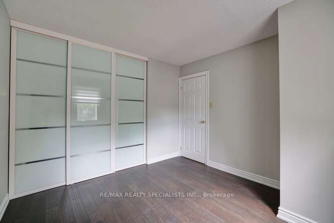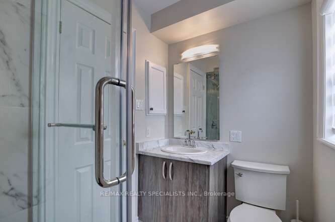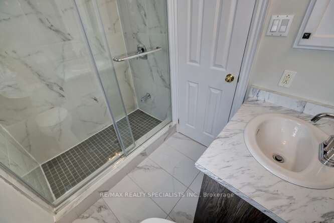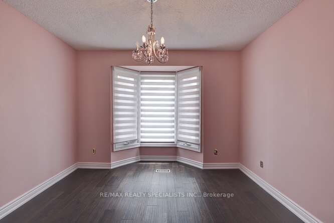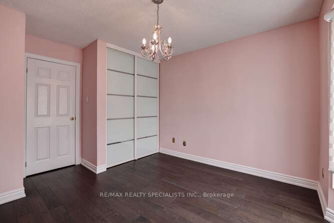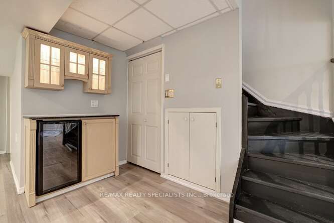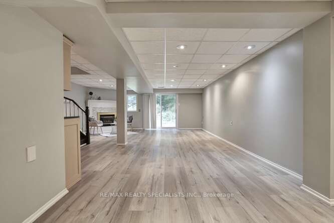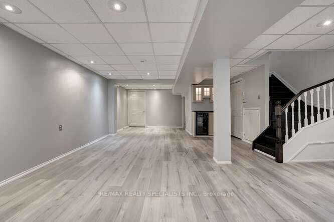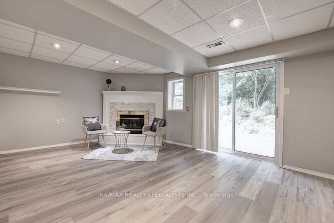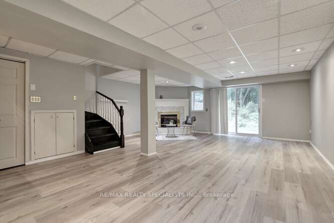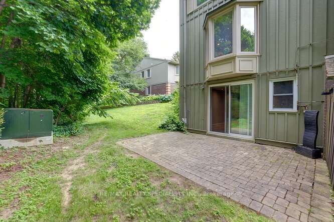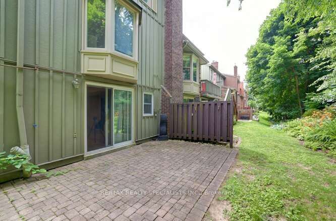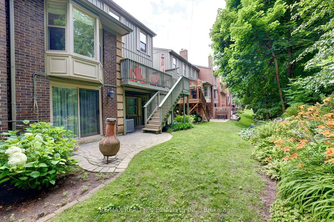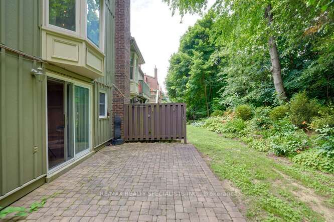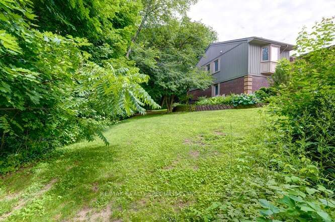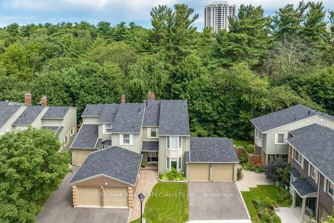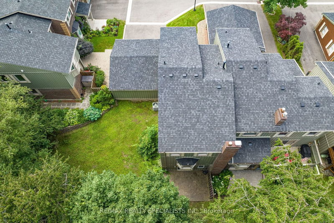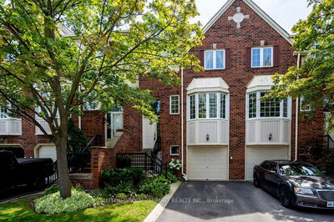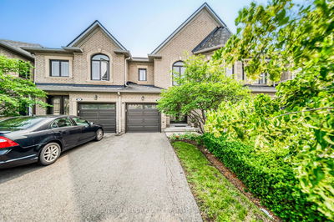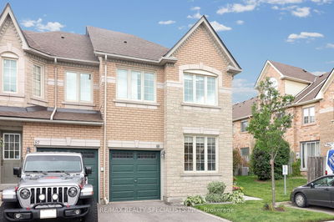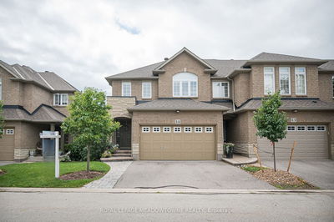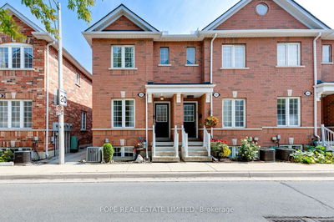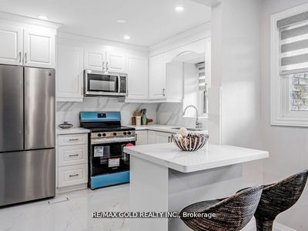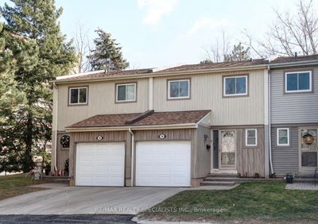Spectacular rare ravine townhome featuring over 1600 square feet with double car garage & thousands spent on upgrades in the sought after Millway Village of Erin Mills. Spacious Living/Dining Room area overlooking the ravine with upgraded hardwood floors,baseboards,pot lighting,& fireplace with custom mantle. Family size kitchen with hardwood floors, granite countertops/backsplash, under cabinet lighting, pot lighting, breakfast area,& stainless steel appliances with gas stove. Hardwood floors throughout all bedrooms, modern upgraded full height closet doors,& upgraded silhouette zebra blinds.Primary bedroom retreat overlooking the ravine with his/her closets, mirrored closet pot lighting,& custom renovated 3 piece en-suite with walk-in shower. Renovated main 3 piece bathroom, Powder Room,& large 2nd floor linen closet.Open concept finished basement with 2nd fireplace, pot lighting, dry bar, potential 4th bedroom,& walk-out to an interlocking patio area with a park-like ravine setting.
부동산 특징
- 등록 날짜: Monday, September 18, 2023
- 가상 투어: View Virtual Tour for 32-3265 South Millway N/A
- 도시: Mississauga
- 이웃/동네: Erin Mills
- 중요 교차로: Erin Mills Pkwy & Dundas
- 전체 주소: 32-3265 South Millway N/A, Mississauga, L5L 2R3, Ontario, Canada
- 거실: Hardwood Floor, Fireplace, O/Looks Ravine
- 주방: Stainless Steel Appl, Granite Counter, Breakfast Area
- 가족실: Vinyl Floor, Gas Fireplace, W/O To Patio
- 리스팅 중개사: Re/Max Realty Specialists Inc. - Disclaimer: The information contained in this listing has not been verified by Re/Max Realty Specialists Inc. and should be verified by the buyer.

