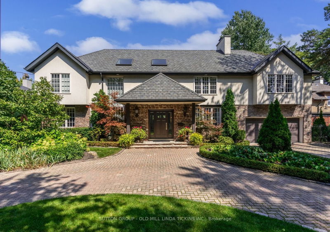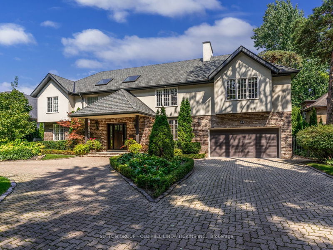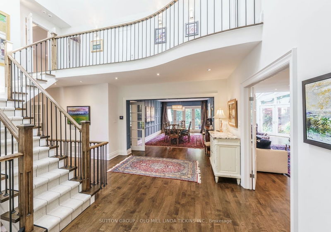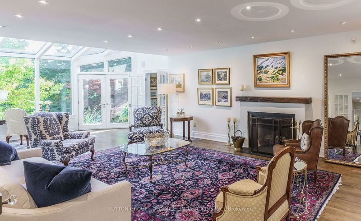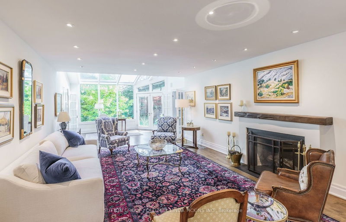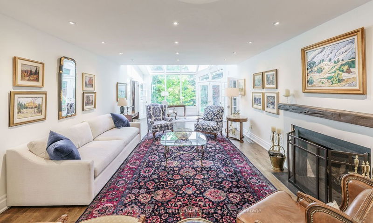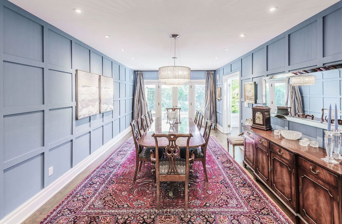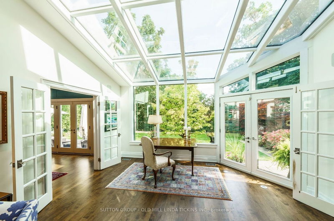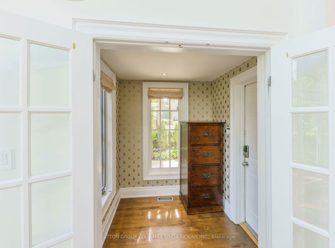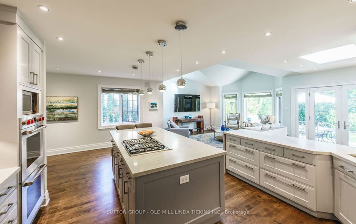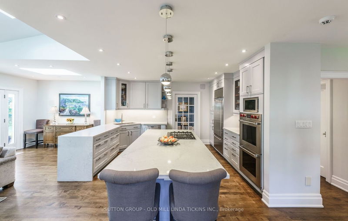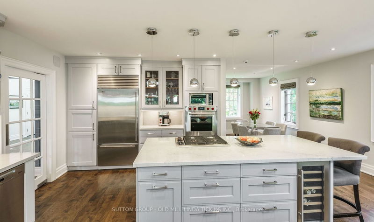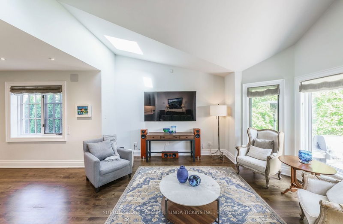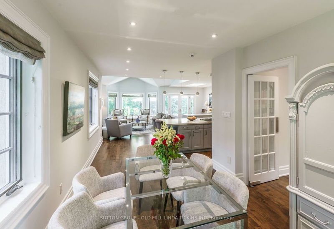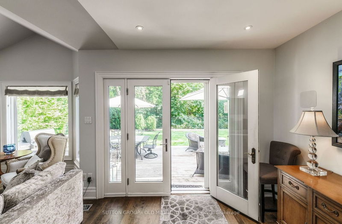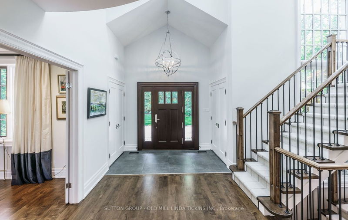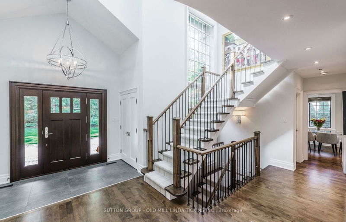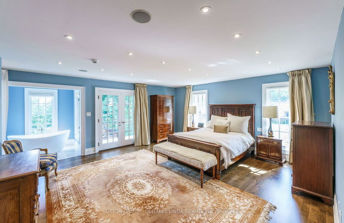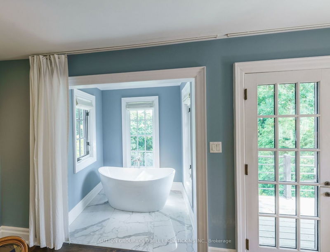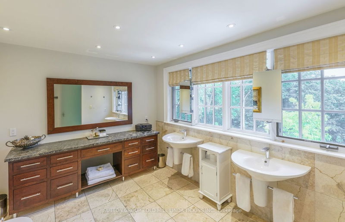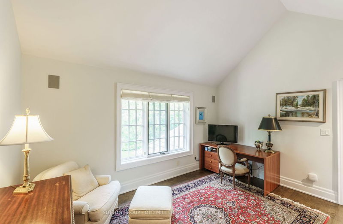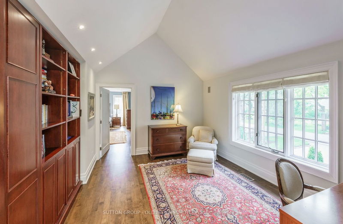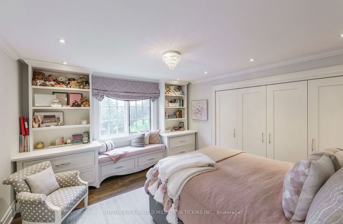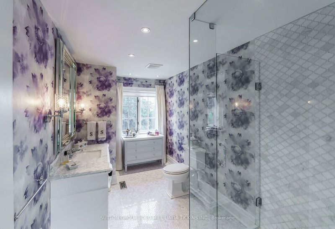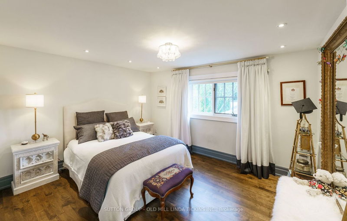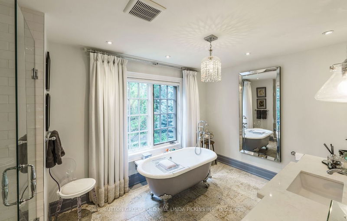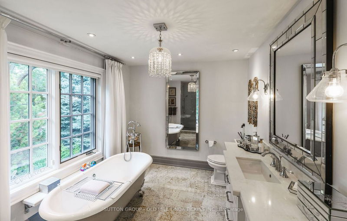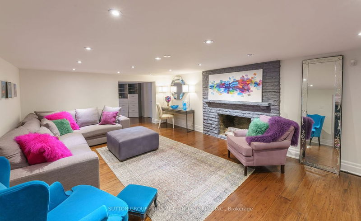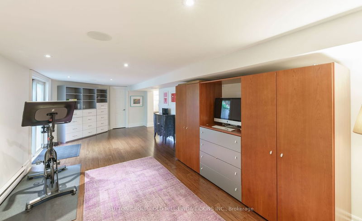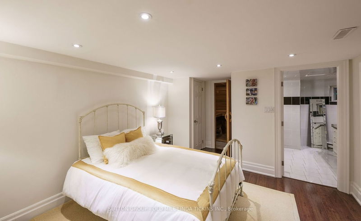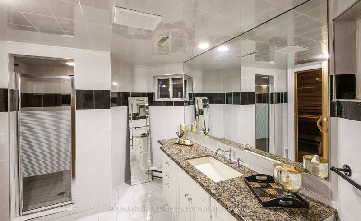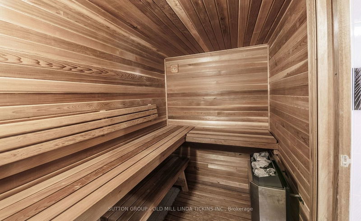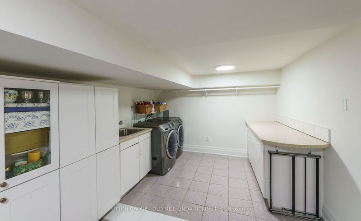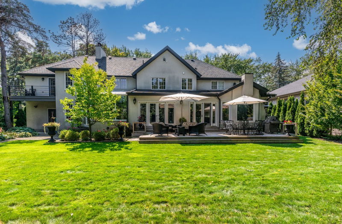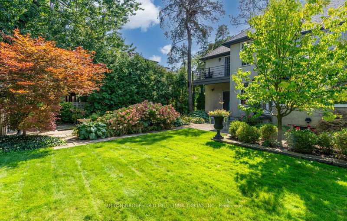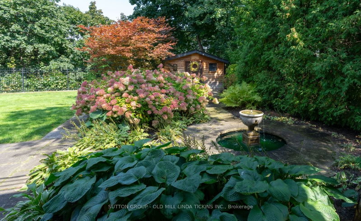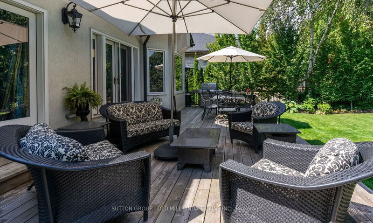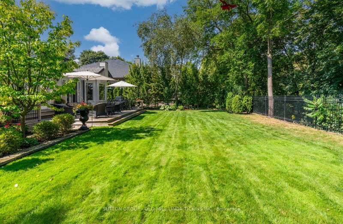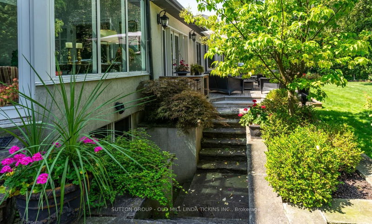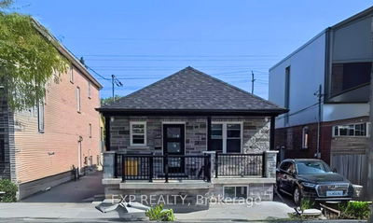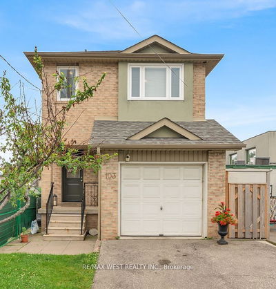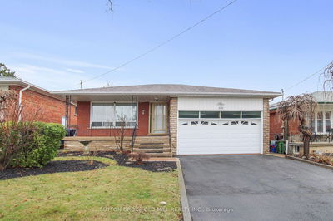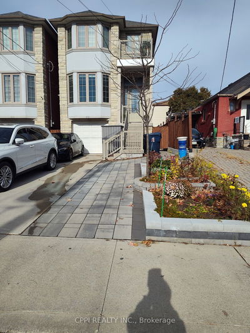Providing a peaceful, nature-filled setting, this beauty is set on one of Toronto's most prestigious crescents. Boasting a 95' x 158' ravine lot overlooking magnificent James Gardens, this sensational renovation will capture your hearts with its timeless style & elegance. The sun-filled kitchen/family room overlooking the private back garden is where family & friends will gather to relax & enjoy the stunning four season view while the grand living & dining rooms provide formal entertaining. Spacious lower level with walk-out to garden & great space. Even a separate living area for extended family or teen. Stroll or cycle along Humber River trails to the lakefront & beyond! You can't beat this city locale with country vibe. Near some of Toronto's best golf, 20 mins. to financial/theatre districts & airports. *2nd bedroom ensuite can easily be converted back to 4th bedroom.
부동산 특징
- 등록 날짜: Tuesday, September 19, 2023
- 가상 투어: View Virtual Tour for 63 Edgehill Road
- 도시: Toronto
- 이웃/동네: Edenbridge-Humber Valley
- 중요 교차로: Royal York Rd / Edenbridge Dr
- 전체 주소: 63 Edgehill Road, Toronto, M9A 4N1, Ontario, Canada
- 거실: Fireplace, Glass Doors, W/O To Yard
- 주방: B/I Appliances, Centre Island, Breakfast Area
- 가족실: Vaulted Ceiling, Skylight, W/O To Deck
- 리스팅 중개사: Sutton Group - Old Mill Linda Tickins Inc. - Disclaimer: The information contained in this listing has not been verified by Sutton Group - Old Mill Linda Tickins Inc. and should be verified by the buyer.

