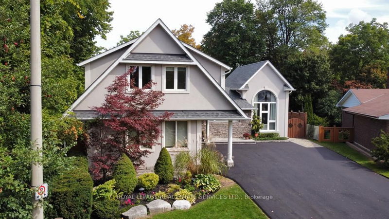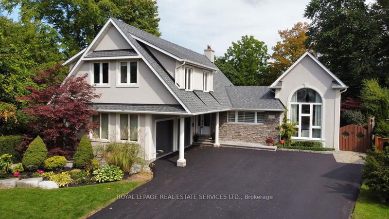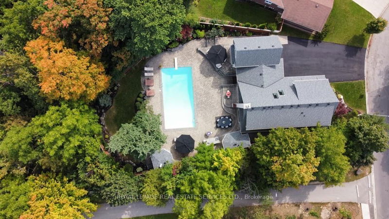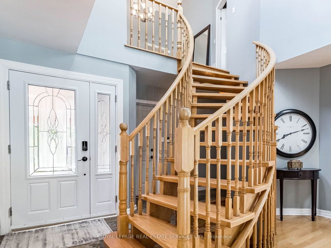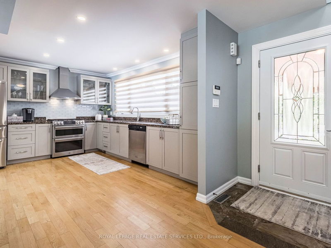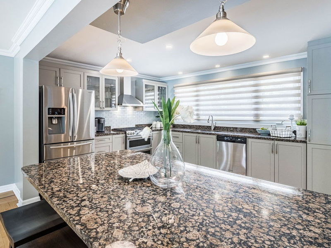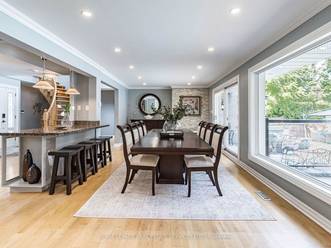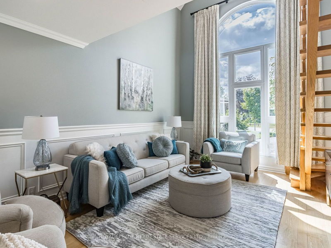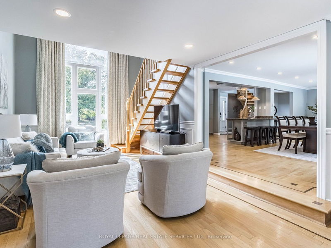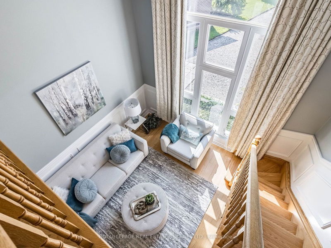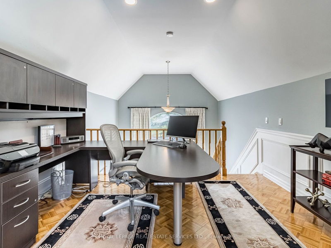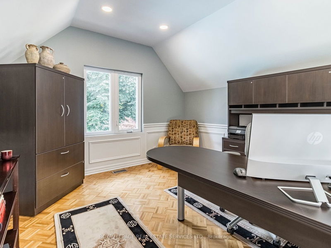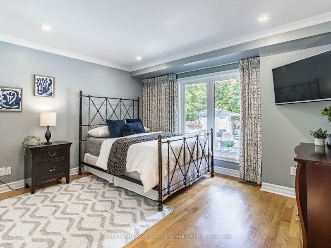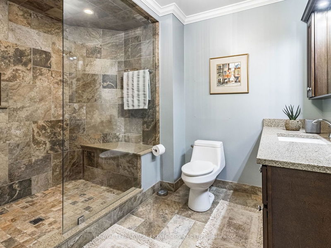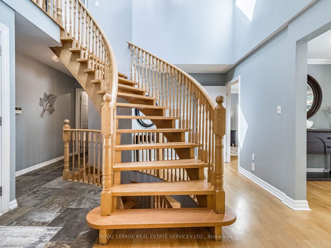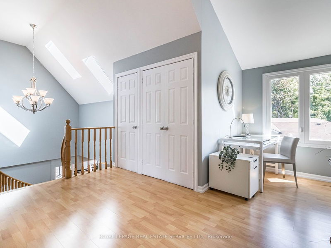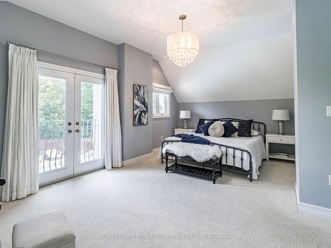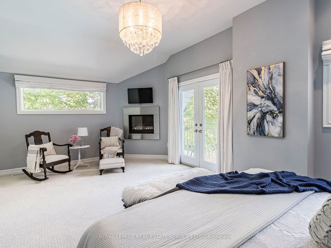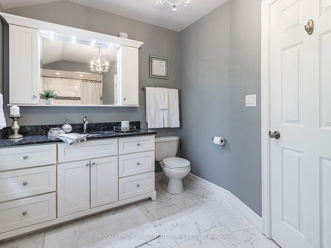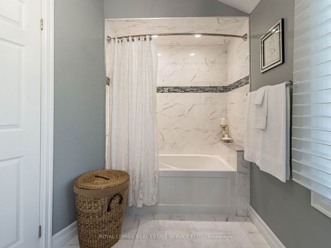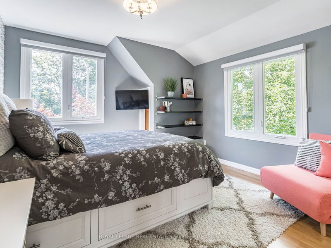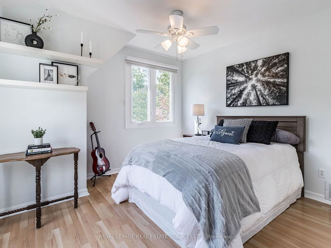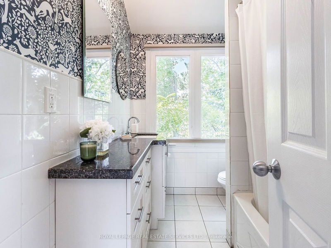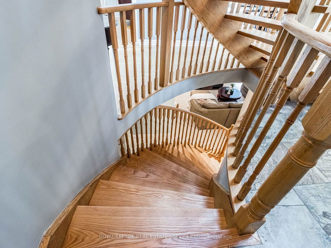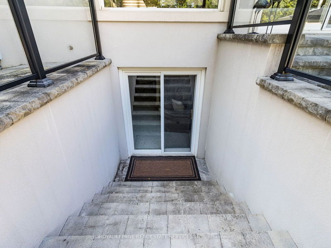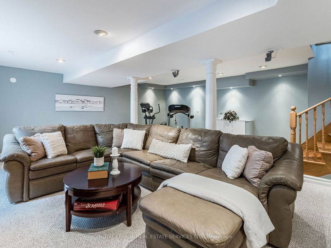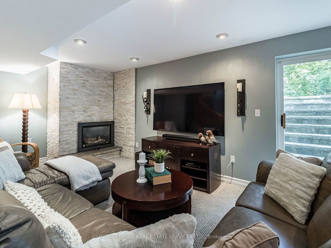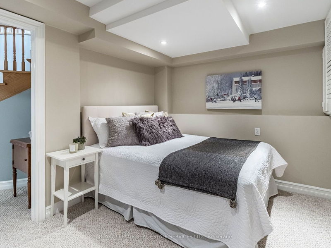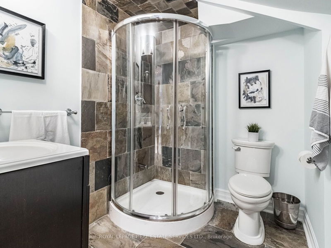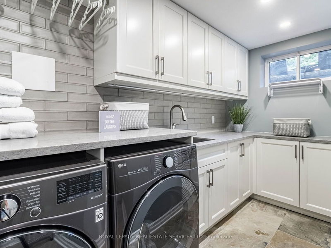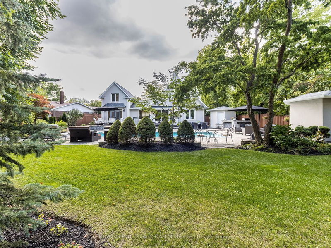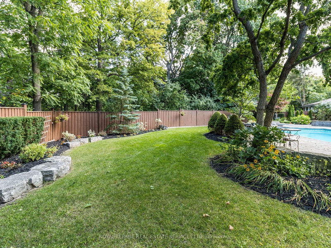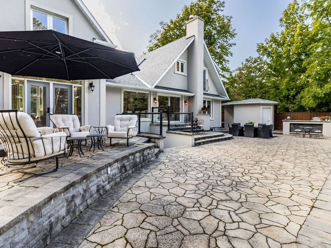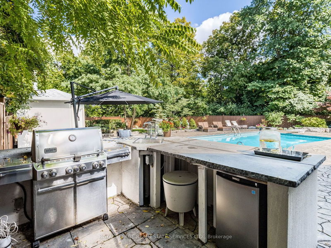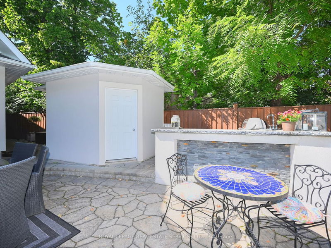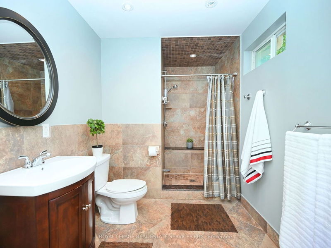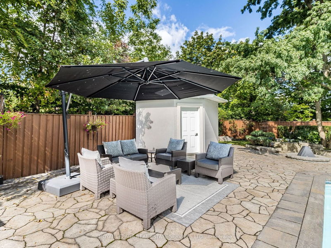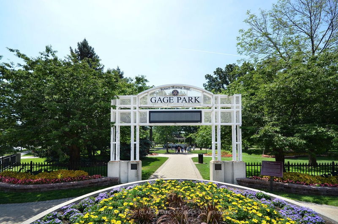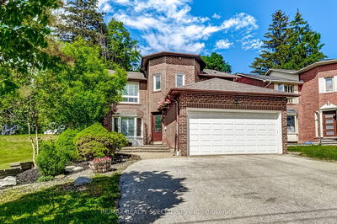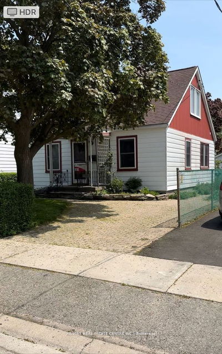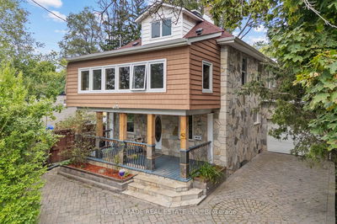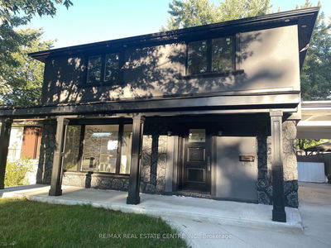Exquisite custom built residence on a highly coveted Elizabeth St w/an Impressive, one of a kind open concept, wall-wall windows w/unobstructed views of the magnificent, private resort like, O/L ravine/conservation land. 20'x40' heated pool w/lighting & 2 tier deck providing several entertaining areas w/Outdoor bathroom & kitchen/bbq area. Large, modern kitchen w/oversize breakfast bar o/l the dining area & gardens. Contemporary floating staircases, skylights, hardwood flrs, & 2 gas fireplaces. An abundance of windows showers our home w/sunshine all year round! Two primary bdrms w/ensuite baths (1 on main flr). Impressive mezzanine space w/soaring ceilings & windows, ideal for a home office. Professionally finished bsmt w/5th bdrm, full bath & dbl door Walk up to yard, perfect for extended family/inlaw suite. An unparalleled designed home will be your pride & joy.Mins to major hwys.
부동산 특징
- 등록 날짜: Tuesday, September 19, 2023
- 가상 투어: View Virtual Tour for 170 Elizabeth Street S
- 도시: Brampton
- 이웃/동네: Downtown Brampton
- 전체 주소: 170 Elizabeth Street S, Brampton, L6Y 1R7, Ontario, Canada
- 거실: Hardwood Floor, Window Flr To Ceil, W/O To Yard
- 주방: O/Looks Dining, Stainless Steel Appl, Granite Counter
- 리스팅 중개사: Royal Lepage Real Estate Services Ltd. - Disclaimer: The information contained in this listing has not been verified by Royal Lepage Real Estate Services Ltd. and should be verified by the buyer.

