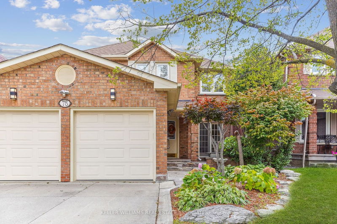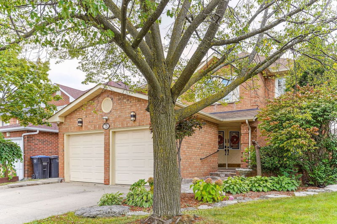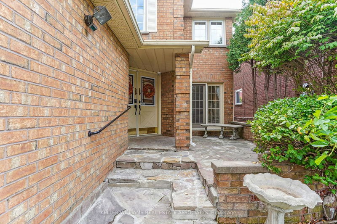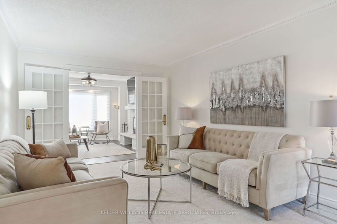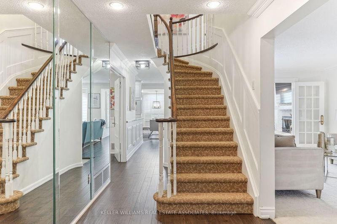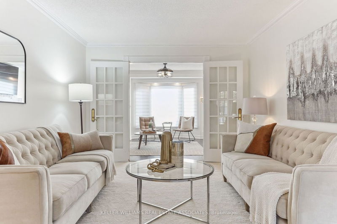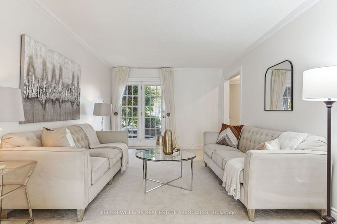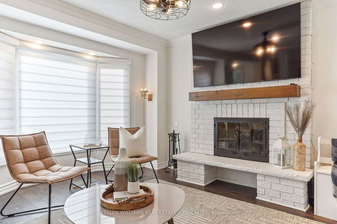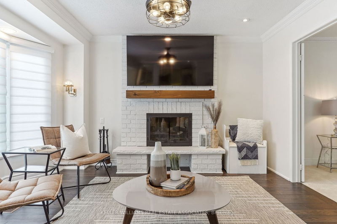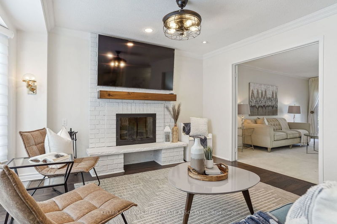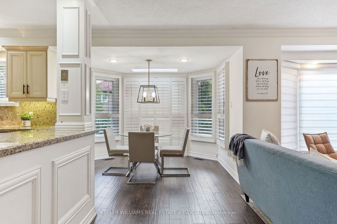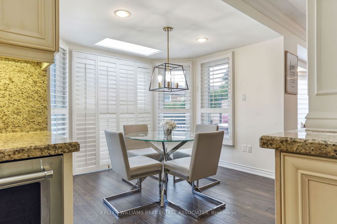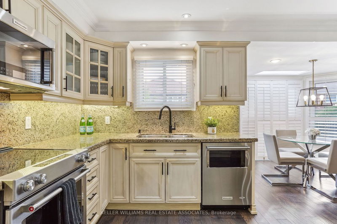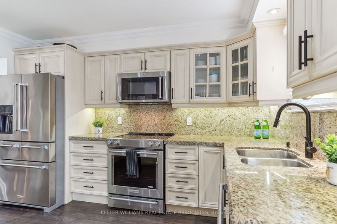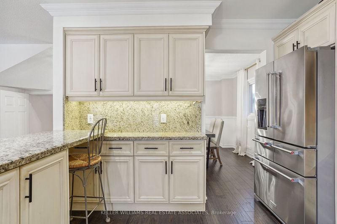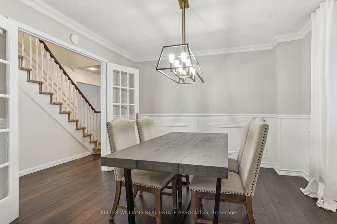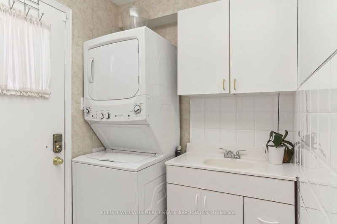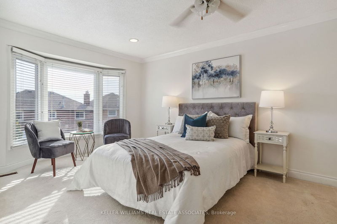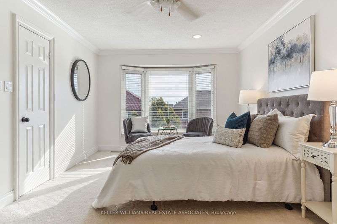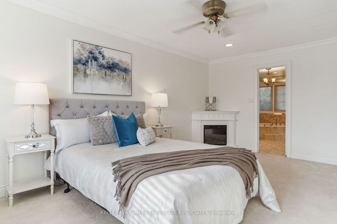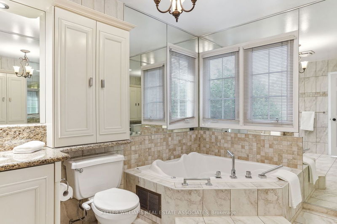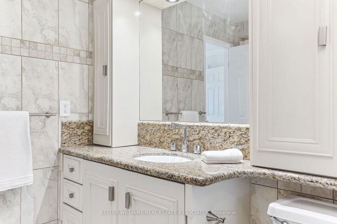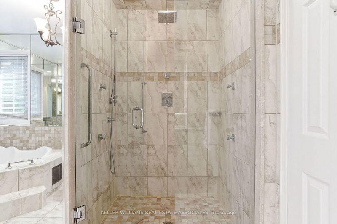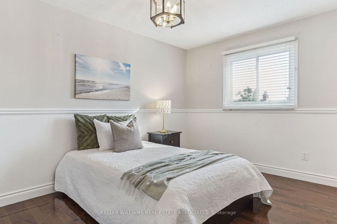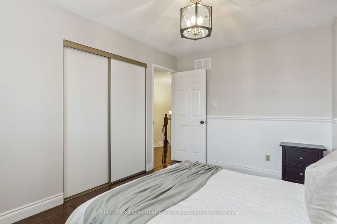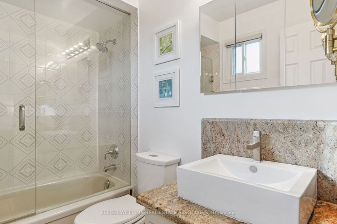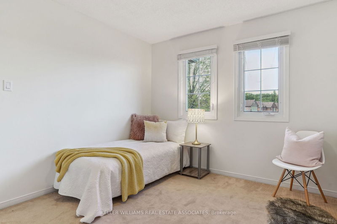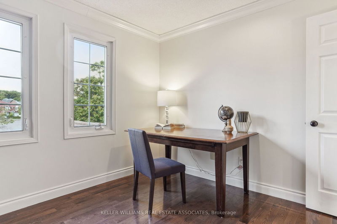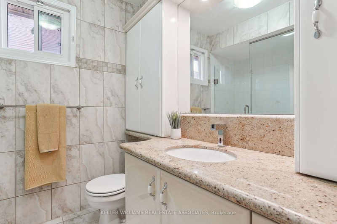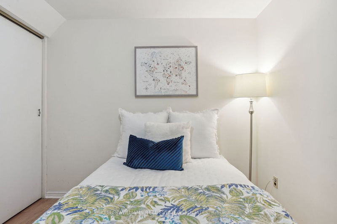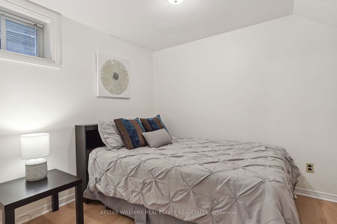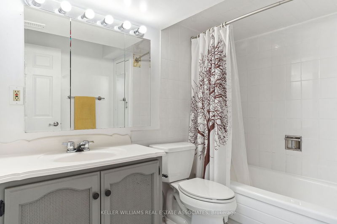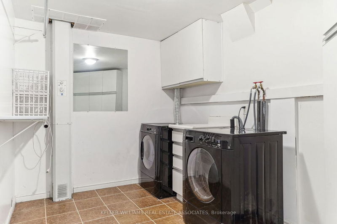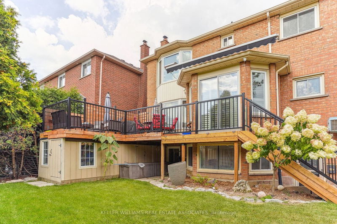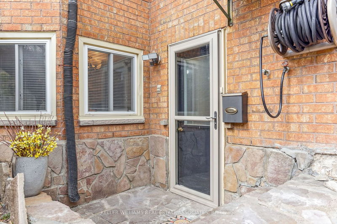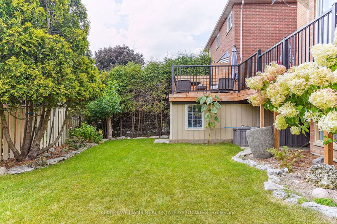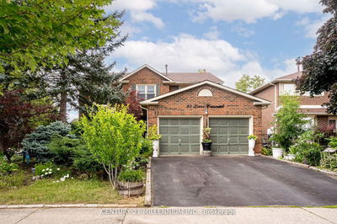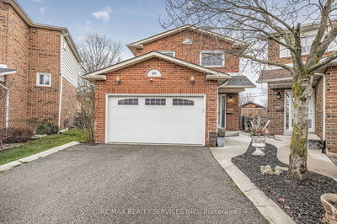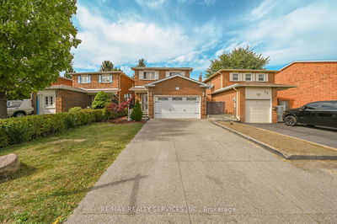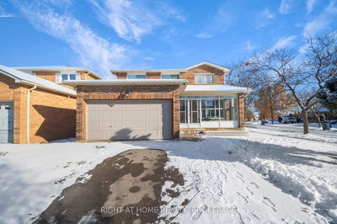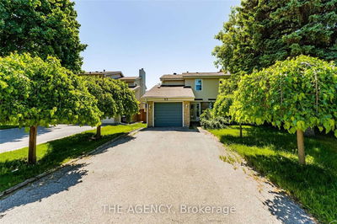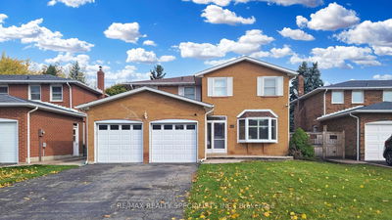This almost 3,600 sq. ft. detached home with 4 bedrooms and 3 bathrooms upstairs, plus a bright 2-bedroom in-law suite with separate entrance and laundry is perfect for your whole family or income potential! The bright open-concept kitchen/living area boasts large windows with California shutters and motorized blinds, as well as hardwood floors, high-end stainless steel appliances and granite countertops. Also on the main floor are additional formal dining and living rooms, a powder room, main floor laundry, and direct access to the 2-car garage. Upstairs there are 4 spacious bedrooms and 3 full bathrooms including a luxurious 5-piece primary ensuite, a second 4-piece ensuite, and a 4-piece main bath. Light fills the half-raised basement completed with 2 bedrooms, its own separate entrance, kitchen, 4-piece bathroom, and laundry. Easy access to HWY 410, parks, walking trails, tennis, and frisbee golf. All this in high-demand Heartlake!
부동산 특징
- 등록 날짜: Monday, September 18, 2023
- 가상 투어: View Virtual Tour for 78 Richvale Drive S
- 도시: Brampton
- 이웃/동네: Heart Lake East
- 중요 교차로: Bovaird/Kennedy
- 전체 주소: 78 Richvale Drive S, Brampton, L6Z 4K1, Ontario, Canada
- 거실: Broadloom, California Shutters, French Doors
- 주방: Brick Fireplace, Hardwood Floor, W/O To Deck
- 가족실: Granite Counter, Hardwood Floor, Stainless Steel Appl
- 거실: Fireplace, Hardwood Floor, Window
- 주방: Eat-In Kitchen, Breakfast Bar, Tile Floor
- 리스팅 중개사: Keller Williams Real Estate Associates - Disclaimer: The information contained in this listing has not been verified by Keller Williams Real Estate Associates and should be verified by the buyer.

