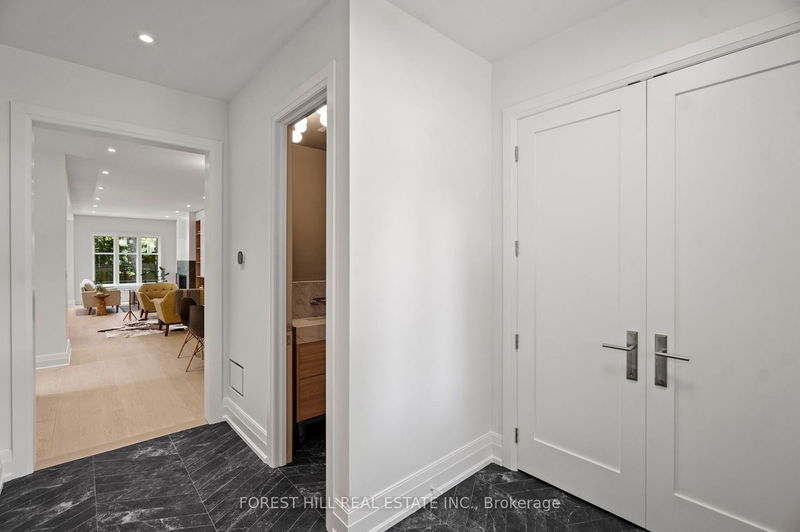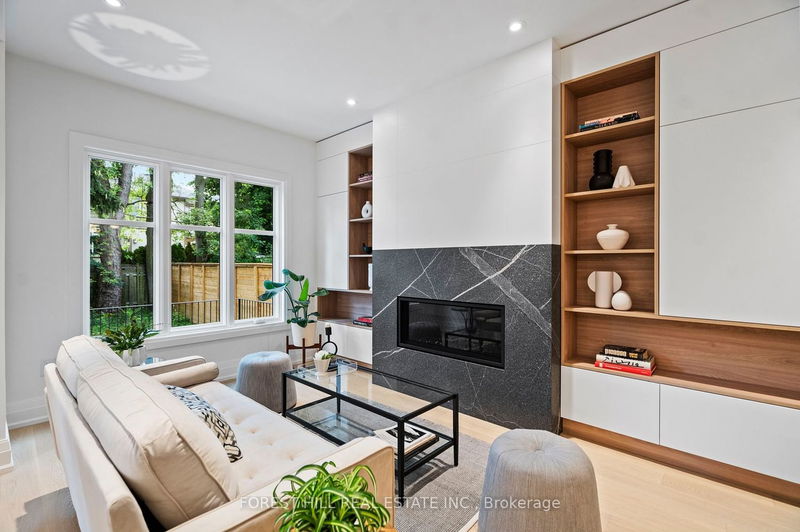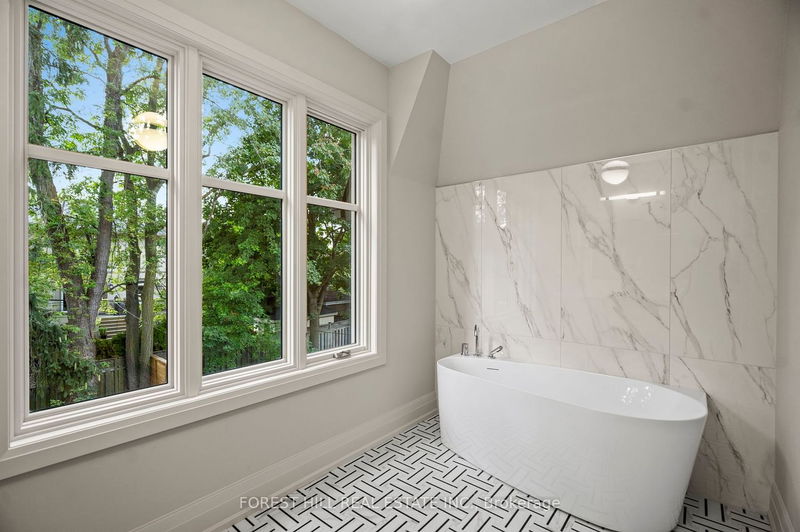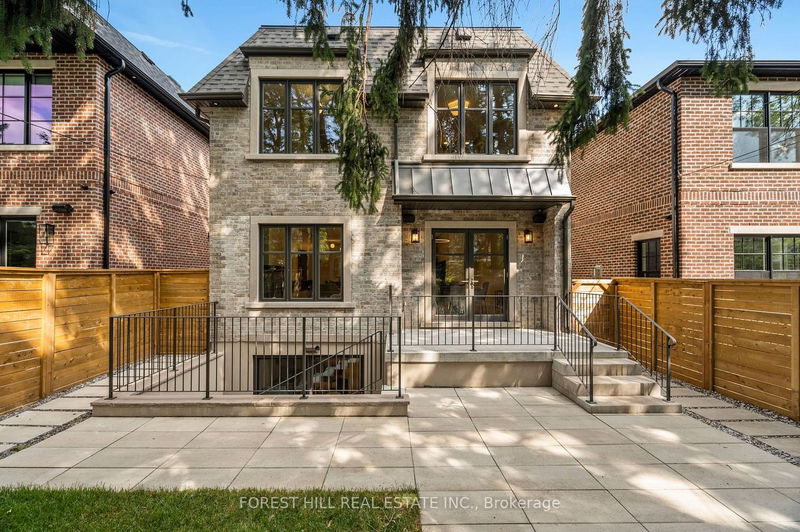Welcome to your dream home! This stunning custom-built masterpiece offers unparalleled luxury and style in the coveted Sunnylea neighborhood of Toronto. As you step into the bright foyer, you'll be greeted by an inviting space that can be tailored to your needs, whether it's a cozy breakfast area, a private library, or a functional home office. The living room is featuring a gas fireplace surrounded by a custom entertainment unit with ample storage. The white oak kitchen is a chef's delight, complete with granite backsplash, quartz countertops and high-end Fisher Pykiel and Bosch appliances. Enjoy meals in the open-concept dining area, which offers breathtaking views of the rear yard. Upper level includes primary suite with a walk-in closet and a luxury 5-piece Ensuite; as well as three additional bedrooms and two bathrooms. Lower level features a spacious multi-zone family room with radiant heated floors which opens to the backyard, additional bedroom, laundry room, and furnace room
부동산 특징
- 등록 날짜: Wednesday, September 20, 2023
- 가상 투어: View Virtual Tour for 28 Durban Road
- 도시: Toronto
- 이웃/동네: Stonegate-Queensway
- 중요 교차로: Bloor St W & Royal York Rd
- 전체 주소: 28 Durban Road, Toronto, M8Z 4B3, Ontario, Canada
- 거실: Combined W/Dining, Gas Fireplace, Open Concept
- 주방: B/I Appliances, Quartz Counter, Centre Island
- 가족실: W/O To Yard, Built-In Speakers, Heated Floor
- 리스팅 중개사: Forest Hill Real Estate Inc. - Disclaimer: The information contained in this listing has not been verified by Forest Hill Real Estate Inc. and should be verified by the buyer.


























































