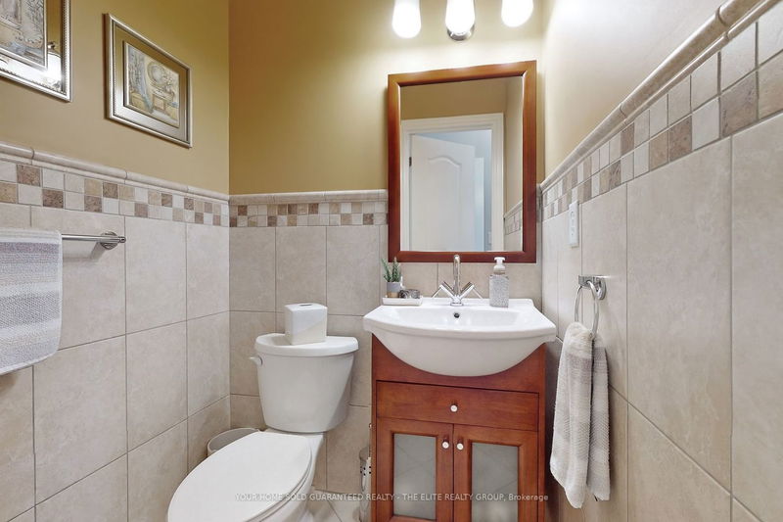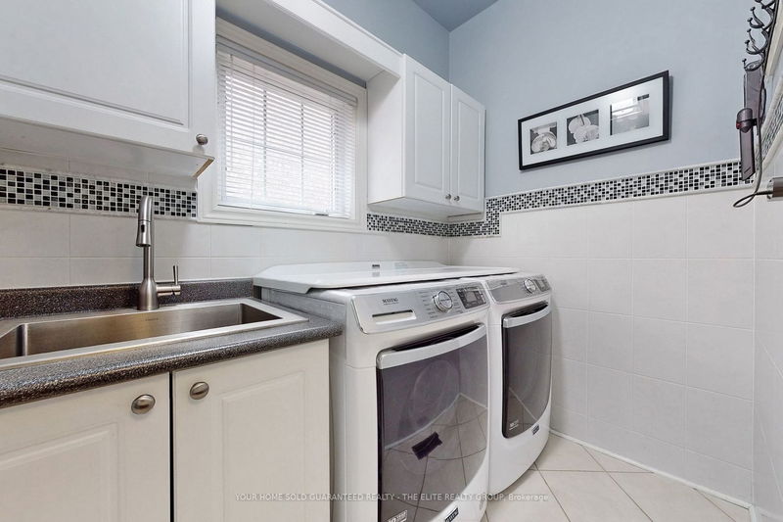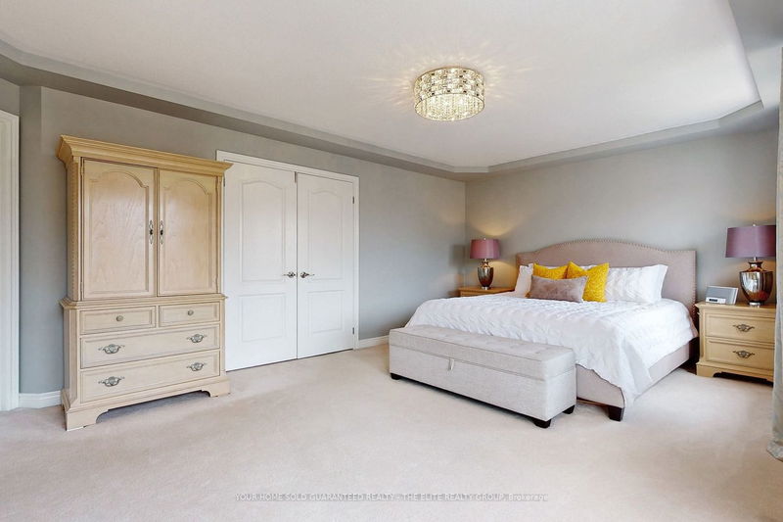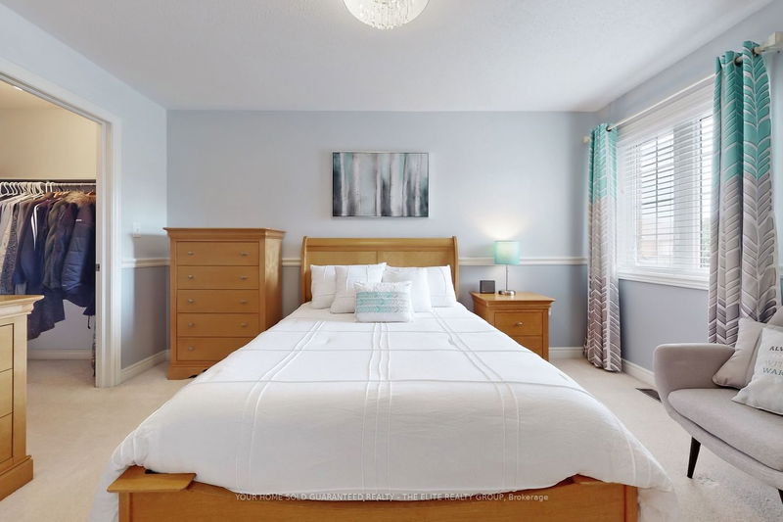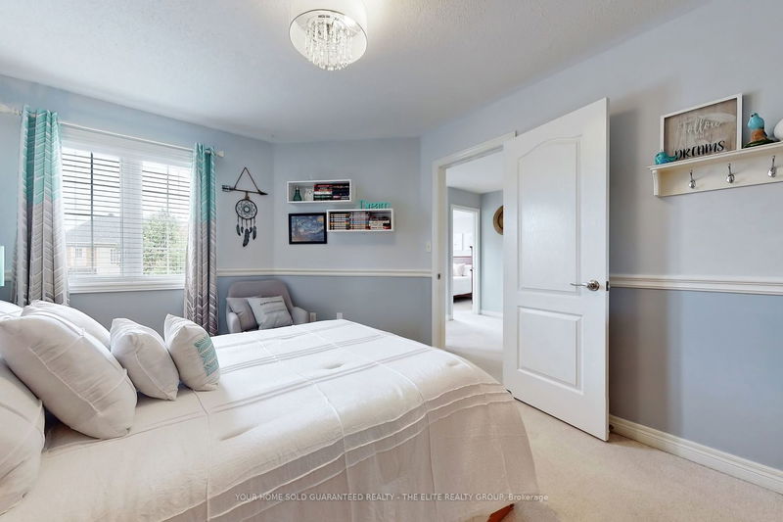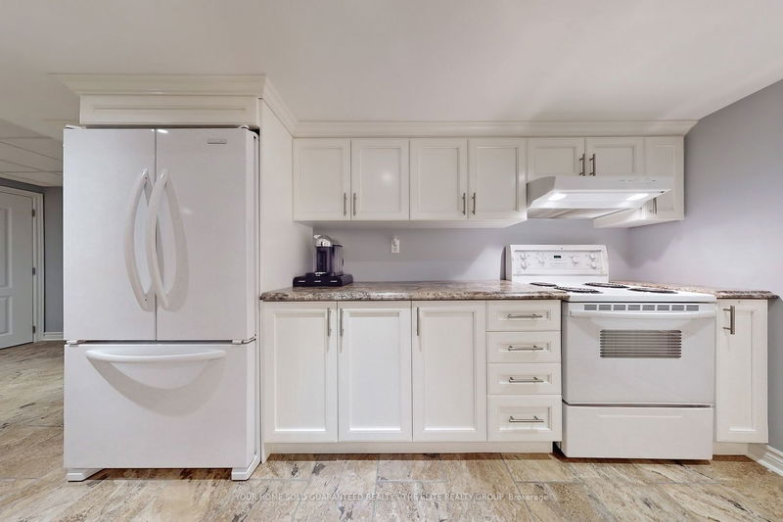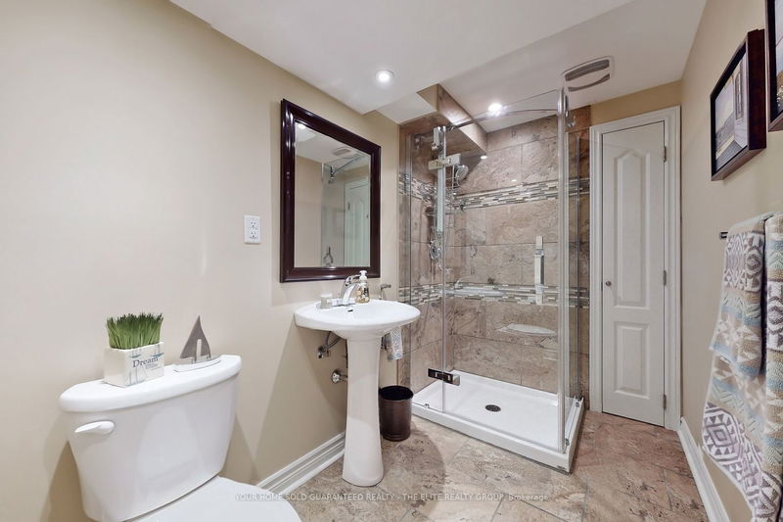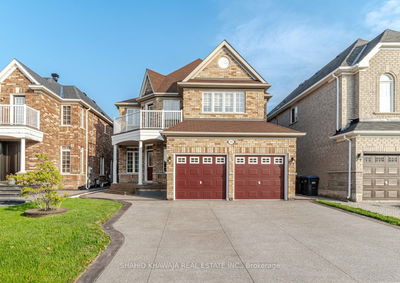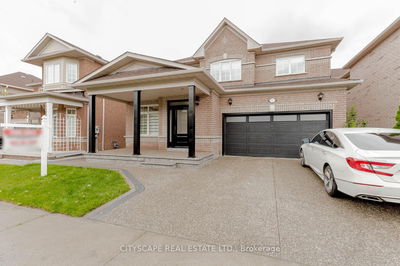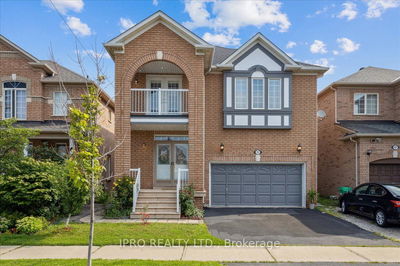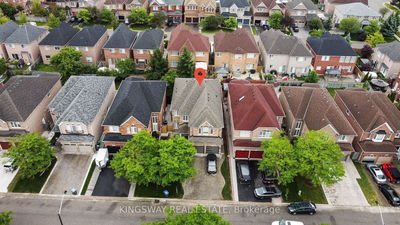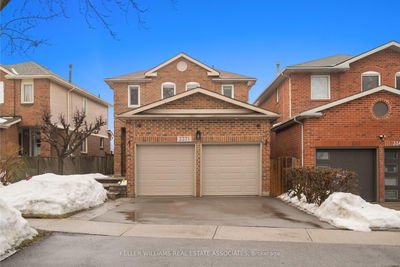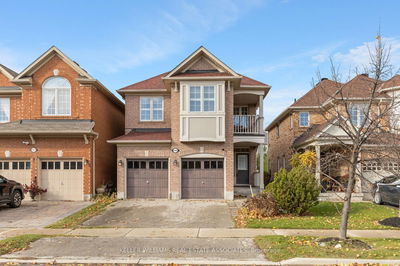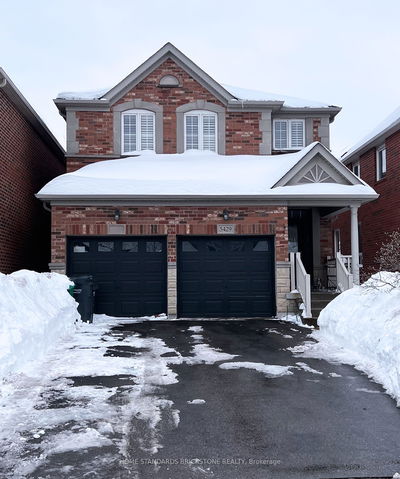Buy or Trade! Welcome to 3640 Stonecutter Cres. Pride of Ownership Move In Ready. Situated In The Prestigious Neighbourhood Of Churchill Meadows. Approx 2800 Sq.Ft. Plus Finished Basement. Very Bright And Spacious Open Concept Layout with 9 ft Main Floor Ceilings. 4 Bedrooms, 4 Bathrooms, 2 Storey Detached Home With Large Open Finished Basement With Second Kitchen and Potential for In-law/Nanny or Apartment, Two Staircases to Basement. Private Concrete Driveway with Concrete Walkway at Side and Extending to Large Concrete Backyard Patio With Outdoor Gazebo and Shed, 2 Car Attached Garage with Private Entry to Home. Primary Bedroom Offers Large 5 Piece Ensuite and Walk In Closet. Huge Computer Nook On 2nd Floor For Work From Home Potential. New Attic Insulation (2022) Brand New Furnace (April 2022) and A/C (May 2023). Washer and Dryer (June 2023). New Roof Shingles (April 2022). See Virtual Tour Link for Floor Plans, More Photos and 3D Matterport.
부동산 특징
- 등록 날짜: Wednesday, September 20, 2023
- 가상 투어: View Virtual Tour for 3640 Stonecutter Crescent
- 도시: Mississauga
- 이웃/동네: Churchill Meadows
- 중요 교차로: Winston Churchill And Eglinton
- 전체 주소: 3640 Stonecutter Crescent, Mississauga, L5M 7L7, Ontario, Canada
- 가족실: Hardwood Floor, Combined W/주방
- 주방: Stainless Steel Appl, Granite Counter, Combined W/Family
- 거실: Hardwood Floor, Coffered Ceiling, Large Window
- 리스팅 중개사: Your Home Sold Guaranteed Realty - The Elite Realty Group - Disclaimer: The information contained in this listing has not been verified by Your Home Sold Guaranteed Realty - The Elite Realty Group and should be verified by the buyer.

















