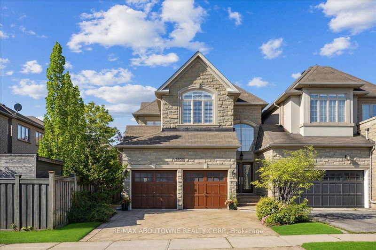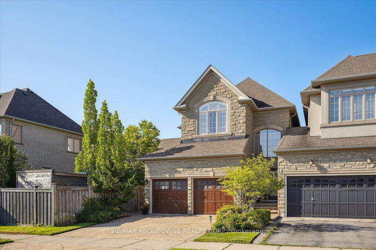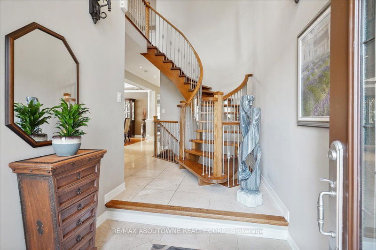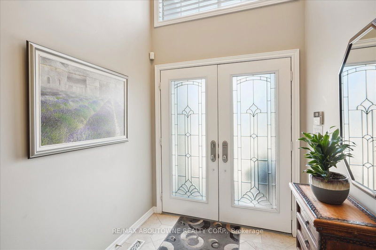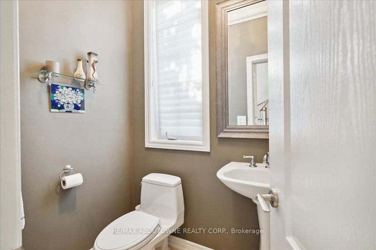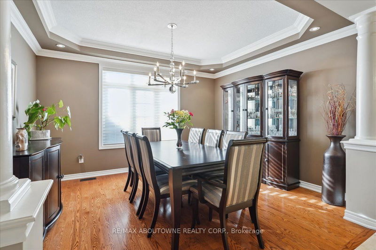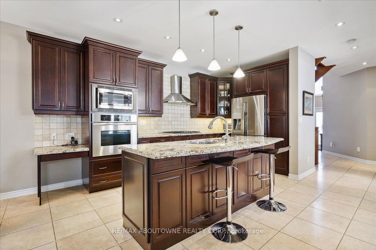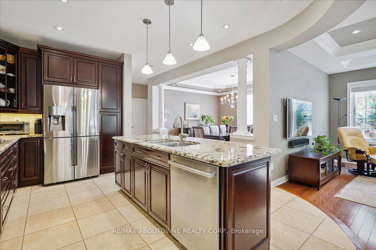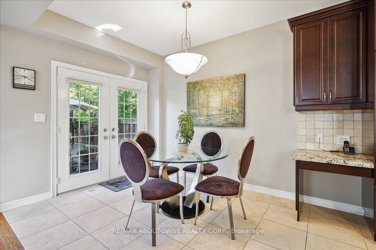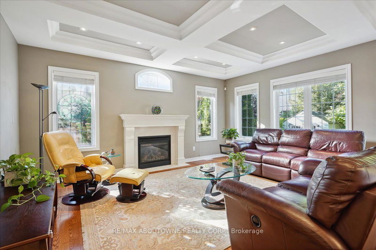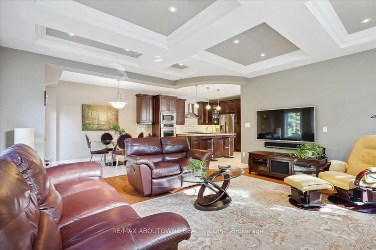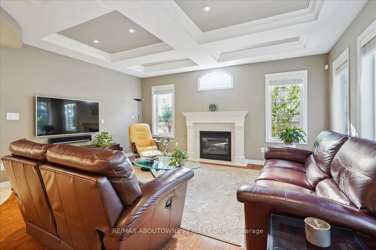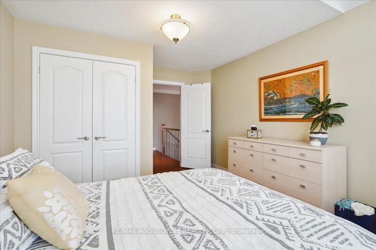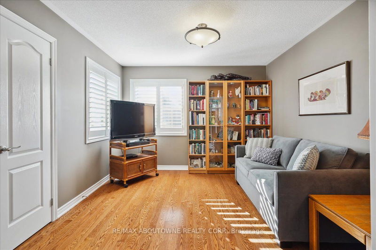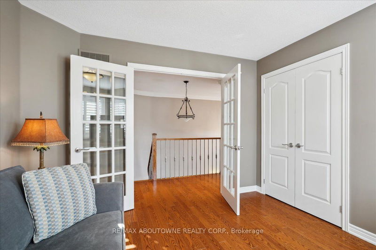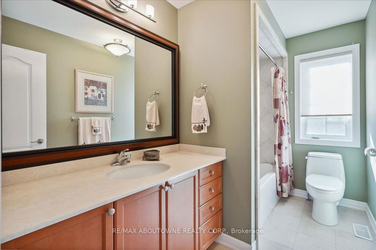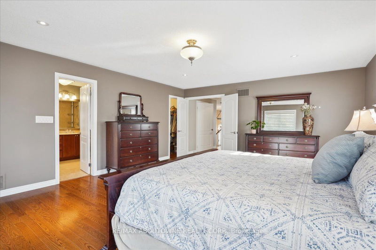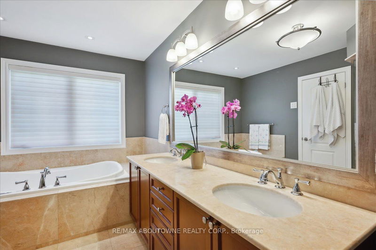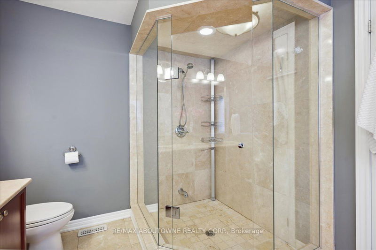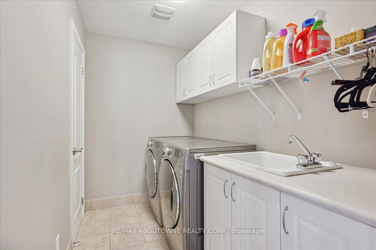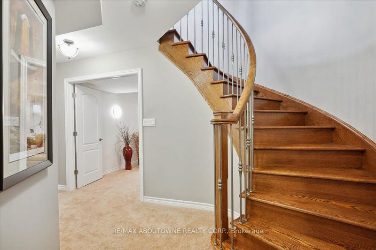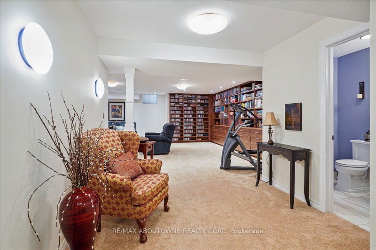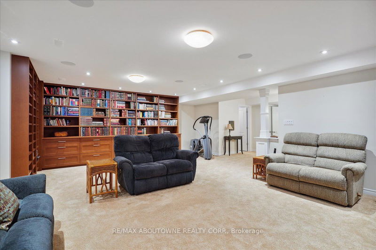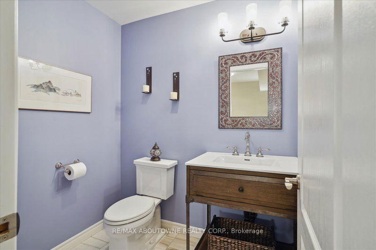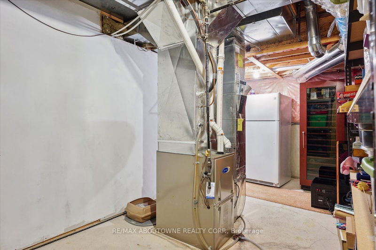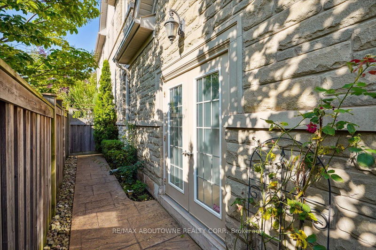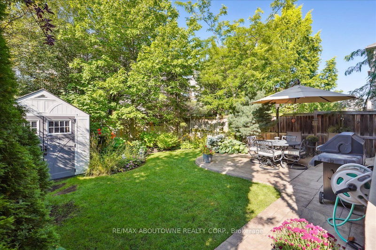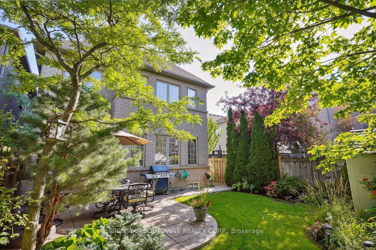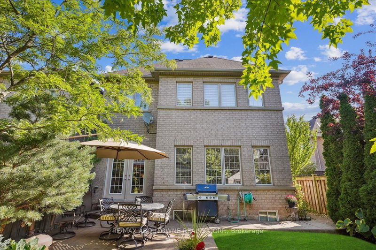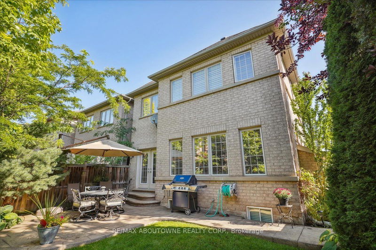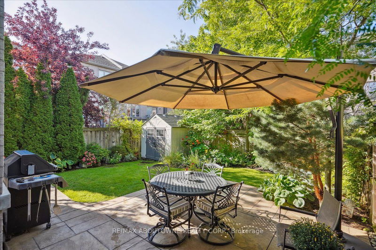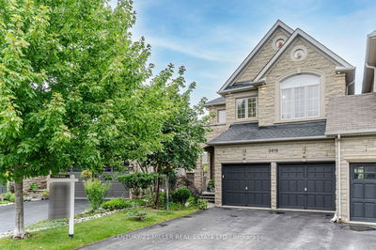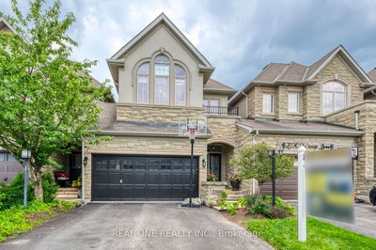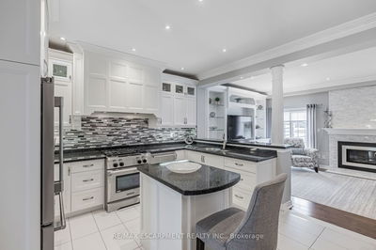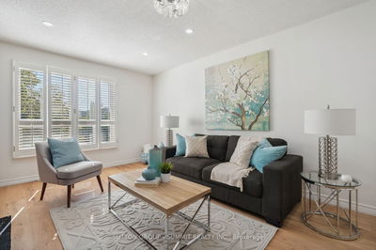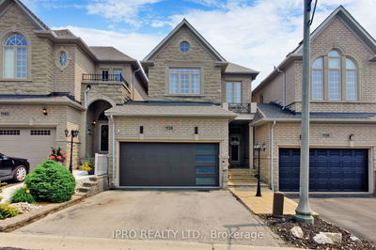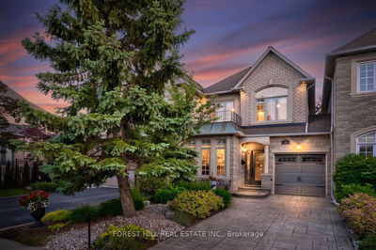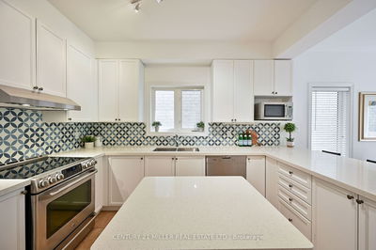Fernbrook END-UNIT, attached only at dbl garage, just under 2500SF on two lvls + Fin Bsmnt. Highly desired Joshua Creek neighbourhood on quiet street with 3 Bedrooms, 2+2 baths & upgraded thru-out. Hwd floors on both lvls, 16" marble tiled flooring in entry, kit, breakfast area & hallway. Gourmet kitchen w lg island, granite counters, stainless steel appliances & pot lights, overlooking family room with gas fireplace. W/O to private patio w pattern concrete which wraps around the side of the property, the dbl driveway & continues to the front walkway & entry. Elegant, open hwd staircase to the second lvl w over-sized primary bdrm, 5 pc ensuite & WIC. 2nd Bdrm with cathedral ceiling, flexible 3rd bdrm office/den with dbl french doors. 4 pc main bath & 2nd lvl laundry. Hwd staircase to L/lvl w 2 pc bath, over-sized rec room w b/i bookcases & speakers. Roxul sound insulation, gas FP & high ceilings, storage & workshop area. Steps to rec centre, schools and easy hwy access. Shows 10+++
부동산 특징
- 등록 날짜: Thursday, September 21, 2023
- 도시: Oakville
- 이웃/동네: Iroquois Ridge North
- 중요 교차로: Craigleith / Meadowridge
- 전체 주소: 2406 Presquile Drive, Oakville, L6H 0A7, Ontario, Canada
- 주방: Ground
- 가족실: Ground
- 리스팅 중개사: Re/Max Aboutowne Realty Corp. - Disclaimer: The information contained in this listing has not been verified by Re/Max Aboutowne Realty Corp. and should be verified by the buyer.

