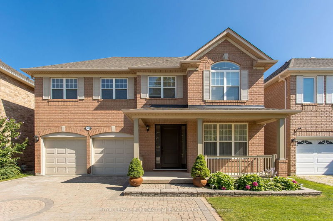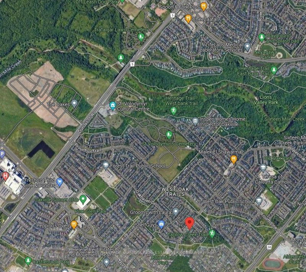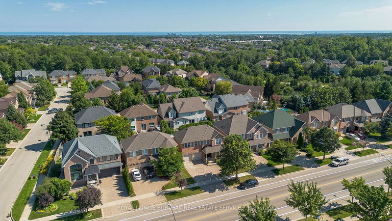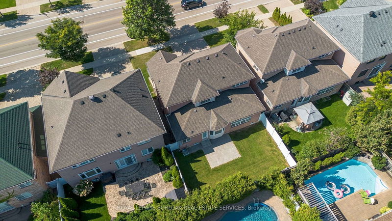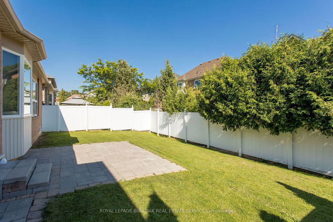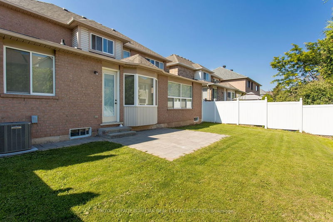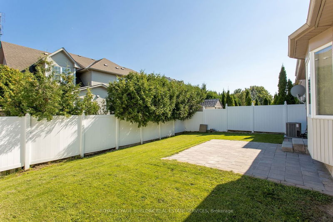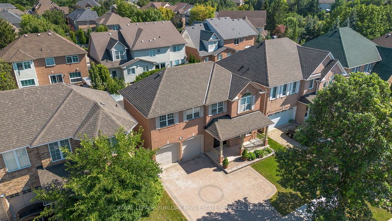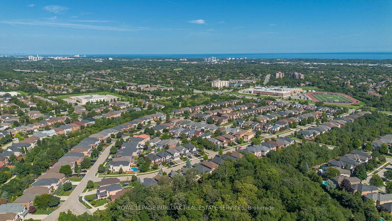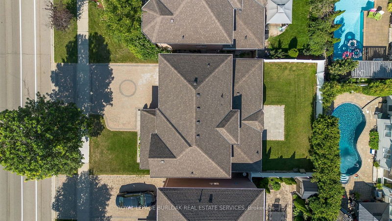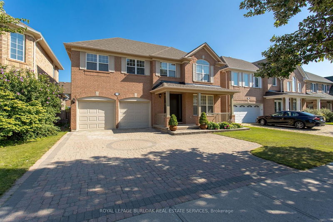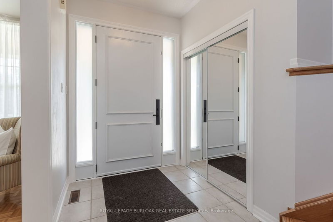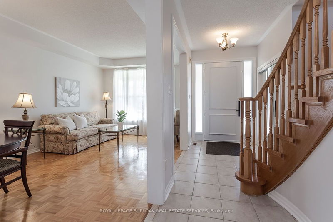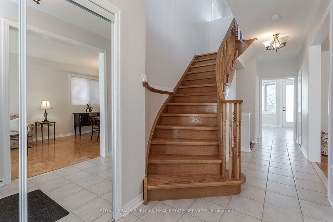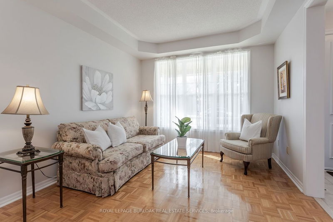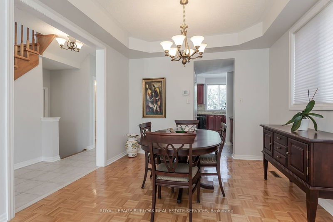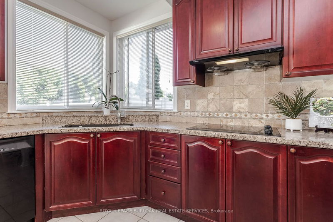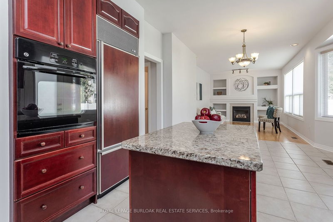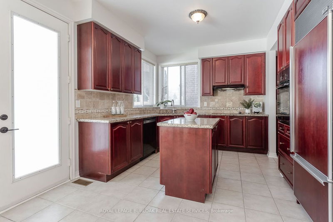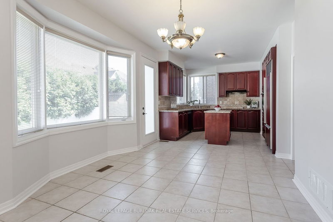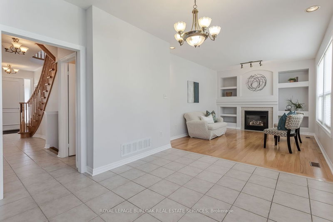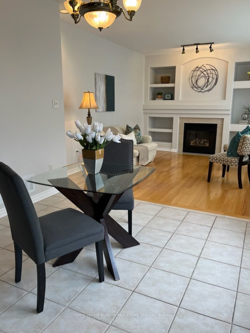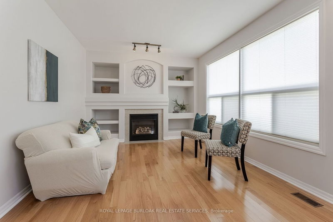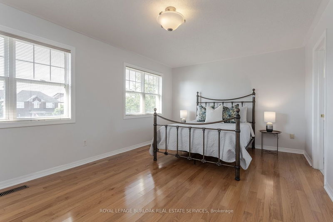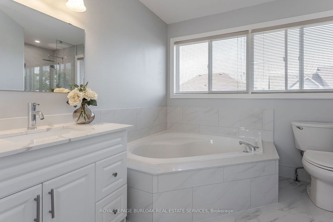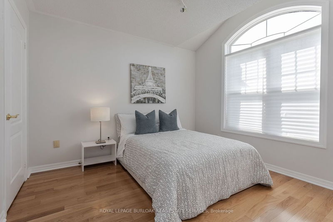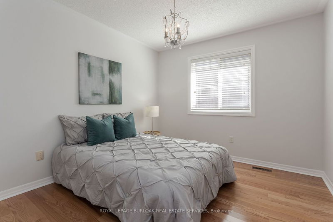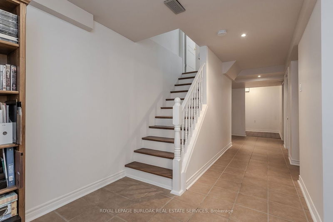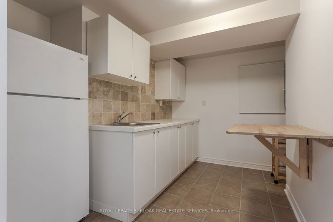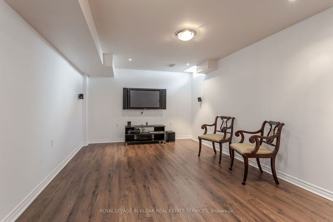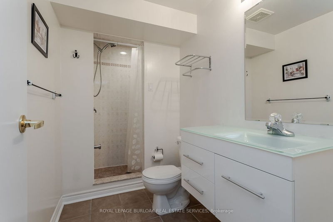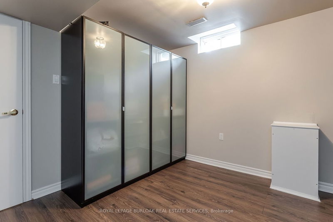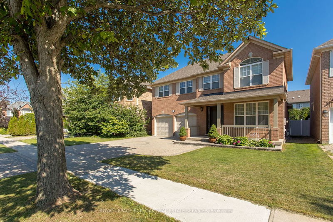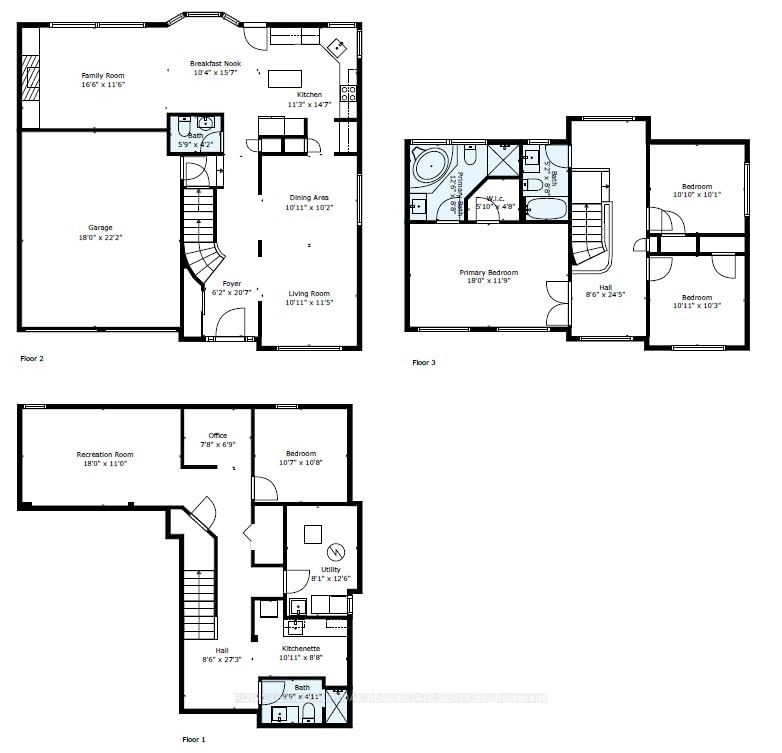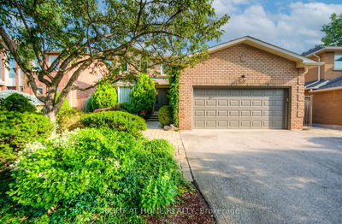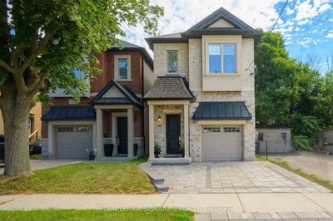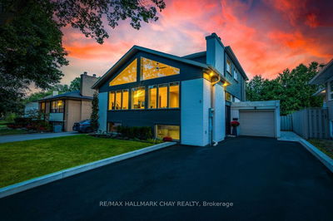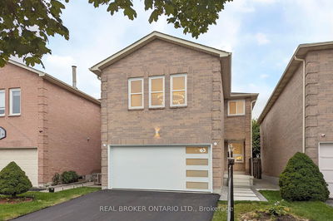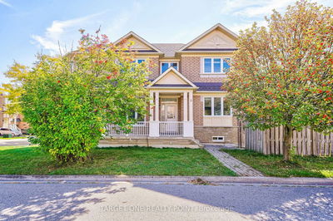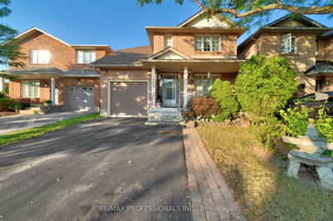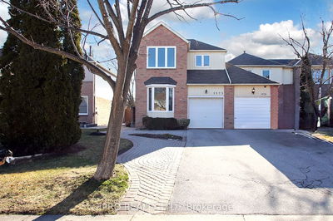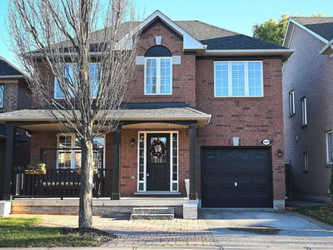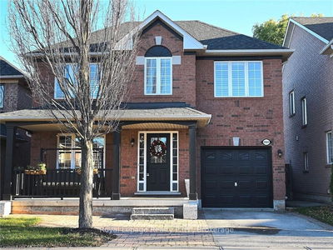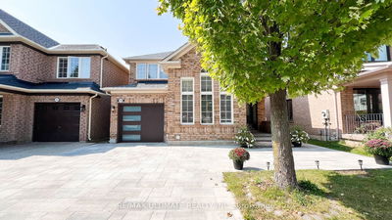Another Oakville gem freshly painted, w exceptional natural light throughout. Professionally landscaped front yard boasting perennial gardens, interlock driveway & double car garage. The eat-in kitchen shines w granite counters, island, ceramic tile floors, built-in oven & cooktop, Sub-Zero fridge, butler's pantry & walkout to the rear yard. Relax in the fully fenced rear yard with patio. Enjoy over 3000 total living sqft. The combined living and dining room is an elegant space complete w gas fireplace & hardwood floors. An additional main level family rm w hardwood floors provides comfort and feat custom built-ins flanking another gas fireplace. Escape to the primary suite w hardwood floors, walk-in closet, and renovated 4PC ensuite boasting a separate shower & corner soaker tub. The fully finished lower level is designed as an inlaw suite, w kitchenette, engineered laminate flooring & 3PC bathroom w shower. Mins to lake, marina, Old Oakville & Restaurants.
부동산 특징
- 등록 날짜: Thursday, September 21, 2023
- 가상 투어: View Virtual Tour for 2434 Westoak Trails Boulevard
- 도시: Oakville
- 이웃/동네: West Oak Trails
- 중요 교차로: Third Line
- 거실: Main
- 주방: Main
- 가족실: Main
- 주방: Bsmt
- 리스팅 중개사: Royal Lepage Burloak Real Estate Services - Disclaimer: The information contained in this listing has not been verified by Royal Lepage Burloak Real Estate Services and should be verified by the buyer.

