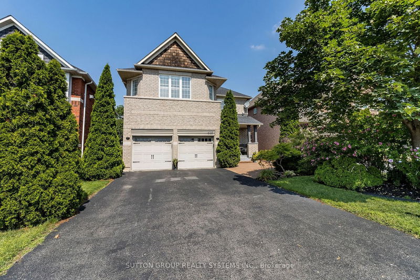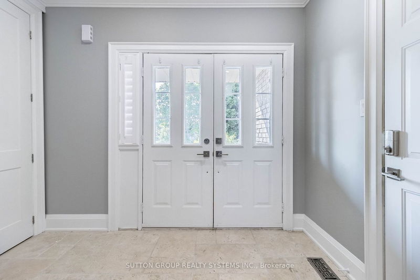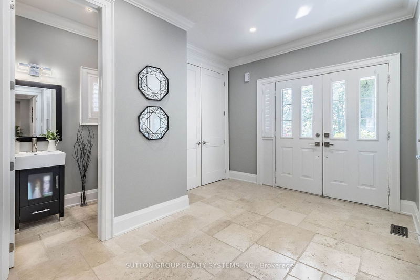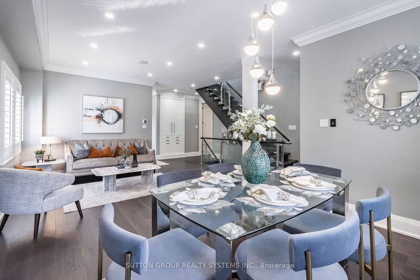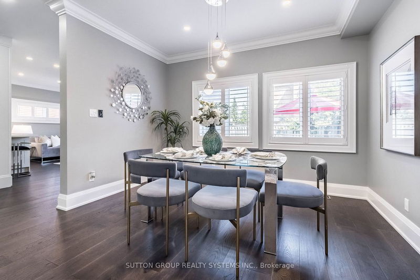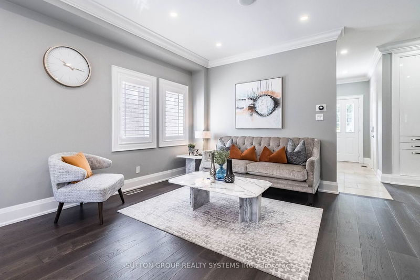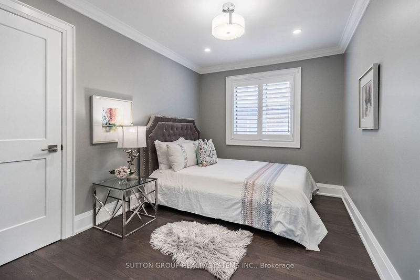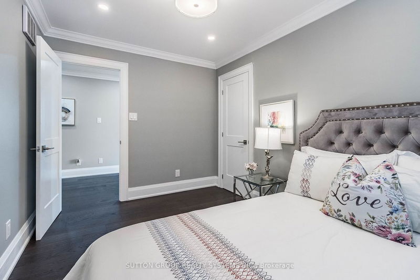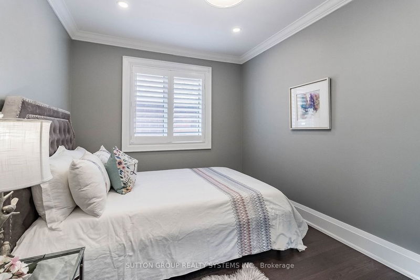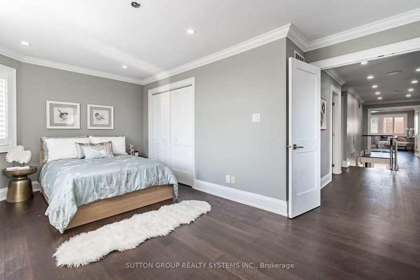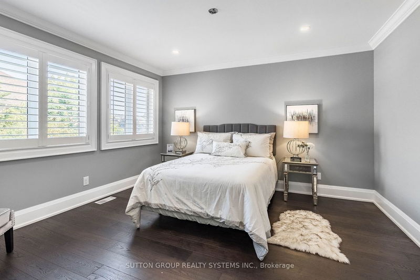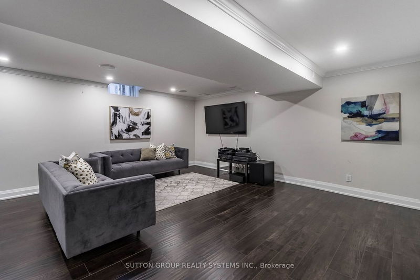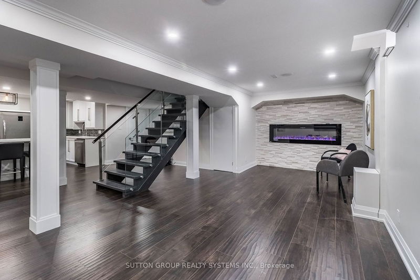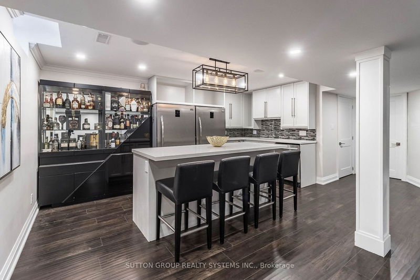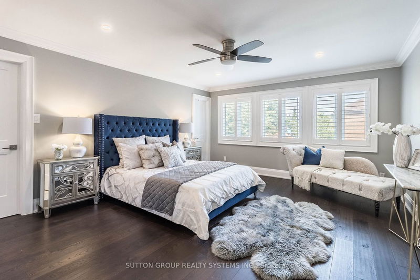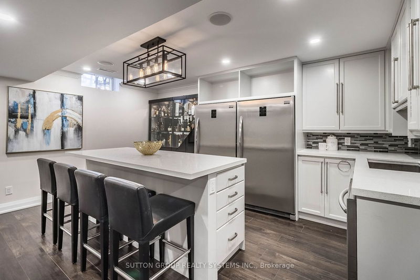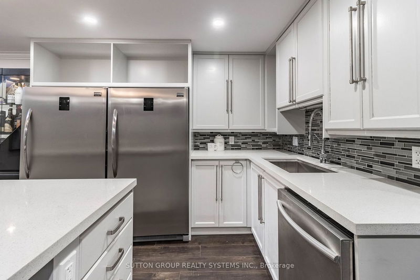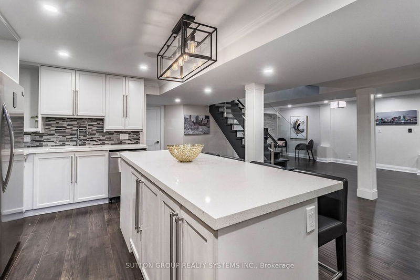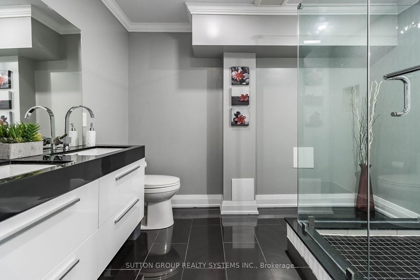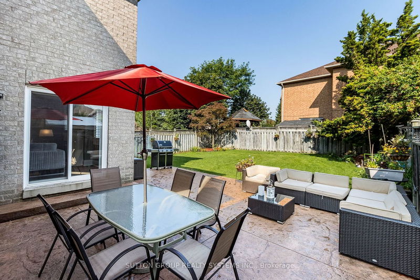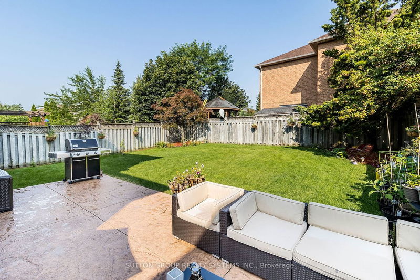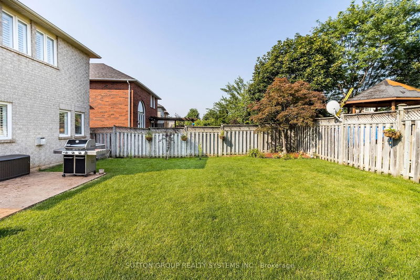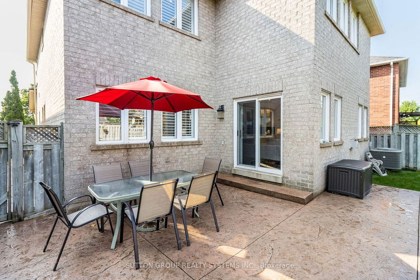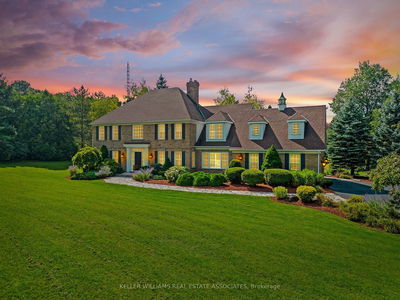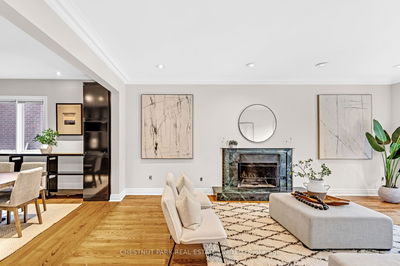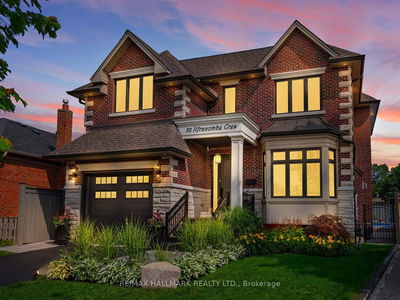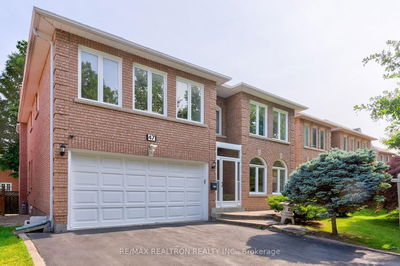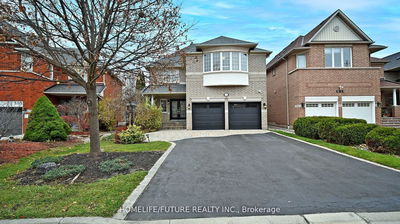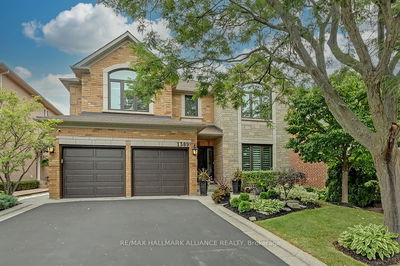Spacious 5 BR 4.5 Bath In Iroquois Ridge North. Upgraded thru out with Hardwood floors, BI pot lights, speaker system and more. Main Floor Features Office Room, combined LR/DR. Kitchen with Center Island, SS appliances, remote controlled rang hood. Family room with Fireplace and walk out to Patio. Five Generous Bedrooms, Large Hallway, Second Floor Laundry. MBR walk in double closets and 5pc ensuite with a soaker tub
부동산 특징
- 등록 날짜: Friday, September 22, 2023
- 가상 투어: View Virtual Tour for 535 Ravineview Way
- 도시: Oakville
- 이웃/동네: Iroquois Ridge North
- 중요 교차로: Dundas / 8th Line
- 전체 주소: 535 Ravineview Way, Oakville, L6H 6S9, Ontario, Canada
- 거실: Hardwood Floor, Combined W/Dining
- 가족실: Hardwood Floor, Gas Fireplace
- 주방: Eat-In Kitchen, B/I Dishwasher, Backsplash
- 리스팅 중개사: Sutton Group Realty Systems Inc. - Disclaimer: The information contained in this listing has not been verified by Sutton Group Realty Systems Inc. and should be verified by the buyer.

