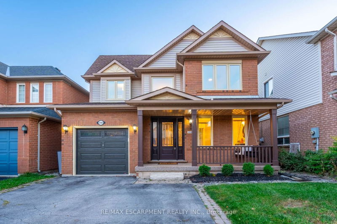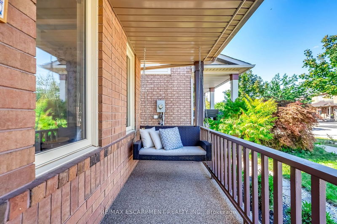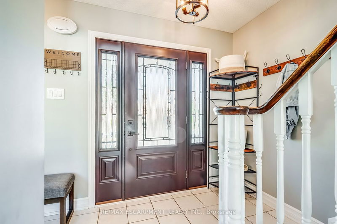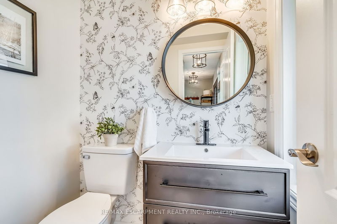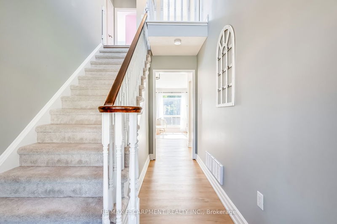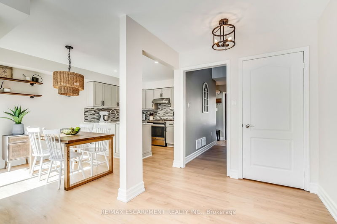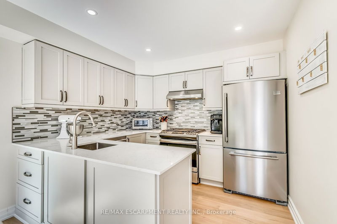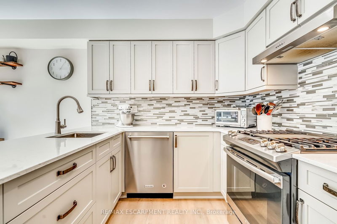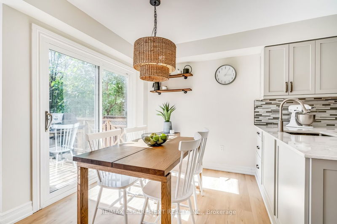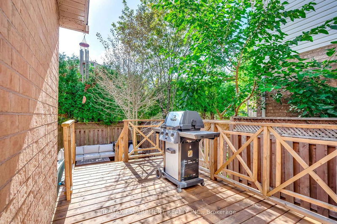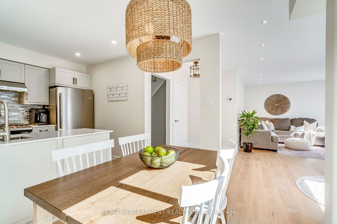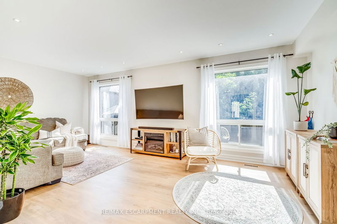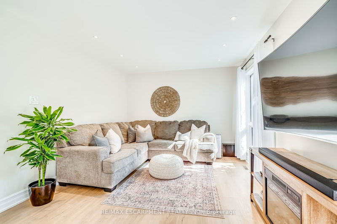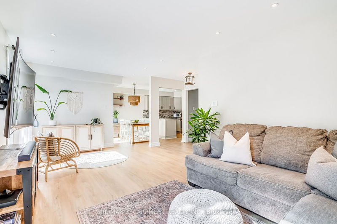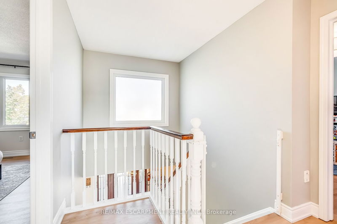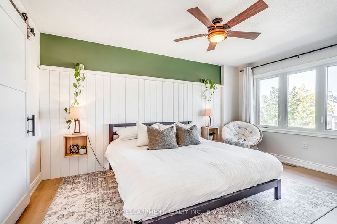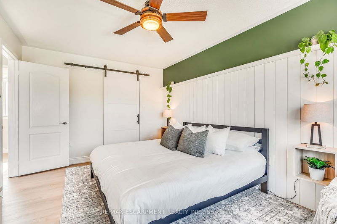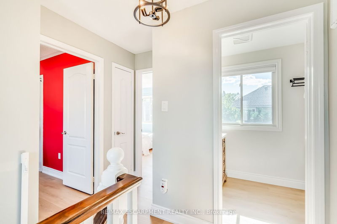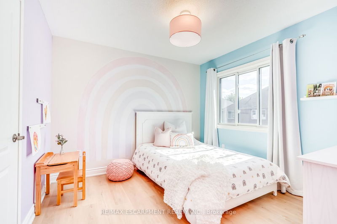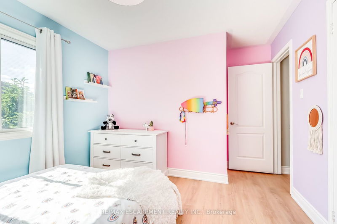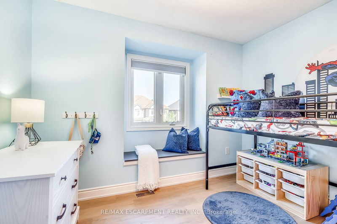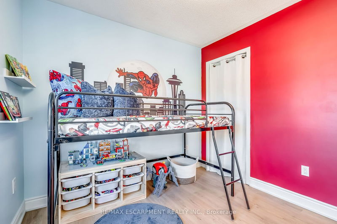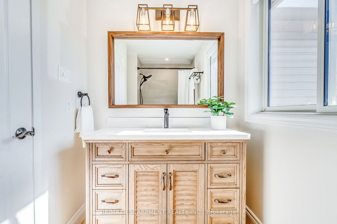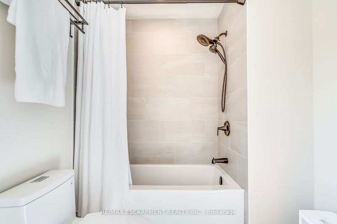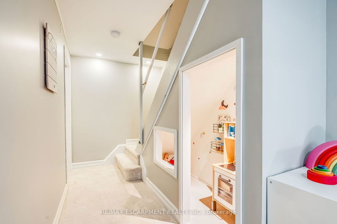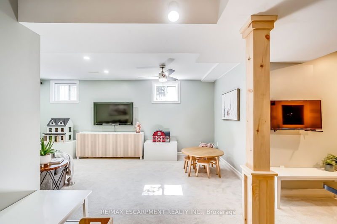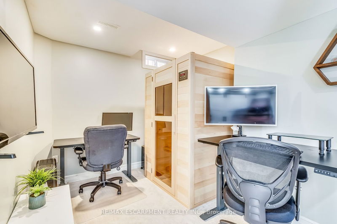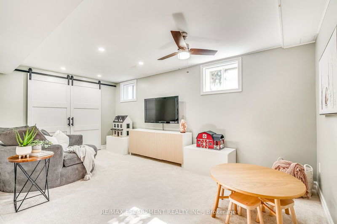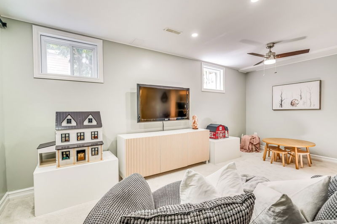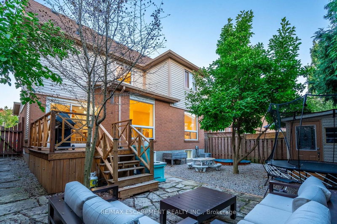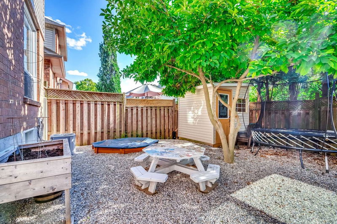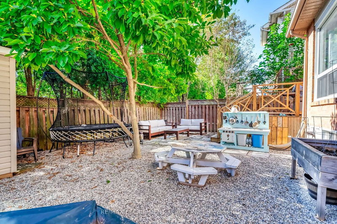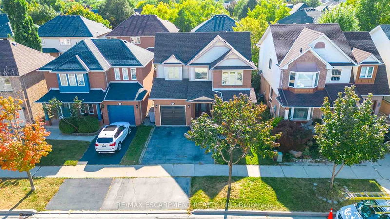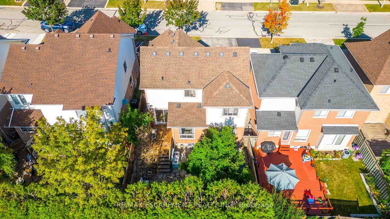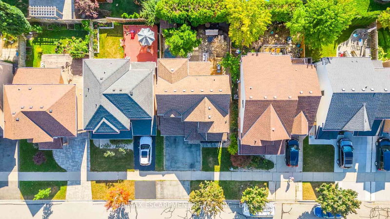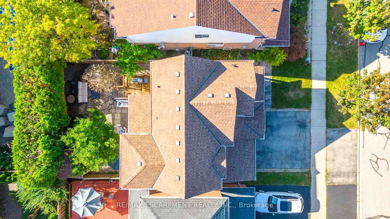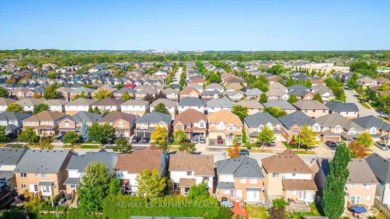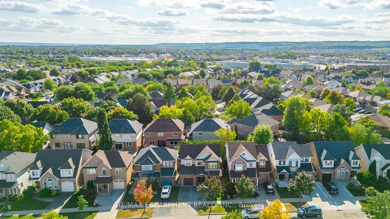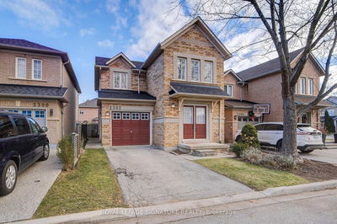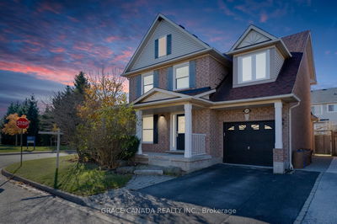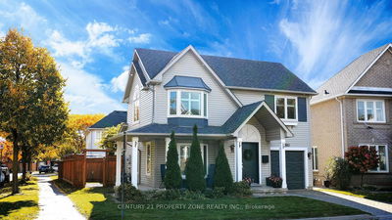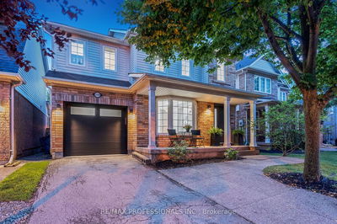Nestled in the Orchard neighbourhood of Burlington, this fabulous home boasts 3 bedrooms, a finished basement and extensive high-end upgrades throughout! As you step inside, you are greeted by loads of sunshine, gorgeous wide-plank flooring and elegant tones. Offering a convenient open-concept floor plan, the front hallway leads you to the spacious living room with large windows that overlook the backyard. The kitchen is beautifully designed with light-toned cabinetry, quartz countertops and stainless steel appliances, and opens into the dining area with a walkout to your private backyard. Completing the main level is a stylish powder room (2022). Upstairs is the serene primary retreat featuring a shiplap statement wall and a large walk-in closet finished with a chic barn-style doorway. Two additional bedrooms and a stunningly designed 4-piece bathroom (2023) complete the upper level. The basement offers a spacious recreation area and a secondary space that has endless options for use!
부동산 특징
- 등록 날짜: Friday, September 22, 2023
- 가상 투어: View Virtual Tour for 2392 Orchard Road
- 도시: Burlington
- 이웃/동네: Orchard
- 전체 주소: 2392 Orchard Road, Burlington, L7L 6N6, Ontario, Canada
- 거실: Main
- 주방: Stainless Steel Appl
- 리스팅 중개사: Re/Max Escarpment Realty Inc. - Disclaimer: The information contained in this listing has not been verified by Re/Max Escarpment Realty Inc. and should be verified by the buyer.

