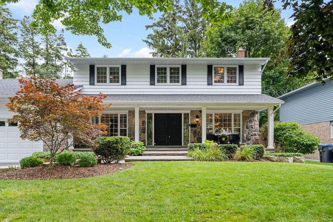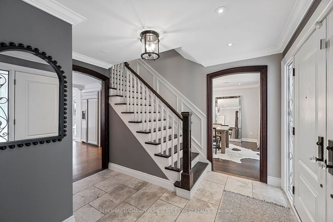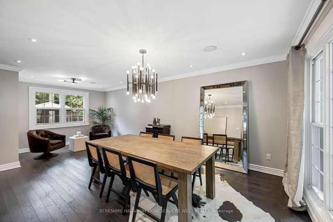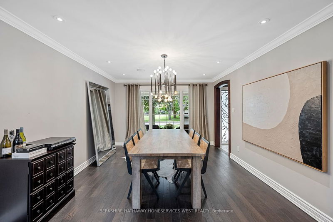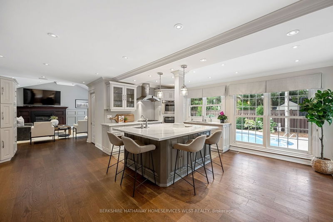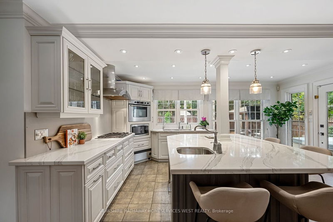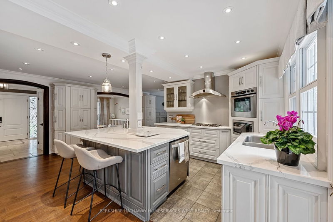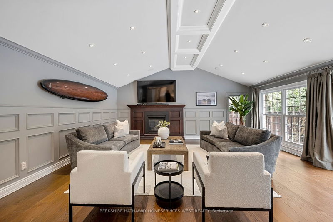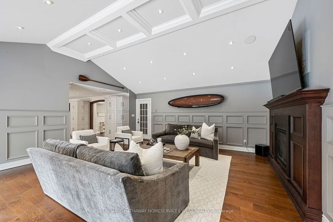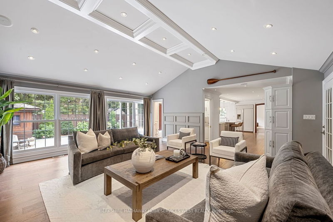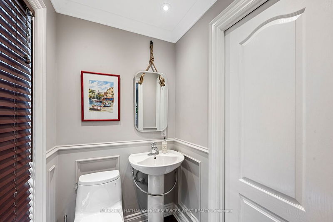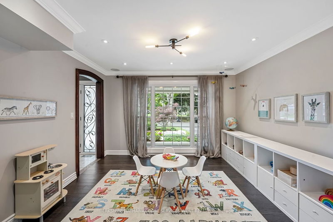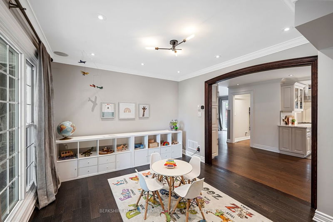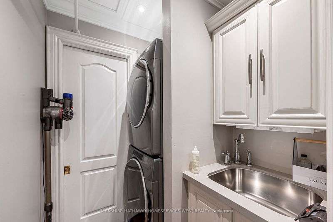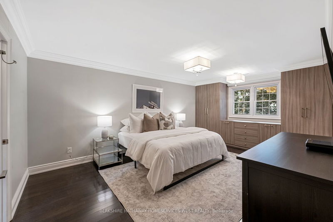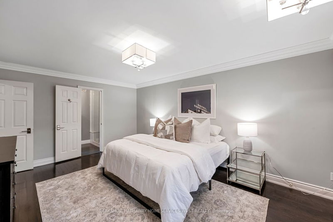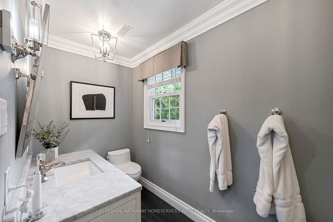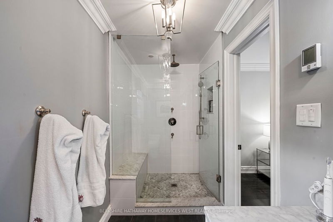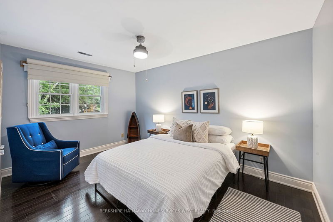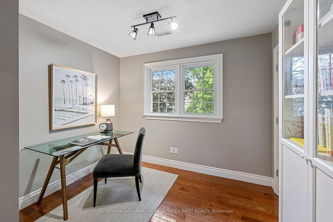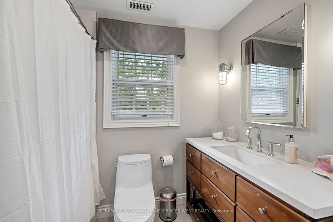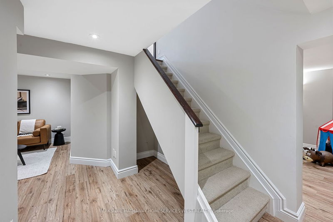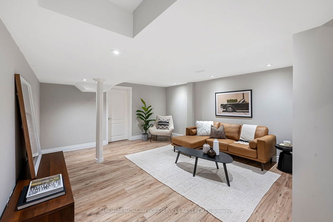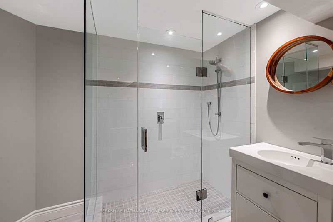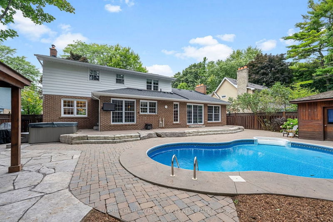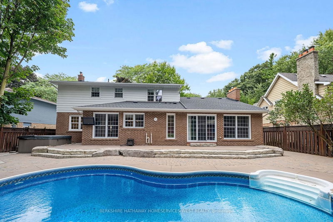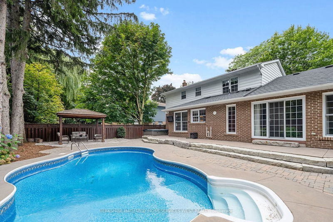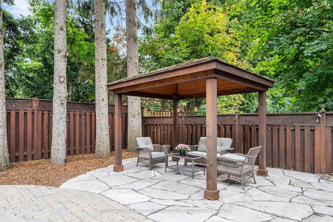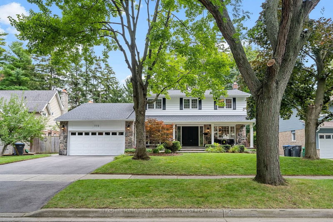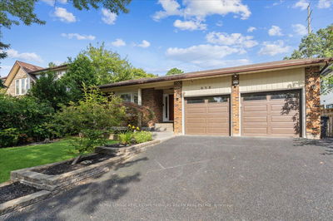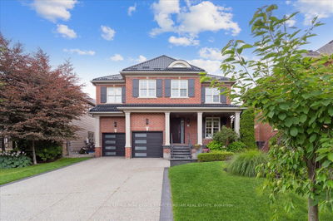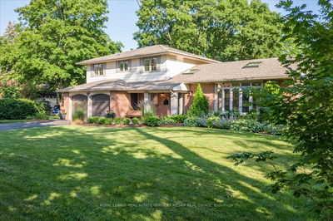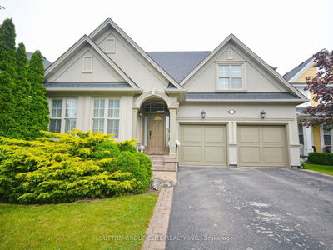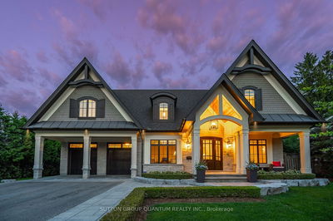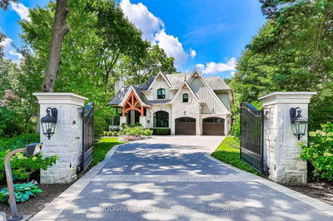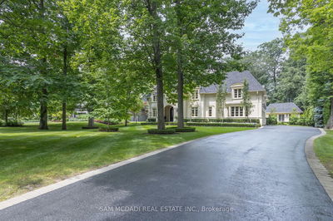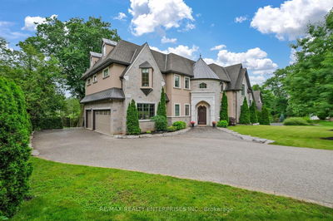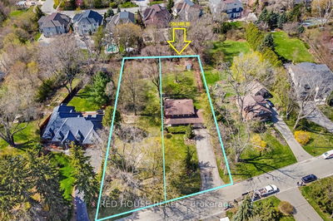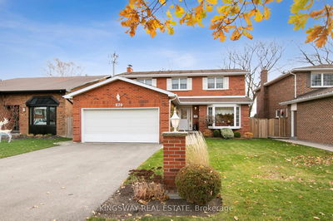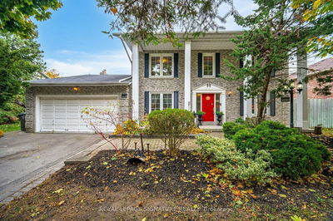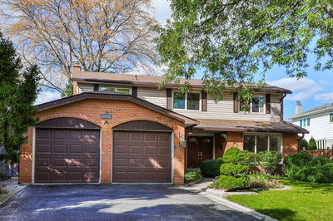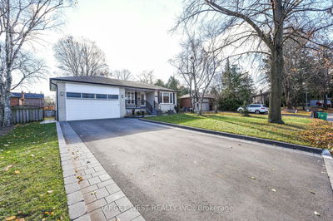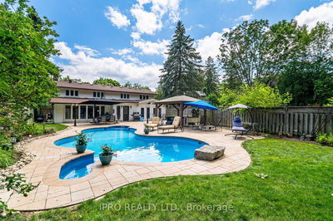Tucked Towards The End Of A Quiet & Desired Lorne Park Cul-De-Sac On A 70ft x 110ft "Muskoka-Like" Property Sits This Magnificent 4 Bdrm, 3.5 Bath Family Home Exuding Charm W/Luxurious Yet Practical Finishes. Covered Front Porch Welcomes Into An Expansive Main, W/Gleaming Hardwood, Oversized Picture Windows, Crown & Wall Mouldings. Sunny Kitchen W/Gorgeous Cabinetry, Stainless Steel Appliances, Massive Island, Cambria Quartz Counters, Walk-Out. Spacious Family Rm W/Gas FP, Built-Ins, 11' Cathedral Ceiling, Walk-Out To Rear. Main Flr Laundry, Powder Rm, Mud Rm W/Garage Access. Second Flr Primary Bdrm W/Sparkling 3Pc Ensuite & Custom Built-In Wardrobe. 3 Add'l Bdrms On This Level All Serviced By A 4Pc Family Bath. Versatile Lower Provides A Sizable Rec Rm Wired For Surround Sound, 3Pc Bath, Open Games/Exercise Area, Loads Of Storage. True Entertainer's Backyard Paradise W/Heated Inground Pool, Interlock, Flagstone, Raised Patio, Hot Tub, Gazebo, Outdoor TV, Pool Shed W/Change Room.
부동산 특징
- 등록 날짜: Tuesday, September 26, 2023
- 가상 투어: View Virtual Tour for 772 Edistel Crescent
- 도시: Mississauga
- 이웃/동네: Lorne Park
- 중요 교차로: Indian / Woodeden
- 전체 주소: 772 Edistel Crescent, Mississauga, L5H 1T4, Ontario, Canada
- 거실: Hardwood Floor, Crown Moulding, O/Looks Frontyard
- 주방: Centre Island, Stainless Steel Appl, Quartz Counter
- 가족실: Cathedral Ceiling, Gas Fireplace, Walk-Out
- 리스팅 중개사: Berkshire Hathaway Homeservices West Realty - Disclaimer: The information contained in this listing has not been verified by Berkshire Hathaway Homeservices West Realty and should be verified by the buyer.

