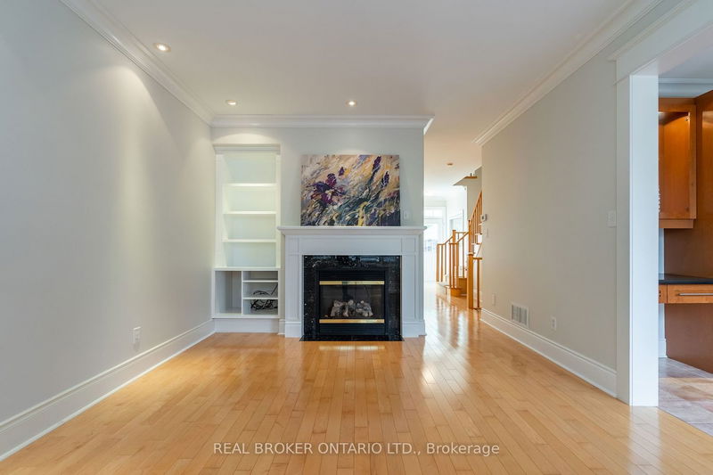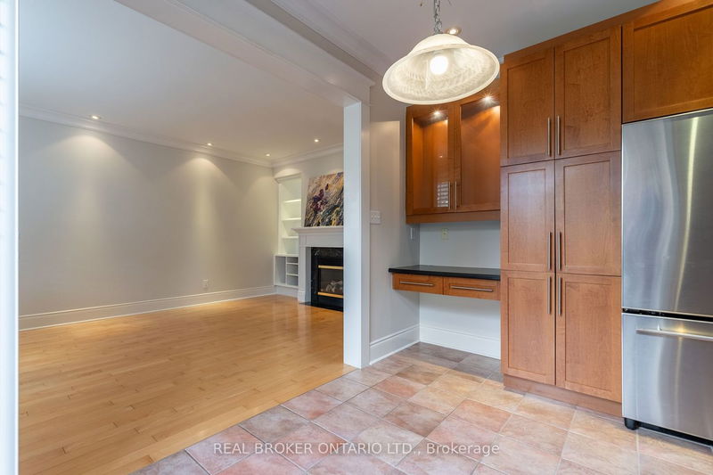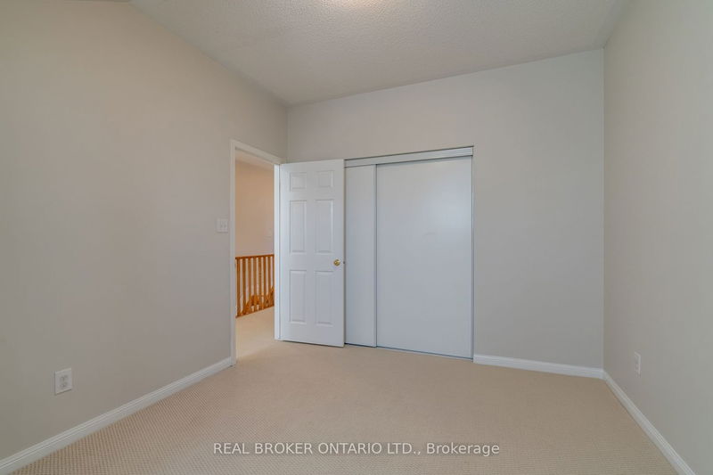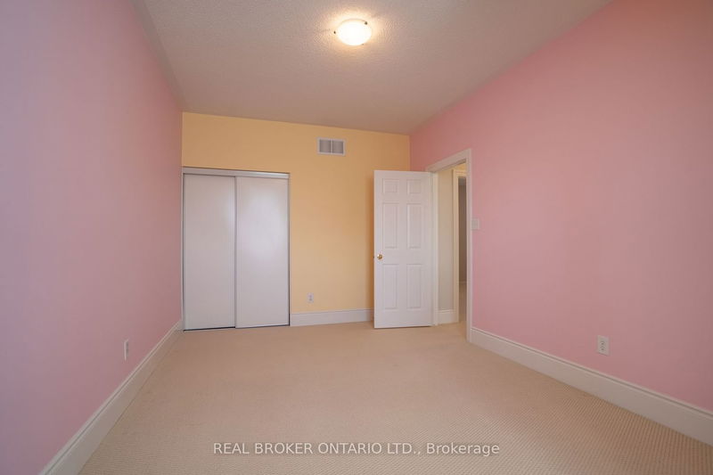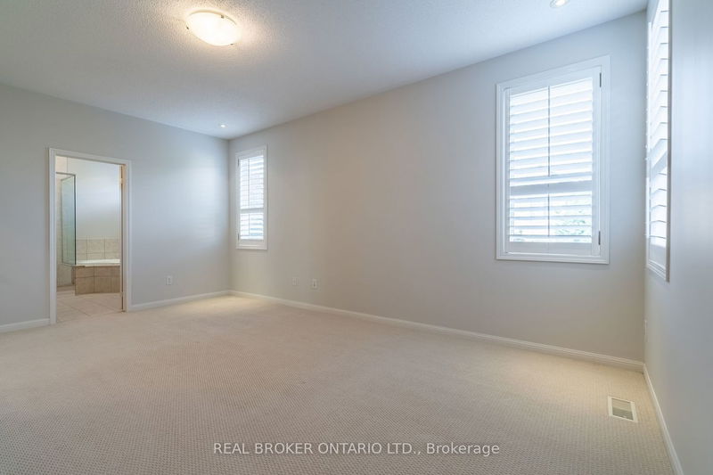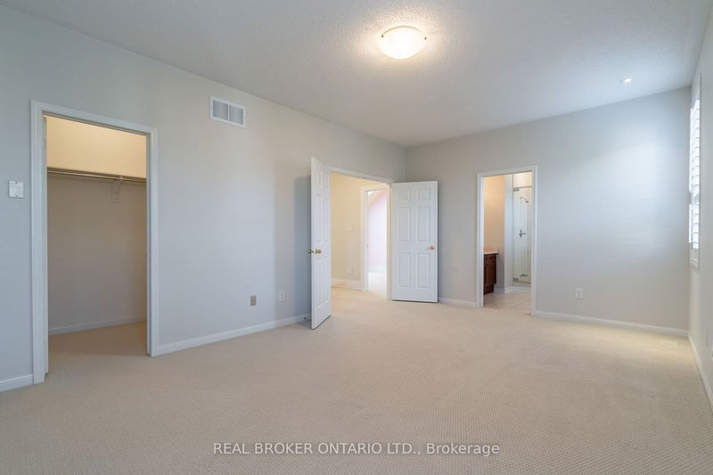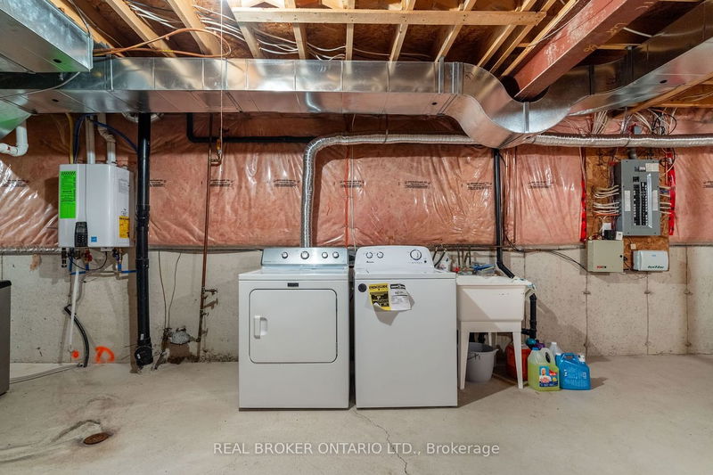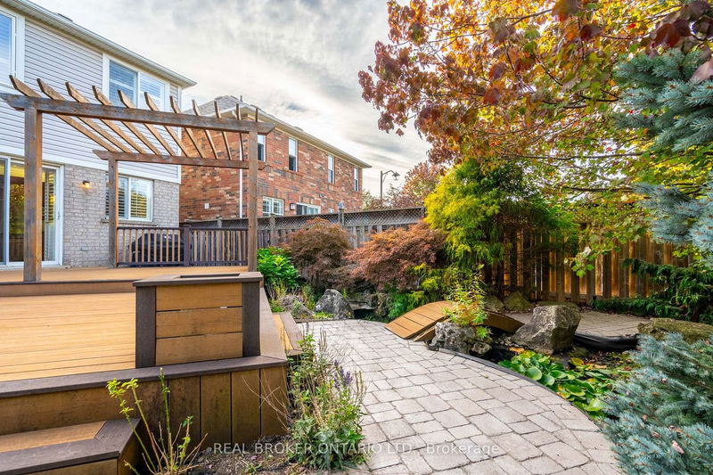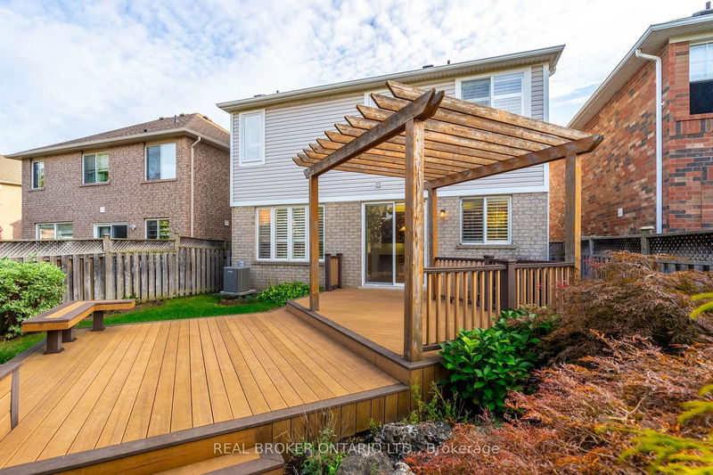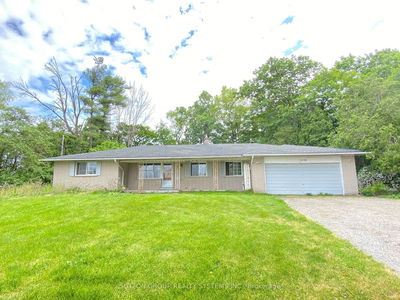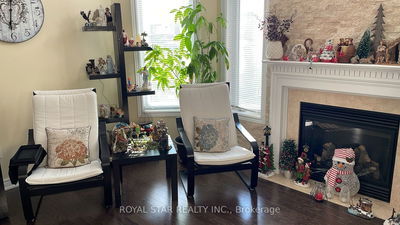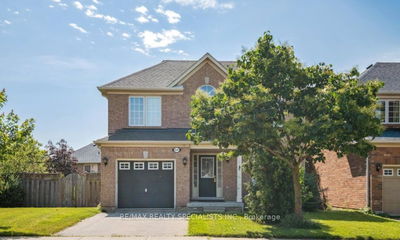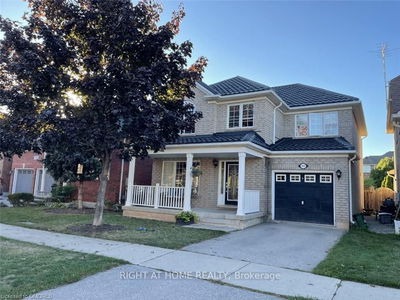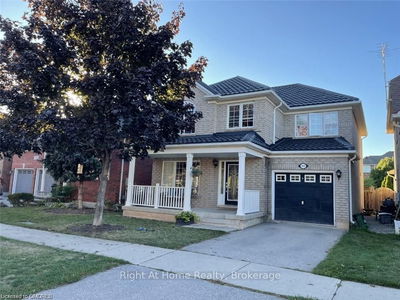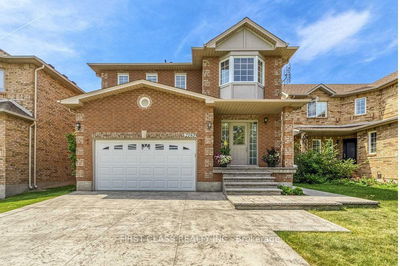This charming three-bedroom, 2.5-bathroom single-family residence in Oakville offers a perfect blend of style, comfort, and functionality. The spacious foyer features elegant hardwood floors and pot lights, while the carpet-free main floor features an interior entry to the garage, California shutters, and crown molding. The living room features a gas fireplace and built-in entertainment shelves, perfect for family movie nights. The spacious kitchen is a chef's dream, featuring oversized cabinetry, an office nook, stainless steel built-in appliances, and sleek Corian countertops. The private rear garden includes a Trex deck, pergola, built-in seating, planters, and a beautifully landscaped pond and stream. Upstairs, there is plush Berber carpeting and built-in cabinetry for extra storage. The primary bedroom has a spa-like ensuite with a soaker tub, separate shower, and walk-in closet.
부동산 특징
- 등록 날짜: Thursday, September 28, 2023
- 도시: Oakville
- 이웃/동네: Palermo West
- 중요 교차로: Valleyridge Dr & Abernathy Way
- 거실: Combined W/Dining
- 가족실: Main
- 주방: Main
- 리스팅 중개사: Real Broker Ontario Ltd. - Disclaimer: The information contained in this listing has not been verified by Real Broker Ontario Ltd. and should be verified by the buyer.









