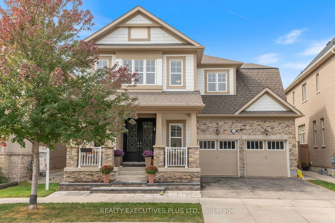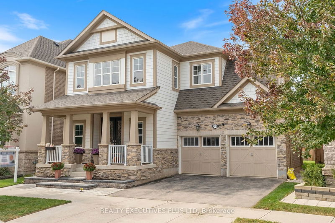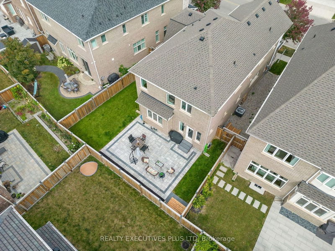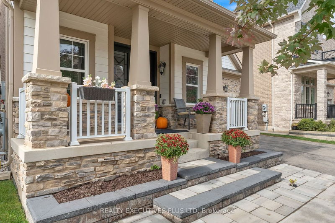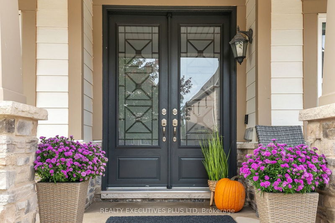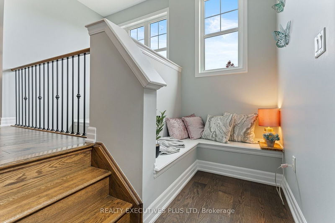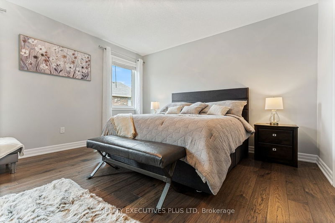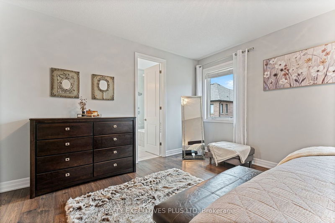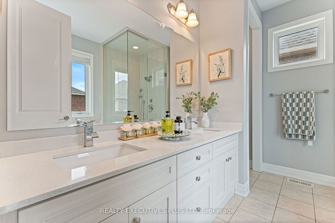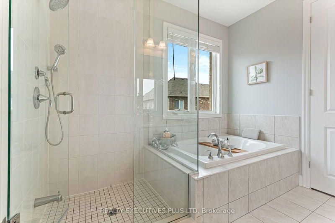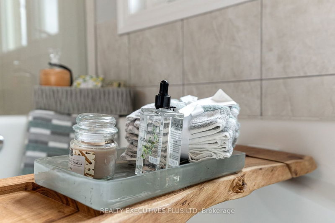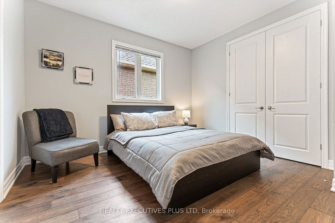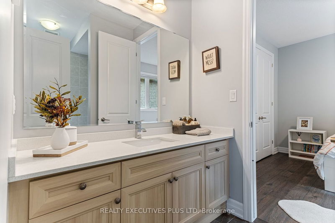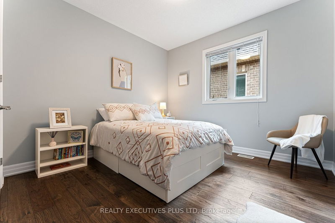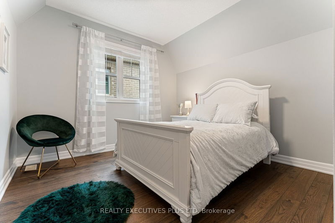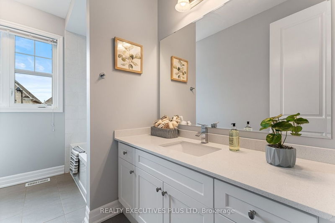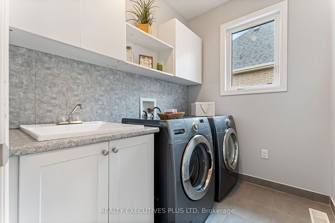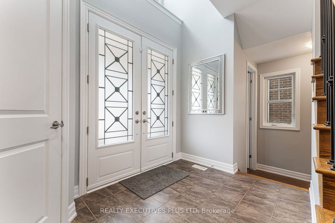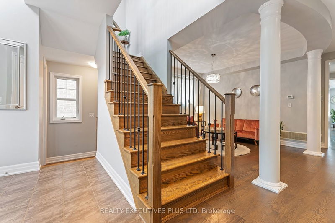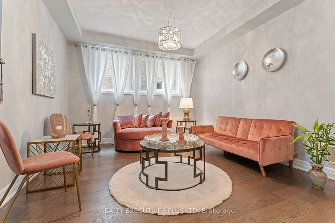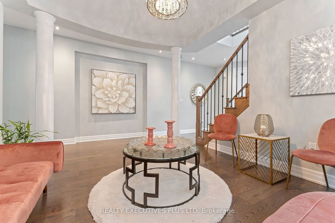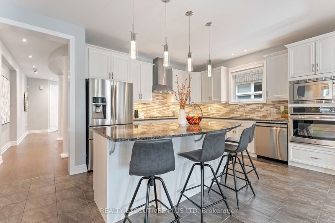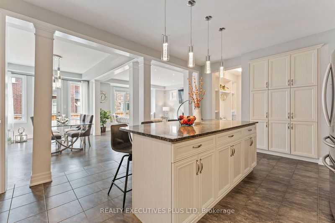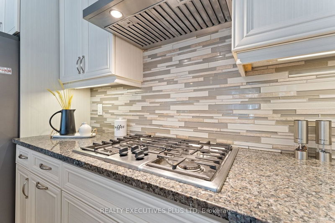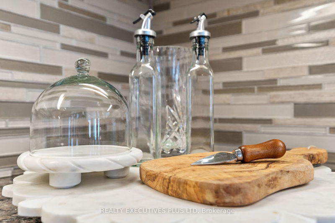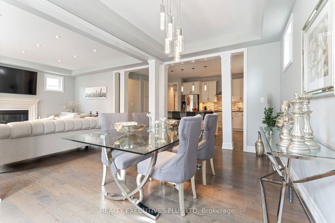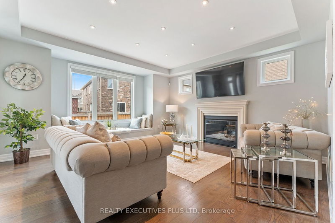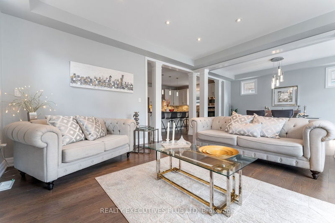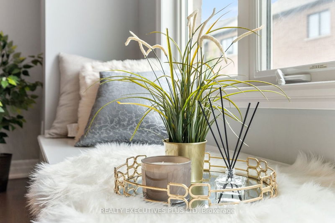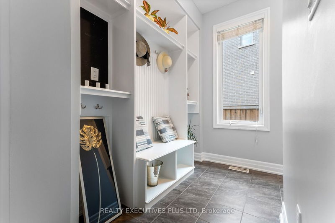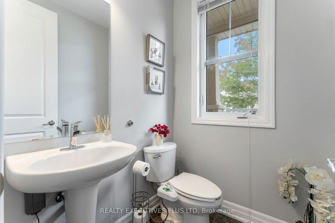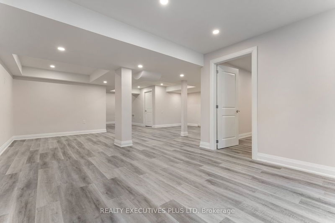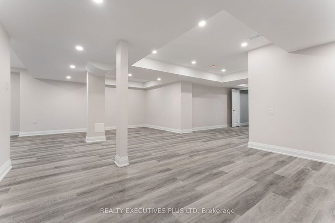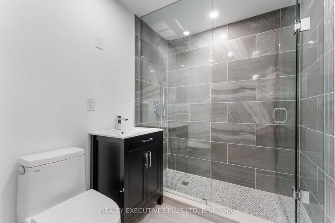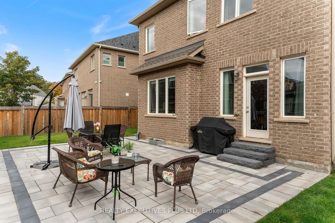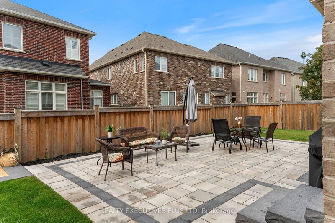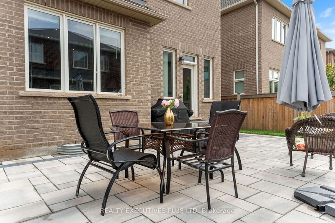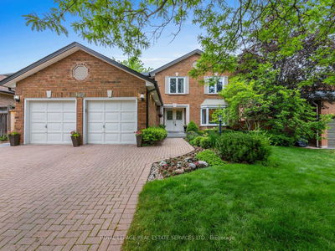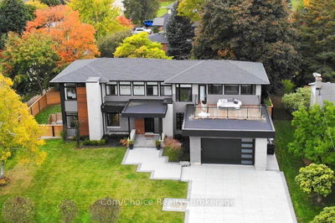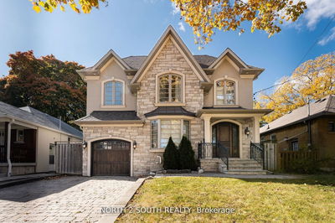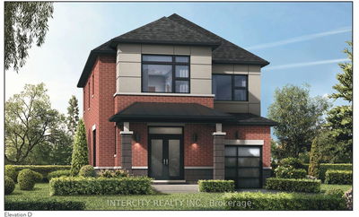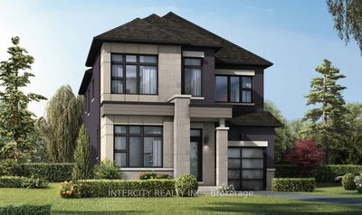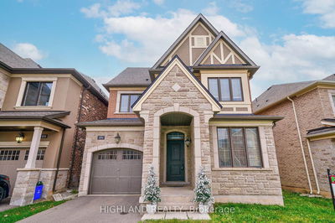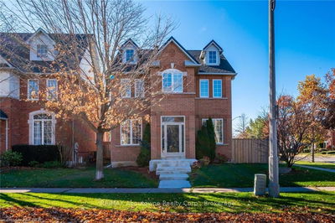This exceptional detached residence spans 2,970 SQFT and is nestled in the coveted 'Preserve Neighborhood' of Oakville. It boasts a fantastic open concept floor plan with 9Ft ceilings on both levels. As you enter through the double doors into the grand 18Ft foyer, you'll be instantly impressed. The house features hardwood flooring throughout, including both levels, adding an air of elegance. The formal living room exudes sophistication, and the expansive family room is adorned with a custom gas fireplace. Spacious finished basements with a living room & bedroom & rough in kitchen and a bathroom. Potential for income generating asset. In addition to its top ranked schools, this home offers convenient access to public transportation, parks, a sports complex, shopping districts, a variety of dining options, major highways, & the Oakville Hospital
부동산 특징
- 등록 날짜: Friday, September 29, 2023
- 가상 투어: View Virtual Tour for 3254 Preserve Drive
- 도시: Oakville
- 이웃/동네: Rural Oakville
- 중요 교차로: Dundas St & Preserve Dr
- 거실: Window, Hardwood Floor, Cathedral Ceiling
- 주방: B/I Appliances, Stainless Steel Appl, Granite Counter
- 가족실: Fireplace, Bay Window
- 가족실: Bsmt
- 리스팅 중개사: Realty Executives Plus Ltd - Disclaimer: The information contained in this listing has not been verified by Realty Executives Plus Ltd and should be verified by the buyer.

