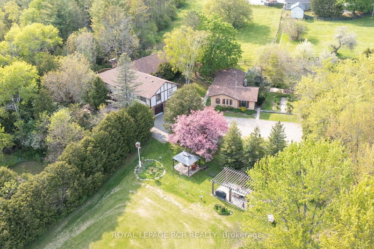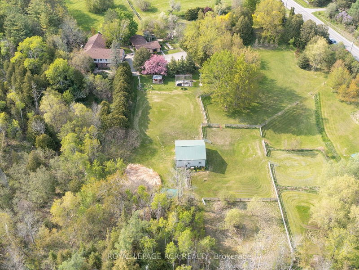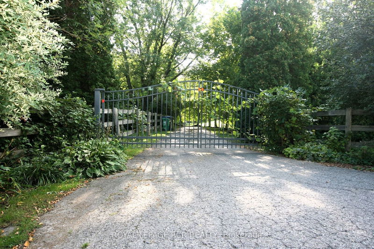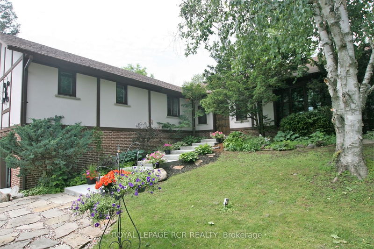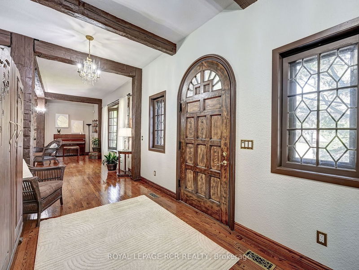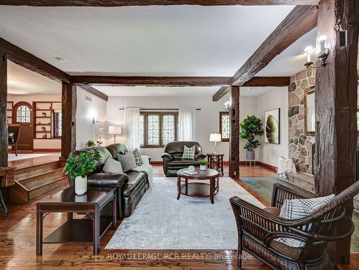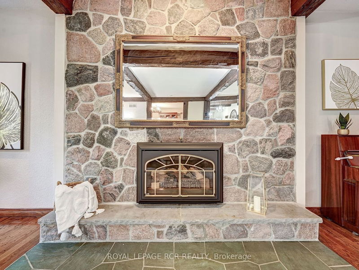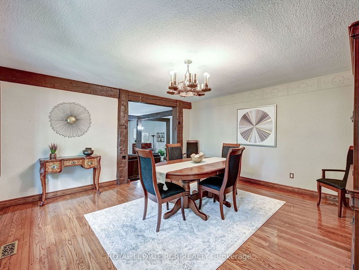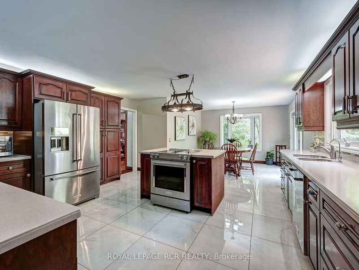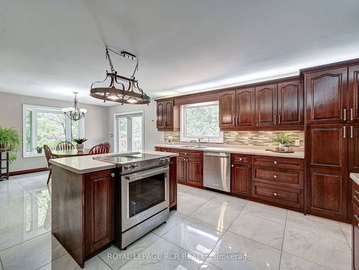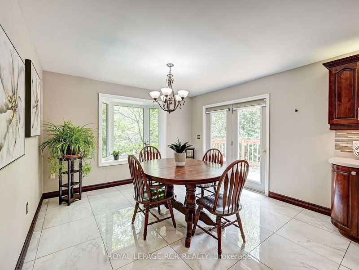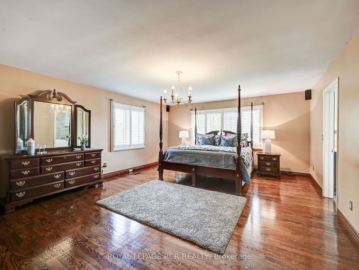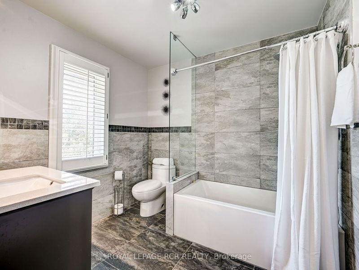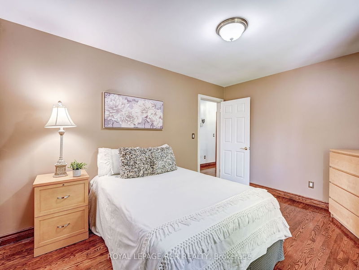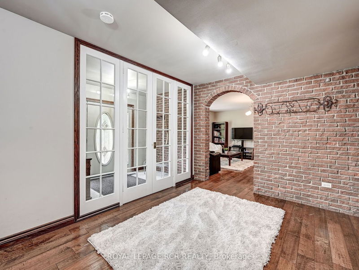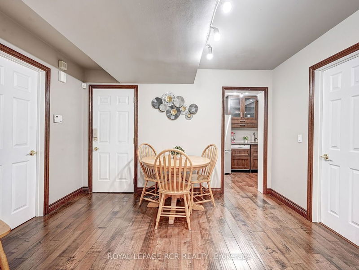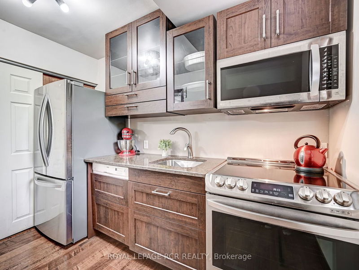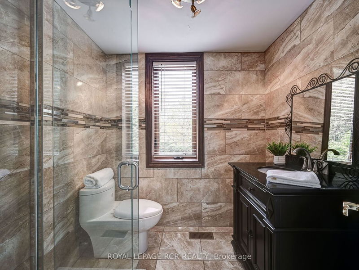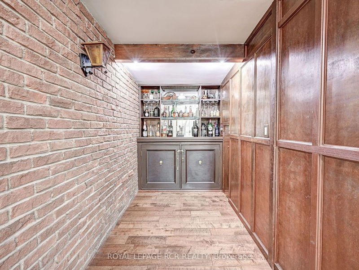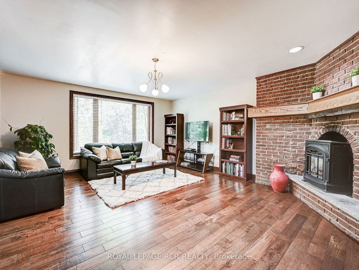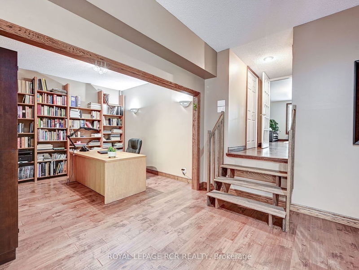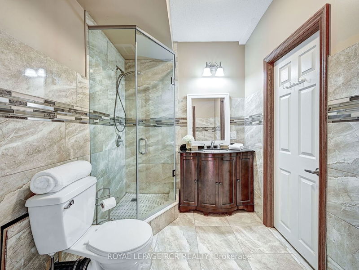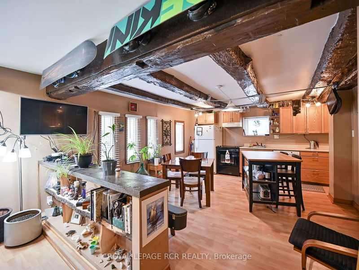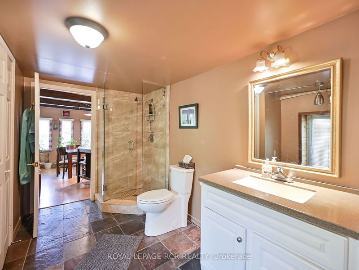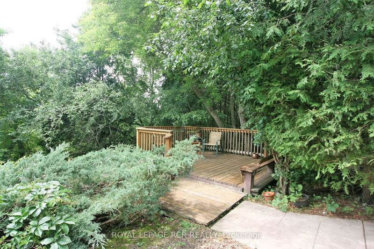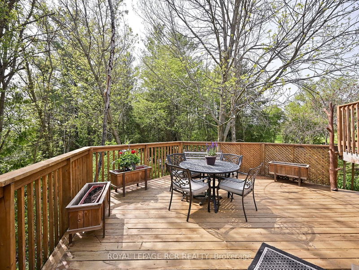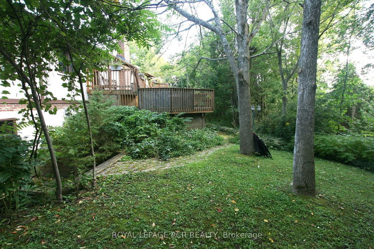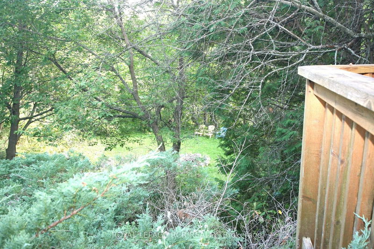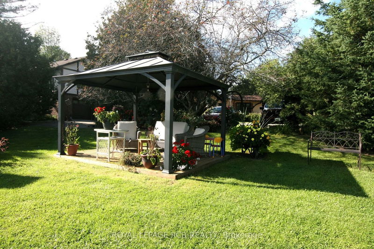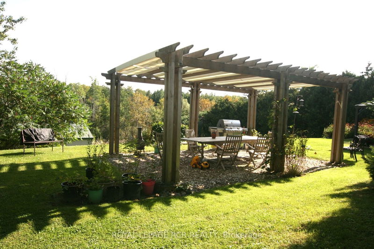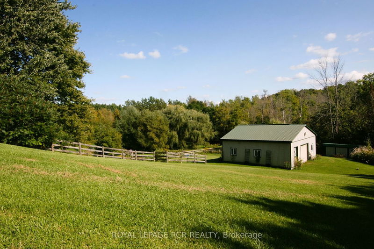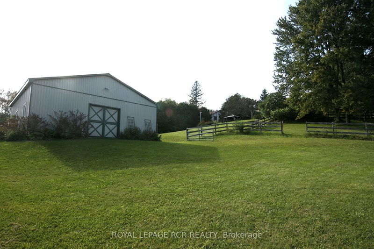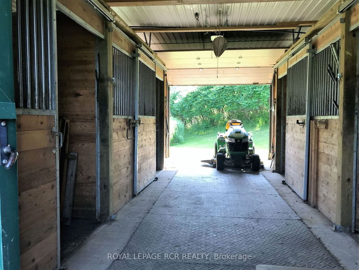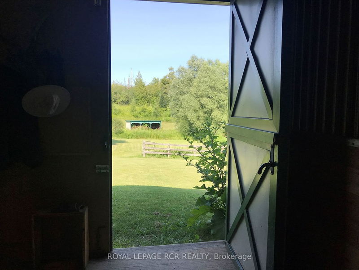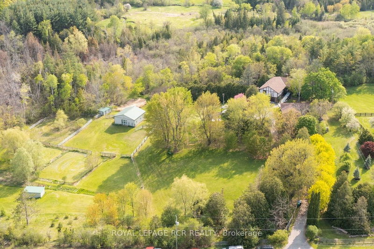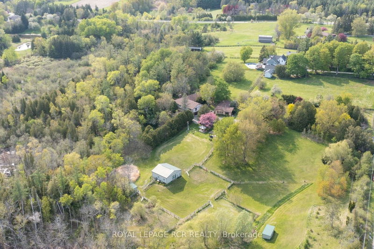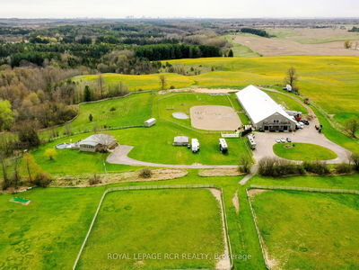This 15.8 Acre Oasis Is Tucked Back From The Road At The End Of A Tree Lined, Winding Driveway. There Are 2 homes with 3 independent living spaces (Apprx. 5500 S/F Of Living Space), As Well A 4 Box-Stall Barn, Run-In & Storage Shed. The Primary Home Is A Large, Charismatic Raised Bungalow With 10' Ceilings On Both Levels. Copious Amounts Of Living Space With Hardwood & Ceramic Floors Thru-Out The Main Level Leading To Generous Room Sizes & 2 Walk-Outs To Tiered Decking. All Bathrooms Recently Updated In Main Home. Lower Level Is Finished With Air-Lock Entry, Kitchen, Dining & Bar Areas, 3-Pc Bathroom & Family Room. The Sub-Basement Includes Walk-Out From Sitting Area, 2 Bedrooms, A 3-Pc Bathroom & Open Office Area. Independent 1185 S/F (Apprx) Garden Suite With It's Own Heat Pump & Septic provides income. Impressive Private & Pretty Landscape With Long Views, Varied Topography & A Secluded Area For Bonfires. Exposed Stone Walls From Century Barn Enhance Perennial & Ornamental Gardens.
부동산 특징
- 등록 날짜: Thursday, September 28, 2023
- 도시: Caledon
- 이웃/동네: Rural Caledon
- 중요 교차로: Mt Pleasant S Of Castlederg
- 전체 주소: 14902 Mount Pleasant Road, Caledon, L7E 3M3, Ontario, Canada
- 거실: Gas Fireplace, Hardwood Floor
- 주방: Centre Island, Ceramic Floor
- 주방: Lower
- 가족실: Gas Fireplace, Picture Window
- 리스팅 중개사: Royal Lepage Rcr Realty - Disclaimer: The information contained in this listing has not been verified by Royal Lepage Rcr Realty and should be verified by the buyer.

