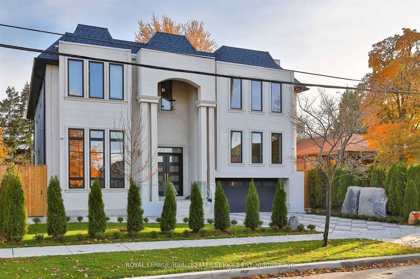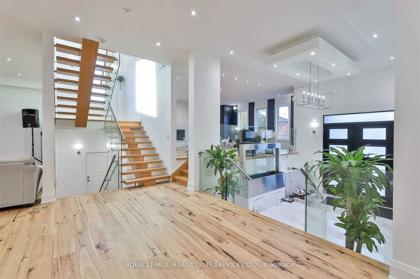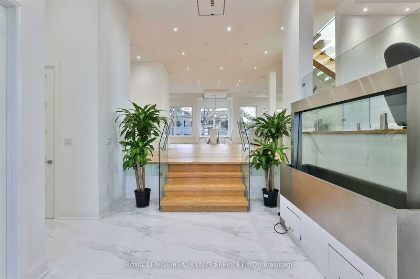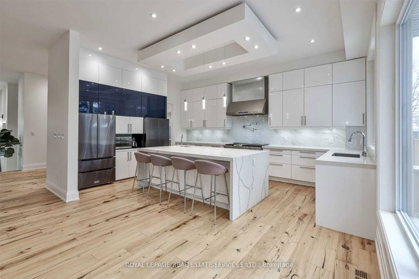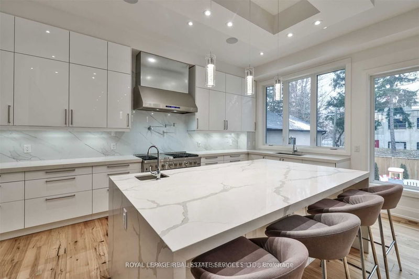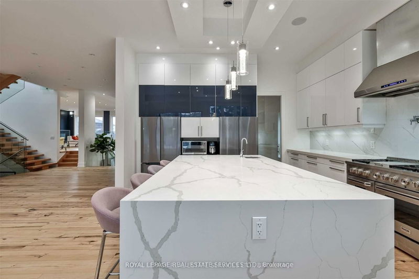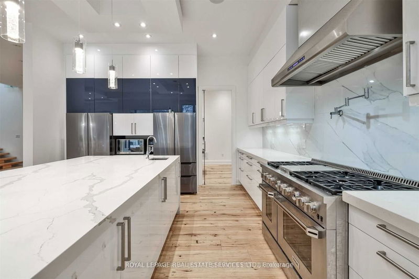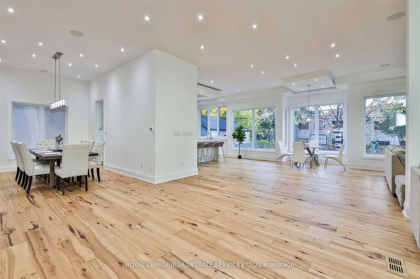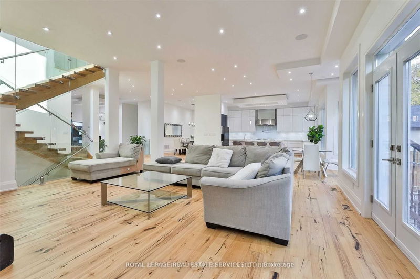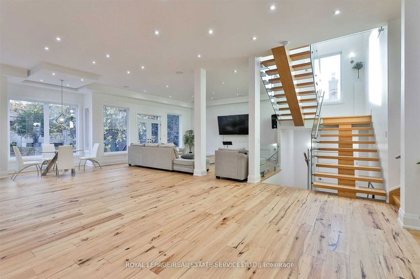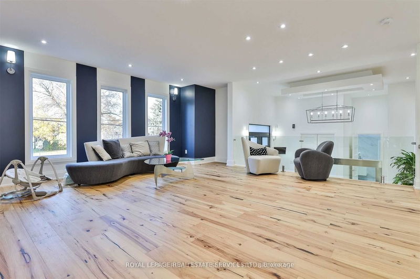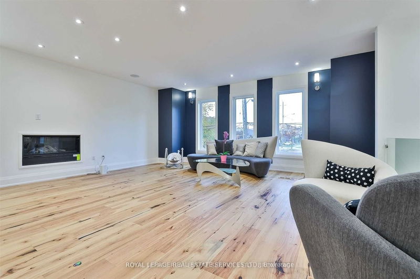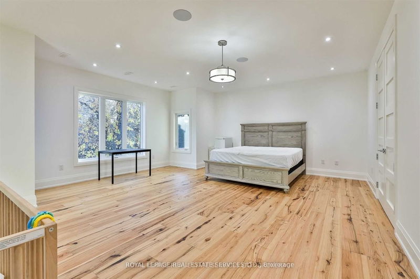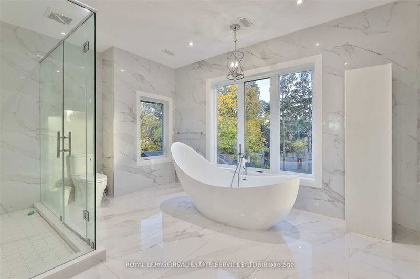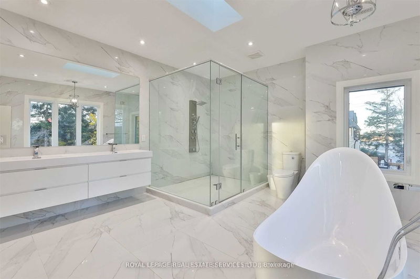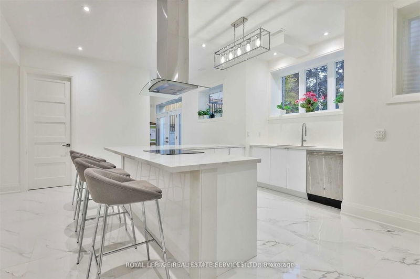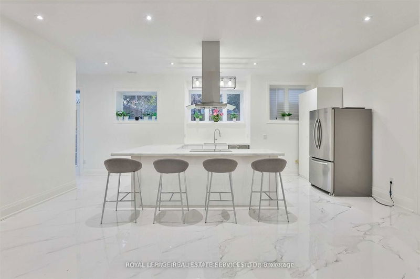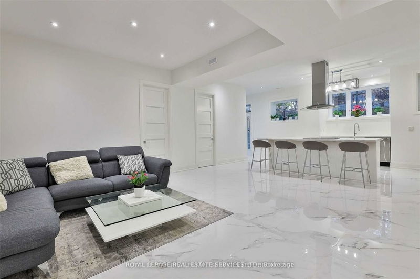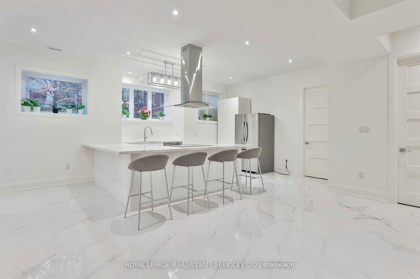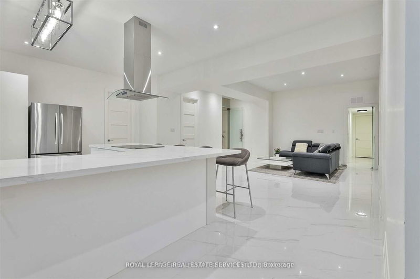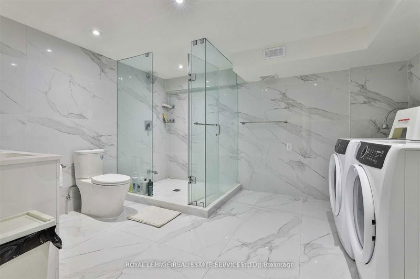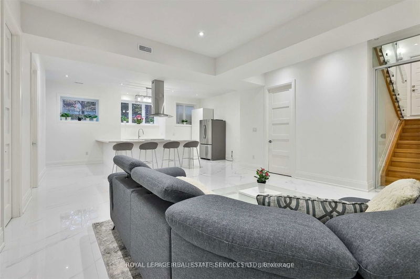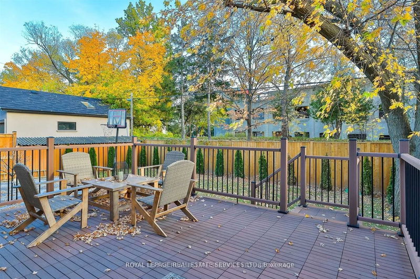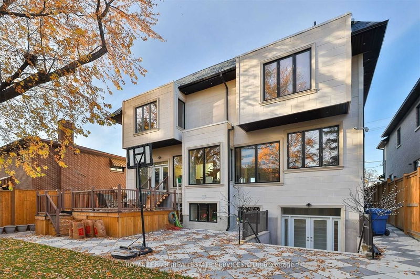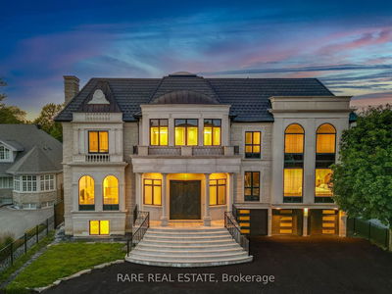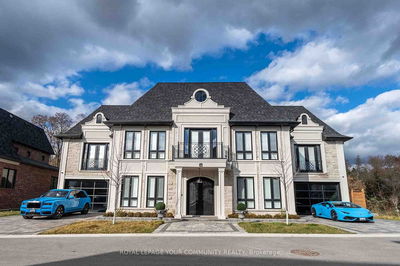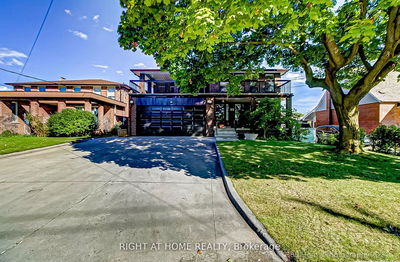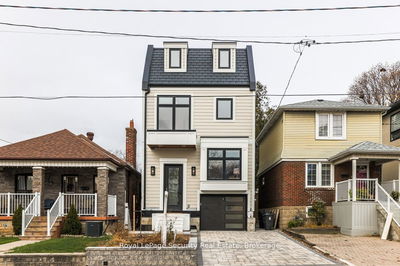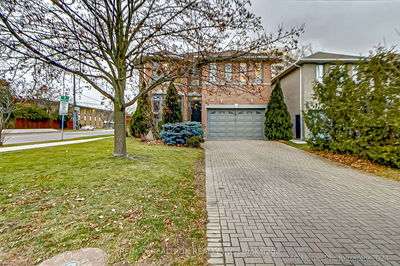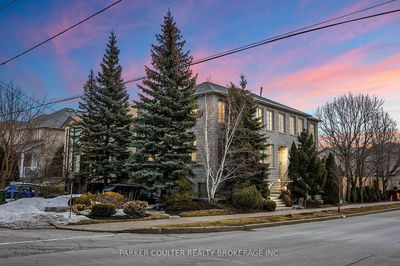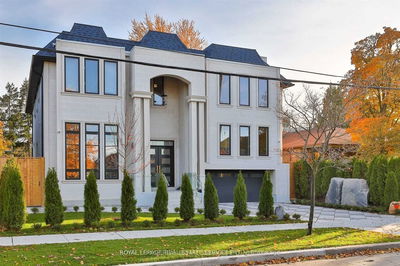Gorgeous 2 years new, Transitional Residence @ 61 Dane Ave, Toronto . Large Kitchen w/Huge Centre Island, Dining, Living/Family Rooms have soaring 11 Ft Ceilings. Main Floor Office ( can be used as In law suite) directly beside 3pc Bath powder room. 5+4 Bedrooms & 6 Bath Custom Built Estate W/Fully Fin Lower Level With Sep Entrance + Walkout To Rear Garden. Approx 7,360 Sq.Ft. Lux Living On A Large 60 Ft.X125 Ft, Pool Sized Lot. Private Lot W/ Interlocked Driveway, double car garage. Large/Grand Interior Open Concept Design W 6 Skylights, Large Plank Hardwood Floors, Floating Plank Staircase/ Glass Railings, Gas Fireplace, 350 Pot Lights, Finished Lower Level W/4 Guestrooms. 2nd Kitchen & Huge Rec Area For Entertaining. Steps To Shops Including Fortinos, Canadian Tire, TTC(Lawrence West Station), Schools, Parks, Short Drive To Yorkdale Mall, Allen Road Etc. Seller Is The Builder/contractor/Can Do Any Minor Work For New Owners. Show & Sell, You Won't Be Disappointed.
부동산 특징
- 등록 날짜: Sunday, October 01, 2023
- 도시: Toronto
- 이웃/동네: Yorkdale-Glen Park
- 중요 교차로: Lawrence/East Of Dufferin
- 거실: Hardwood Floor, O/Looks Frontyard, Led Lighting
- 주방: Hardwood Floor, Centre Island, Led Lighting
- 가족실: Hardwood Floor, Open Concept, Walk-Out
- 리스팅 중개사: Royal Lepage Real Estate Services Ltd. - Disclaimer: The information contained in this listing has not been verified by Royal Lepage Real Estate Services Ltd. and should be verified by the buyer.

