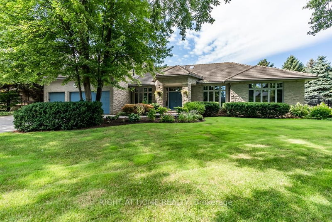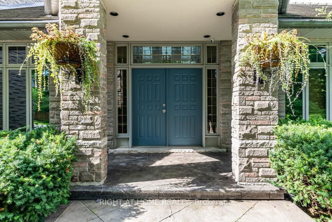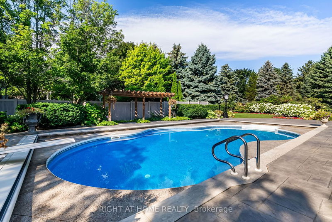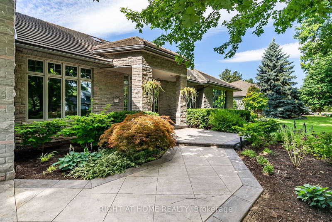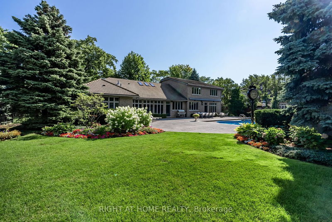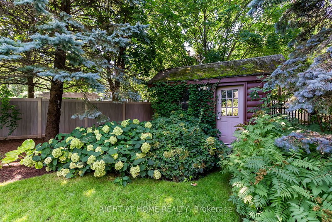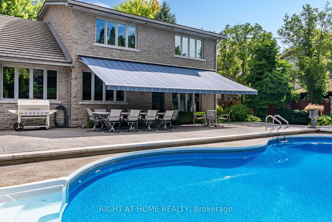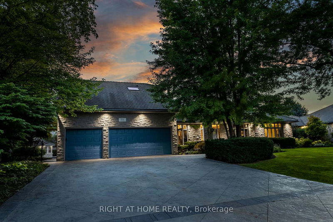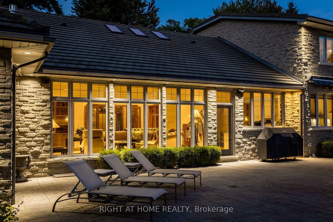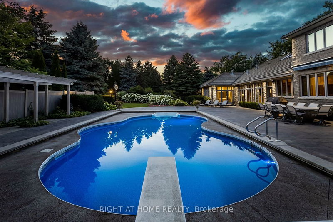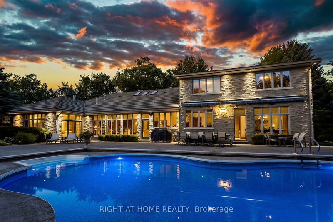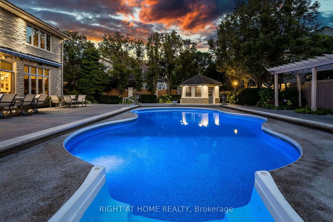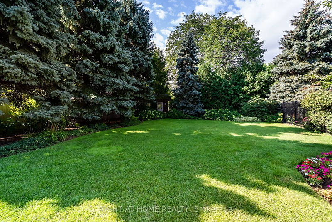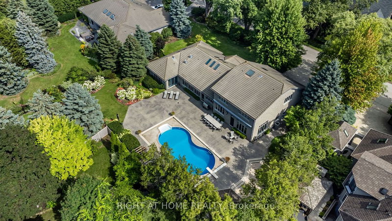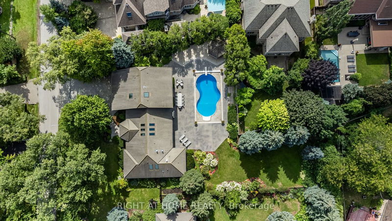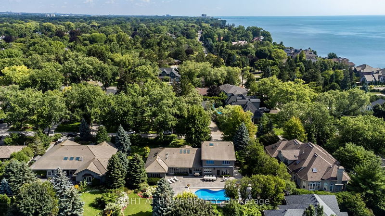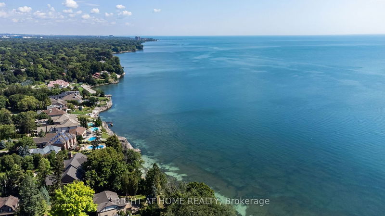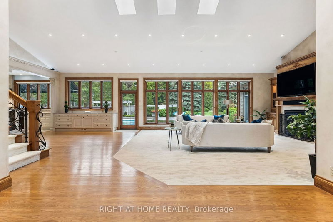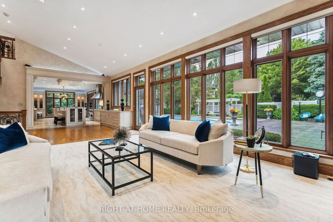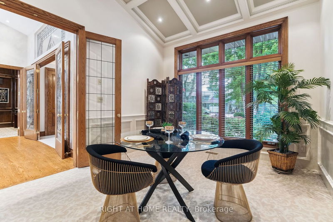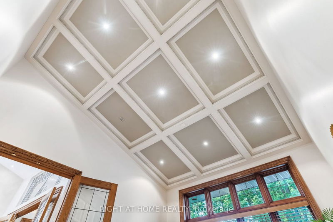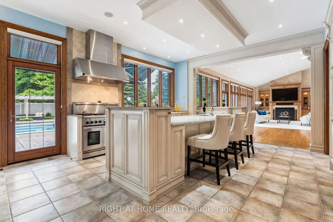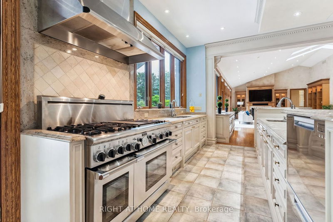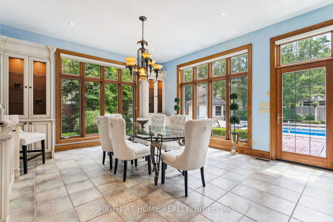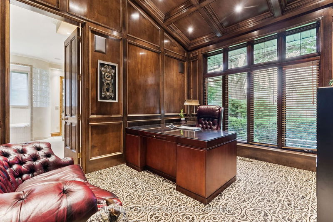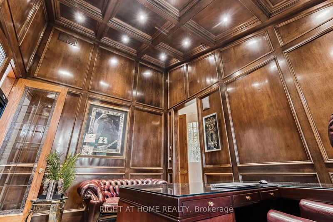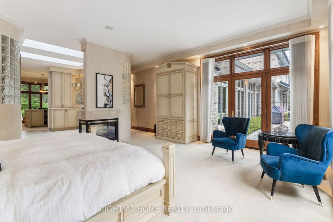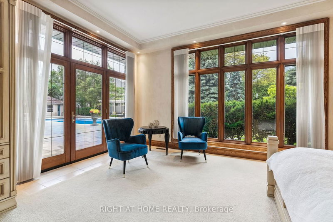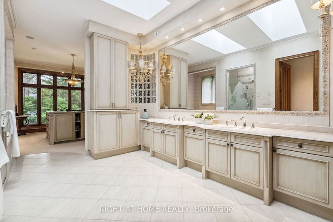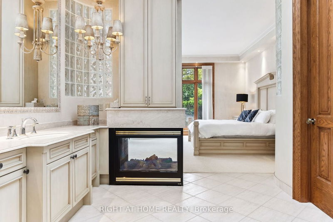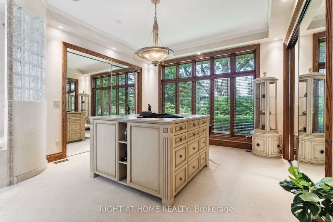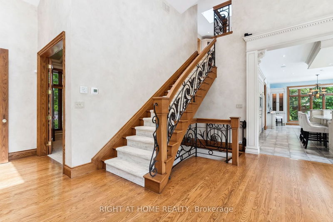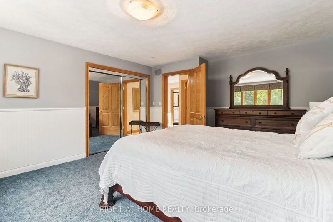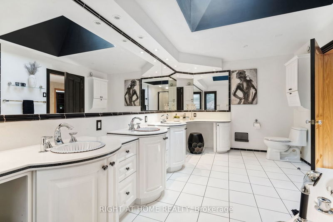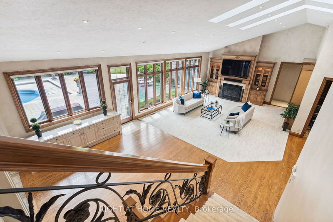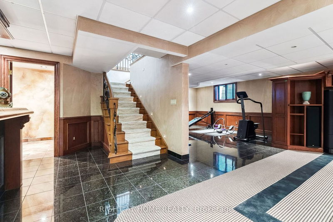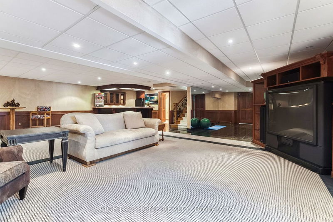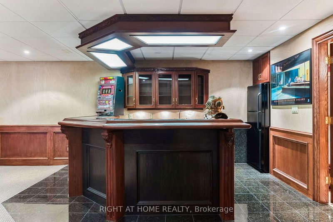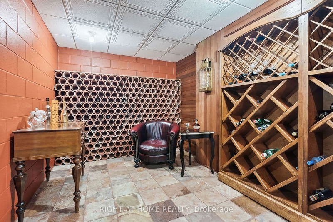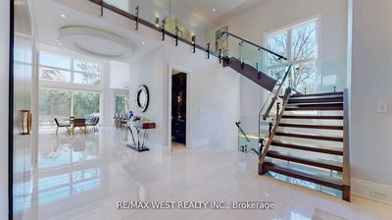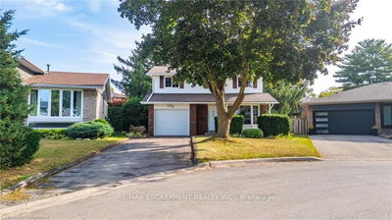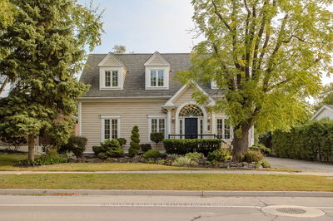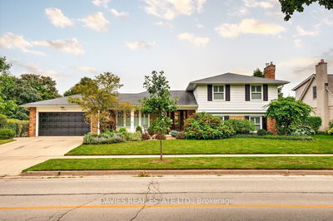STEPS FROM LAKESHORE THIS ENTERTAINERS DREAM HOME has been meticulously maintained with high end finishings, no detail has been Overlooked. This open concept 4BD Bungaloft sits on over half an acre lush lot & boasts over 7500 sqft of living space. Stroll out to the large yard oversized 20x40 Saltwater Pool & into a fully outfitted Cabana with outdoor shower/spring from private master BDRM, Livingrm & Kitchen. Property features 3 car garage & 6 car drive. Interior/Exterior Bose SS.Built with only Top-of-the-line materials including Marley Roof, Steel Beams, Insulated Ext/Interior Walls, Commercial Grade Concrete. Main level boasts a combination of vaulted/coiffured ceilings & EX-L skylights. Chef's kitchen is complete with EXL granite island & high-end appliances including Sub-Zero Fridge/Freezer, Thermador 6 burner Gas Double Oven, 2 drawer dishwasher. Full size sub-zero freezer is located on the main floor laundry/mudroom and large loft is complete w 3 large BD & customized 6pc bath
부동산 특징
- 등록 날짜: Monday, October 02, 2023
- 가상 투어: View Virtual Tour for 206 Lakeside Avenue
- 도시: Burlington
- 이웃/동네: Roseland
- 전체 주소: 206 Lakeside Avenue, Burlington, L7N 1Y5, Ontario, Canada
- 거실: Cathedral Ceiling, Electric Fireplace, W/O To Pool
- 주방: Centre Island, Granite Counter
- 리스팅 중개사: Right At Home Realty - Disclaimer: The information contained in this listing has not been verified by Right At Home Realty and should be verified by the buyer.

