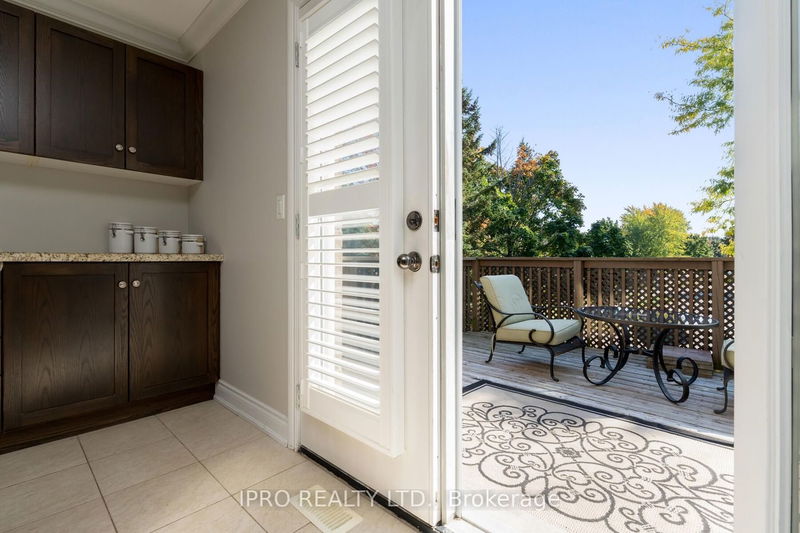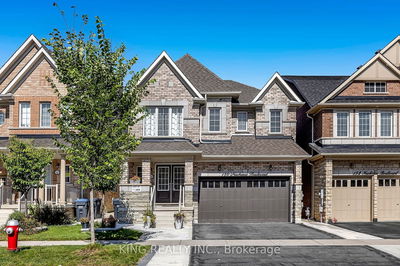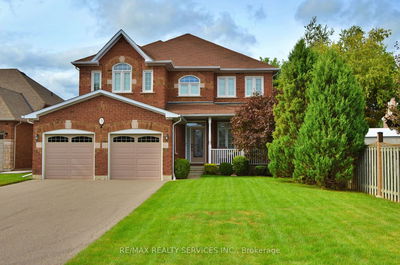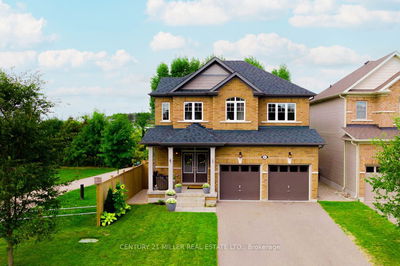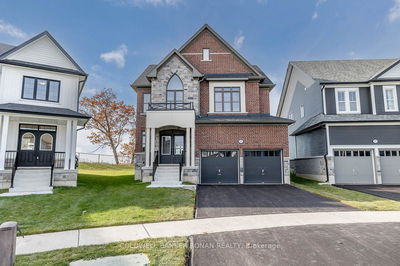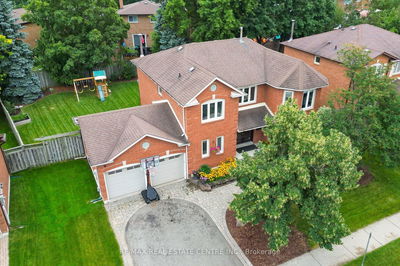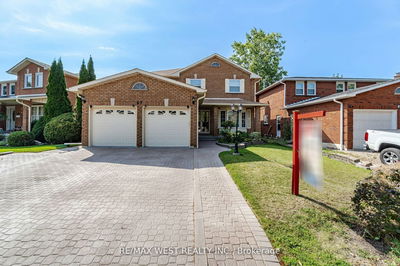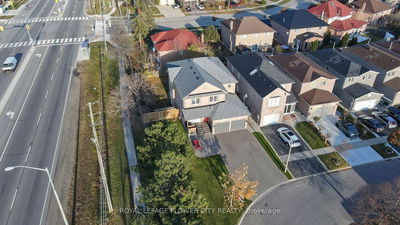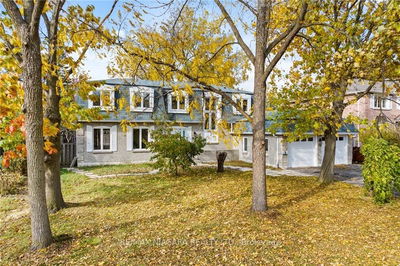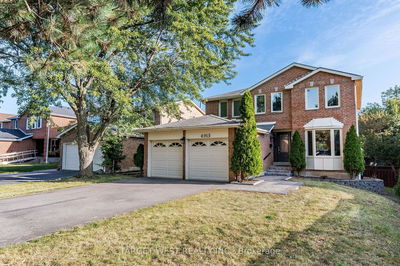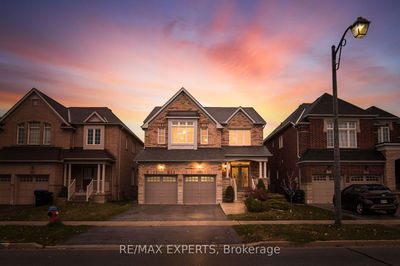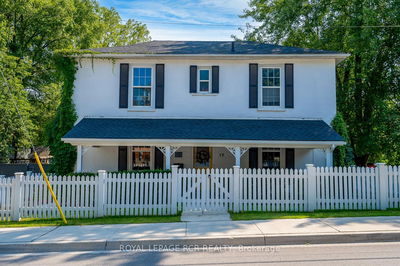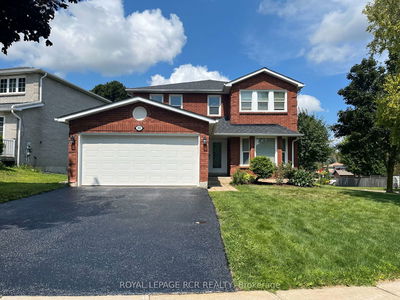A Rare Find! Excellent For Moving In The In-Laws & Still Making Substantial Income! Multiple Walk Outs & Separate Entrances! Quality Finishings Throughout. New Upper Kitchen, SS. Appliances, California Shutters, Pot Lighting, Hardwood Flooring, Granite & Corian Countertops & So Much More. Open Concept Floor Plans On All 3 Levels. The Main Floor Has A Huge Prim B/R With 3 Closets, 4 Pc.Ensuite. With Separate Shower & Jacuzzi Tub & Walk Out To Deck. The Upper Unit Has 3 B/R, Prim B/R With Walk In Closet, 4Pc Bath & Large Kitchen/Dining & Living Rooms. This Level Has A New Designer Kitchen With Corian Counter & SS Appliances As Well As An Updated Laundry Room. The Lower Level Has 2 B/R, 4pc Bath With Heated Floor, Gas Fireplace, Updated Kitchen With Corian Counter, Backsplash, SS Appl., 2nd Laundry Room & A Walk Out To Private Deck & Back Yard. Plenty of Storage Space In The Large Storage Room With Cold Cellar. Fully Fenced Yard With Perennial Gardens.
부동산 특징
- 등록 날짜: Tuesday, October 03, 2023
- 가상 투어: View Virtual Tour for 428A College Avenue
- 도시: Orangeville
- 이웃/동네: Orangeville
- 중요 교차로: Blind Line & College Ave
- 전체 주소: 428A College Avenue, Orangeville, L9W 3H4, Ontario, Canada
- 거실: Hardwood Floor, Combined W/Dining, Open Concept
- 주방: Granite Counter, W/O To Deck, Centre Island
- 주방: Combined W/Dining, Hardwood Floor, Corian Counter
- 거실: Electric Fireplace, Hardwood Floor, California Shutters
- 주방: W/O To Deck, Corian Counter, Stainless Steel Appl
- 리스팅 중개사: Ipro Realty Ltd. - Disclaimer: The information contained in this listing has not been verified by Ipro Realty Ltd. and should be verified by the buyer.























