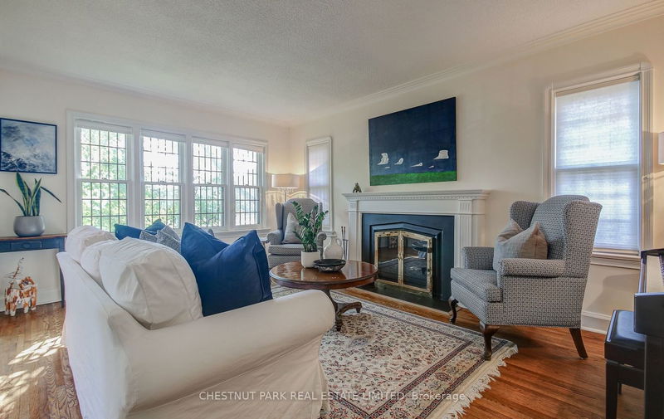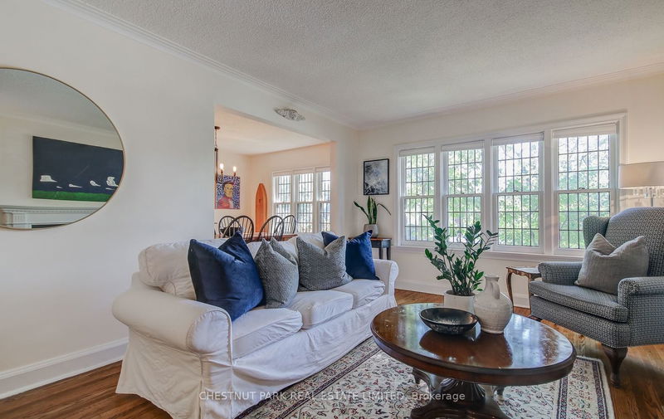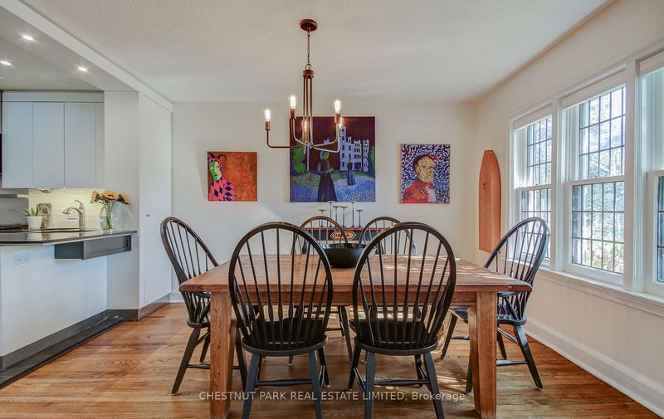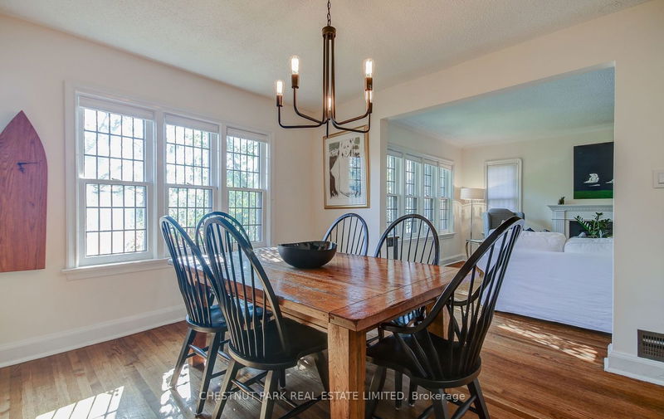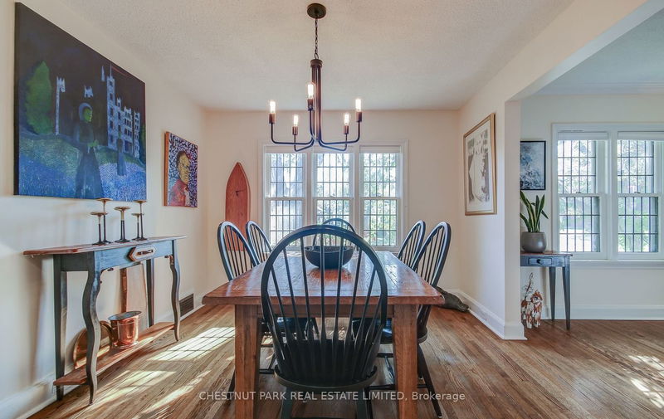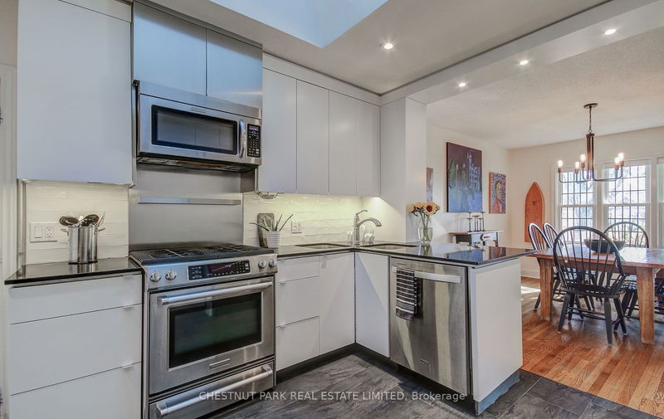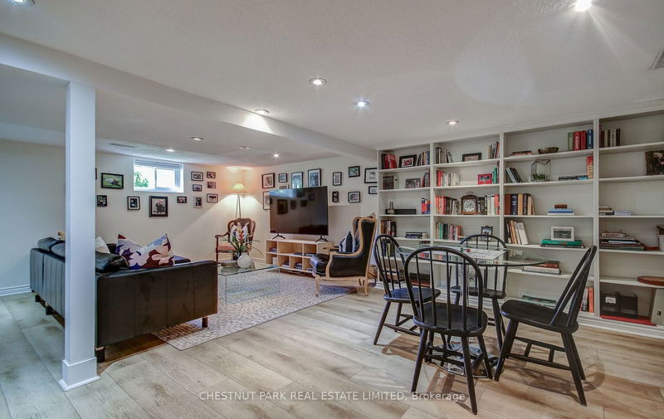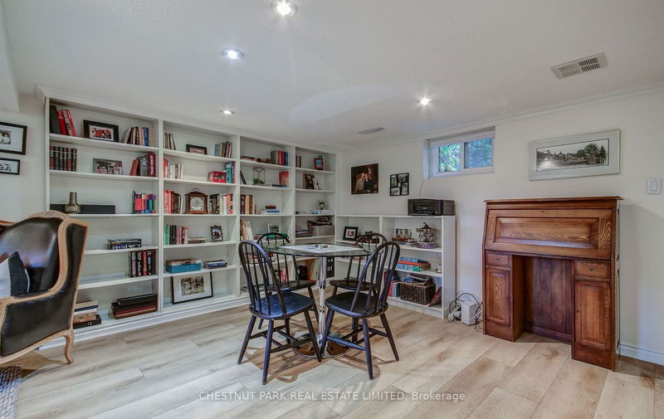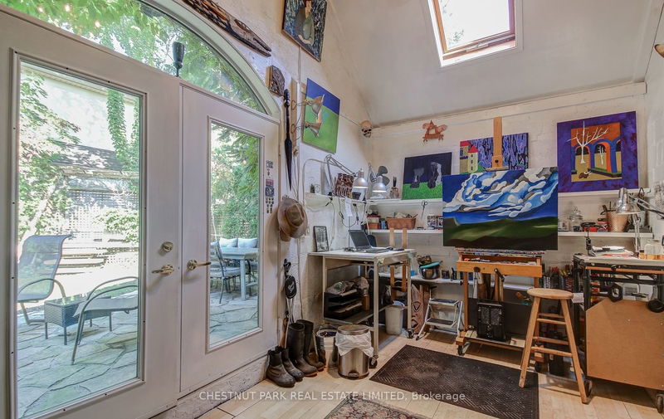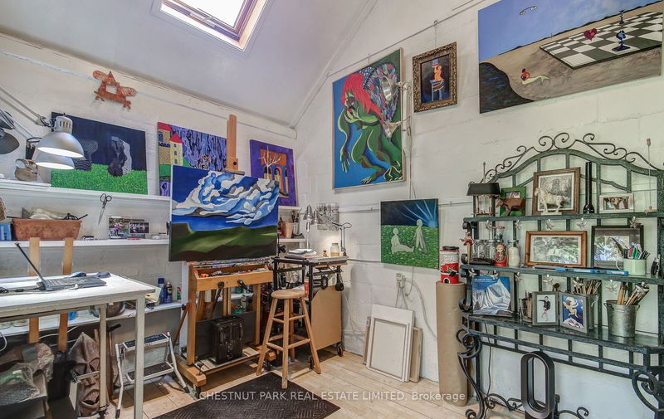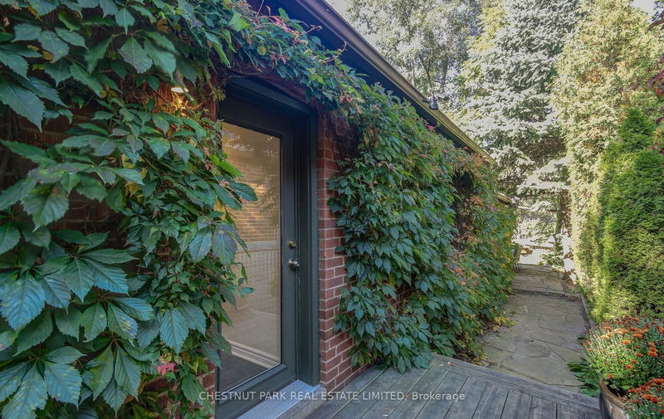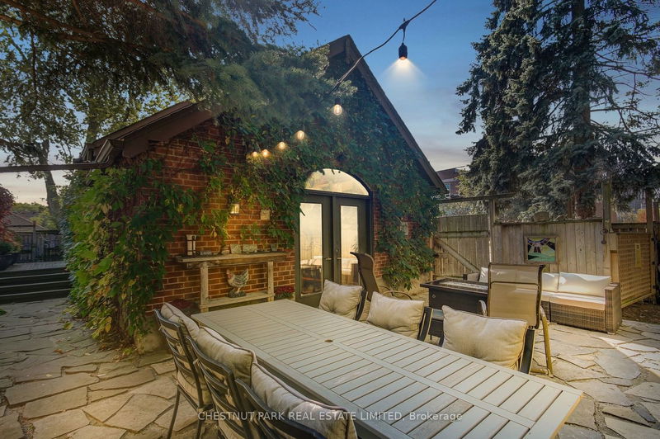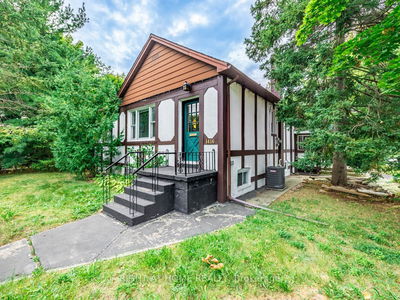Prepare to fall in love! This wonderful Tudor style bungalow is drenched with sunlight, charm & character. Leaded windows, hardwood floors, woodburning f/place makes it feel like a classic Kingsway gem. Rooms opened up to create a more open concept kitchen & dining. Updated kitchen w/stainless appl's, & vaulted ceiling w huge skylight. Open staircase leads you to the incredible open concept lower level which adds a full finished floor of living space. Extensive drain renovation & excavation completed in 2020 along with new flooring & pot lights. Tons of storage off laundry area. But wait...there is more. A flagstone walkway leads you to the garage conversion...a separate studio for artists, writers, yoga or private home office. Fully drywalled with hydro & loft storage space in the vaulted ceiling. Extensive landscaping and mature trees create a private side yard oasis that feels more like a Muskoka setting. Outdoor lighting, dining & seating area on flagstone patio. A must see!
부동산 특징
- 등록 날짜: Tuesday, October 03, 2023
- 가상 투어: View Virtual Tour for 71 Montgomery Road
- 도시: Toronto
- 이웃/동네: Kingsway South
- 전체 주소: 71 Montgomery Road, Toronto, M9A 3N4, Ontario, Canada
- 거실: Leaded Glass, Fireplace, West View
- 주방: W/O To Yard, B/I Appliances, Pot Lights
- 리스팅 중개사: Chestnut Park Real Estate Limited - Disclaimer: The information contained in this listing has not been verified by Chestnut Park Real Estate Limited and should be verified by the buyer.



