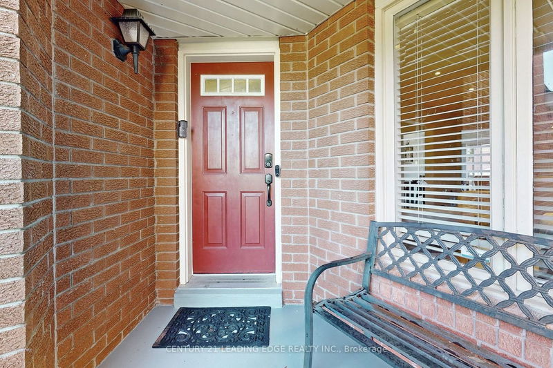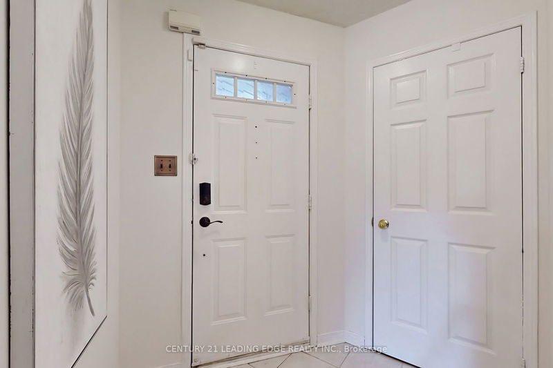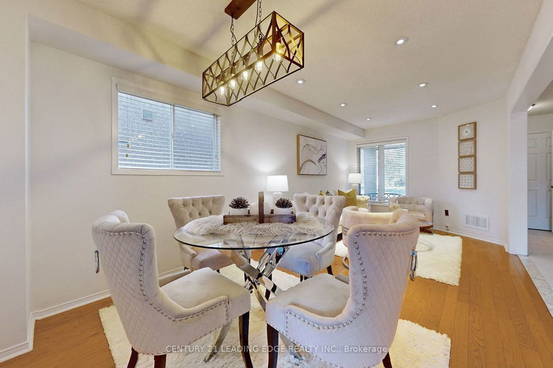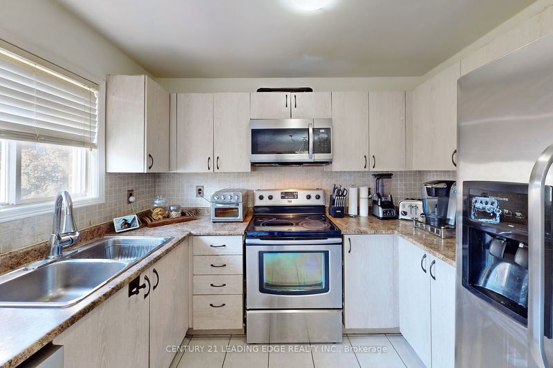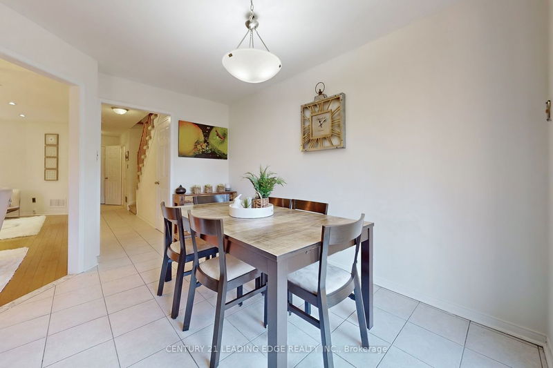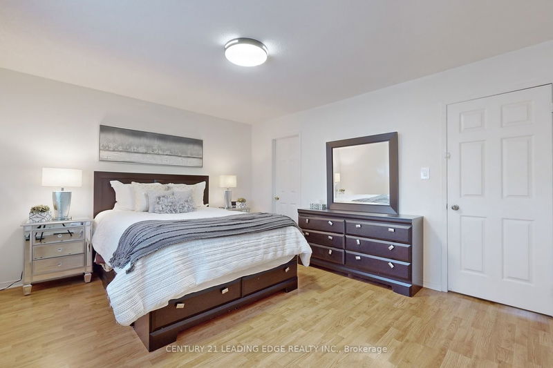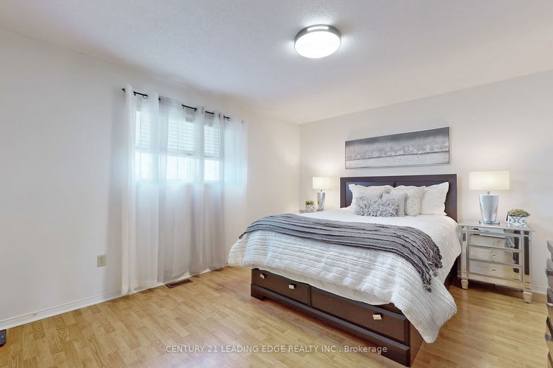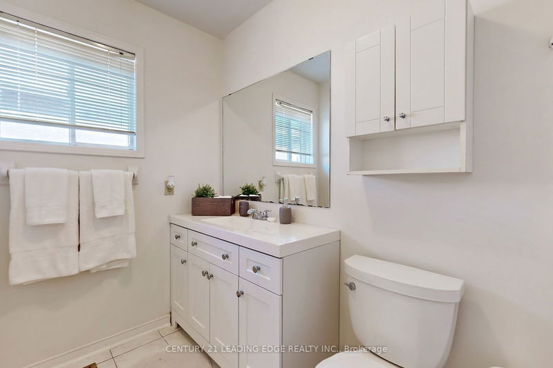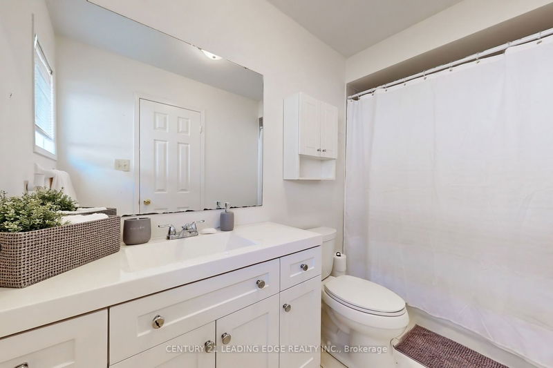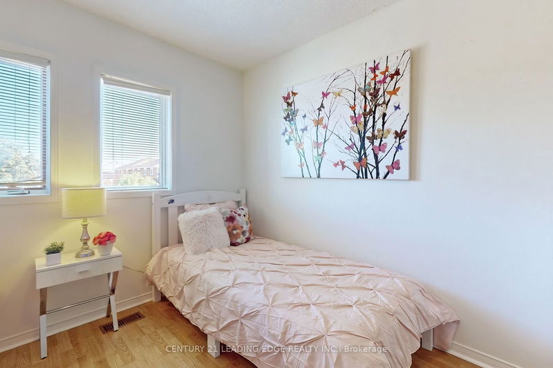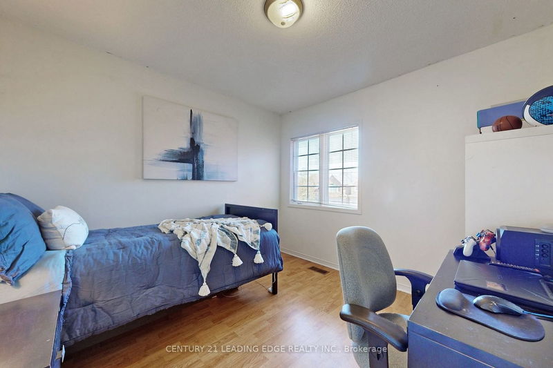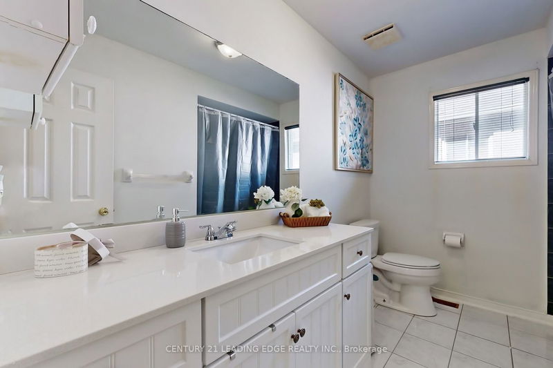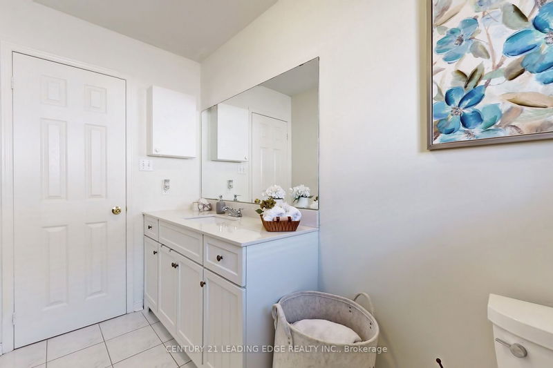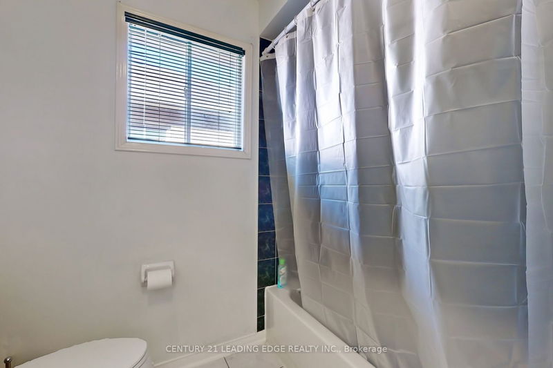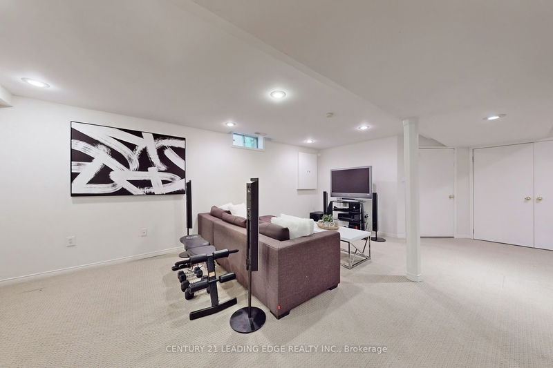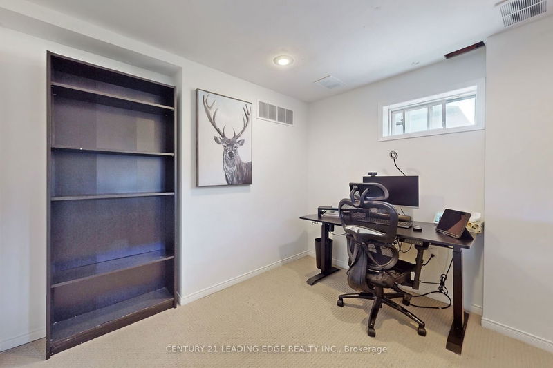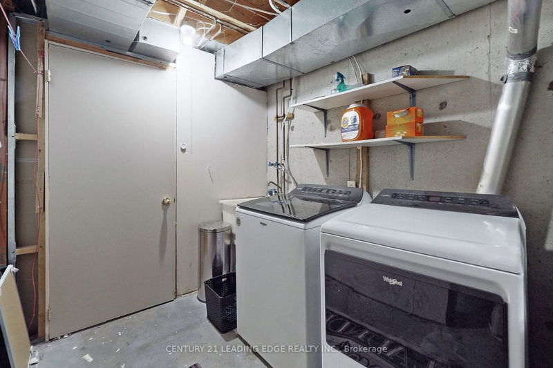**Fabulous 3 Bedroom/3Washroom Semi-Detached Home in Sought-After Lisgar Community, **Professionally Painted Throughout, Main Floor Features an Open-Concept Living/Dining Room with Hardwood Floors and Pot Lights, *Kitchen Boasts Newer Stainless Steel Appliances, Ceramic Backsplash and Breakfast Area with a Walk-out to a Deck and Generous-Size Backyard, *2nd Floor with Laminate Flooring Throughout, **Primary Room with 4-Pc Ensuite/New Vanity and His/Hers Closet, **2 Large Bedrooms, **Extra Spacious Main Bathroom with New Vanity, Finished Basement offers an Extra Room for an Office or Bedroom and Ample Size Recreational Room for Entertainment, **Steps to Highly Rated Schools, Parks, Shopping, Public Transit, Mins to Highways, Lisgar "GO", The New State of the Art Churchill Meadows Community Centre and Mattamy Sports Park.
부동산 특징
- 등록 날짜: Thursday, October 05, 2023
- 가상 투어: View Virtual Tour for 7184 Sandhurst Drive
- 도시: Mississauga
- 이웃/동네: Lisgar
- 전체 주소: 7184 Sandhurst Drive, Mississauga, L5N 7G9, Ontario, Canada
- 거실: Combined W/Dining, Hardwood Floor, Pot Lights
- 주방: Ceramic Floor, Stainless Steel Appl, Ceramic Back Splash
- 리스팅 중개사: Century 21 Leading Edge Realty Inc. - Disclaimer: The information contained in this listing has not been verified by Century 21 Leading Edge Realty Inc. and should be verified by the buyer.



