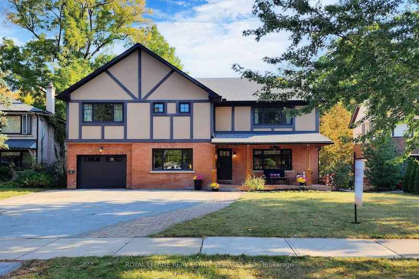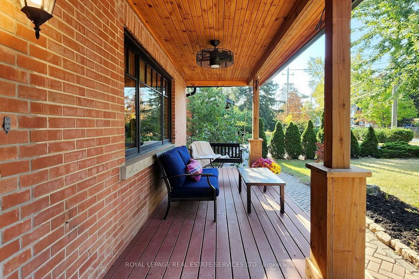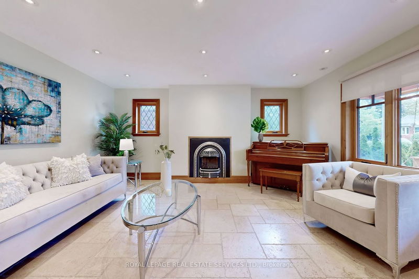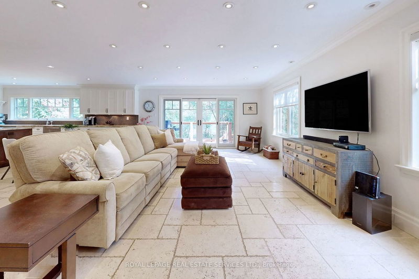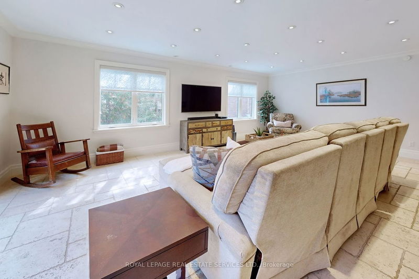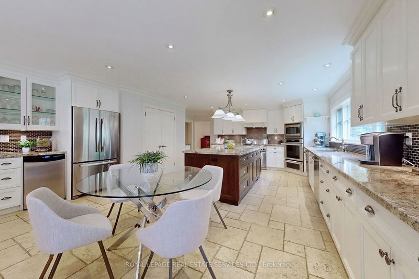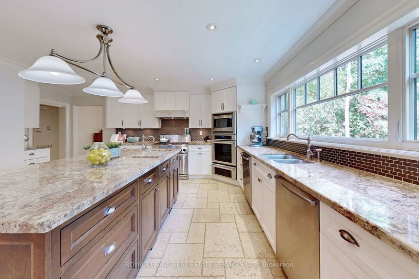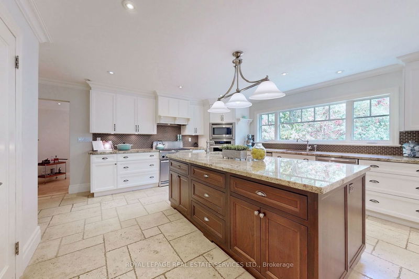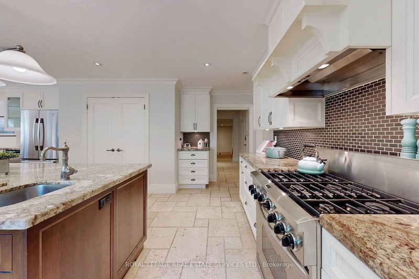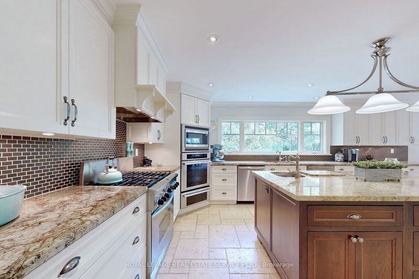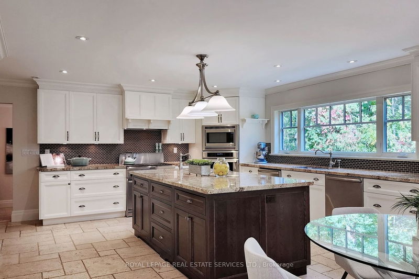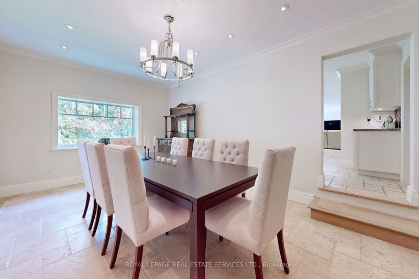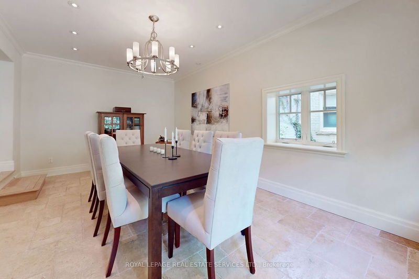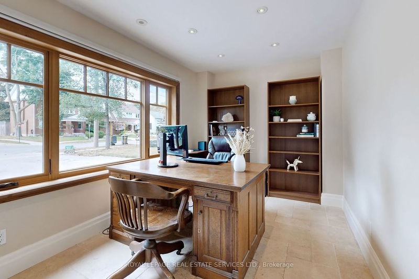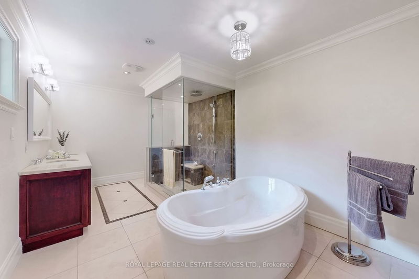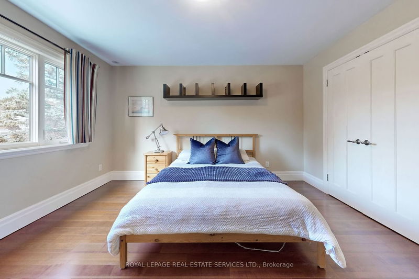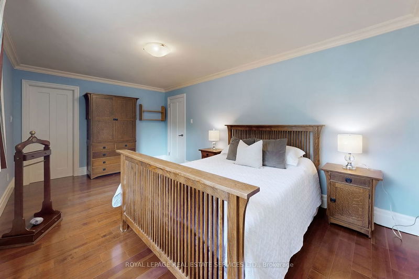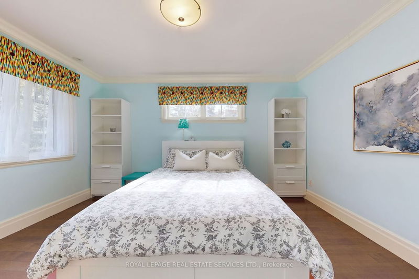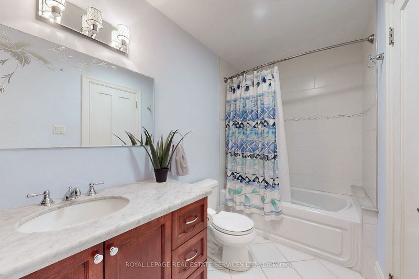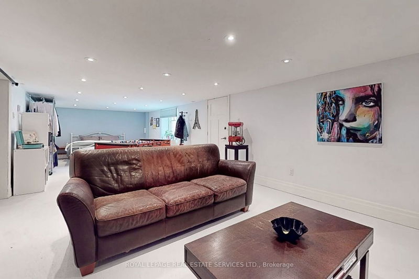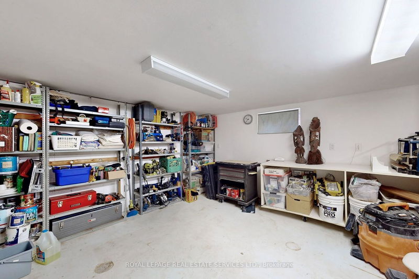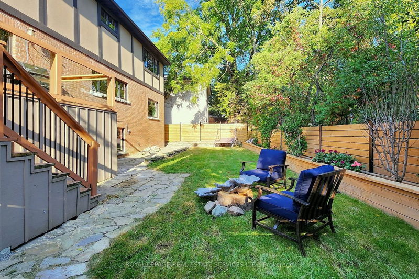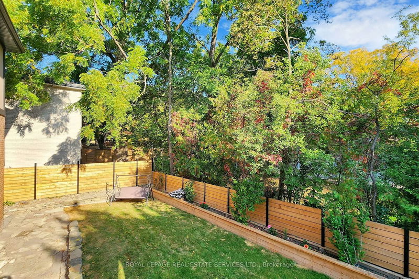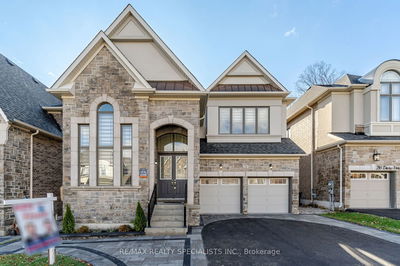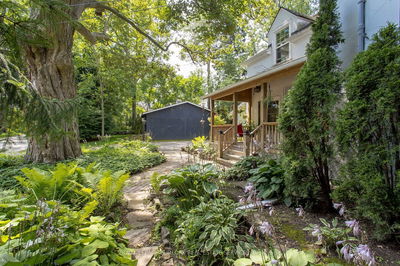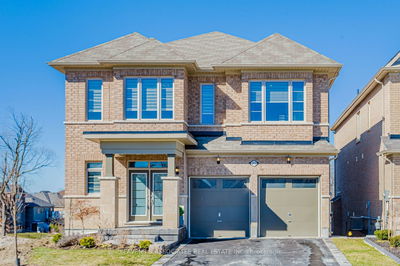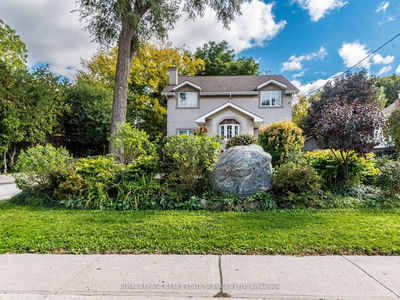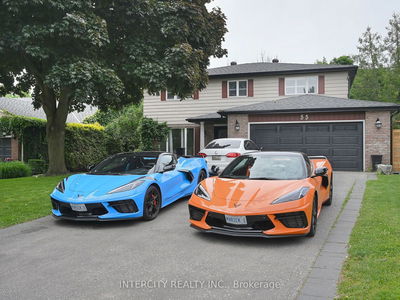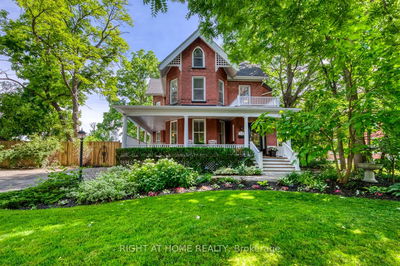This One Will Knock Your Socks Off! Stunning 5 Bedroom 6 Bathroom Custom Home Nestled In the Highly Coveted Area of Downtown Brampton! 3500 Sq ft Of Incredible Living Space Perfect for a Large Family who loves to Entertain! The Main Floor offers Heated Travertine Stone Floors, Living Room with FP, Office, Open Concept Family Room Combined with Custom Chef's Kitchen! S/S Appliances, Gas 6 Burner Range, Granite Counters, Centre Island, Walk In Pantry & Breakfast Area! Enjoy Dinner Parties in an Oversized Sunken Formal Dining Room. Second Floor Offers a Primary Bdrm With Huge Dressing Room with Built In Organizers & 5pc Ensuite Bath with 2 Way Fireplace. 4 Bdrms-2 with 3pc Ensuite & 1 Semi Ensuite, Massive Laundry Room, & Heated Engineered Hardwood Floors. Finished Basement With Heated Concrete Floors, Bedroom/Rec Room with W/Out To Backyard. Roughed In For Elevator. Fully Fenced Private Backyard. Driveway Fits 6 Cars. This One Has It All & More. Steps to Transit and Gage Park!
부동산 특징
- 등록 날짜: Thursday, October 05, 2023
- 가상 투어: View Virtual Tour for 86 Elizabeth Street S
- 도시: Brampton
- 이웃/동네: Downtown Brampton
- 중요 교차로: Frederick & Main
- 전체 주소: 86 Elizabeth Street S, Brampton, L6Y 1R1, Ontario, Canada
- 거실: Stone Floor, Fireplace
- 가족실: Stone Floor, W/O To Deck, Pot Lights
- 주방: Stainless Steel Appl, Granite Counter, Centre Island
- 리스팅 중개사: Royal Lepage Real Estate Services Ltd. - Disclaimer: The information contained in this listing has not been verified by Royal Lepage Real Estate Services Ltd. and should be verified by the buyer.


