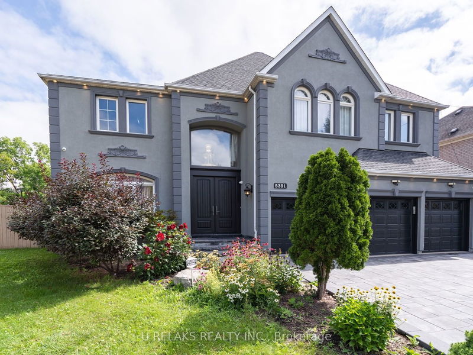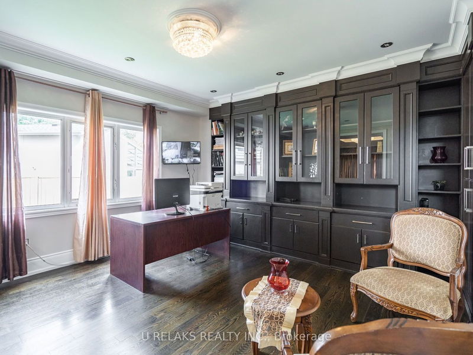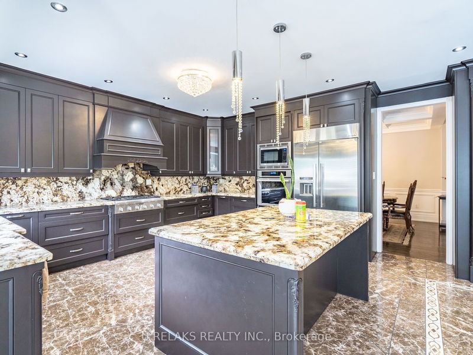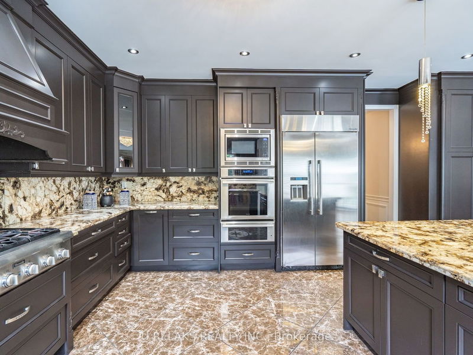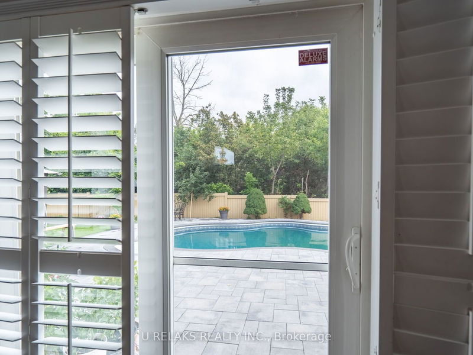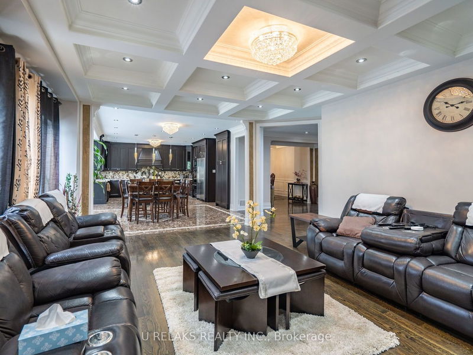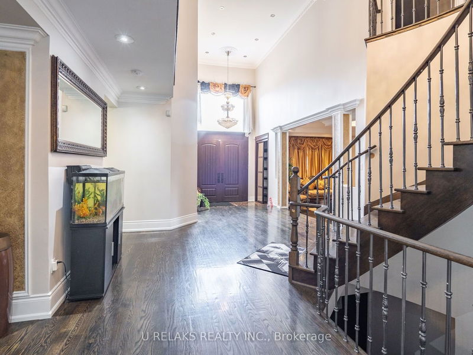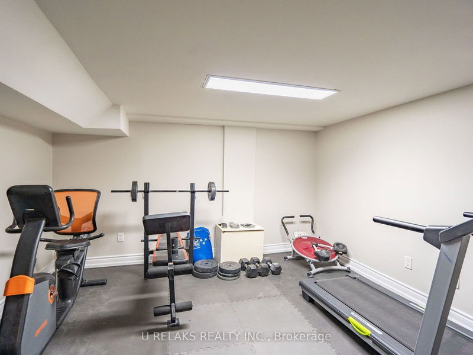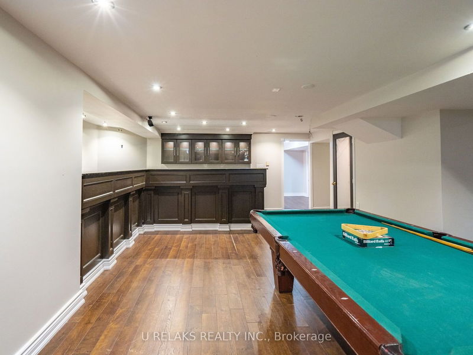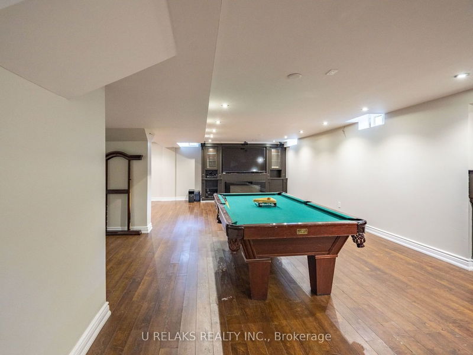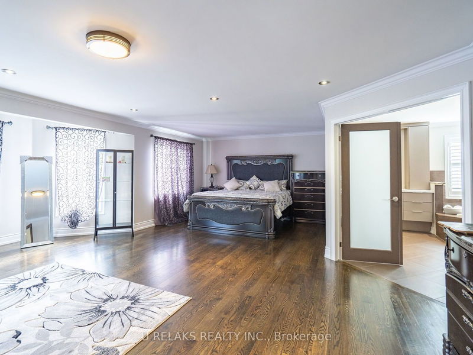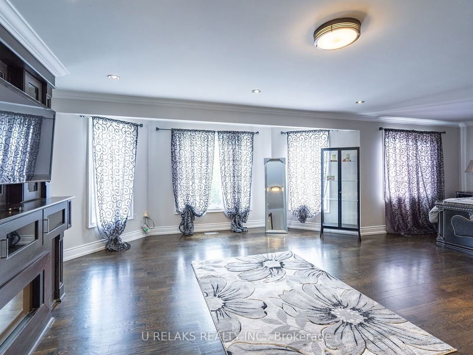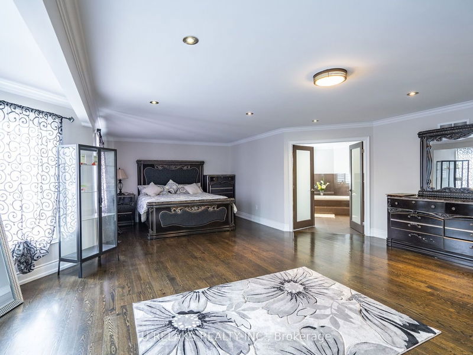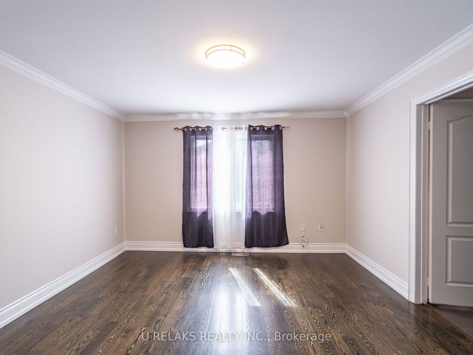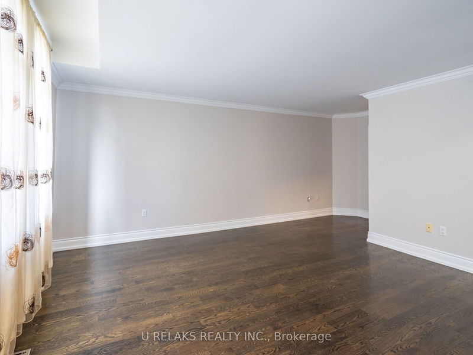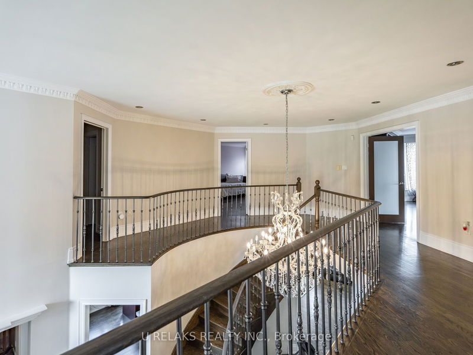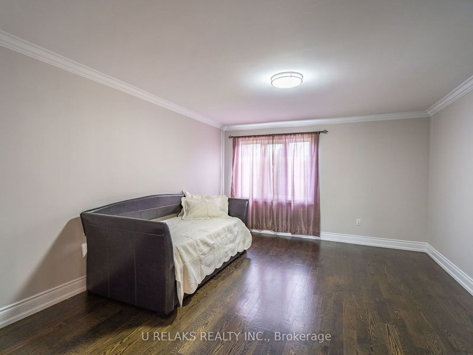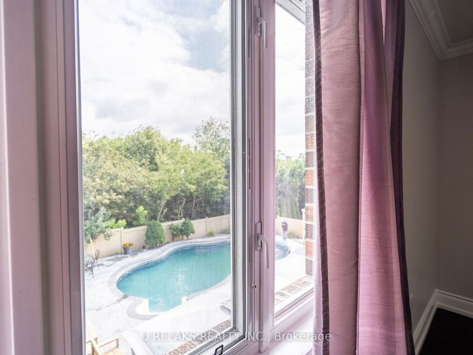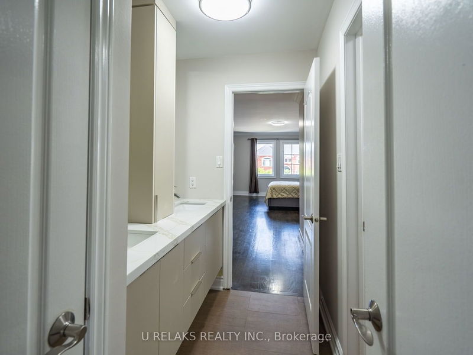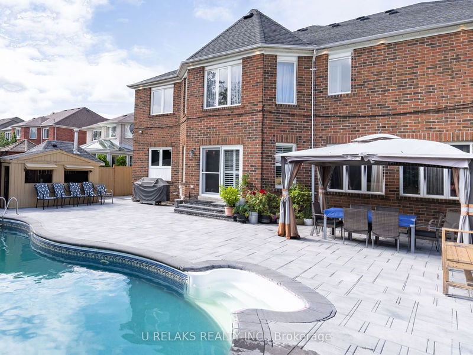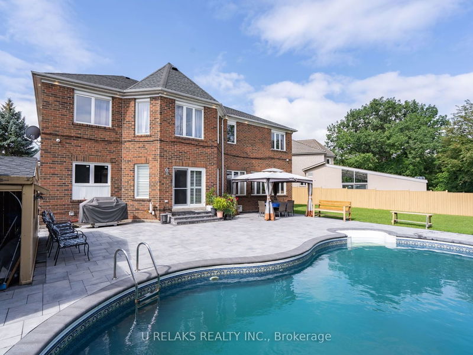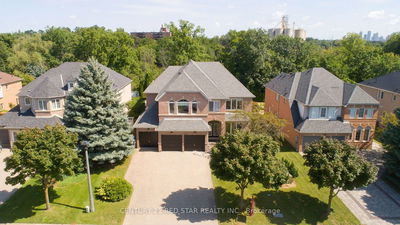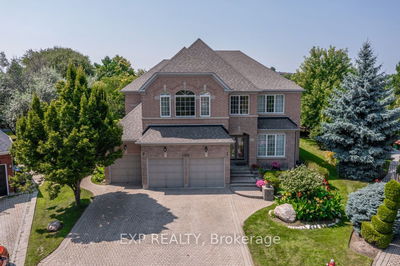This house has it all, the prestigious Credit Mills(John Fraser School District),5389 sqft above grade+2500 basement, Cul De Sac, Backing onto greenbelt, complete privacy, Heated salt water pool for entertainment. Grand 10 feet door entry leads to 17 feet-high foyer, excellent layout, Waffle ceiling on the main. loaded with upgrades, Main floor comes with separate Family, living, dining, and Den. Built-in cabinets in Office. custom kitchen with Thermador appliances overlooking the family room.Huge master with 6 pc ensuite and walk-in closet. All 4 bedrooms have walk-in closets and access to the washroom. Fully finished basement with Separate Entrance, 2 bedrooms, wet bar, gym room, nanny suite, Rec room, and full washroom.
부동산 특징
- 등록 날짜: Friday, October 06, 2023
- 가상 투어: View Virtual Tour for 5391 Roanoke Court
- 도시: Mississauga
- 이웃/동네: Central Erin Mills
- 중요 교차로: Mississauga Rd & Eglinton
- 전체 주소: 5391 Roanoke Court, Mississauga, L5M 5H9, Ontario, Canada
- 거실: Open Concept, Sunken Room, Hardwood Floor
- 주방: Centre Island, Ceramic Floor, O/Looks Family
- 가족실: Gas Fireplace, Overlook Greenbelt, Wood Floor
- 리스팅 중개사: U Relaks Realty Inc. - Disclaimer: The information contained in this listing has not been verified by U Relaks Realty Inc. and should be verified by the buyer.

