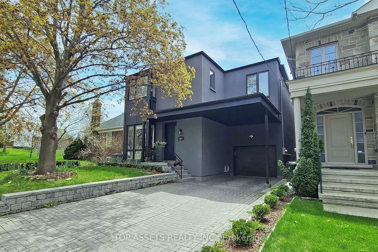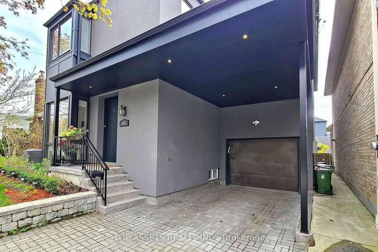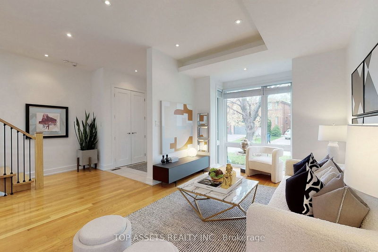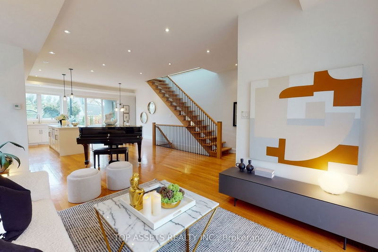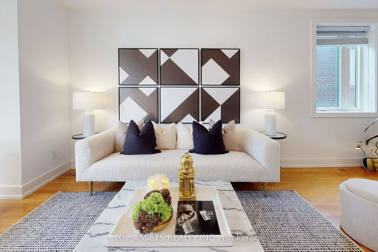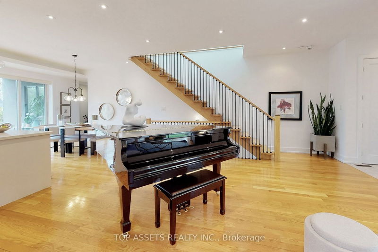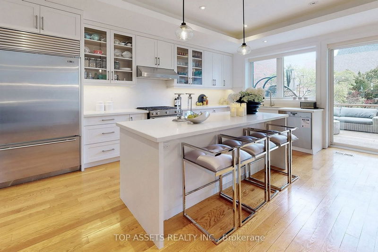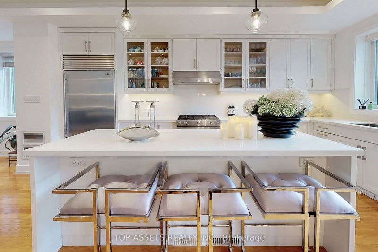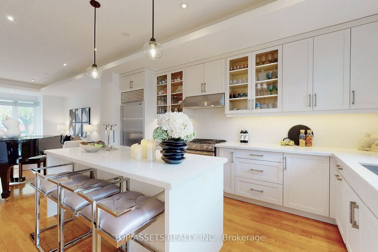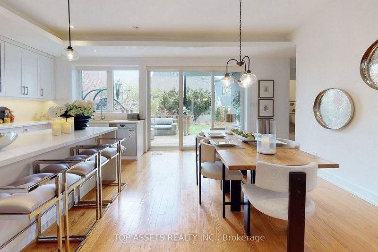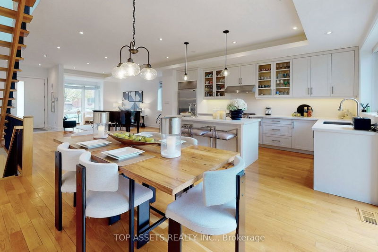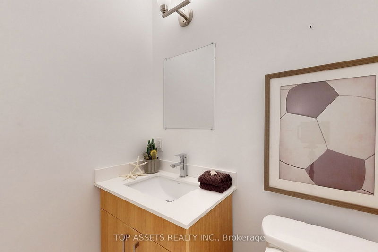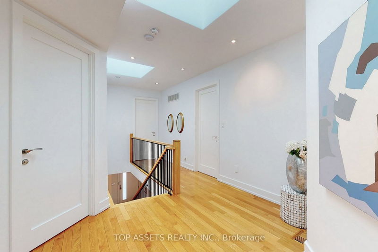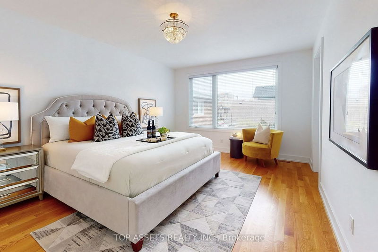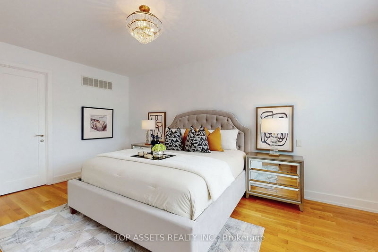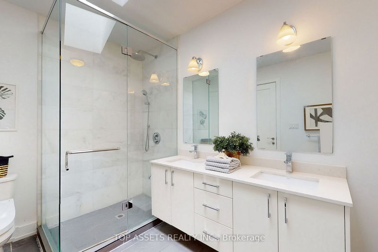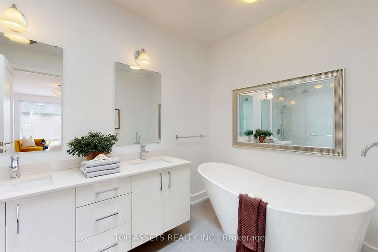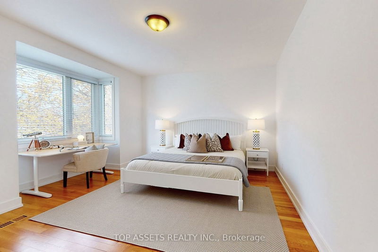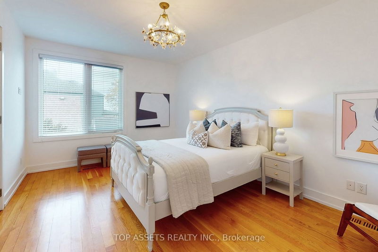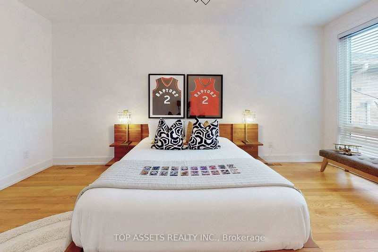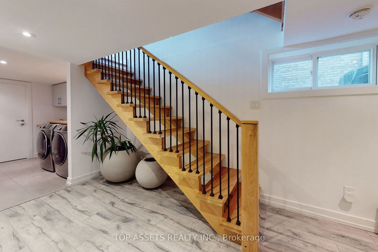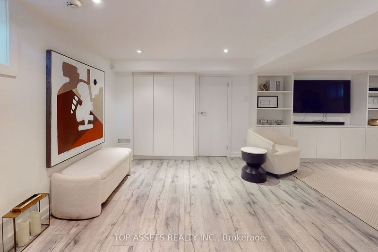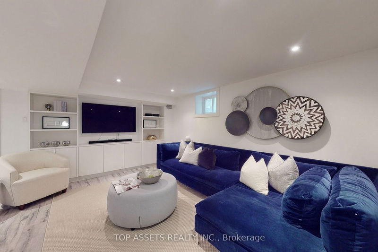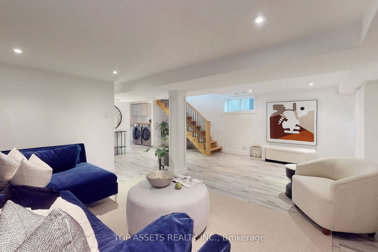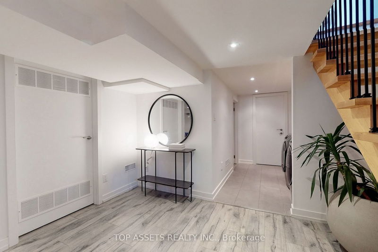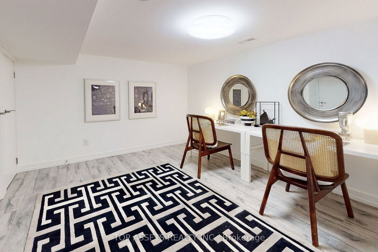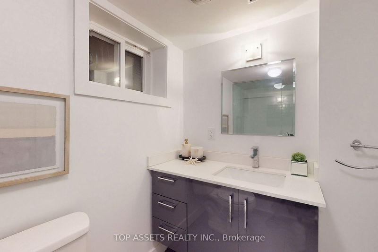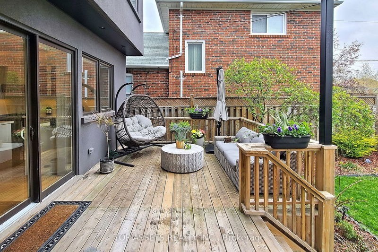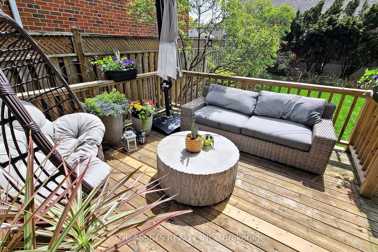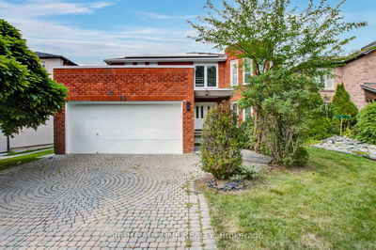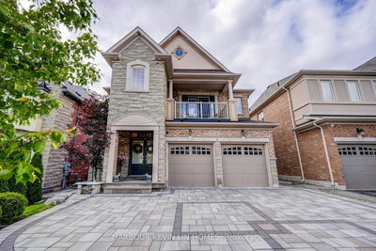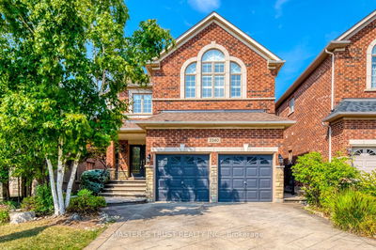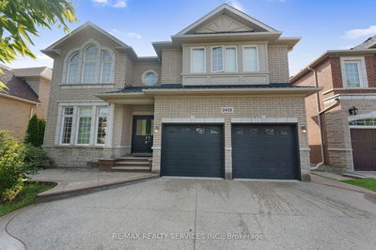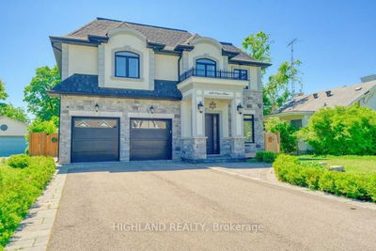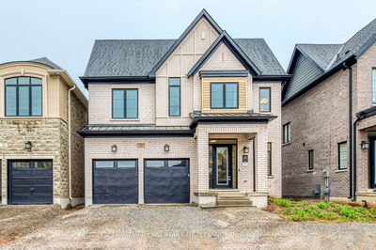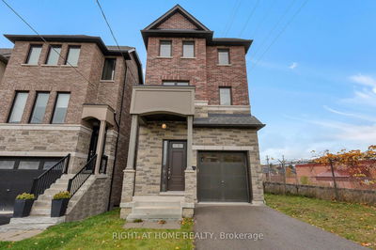This Chic Property Delivers The Wow Factor! Exceptional New Contemporary Custom Design Build With Exquisite Designer Finishes Throughout. Living Space On A Quiet One-Way Street. Open Concept Main Floor With 10' Ceilings. Stunning State Of The Art Chef's Kitchen With Quartz Top Counters & High-End B/I Appliances, Include Sub-Zero Fridge. Lush Private Backyard With Automatic Garden Sprinkler System And Oversized Deck Ready For Upcoming Summer Nights! Bright Upper Level With 4 Skylights, 9' Ceilings & Floor To Ceiling Windows. Gorgeous Master Bedroom With Opulent 5 Pc Ensuite & Huge W/I Closet. 2nd, 3rd & 4th Bedrooms Have Ensuite Baths. Finished Basement With Family Room, 5th Bedroom & 3 Pc Bathroom. Parking For 4 Cars (1+3) Plus 24/7 Free Parking On Street.
부동산 특징
- 등록 날짜: Saturday, October 07, 2023
- 도시: Toronto
- 이웃/동네: Beechborough-Greenbrook
- 중요 교차로: N
- 거실: Hardwood Floor, Bay Window, Pot Lights
- 주방: Open Concept, Quartz Counter, Stainless Steel Appl
- 가족실: Pot Lights, Laminate, B/I Shelves
- 리스팅 중개사: Top Assets Realty Inc. - Disclaimer: The information contained in this listing has not been verified by Top Assets Realty Inc. and should be verified by the buyer.

