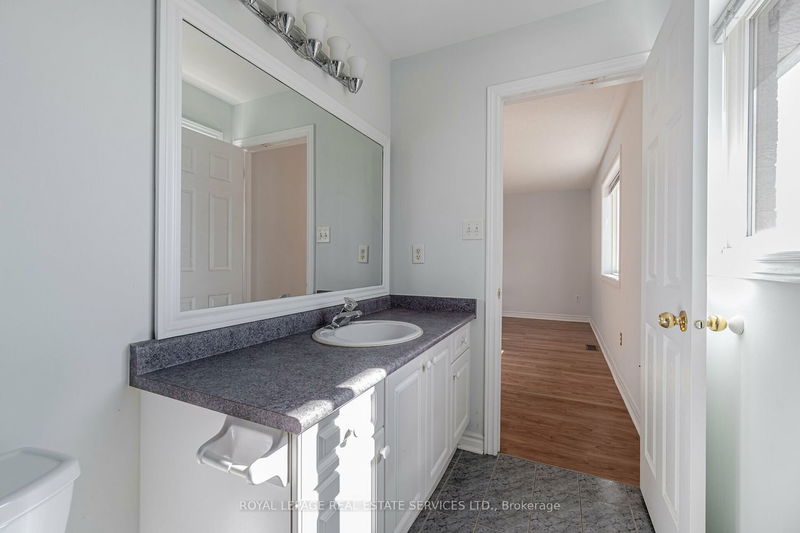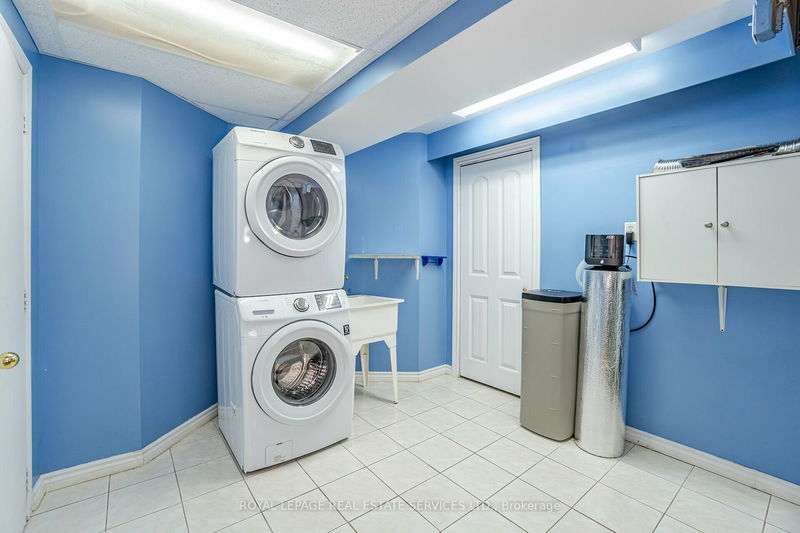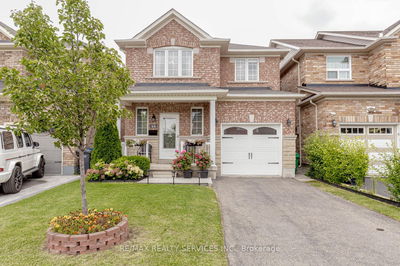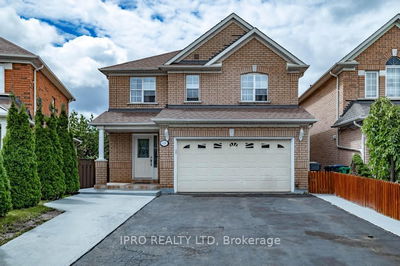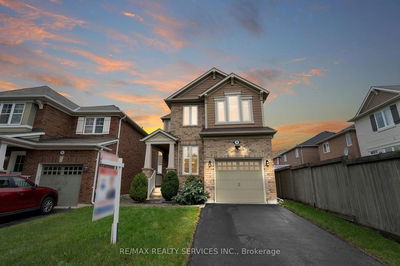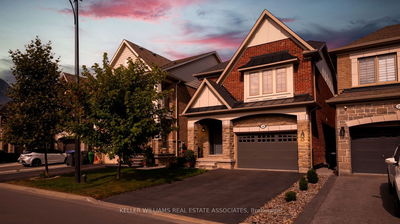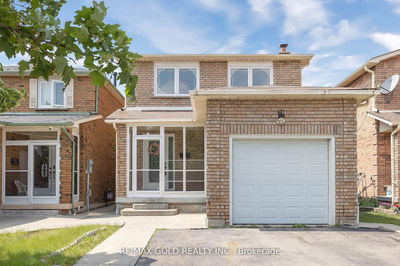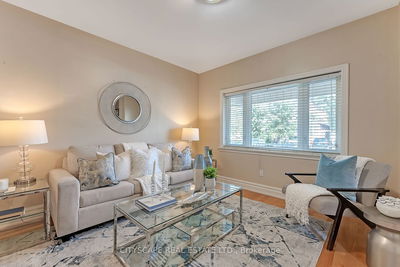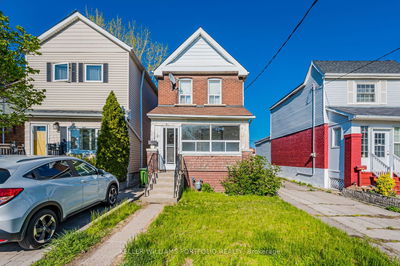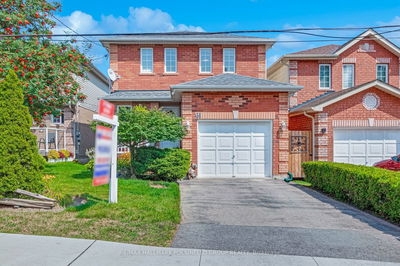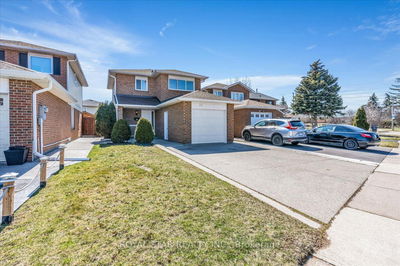Seldom found on this crescent, a delightful home with beautiful curb appeal situated in an immensely sought-after area. The main level features a generously sized family room with a cozy gas fireplace, and a large foyer protected by a vestibule. The functional kitchen, complete with a center island opens up to a spacious deck and yard. The primary room generous in size, boasts a 4-piece bathroom and a convenient walk-in closet. The second and third bedrooms are roomy and features laminate floors. The finished basement offers versatility, easily convertible into a fourth bedroom, or can be enjoyed as is, with a 2-piece bathroom, The West-facing backyard, bathed in sunlight, is perfect for entertaining guests or unwinding in the sun.
부동산 특징
- 등록 날짜: Sunday, October 08, 2023
- 가상 투어: View Virtual Tour for 5 Brambirch Crescent
- 도시: Brampton
- 이웃/동네: Northwest Sandalwood Parkway
- 중요 교차로: Wanless / Mclaughlin
- 전체 주소: 5 Brambirch Crescent, Brampton, L7A 1V1, Ontario, Canada
- 거실: Hardwood Floor, Combined W/Dining, Bay Window
- 주방: Ceramic Floor, W/O To Deck, Stainless Steel Appl
- 가족실: Hardwood Floor, Fireplace, Open Concept
- 리스팅 중개사: Royal Lepage Real Estate Services Ltd. - Disclaimer: The information contained in this listing has not been verified by Royal Lepage Real Estate Services Ltd. and should be verified by the buyer.























