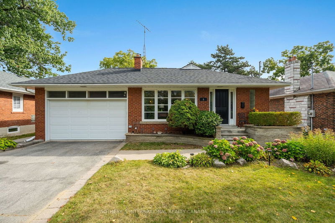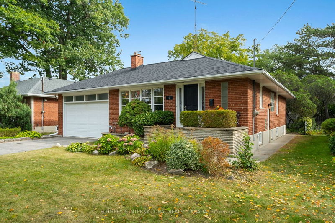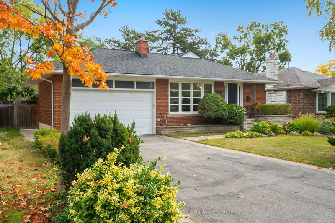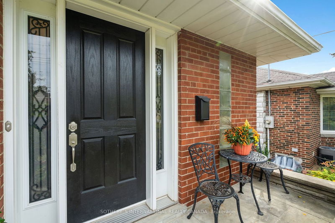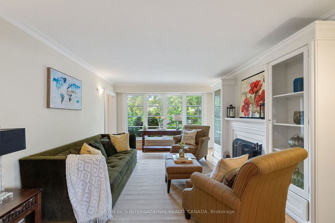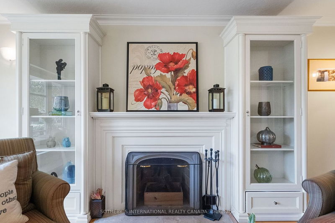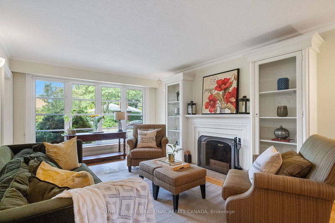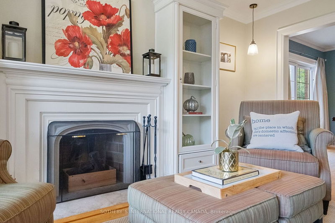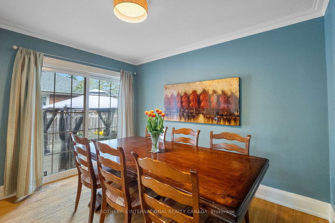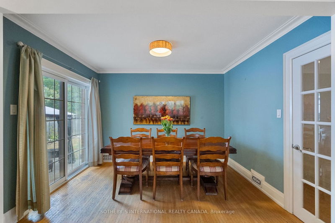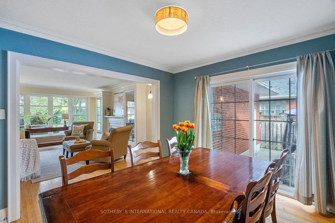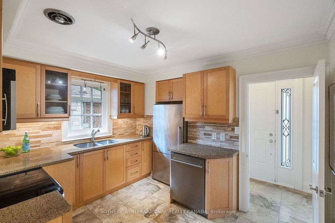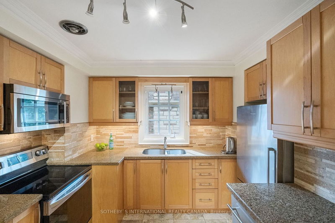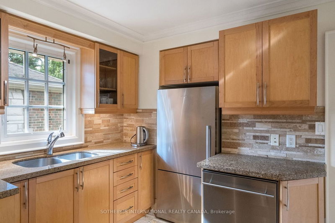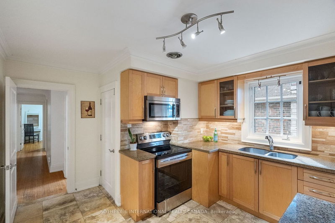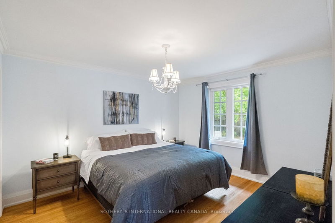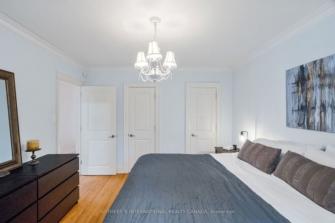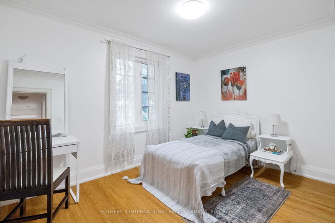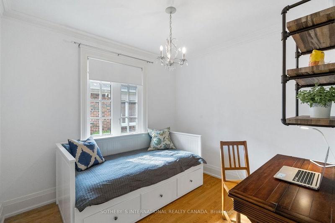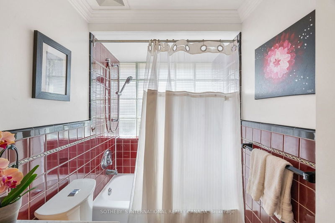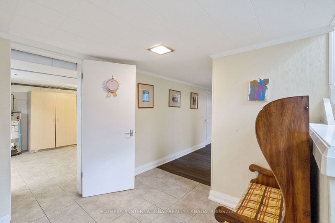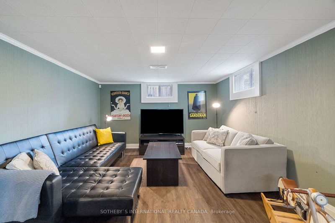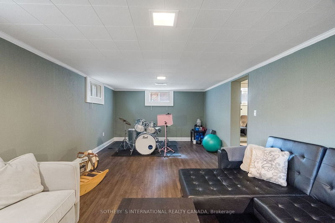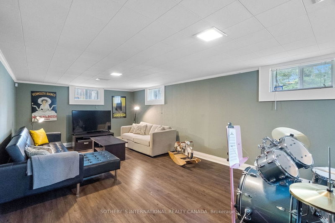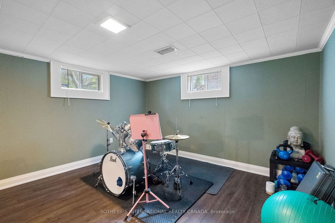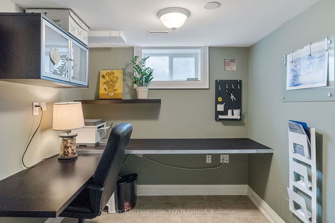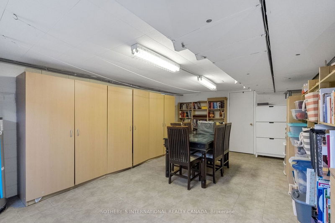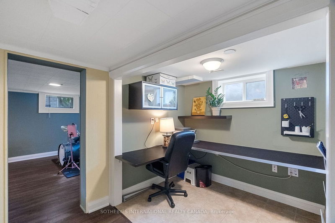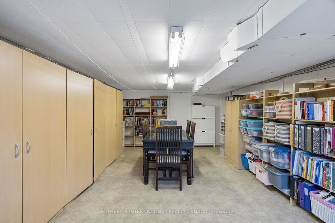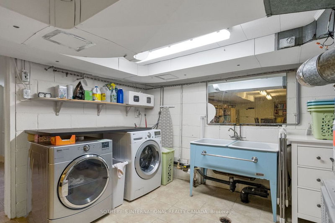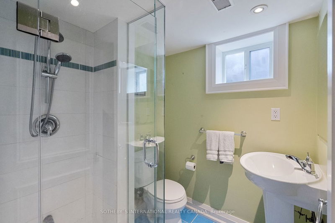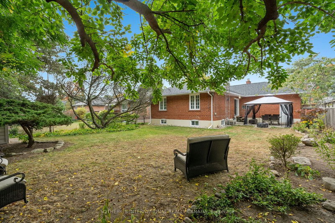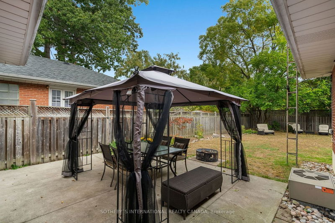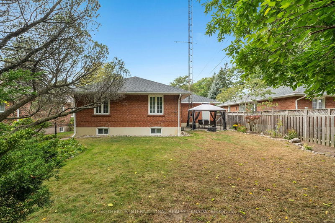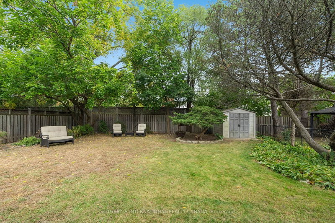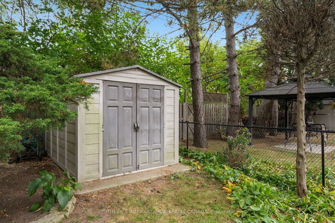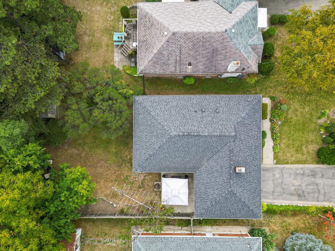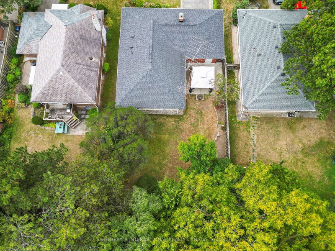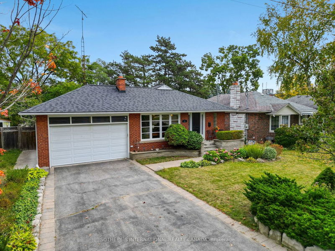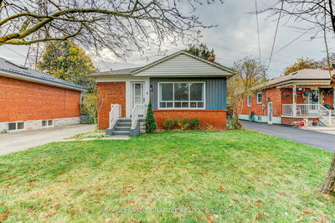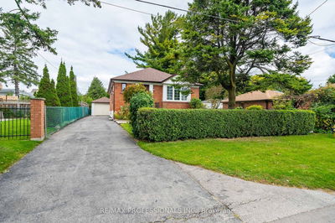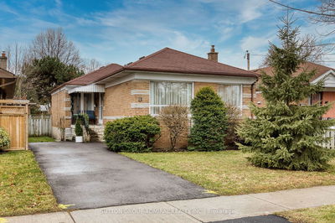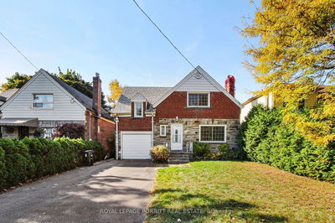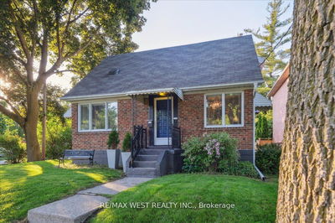Welcome to 5 Sevenoaks, offering a perfect layout and rare double garage. Meticulously landscaped 53x125' private lot with perennial gardens and plenty of trees for shade and privacy. Formal Living room with fireplace, Dining room with walkout to patio and large beautifully landscaped yard, eat-in kitchen with built-in stainless steel appliances and granite countertops, & front hall walk-in closet. The Primary Bedroom boasts His and Her closets & overlooks the quiet backyard. Spacious lower level with separate entrance offers a large Rec Room/Games Room, an Office, Laundry Room/Craft Room with ample storage and a large walk-in closet, and a 3pc bathroom with hidden storage. Nestled in a family-friendly neighbourhood near fantastic schools (Etobicoke School of the Arts, Bishop Allen & St. Marguerite d'Youville), walking distance to Bloor/Royal York with shopping, subway access and a great selection of restaurants & cafes. Don't miss out.
부동산 특징
- 등록 날짜: Wednesday, October 11, 2023
- 도시: Toronto
- 이웃/동네: Stonegate-Queensway
- 중요 교차로: Leland & Royal York Road
- 전체 주소: 5 Sevenoaks Avenue, Toronto, M8Z 3P6, Ontario, Canada
- 거실: Formal Rm, Fireplace, O/Looks Frontyard
- 주방: Granite Counter, Stainless Steel Appl, Eat-In Kitchen
- 리스팅 중개사: Sotheby`S International Realty Canada - Disclaimer: The information contained in this listing has not been verified by Sotheby`S International Realty Canada and should be verified by the buyer.

