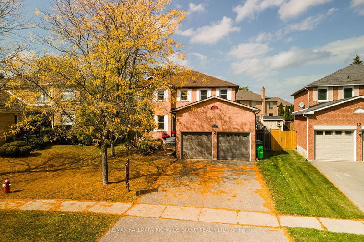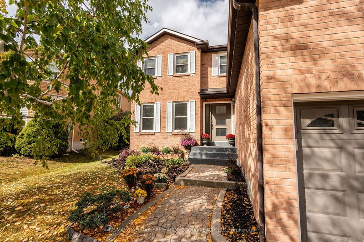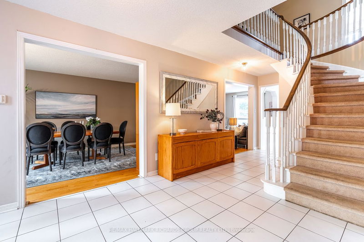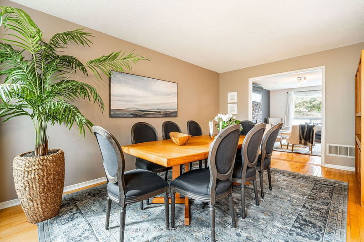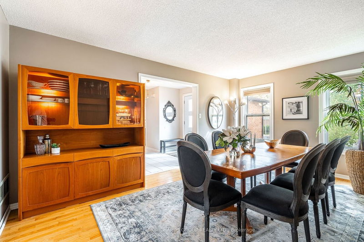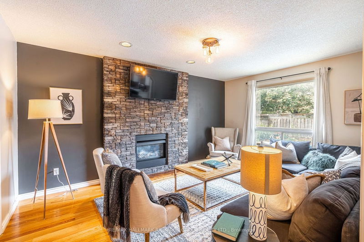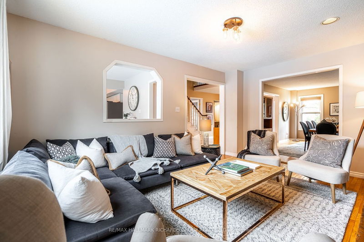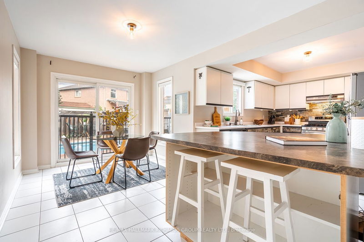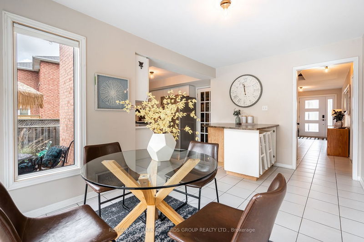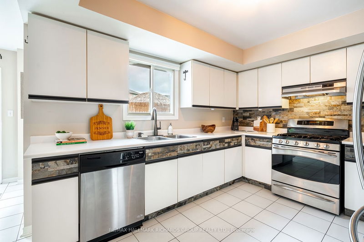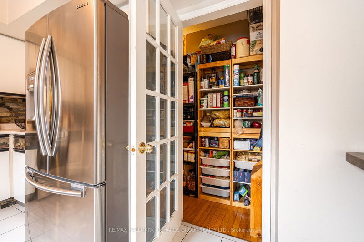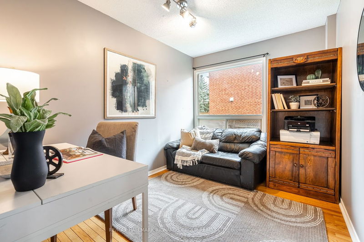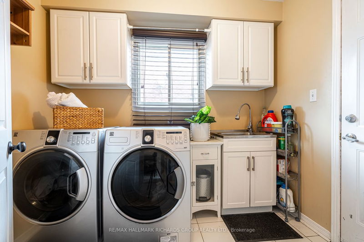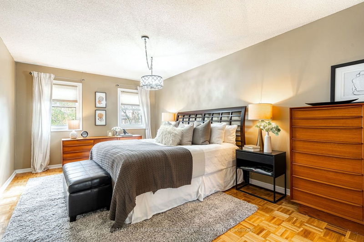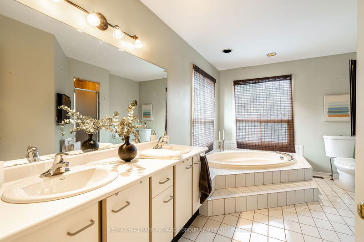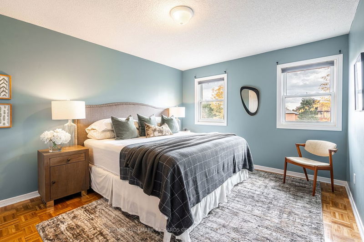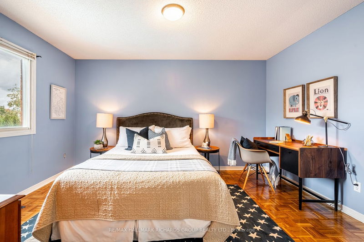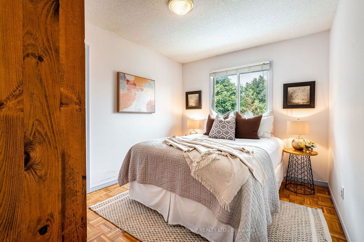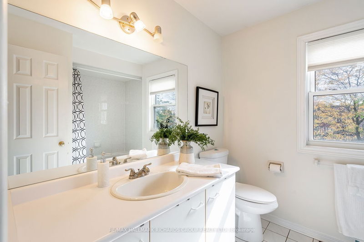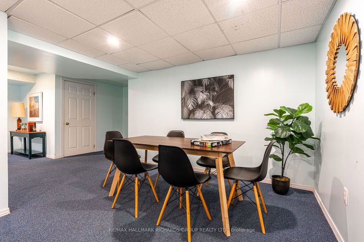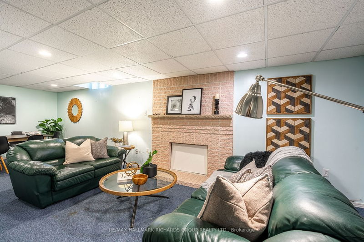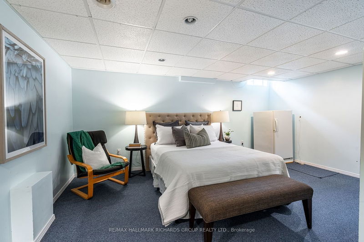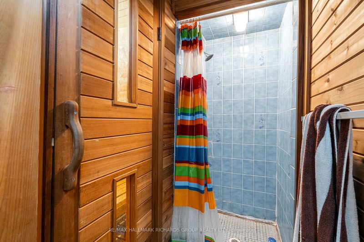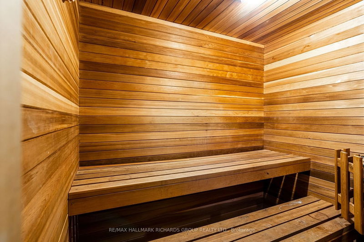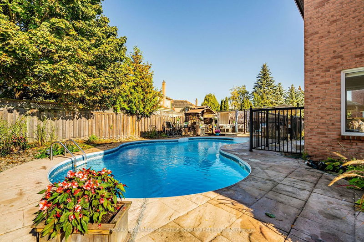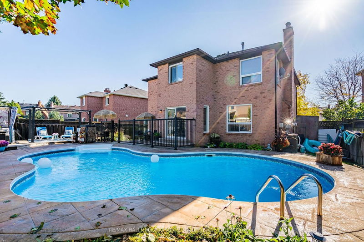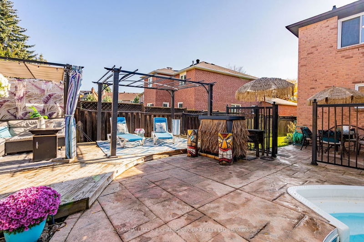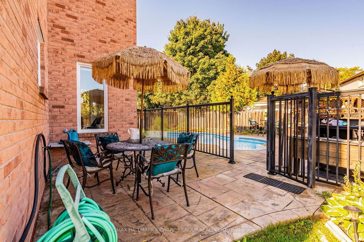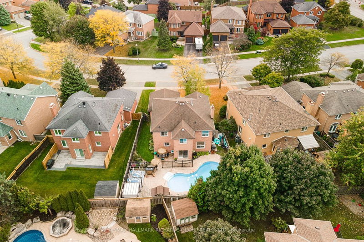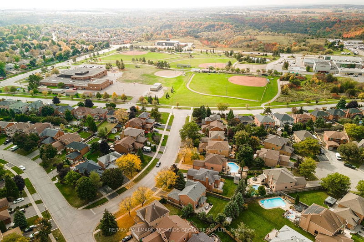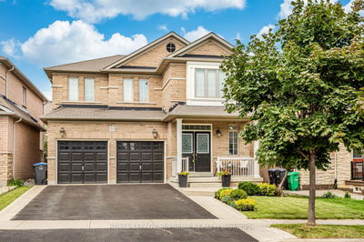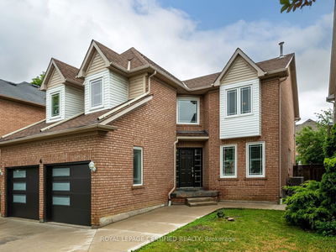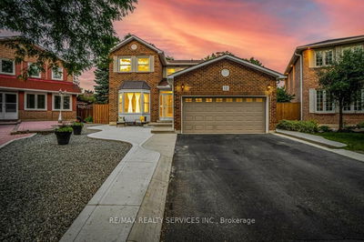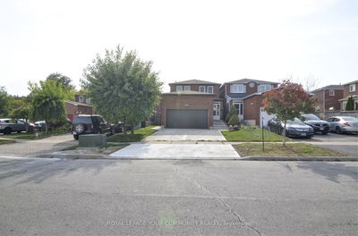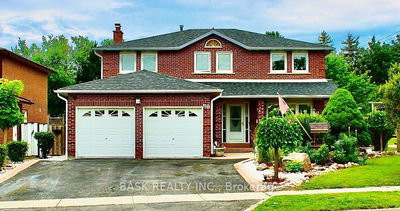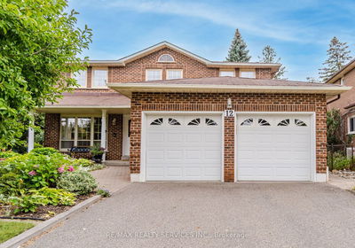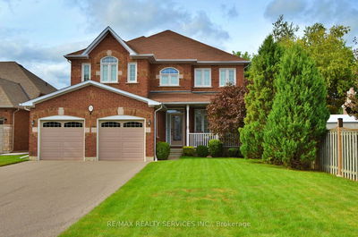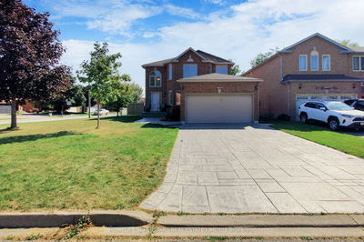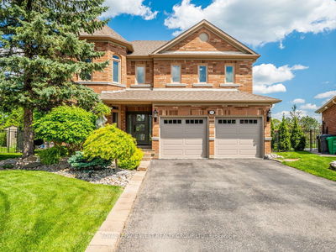Gorgeous 4+2 bed, 4 bath home on a highly desirable street in coveted North Bolton Hill! Fabulous function & flow! Grand foyer w/ circular staircase! Formal living/dining room w/ ample space to host the next reunion! Inviting family room w/ floor-to-ceiling brick fireplace overlooking the pool! Lrg kitchen w/ a perfect layout that includes a walk-in pantry w/ extra fridge & breakfast area! Work from home in the main floor den/office! Second level w/ centre-hall layout has 4 generous bedrooms! King-sized primary w/ 5pc ensuite & walk-in closet! Finished bsmt w/ extra bedroom for in-law/nanny suite potential. Lrg rec room has 2nd fireplace w/ rough-in for gas insert, great for movie nights! Or unwind in the sauna/steam room! Tons of storage in bsmt walk-in closets & cold room. Private backyard oasis w/ heated inground pool, patterned concrete surround, deck w/ cabana, side patio, & tiki bar! Hot tub wiring already installed. Laundry on main w/ access to 2-car garage. This one has it all!
부동산 특징
- 등록 날짜: Wednesday, October 11, 2023
- 가상 투어: View Virtual Tour for 10 Thornbury Road
- 도시: Caledon
- 이웃/동네: Bolton North
- 전체 주소: 10 Thornbury Road, Caledon, L7E 1J5, Ontario, Canada
- 거실: Combined W/Dining, Large Window, Hardwood Floor
- 주방: Eat-In Kitchen, Stainless Steel Appl, W/O To Pool
- 리스팅 중개사: Re/Max Hallmark Richards Group Realty Ltd. - Disclaimer: The information contained in this listing has not been verified by Re/Max Hallmark Richards Group Realty Ltd. and should be verified by the buyer.

