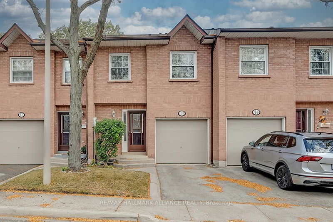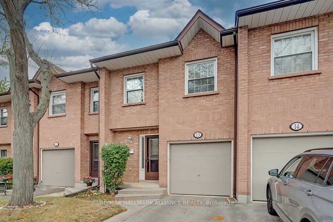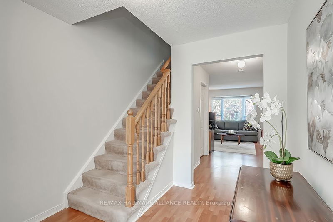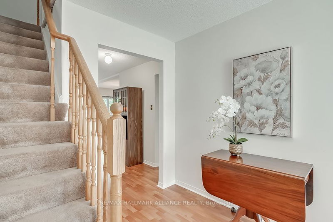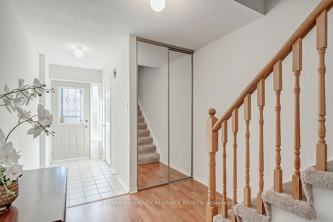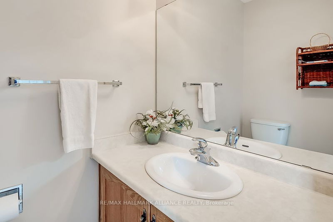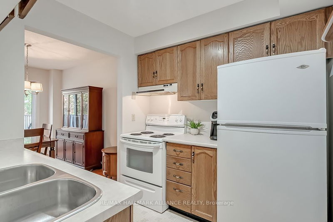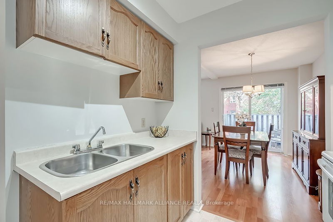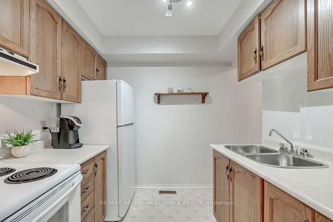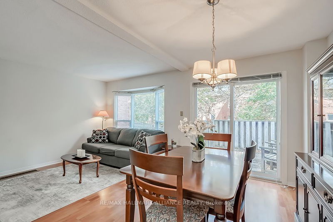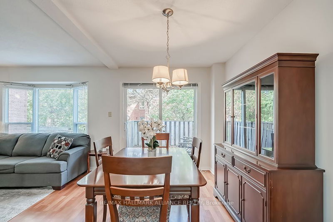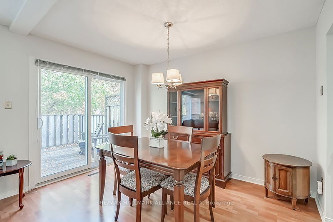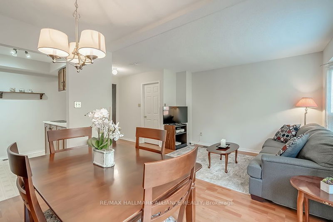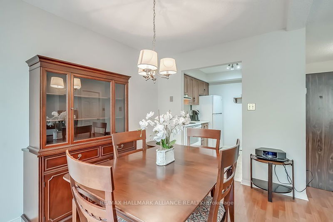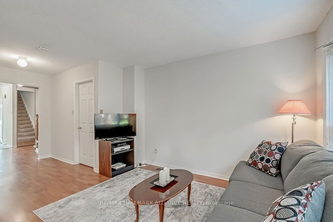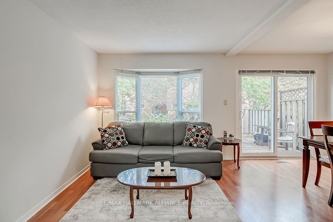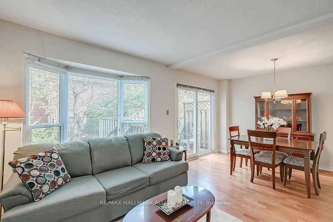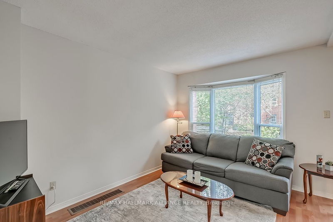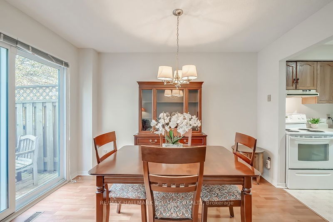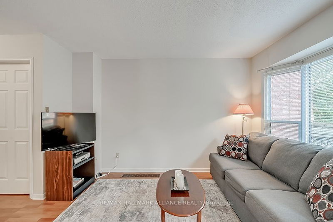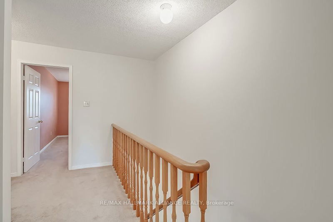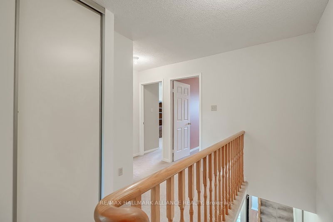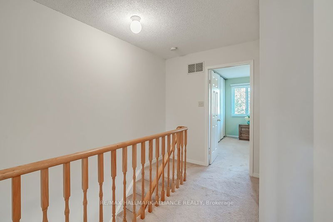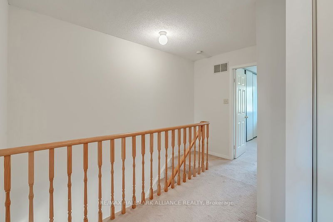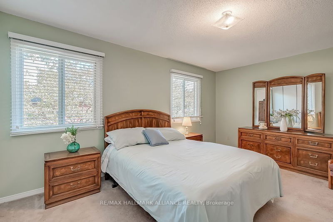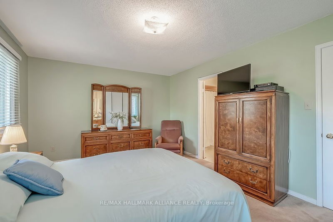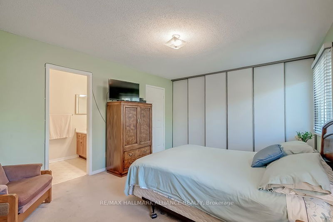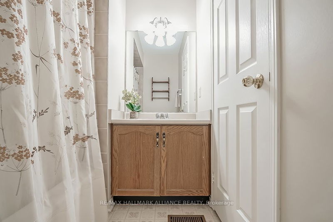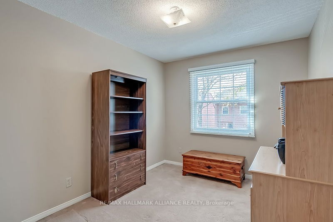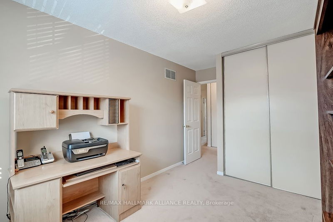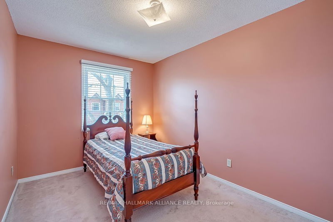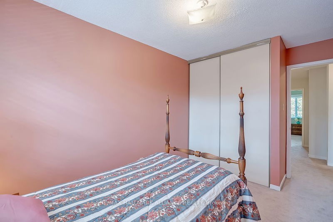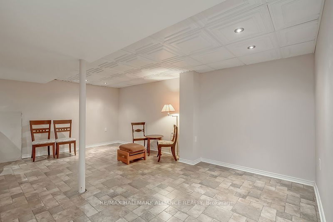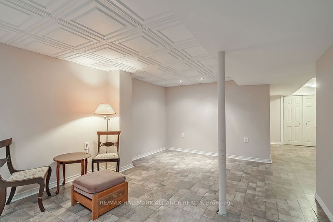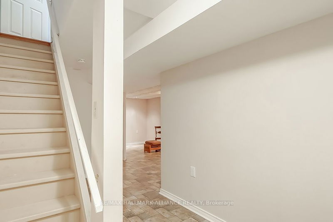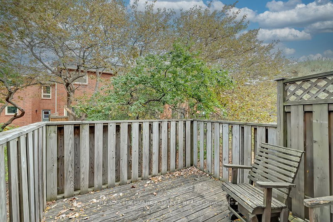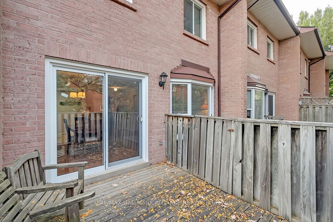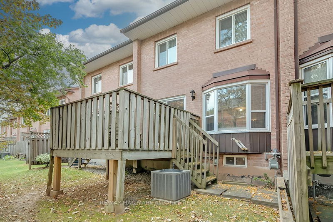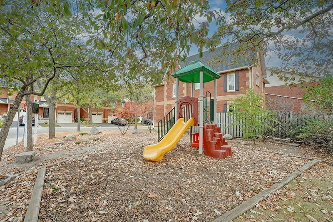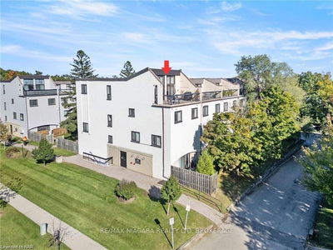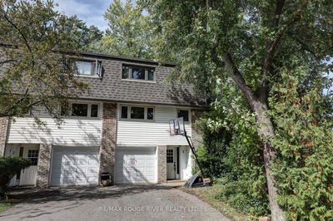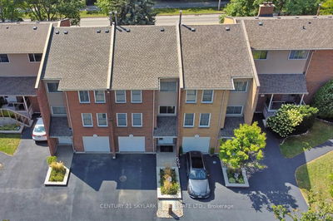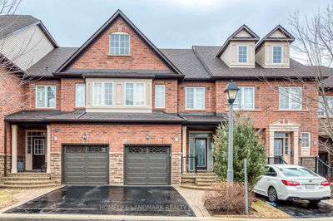Welcome to Glenada Gardens, a charming two-story townhouse nestled in the highly coveted Wedgewood Creek community. This welcoming neighborhood, known for its peaceful ambiance, is an ideal choice for first-time homebuyers or single families. This residence encompasses 1,946 sqft. of living space & features a convenient powder room. The well-designed kitchen enhances functionality & opens up to the spacious living/dining area, with sliding glass doors that lead to a generously sized private enclosed rear deck. Heading to the second level, you'll discover a sizable primary bedroom with a 4-piece ensuite bathroom. Two more spacious bedrooms & a shared 4-piece main bathroom provide ample space for family & guests. The finished basement offers versatility, with a separate laundry room & a multipurpose recreation room. With close proximity to Upper Oakville Shopping Center, highly-rated schools, shops, restaurants, rec center, parking and more, making it an ideal location for your new home.
부동산 특징
- 등록 날짜: Thursday, October 12, 2023
- 가상 투어: View Virtual Tour for 13-2004 Glenada Crescent
- 도시: Oakville
- 이웃/동네: Iroquois Ridge North
- 전체 주소: 13-2004 Glenada Crescent, Oakville, L6H 5P5, Ontario, Canada
- 주방: Double Sink
- 거실: Combined W/Dining, Laminate
- 리스팅 중개사: Re/Max Hallmark Alliance Realty - Disclaimer: The information contained in this listing has not been verified by Re/Max Hallmark Alliance Realty and should be verified by the buyer.

