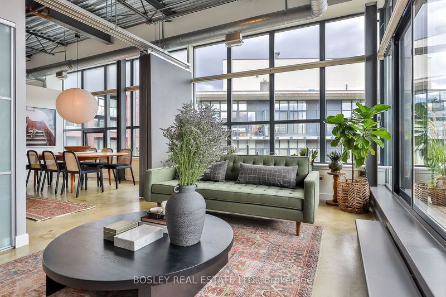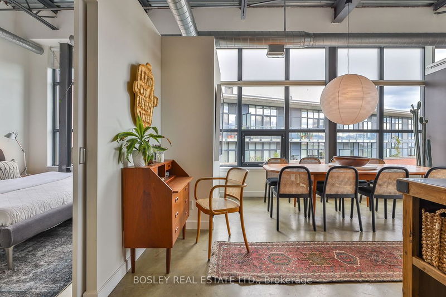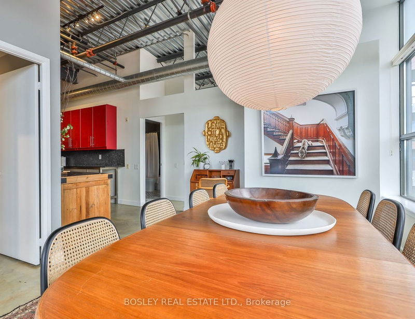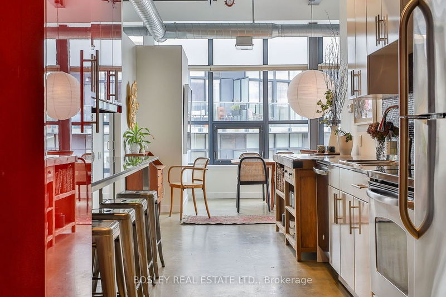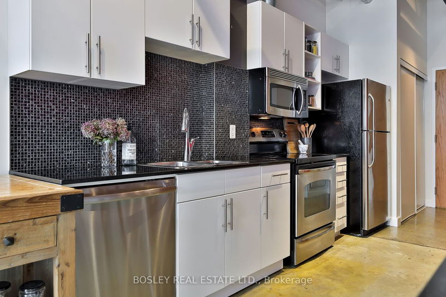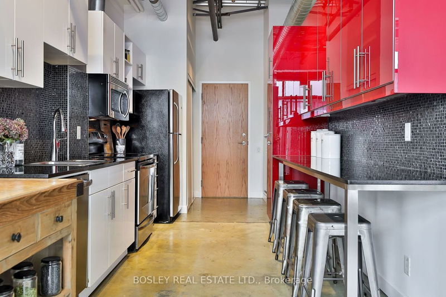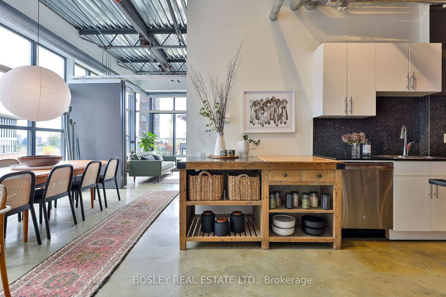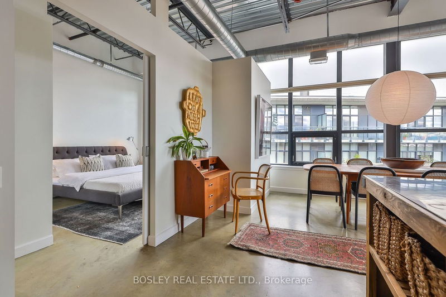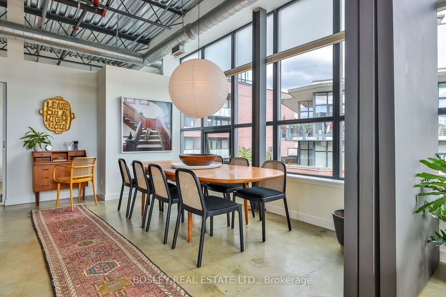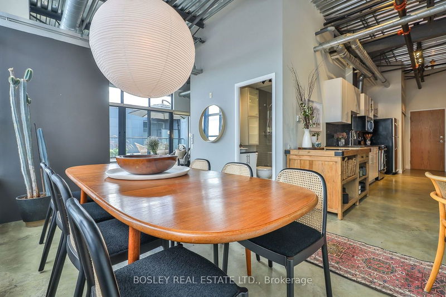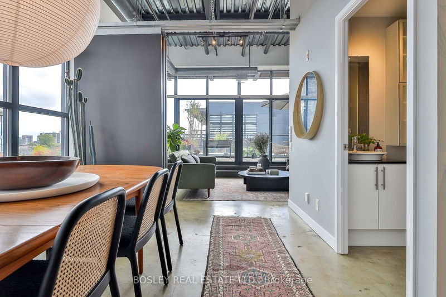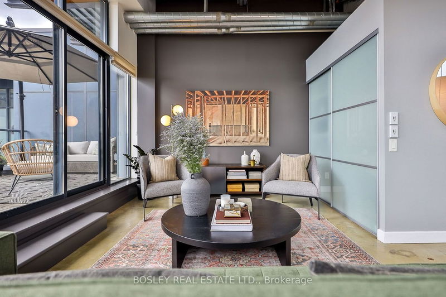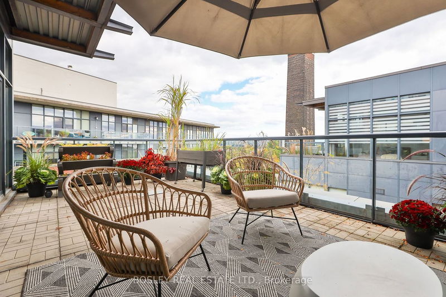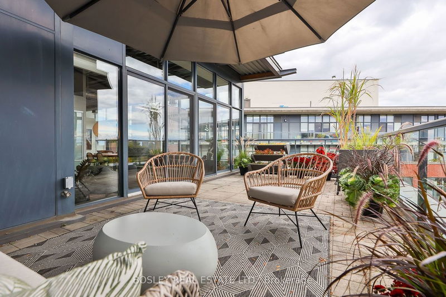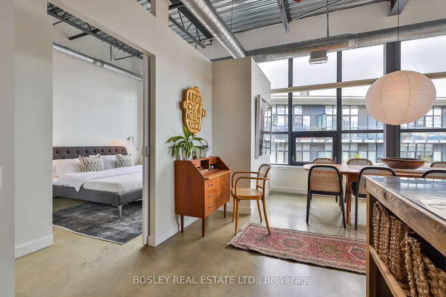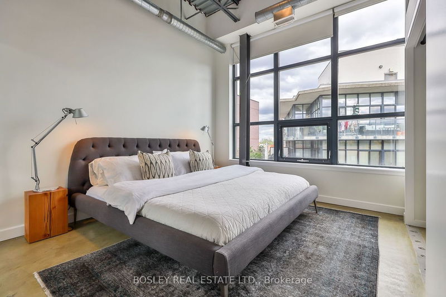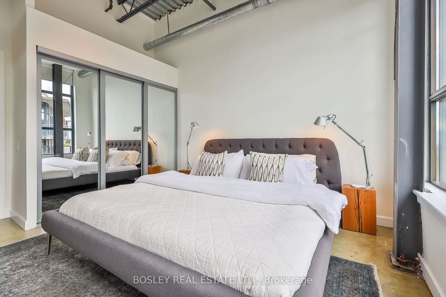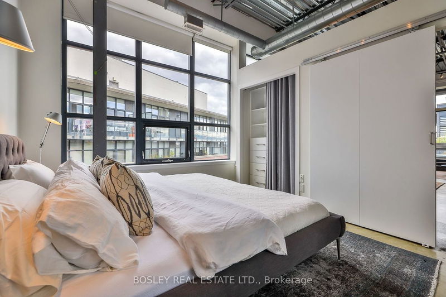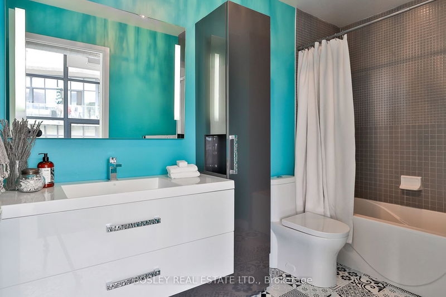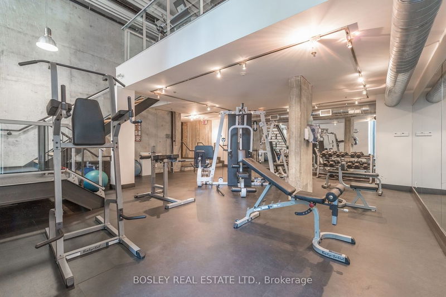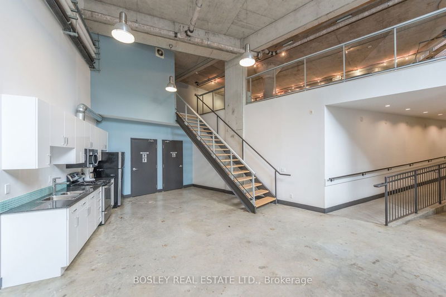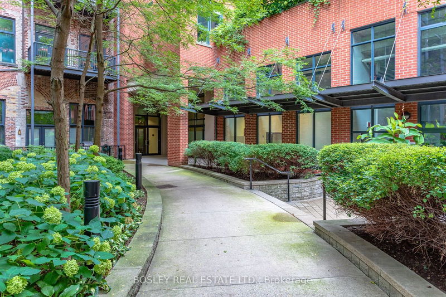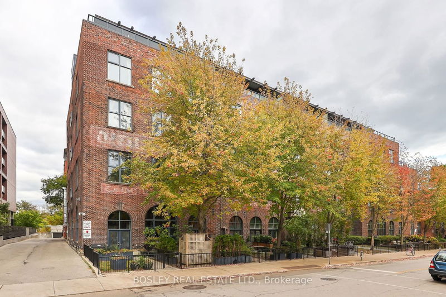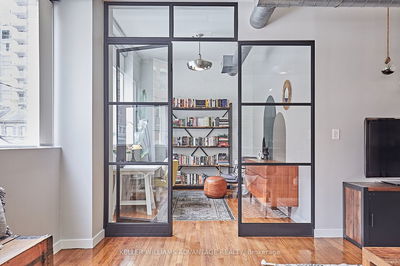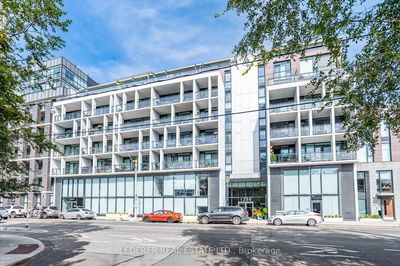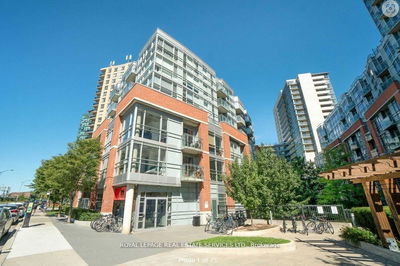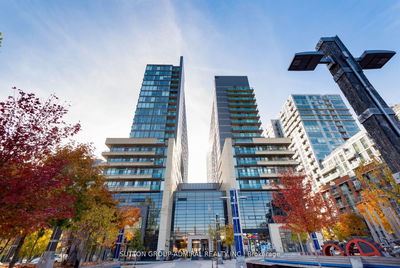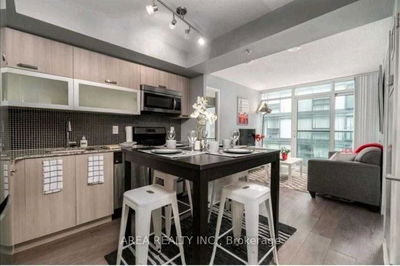Incredible Penthouse Unit at the Robert Watson Lofts! A modern, open concept, versatile space wrapped in windows. Soaring ceilings, exposed steel girders, oversized sliding doors & concrete floors pay homage to the industrial past of this historical building. Gourmand inspired galley kitchen with granite counters, stainless steel appliances, great storage and lots of work space. Custom automated blinds offer privacy at the touch of a button. Principal bedroom with double closets & a fully renovated 4pc ensuite with soaker tub and bespoke vanity. Custom closet organizers and clever storage thru-out. Originally a 2 bedroom unit as sold by the developer, second bedroom currently used as grand living space. 960sqft interior space + Fabulous, 292sqft private terrace drenched in sunlight with a south/east exposure & tree top views, an urban oasis for relaxation or entertaining. Convenient garage parking & storage locker included.
부동산 특징
- 등록 날짜: Monday, October 16, 2023
- 가상 투어: View Virtual Tour for Ph7-363 Sorauren Avenue
- 도시: Toronto
- 이웃/동네: Roncesvalles
- Major Intersection: Dundas & Sorauren
- 전체 주소: Ph7-363 Sorauren Avenue, Toronto, M6R 3C1, Ontario, Canada
- 주방: Granite Counter, Galley Kitchen, Stainless Steel Appl
- 리스팅 중개사: Bosley Real Estate Ltd. - Disclaimer: The information contained in this listing has not been verified by Bosley Real Estate Ltd. and should be verified by the buyer.

