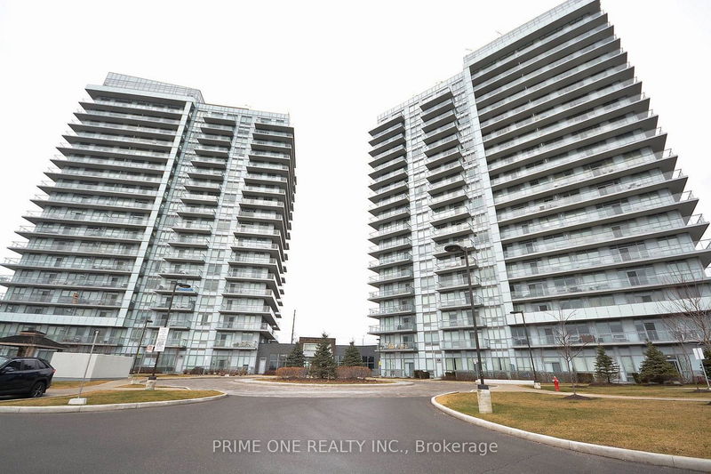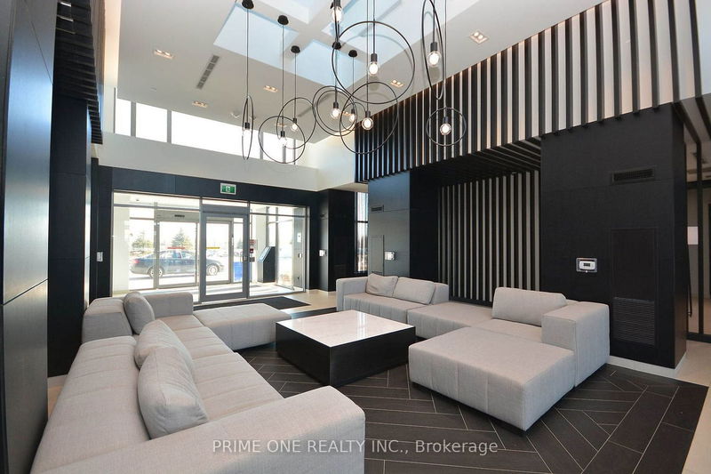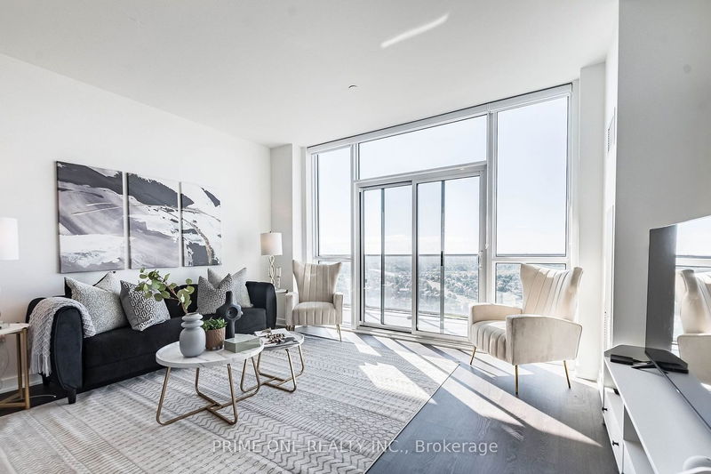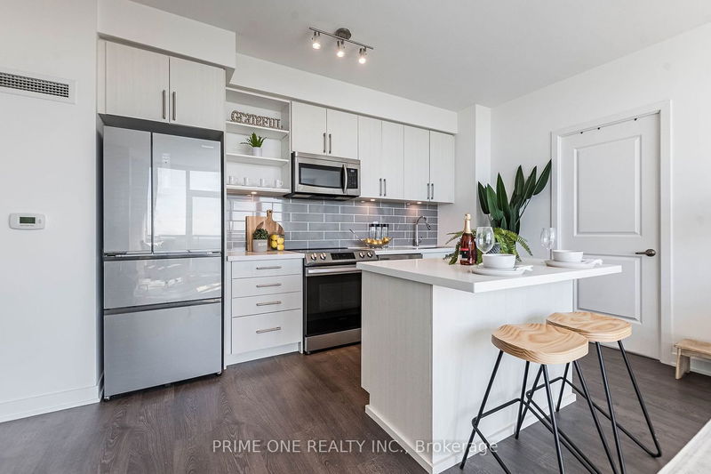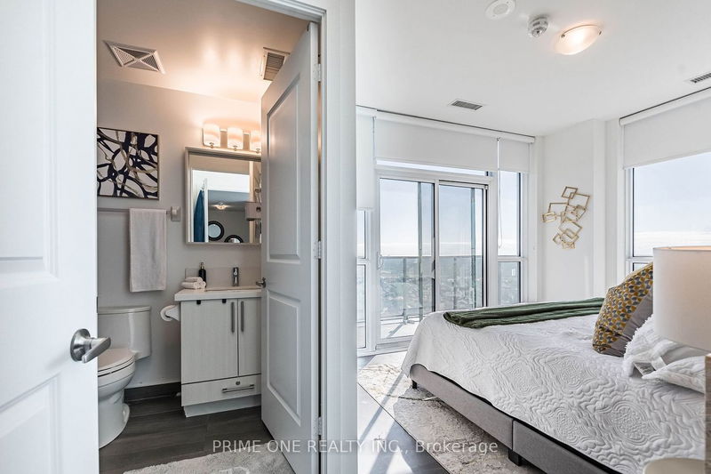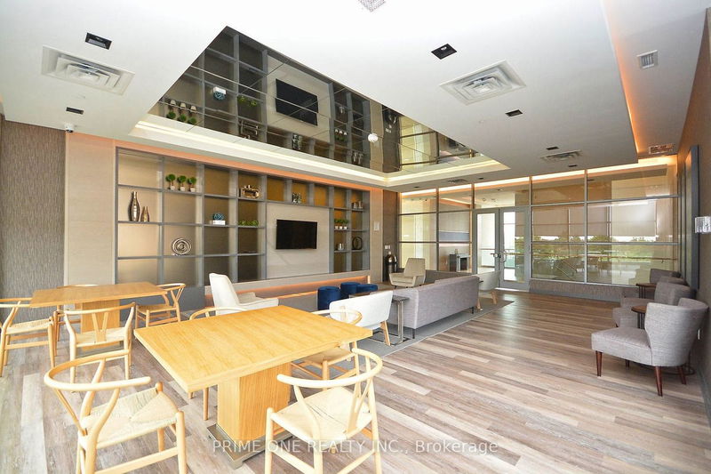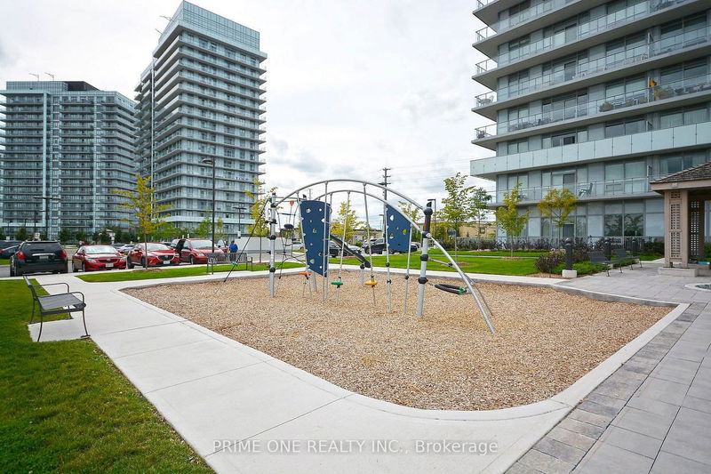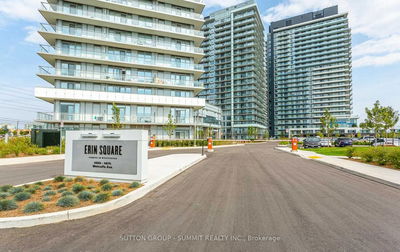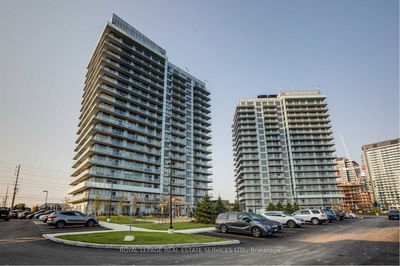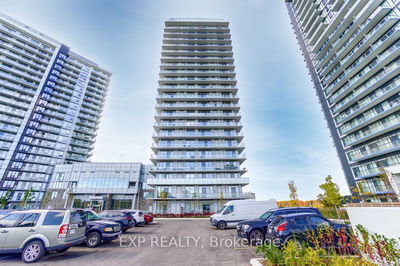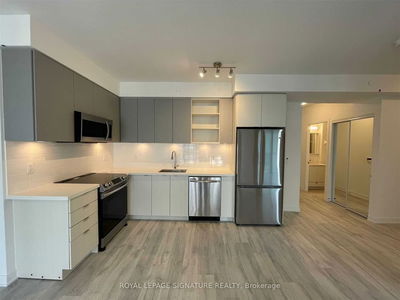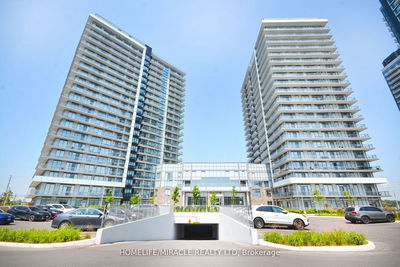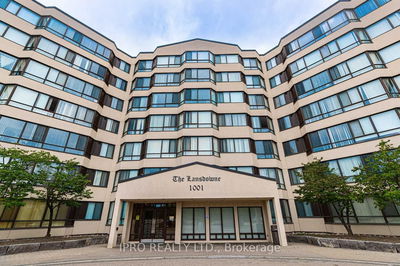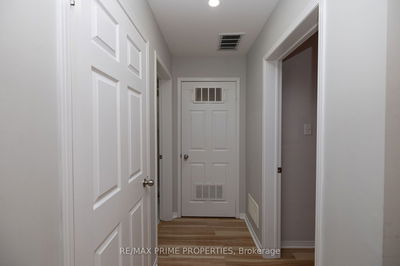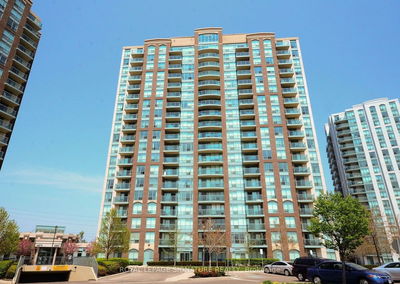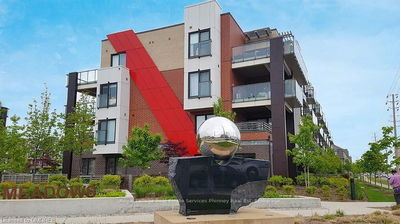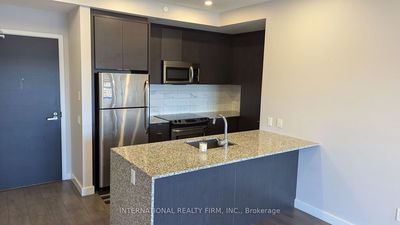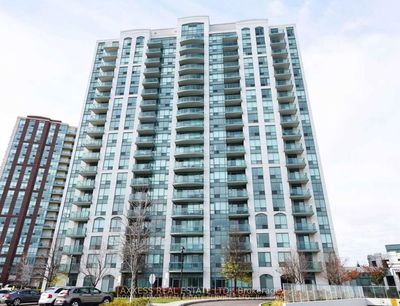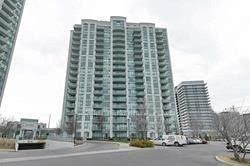Gorgeous Penthouse, 2+1 Bedroom Very Well-Kept Corner Unit with a view covering Beautiful Skyline of Mississauga & Toronto. Premium Laminate Floors Throughout. Walk Out to A 'L' Shaped Huge Balcony, Family Size Upgraded Kitchen W/ Quartz Counter tops, S/S Appliances! Large Master Bedroom W/ 4Pc Ensuite, 2nd Bedroom with a great view. Very Decent Size Den to be used as an Office/Dining Area. 9' Smooth Ceilings, Wide Plank Laminate Flooring, Porcelain Floor Tiles In Bathroom, Stainless Appliances, Stone Counter Tops. Steps To Erin Mills Town Centre Endless Shops & Dining, Top Local Schools, Hospital, Quick Hwy Access. Landscaped Grounds & Gardens, Terrace, Lounge, Bbqs, Fitness Club. South East Exposure Open Wrap Around Balcony. See Virtual Tour For More Details of This Amazing Penthouse.
부동산 특징
- 등록 날짜: Wednesday, October 18, 2023
- 가상 투어: View Virtual Tour for Ph 04-4699 Glen Erin Drive
- 도시: Mississauga
- 이웃/동네: Central Erin Mills
- 전체 주소: Ph 04-4699 Glen Erin Drive, Mississauga, L5M 2E5, Ontario, Canada
- 거실: Laminate
- 주방: Laminate
- 리스팅 중개사: Prime One Realty Inc. - Disclaimer: The information contained in this listing has not been verified by Prime One Realty Inc. and should be verified by the buyer.

