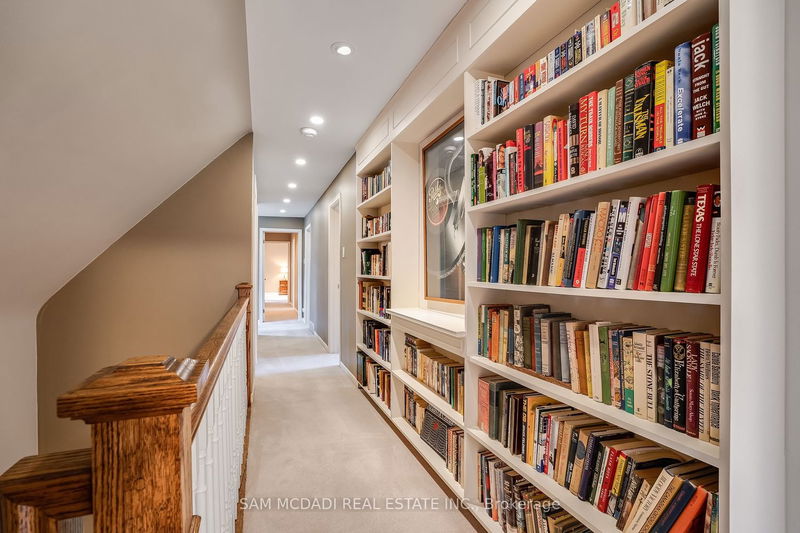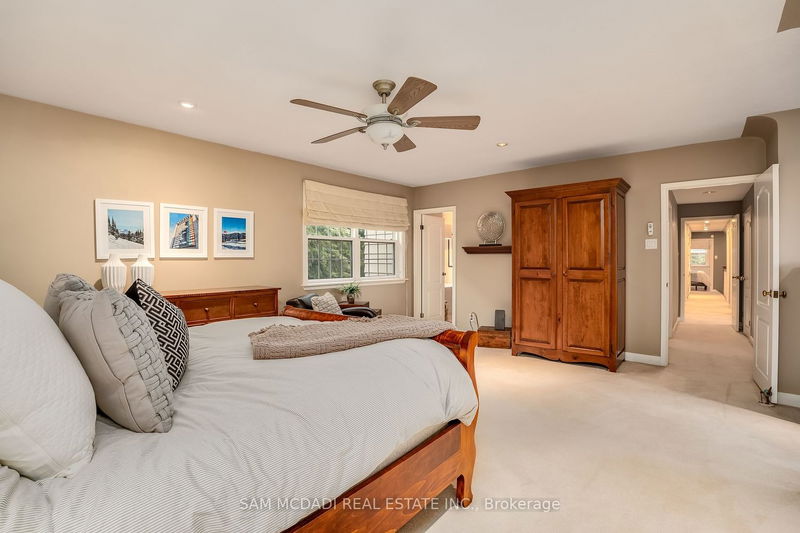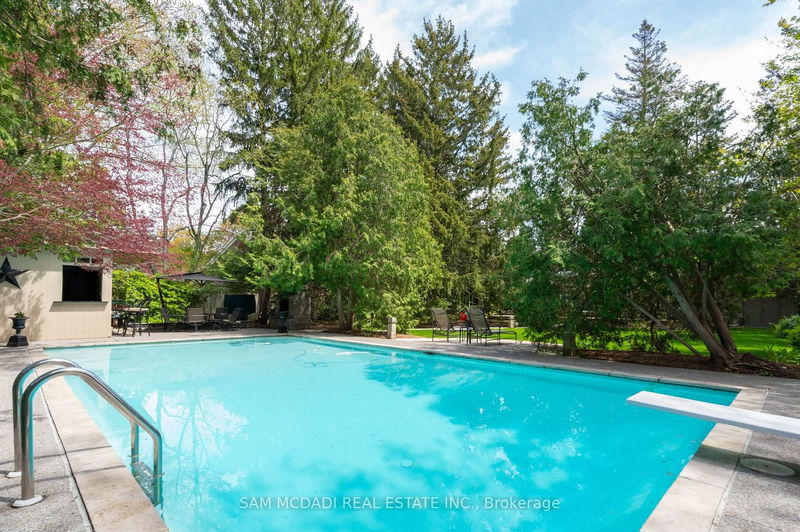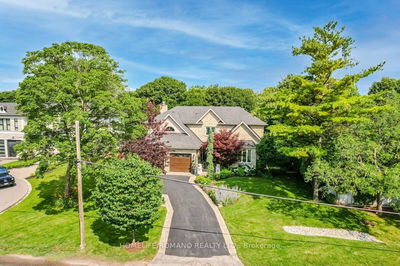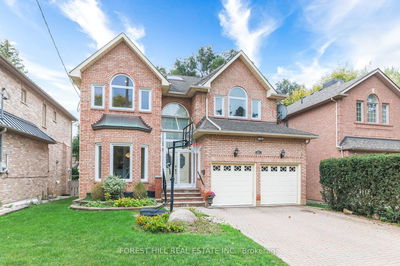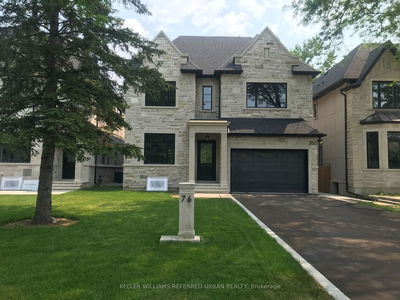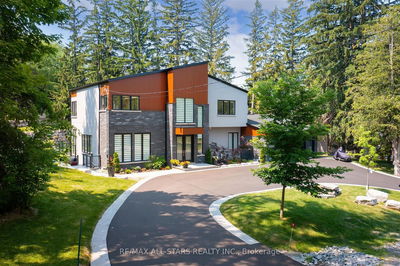Immaculate 4 bdrm 3.5 bath home in the sought after Sheridan community. Encircled by beautiful mature trees, this lovely residence sits on a premium 111.18 x 178.98 ft lot w/ oversize inground pool. The interior offers over 4500 SF total & boasts hardwood flrs, expansive windows that allow natural light to seep through & a stunning open concept layout that enables seamless entertainment w/ family & friends. The chef's kitchen boasts a lg breakfast bar w/ granite countertops, high end B/I stainless steel appliances, wine fridge, & ample cabinetry space. The cozy family rm, overlooking the breakfast area, boasts pot lights & fireplace. Easy indoor/outdoor transition w/ direct access to the garden. Also on this lvl is a spacious living rm, dining rm, office, laundry rm, and den that can easily be converted to a 2nd office. Upstairs hosts the primary bdrm w/ 4pc ensuite & double closets as well as 3 more bdrms that share a 3pc bath. Upstairs Hallway fts a creative B/I Bookcase.
부동산 특징
- 등록 날짜: Thursday, October 19, 2023
- 가상 투어: View Virtual Tour for 1503 Bunsden Avenue
- 도시: Mississauga
- 이웃/동네: Sheridan
- 중요 교차로: Mississauga Rd/Portway Ave
- 전체 주소: 1503 Bunsden Avenue, Mississauga, L5H 2B5, Ontario, Canada
- 주방: Breakfast Bar, Granite Counter, B/I Appliances
- 가족실: Open Concept, Fireplace, Hardwood Floor
- 거실: Picture Window, Fireplace, Broadloom
- 리스팅 중개사: Sam Mcdadi Real Estate Inc. - Disclaimer: The information contained in this listing has not been verified by Sam Mcdadi Real Estate Inc. and should be verified by the buyer.
























