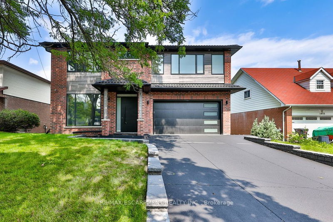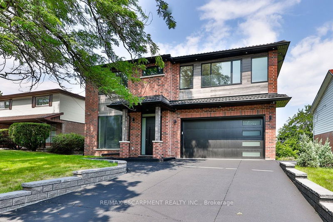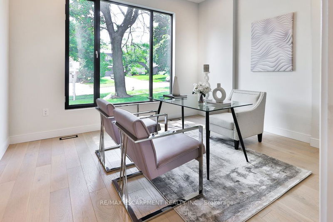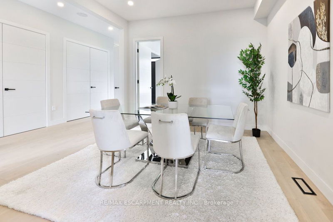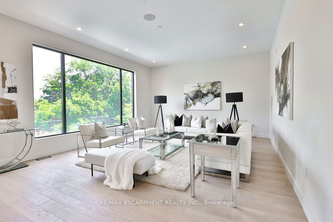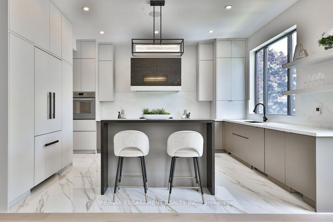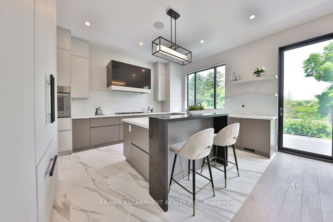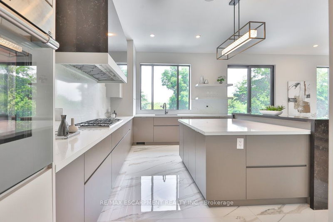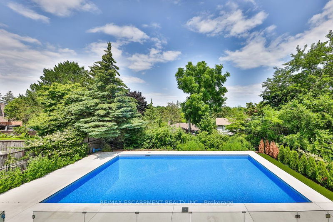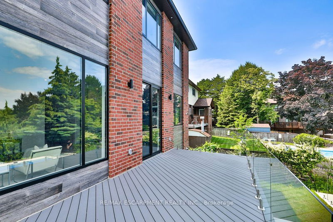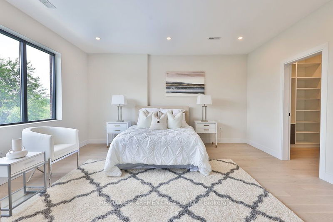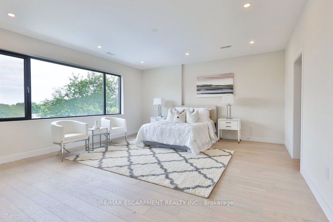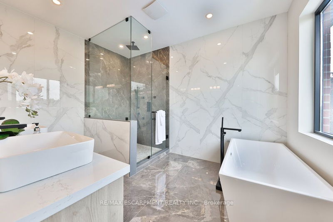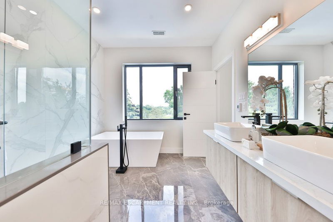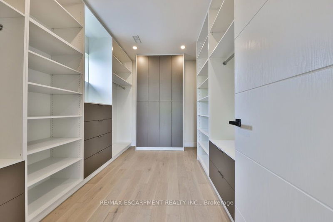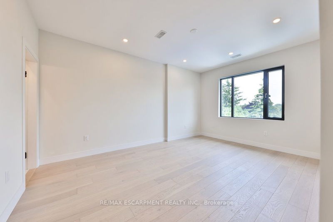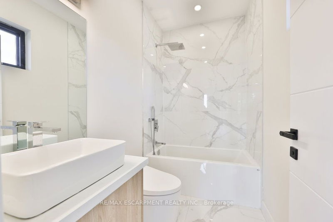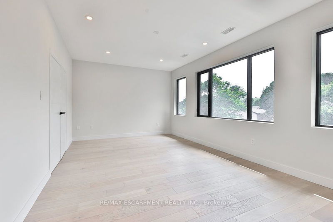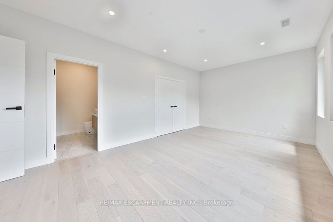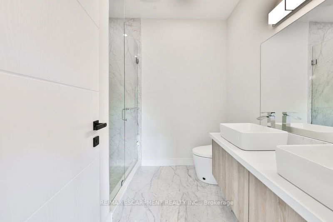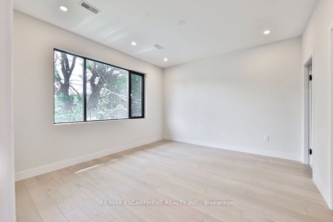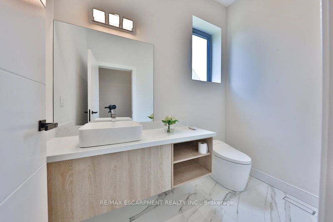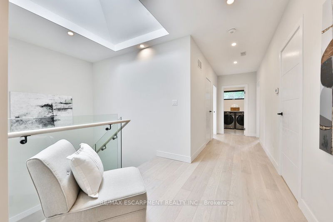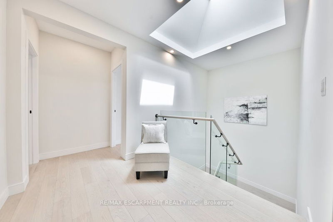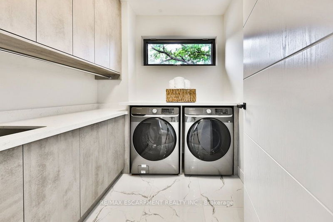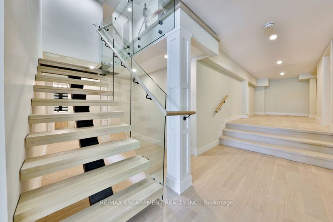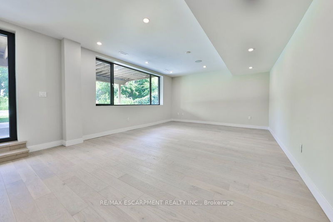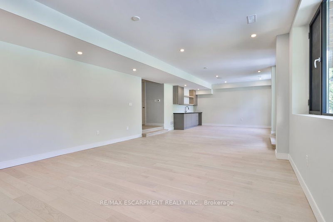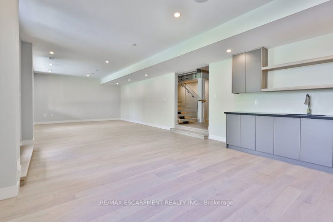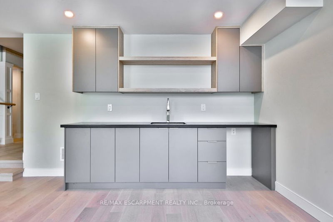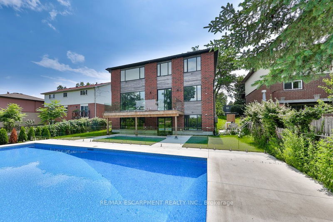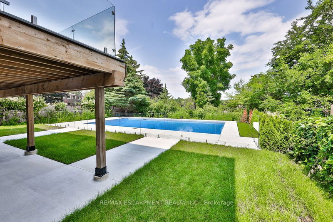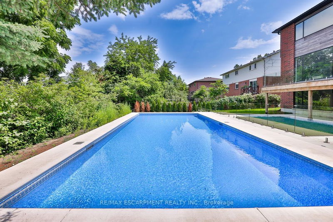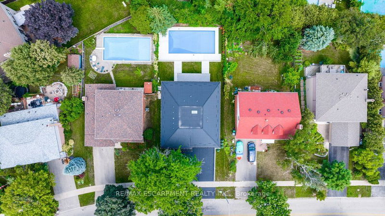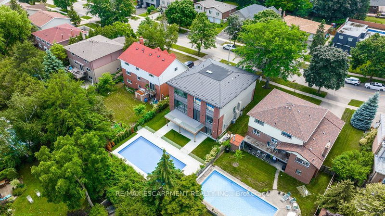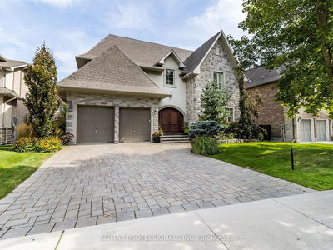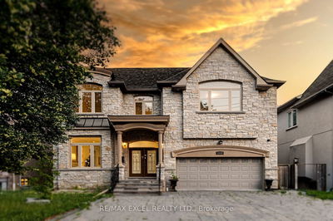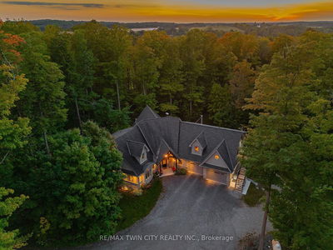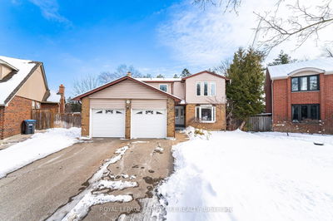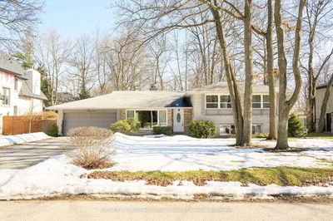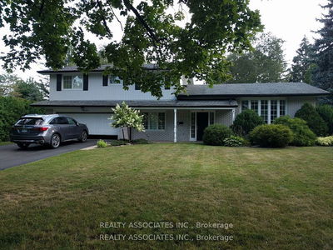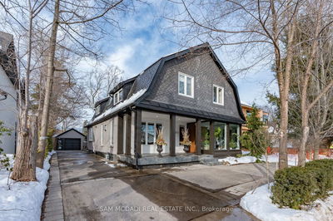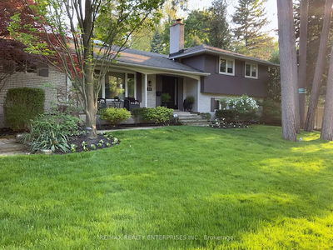Spectacular Custom-Built 2-Storey Home In Rattray Marsh Situated On A 60x150 Ft Fully Fenced, Tree Lined Lot, Offering 5 Beds & 6 Baths. Located Close To Top Rated School, Rattray Marsh Conservation Area, Watersedge Park, Jack Darling Memorial Park, Clarkson Village, Port Credit Village, Mississauga Golf And Country Club, Trillium Health Partners Mississauga Hospital & QEW. Manicured Front Yard W/ Exterior LED Lights, Security Cameras, A Dbl Car Garage & 6 Parking Spaces On The Heated Driveway Provide Ample Parking. Enter Through Solid Oak Doors To The Main Flr Feat. An Office, Dining Rm, Family Rm & Eat In Kit Boasting Quartz Countertops, High-End S/S Appls & W/O To A Lrg, Raised Deck O/L The Pool & Bkyd. Wide Plank White Oak Hdwd Flr Thruout. Primary Bdrm Offers A Custom W/I Closet W/ B/I- Hangers, Drawers, Shelving & A Spa-Like 5-Pc Ensuite. Lower Lvl Feat. A Quartz Countertop Wet Bar, A Spacious Rec Rm, Addn'l Br, & W/O To The Pvt Bkyd.
부동산 특징
- 등록 날짜: Thursday, October 19, 2023
- 가상 투어: View Virtual Tour for 1459 Petrie Way
- 도시: Mississauga
- 이웃/동네: Clarkson
- 전체 주소: 1459 Petrie Way, Mississauga, L5J 3Z7, Ontario, Canada
- 주방: B/I Appliances, Quartz Counter, Porcelain Floor
- 거실: W/O To Deck, Combined W/주방, Hardwood Floor
- 리스팅 중개사: Re/Max Escarpment Realty Inc. - Disclaimer: The information contained in this listing has not been verified by Re/Max Escarpment Realty Inc. and should be verified by the buyer.


