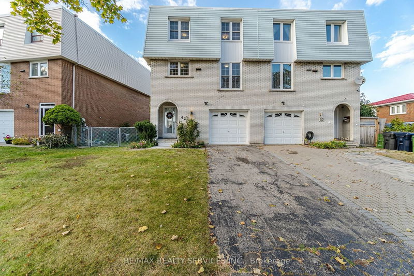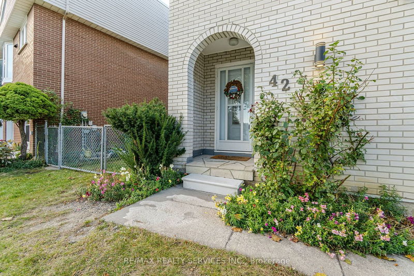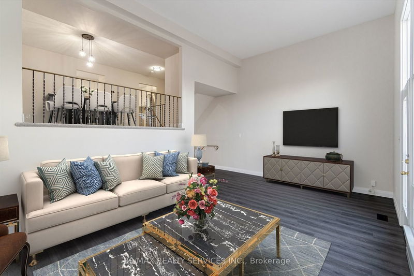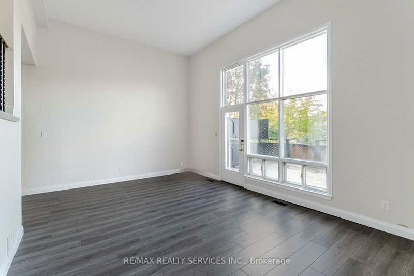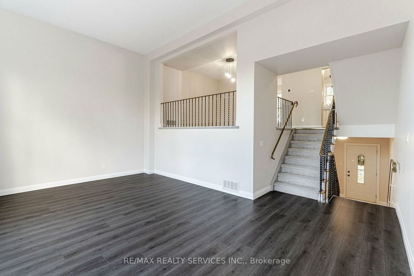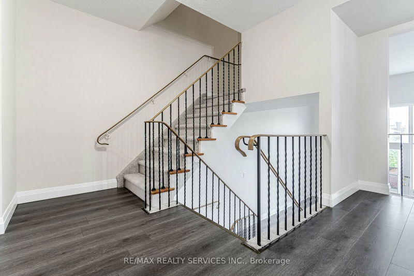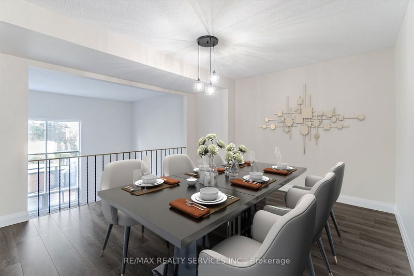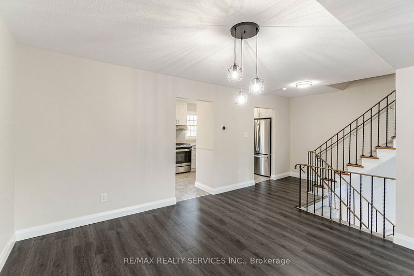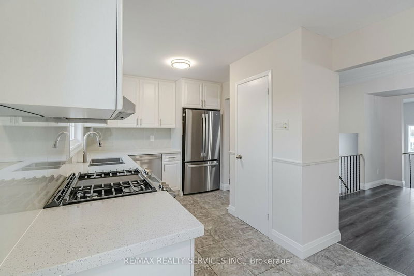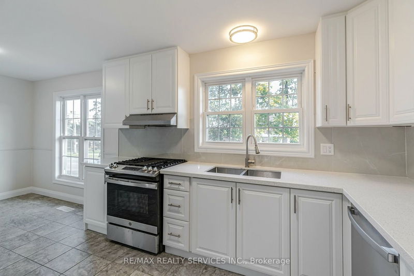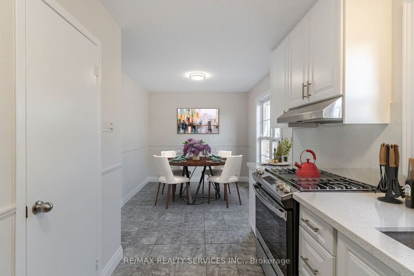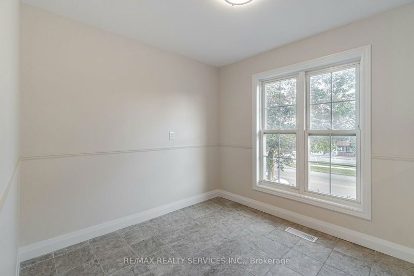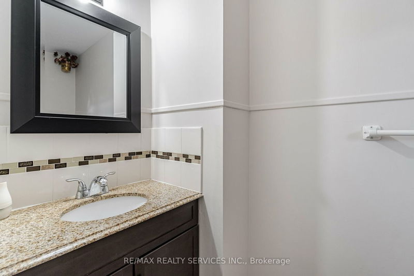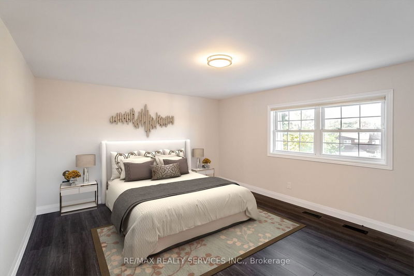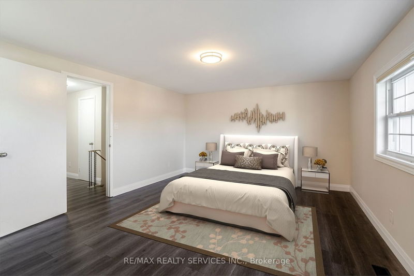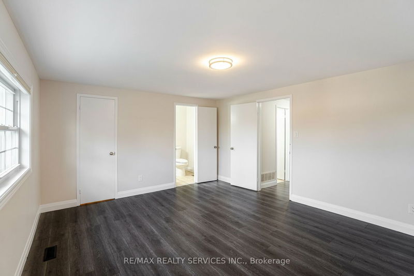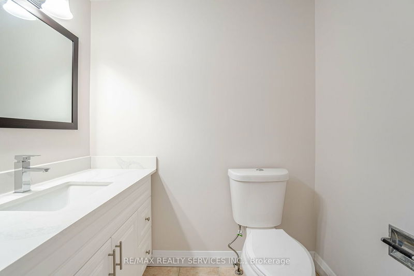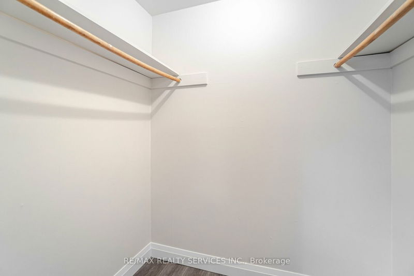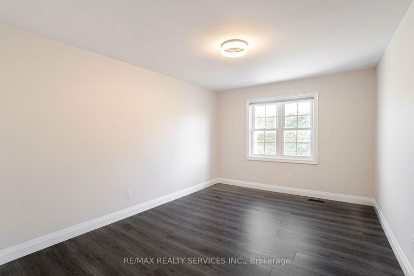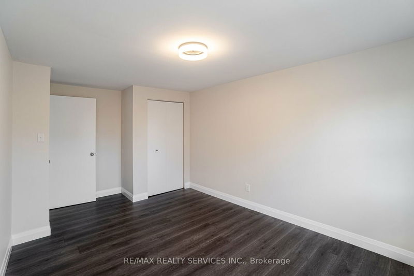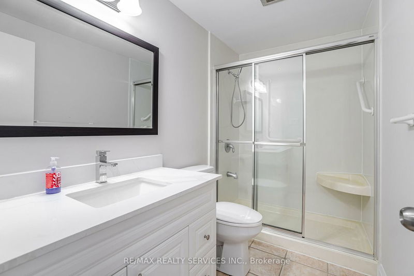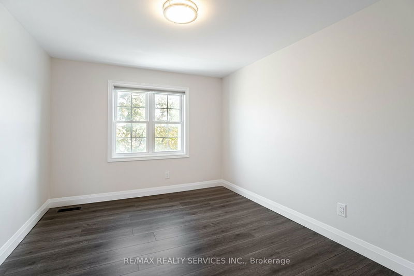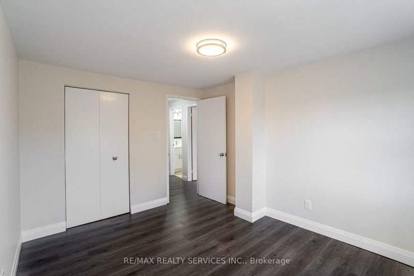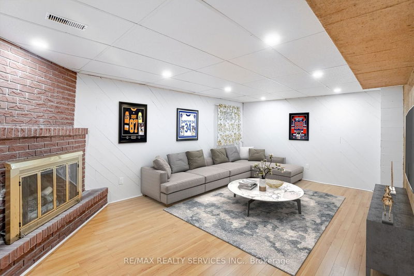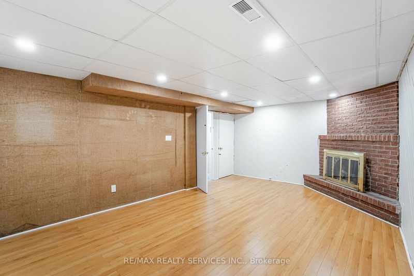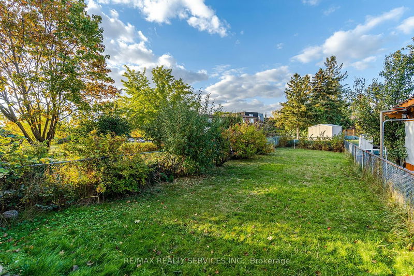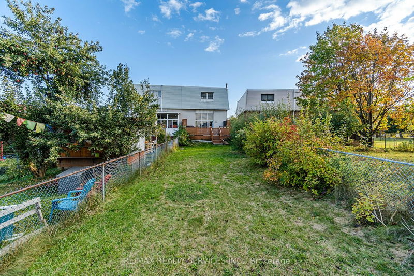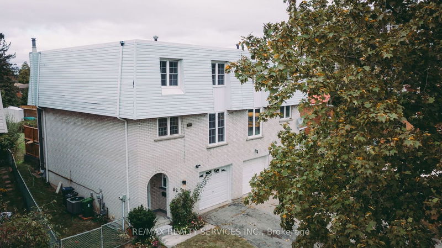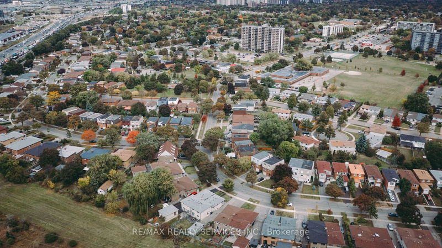A gem of a home! This 3-level semi has been recently renovated including, new kitchen cabinet's, quartz counters, S/S appliances, laminate flooring, carpets, trims, vanities, freshly painted & much more. Featuring 3 bedrooms, 3 baths, a finished basement, and a large backyard to entertain. The exceptional floorplan has a spacious dining room overlooking the family room with 13FT ceilings, an oversized window soaking the interior with natural light. Located near great schools (Parkfield Junior Public School is across the street), parks, transit, shopping, Pearson airport, and the 401/427, this neighbourhood has it all.
부동산 특징
- 등록 날짜: Thursday, October 19, 2023
- 가상 투어: View Virtual Tour for 42 Redgrave Drive
- 도시: Toronto
- 이웃/동네: Willowridge-Martingrove-Richview
- 전체 주소: 42 Redgrave Drive, Toronto, M9R 3V1, Ontario, Canada
- 가족실: Laminate, O/Looks Backyard, Large Window
- 주방: Ceramic Floor, Stainless Steel Appl, Pantry
- 리스팅 중개사: Re/Max Realty Services Inc. - Disclaimer: The information contained in this listing has not been verified by Re/Max Realty Services Inc. and should be verified by the buyer.

