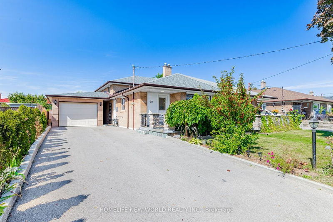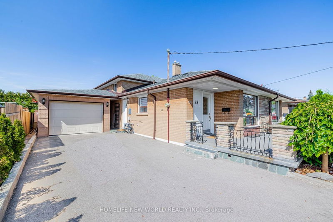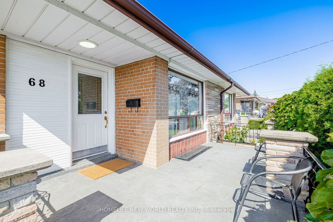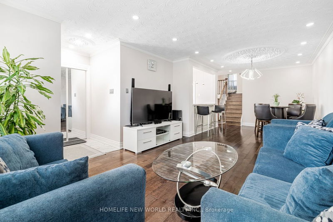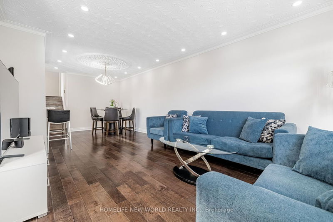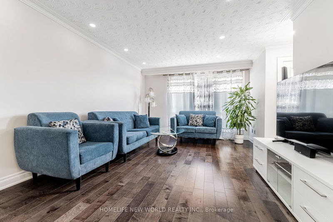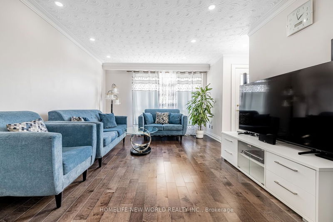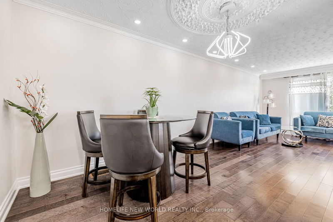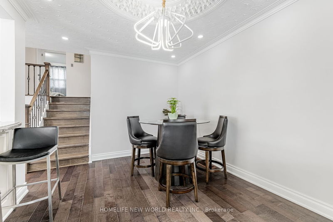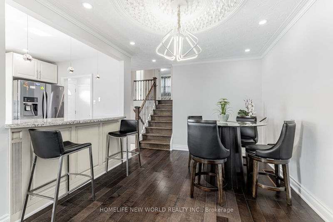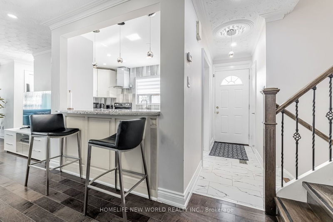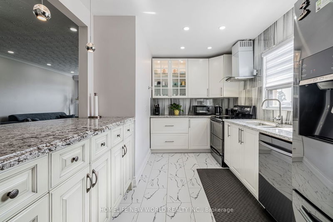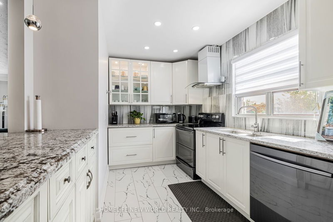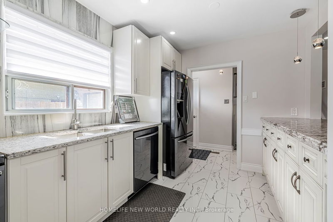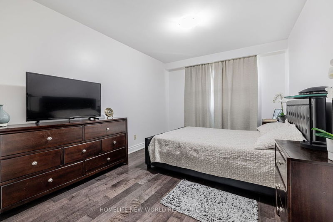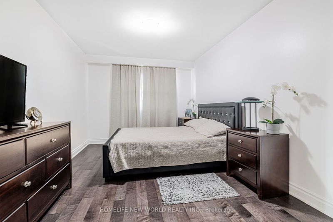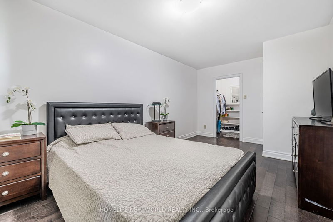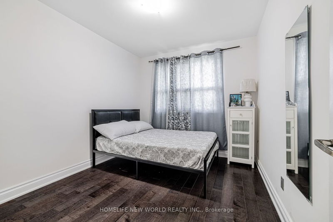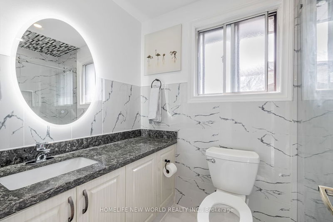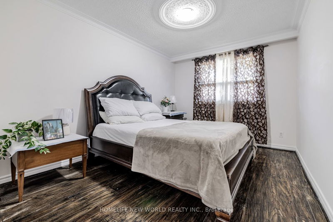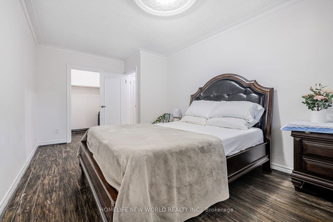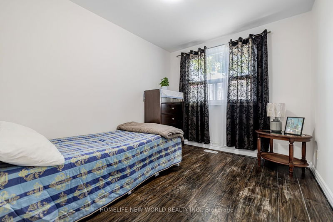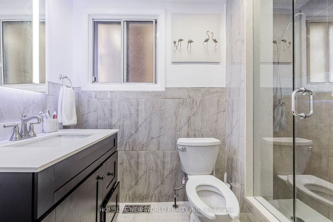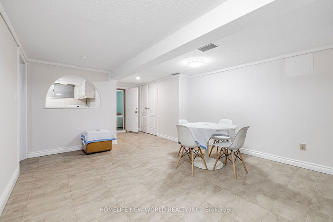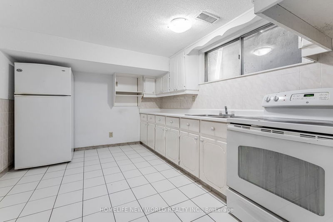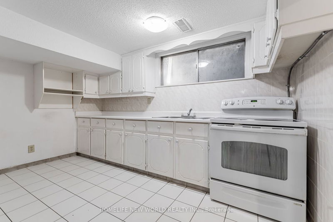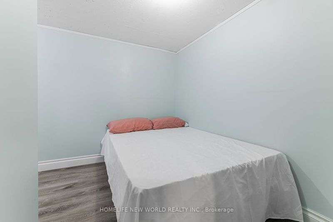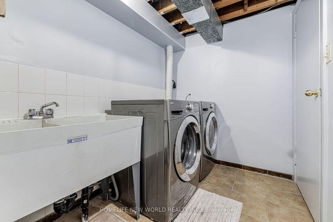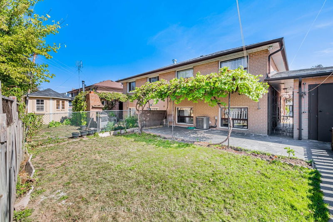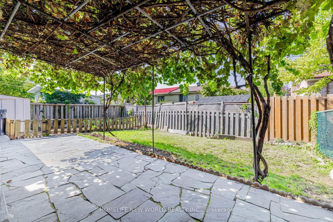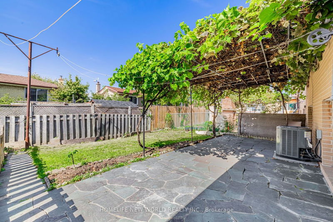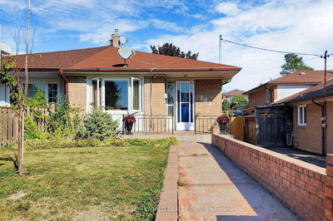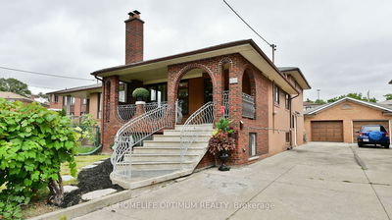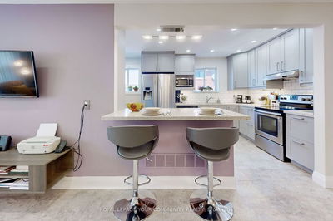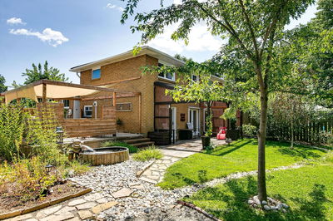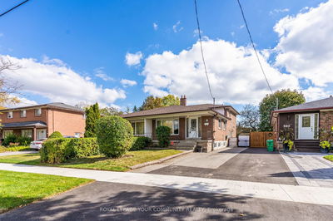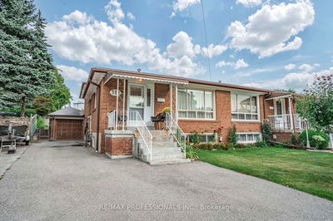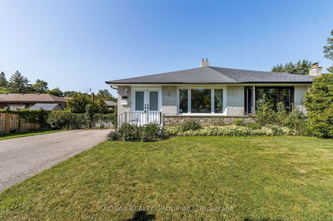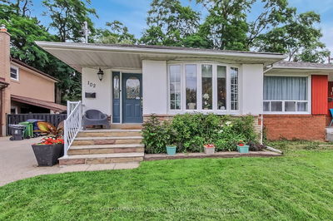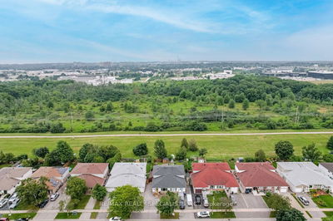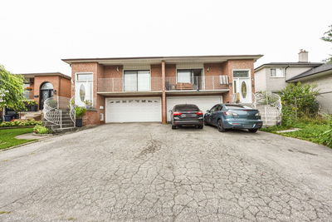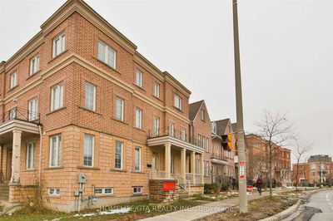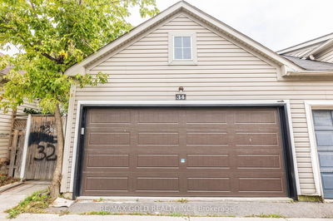This captivating, all-brick semi-detached home in York University Heights is a must-see for discerning buyers. Spacious & bright interiors featuring a functional modern layout with generously sized rooms. The split level features 4 bedrooms, with a 5th bedroom in the finished basement. With a separate entrance, the lower area is ideal for extended family or potential rental income. The property features two kitchens, a chef's delight on the main floor with tasteful upgrades, granite countertops, breakfast bar with pendant lighting & another Kitchen in the basement, as well as 2 bathrooms. Outside, a generous long driveway & an inviting breezeway lead you to your secluded backyard sanctuary. The well-maintained garden & landscaping add to the overall appeal, creating a serene outdoor retreat. Completing this remarkable package is a spacious single garage with a small office space in the rear. The pride of ownership shines through, showcasing the meticulous care & attention to detail.
부동산 특징
- 등록 날짜: Sunday, October 22, 2023
- 가상 투어: View Virtual Tour for 68 Frankton Crescent
- 도시: Toronto
- 이웃/동네: York University Heights
- 중요 교차로: Keele/Finch
- 전체 주소: 68 Frankton Crescent, Toronto, M3J 1C1, Ontario, Canada
- 거실: Combined W/Dining, Hardwood Floor, Large Window
- 주방: Granite Counter, Breakfast Bar, Stainless Steel Appl
- 주방: Tile Floor, Eat-In Kitchen, Open Concept
- 리스팅 중개사: Homelife New World Realty Inc. - Disclaimer: The information contained in this listing has not been verified by Homelife New World Realty Inc. and should be verified by the buyer.

