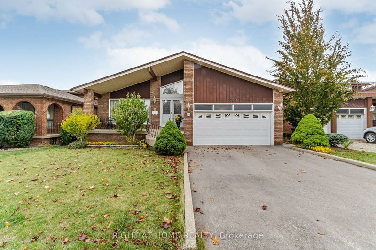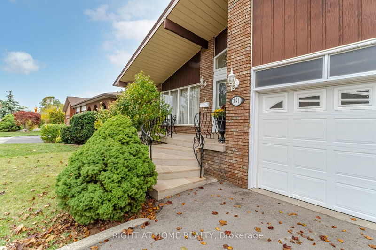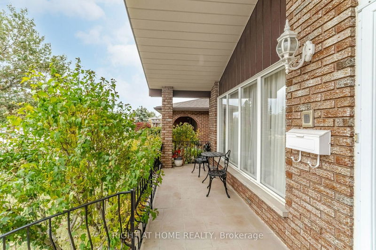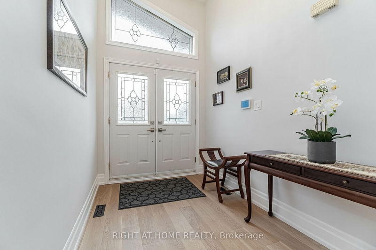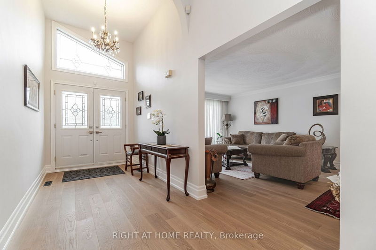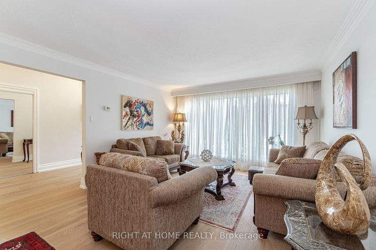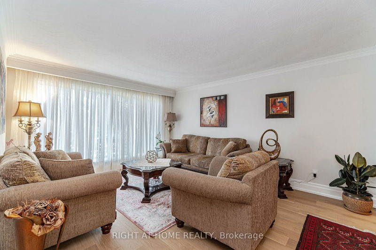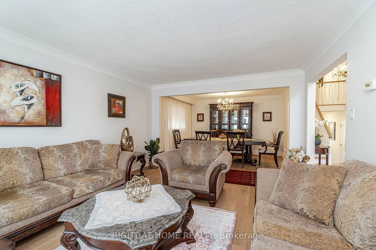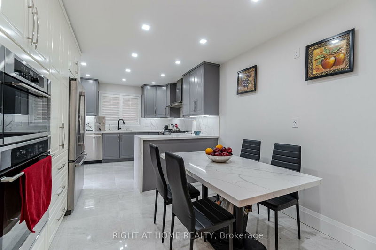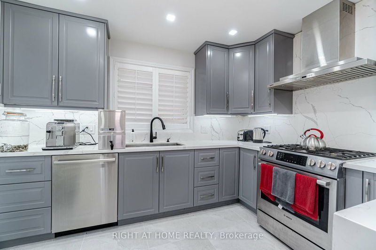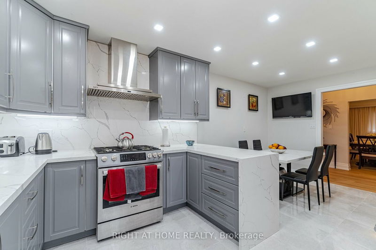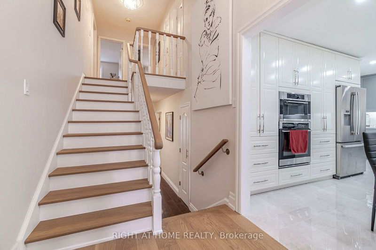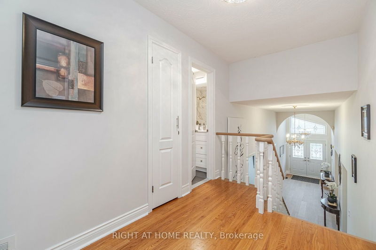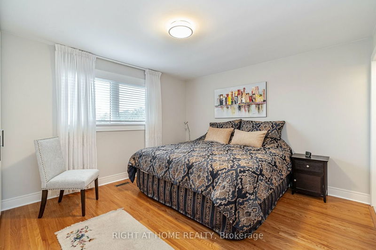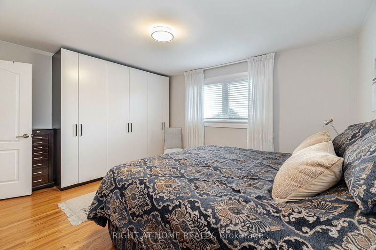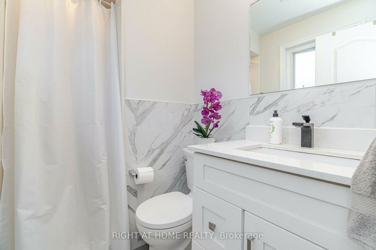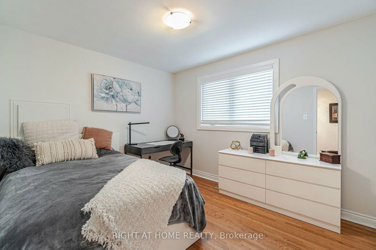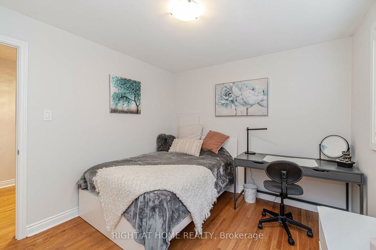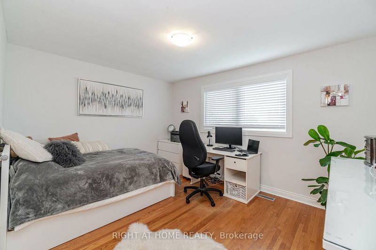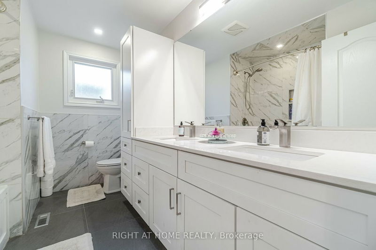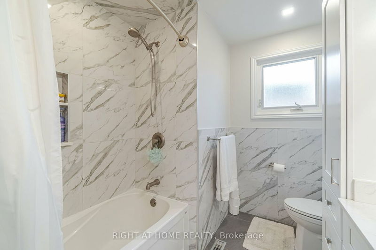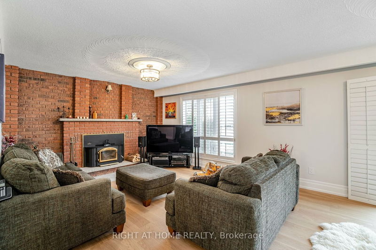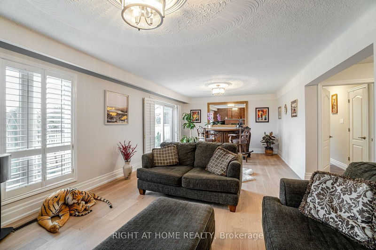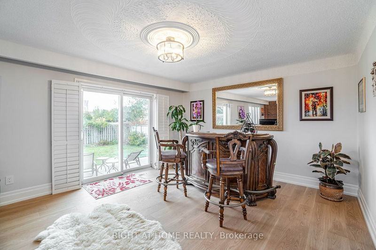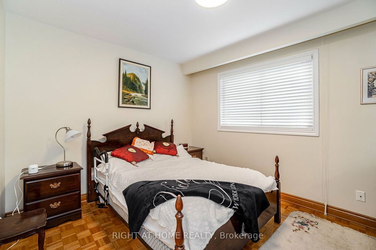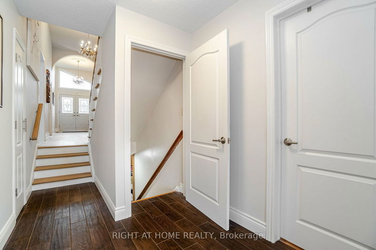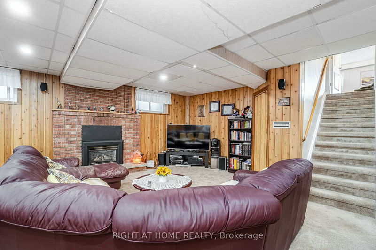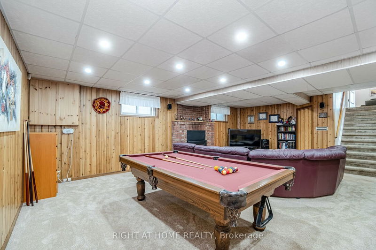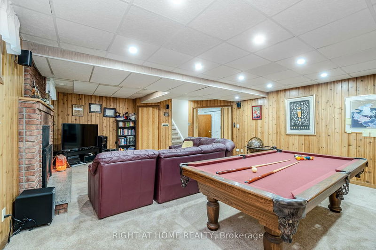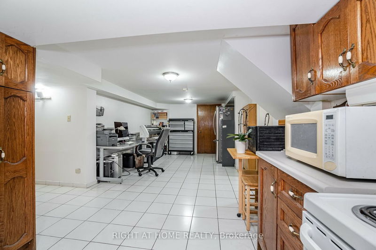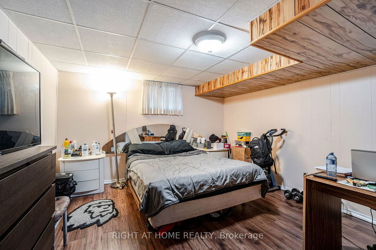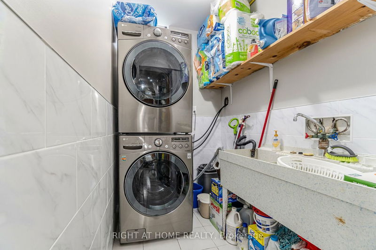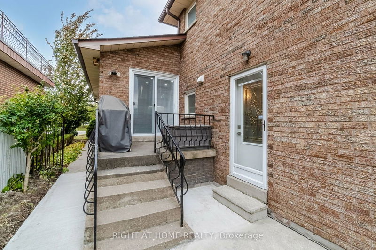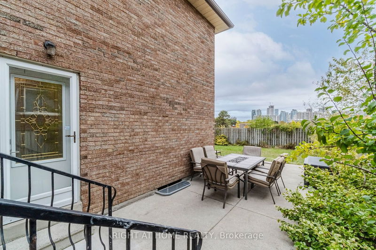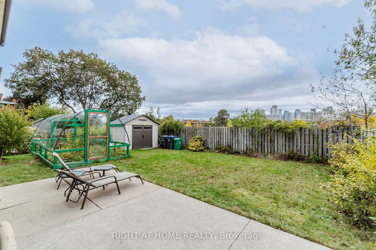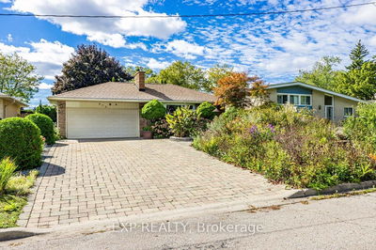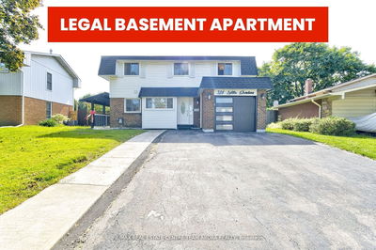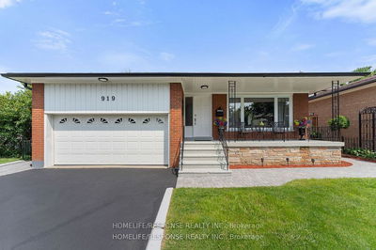****Don't Miss This 5 Level Split 4+2 BR, Renovated Kitchen & Washrooms in Central Mississauga**** Located In Quiet Cul-De-Sac, Backs Onto Park With Clear View & Grand 12Ft Ceiling Entrance. Surrounded By Schools, Close to Square One, Community Centre, Highways & Grocery. Modern Custom Kitchen with Quartz Backsplash up to ceiling, matching Quartz Countertop, pot-lights, Stainless Steel Appliances, Gas Stove with Oven Plus Built-in Electric Oven & Microwave. Huge Breakfast area with Floor to Ceiling Cupboards. Engineered Hardwood on Main Level and Ground Floor Family Room, Hardwood On Upper Level. Walk-up Basement Can Be Used As In-Law Suite With Huge Entertainment Area With Pool Table, Full Size Cold Room, 2 Bedrooms, Kitchen & Laundry Room.
부동산 특징
- 등록 날짜: Tuesday, October 24, 2023
- 가상 투어: View Virtual Tour for 391 Janene Court
- 도시: Mississauga
- 이웃/동네: Mississauga Valleys
- 중요 교차로: Bloor St W Of Cawthra
- 거실: Combined W/Dining, O/Looks Frontyard, Hardwood Floor
- 주방: W/O To Patio, Quartz Counter, Stainless Steel Appl
- 가족실: Fireplace, Hardwood Floor, California Shutters
- 주방: Combined W/Living, Combined W/Laundry, Ceramic Floor
- 리스팅 중개사: Right At Home Realty - Disclaimer: The information contained in this listing has not been verified by Right At Home Realty and should be verified by the buyer.

