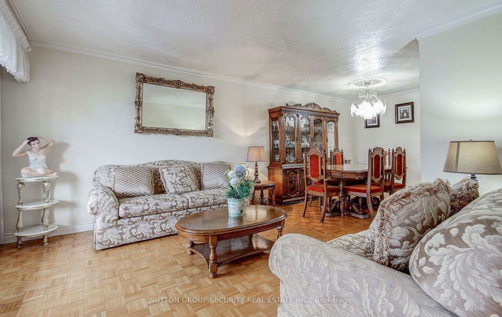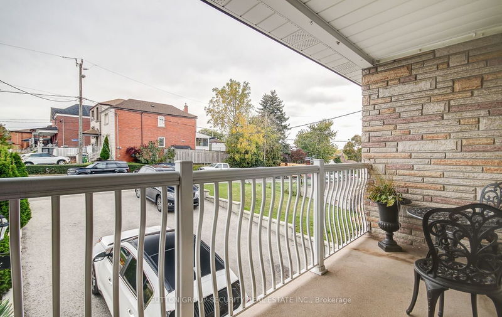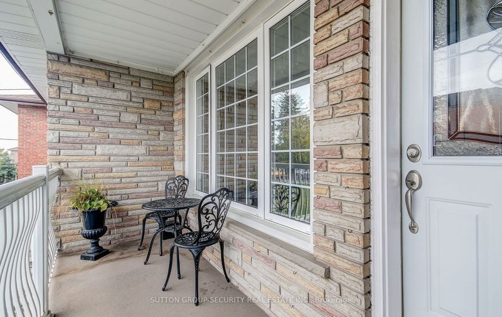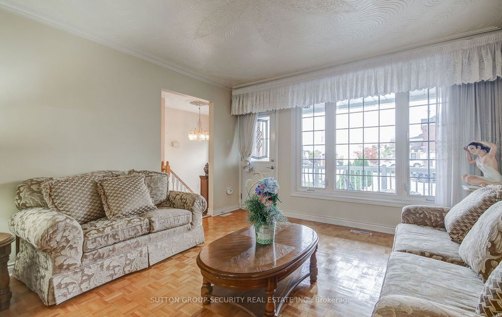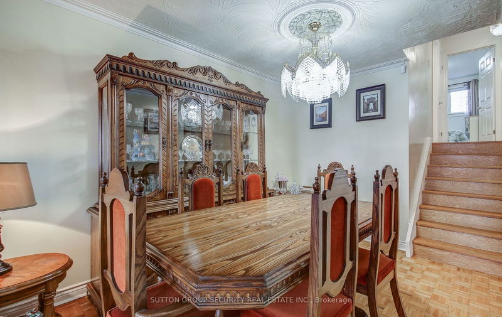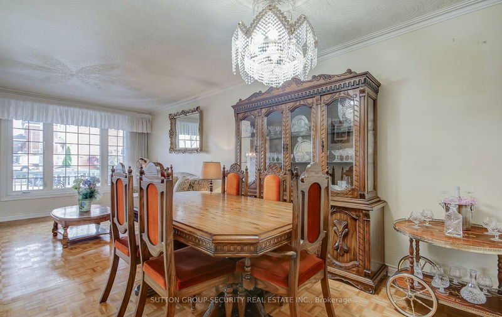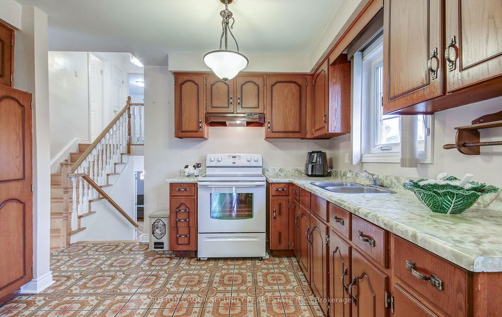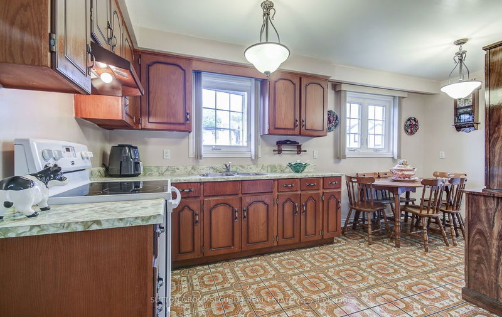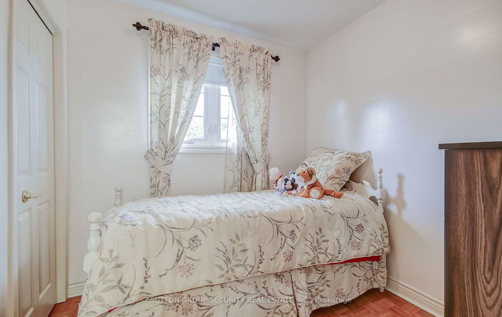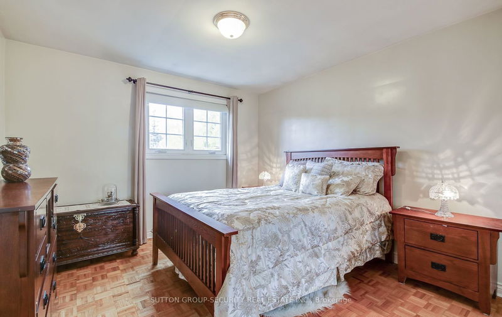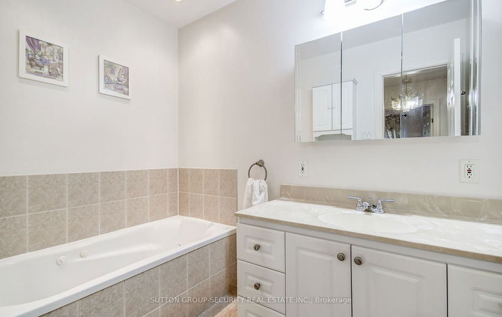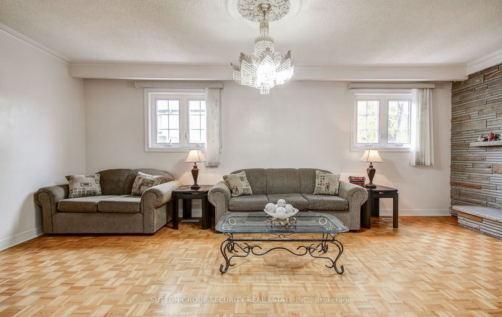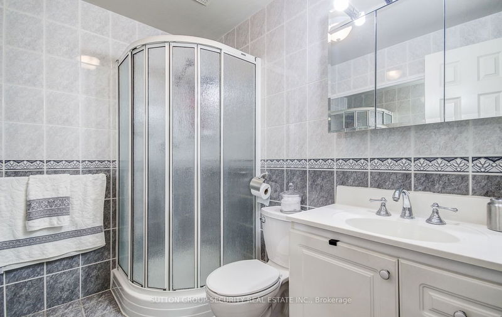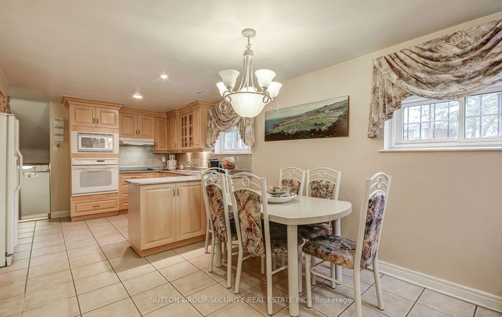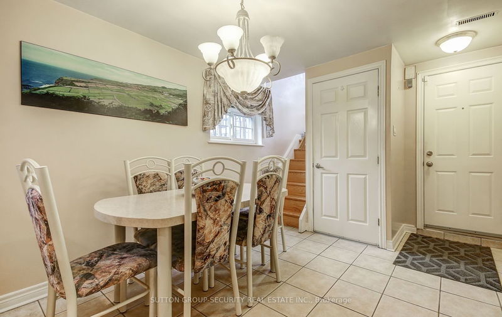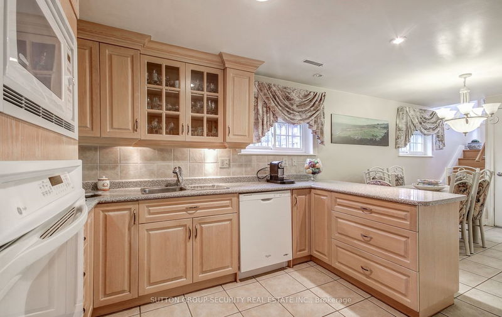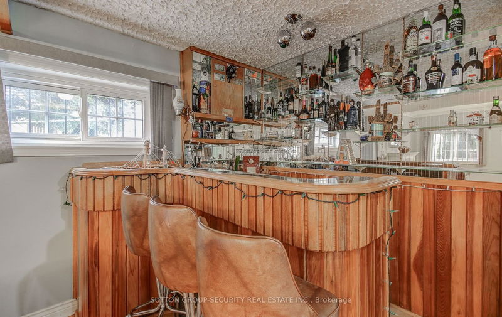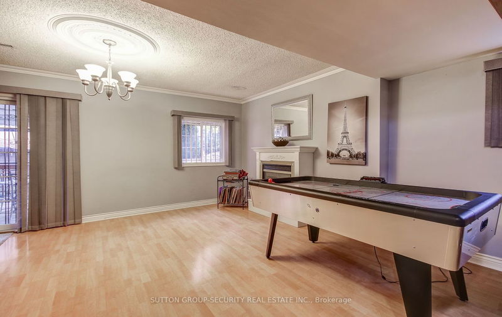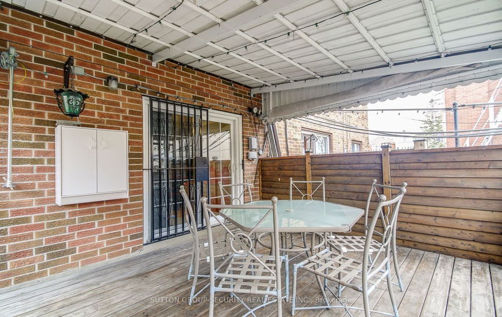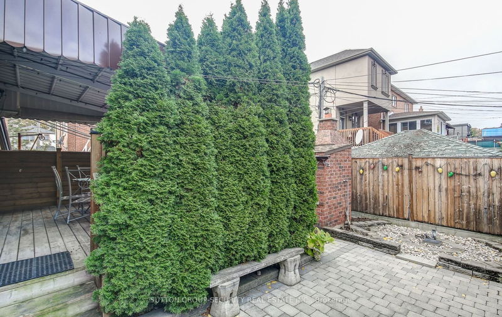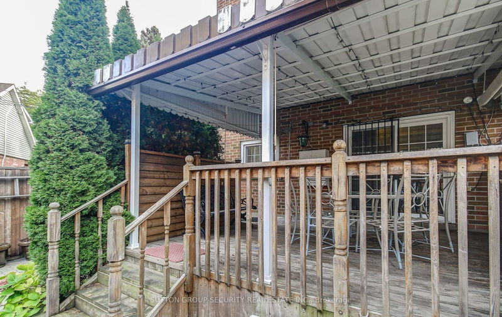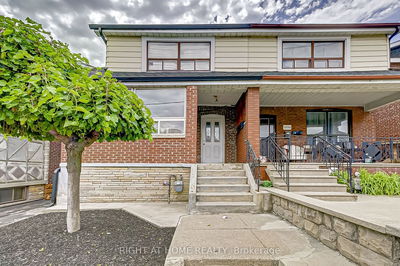Well maintained rarely offered five-level backsplit in the Keelsdale Eglinton West Community. This all brick home features 4 bedrooms, 2 baths, a jacuzzi tub, quartz counter in bath, living/dining room, 2 fireplaces, an oversized family room, parque flooring, ceramic tile, 2 eat-in kitchens, a finished basement with a rec room and bar perfect for entertaining! Walk out to a good sized deck, backyard has a shed, custom brick BBQ/Smoker. True pride of ownership would make a great investment or live in and rent. 3 separate entrances possibility for 3 separate units. Over 2300 SQFT of living space you don't want to miss out!
부동산 특징
- 등록 날짜: Wednesday, October 25, 2023
- 가상 투어: View Virtual Tour for 4 Ewart Avenue
- 도시: Toronto
- 이웃/동네: Keelesdale-Eglinton West
- 중요 교차로: Silverthorn / Rogers Rd
- 전체 주소: 4 Ewart Avenue, Toronto, M6M 1M7, Ontario, Canada
- 주방: Ceramic Floor
- 거실: Parquet Floor, Combined W/Dining, Bay Window
- 주방: Ceramic Floor
- 리스팅 중개사: Sutton Group-Security Real Estate Inc. - Disclaimer: The information contained in this listing has not been verified by Sutton Group-Security Real Estate Inc. and should be verified by the buyer.





