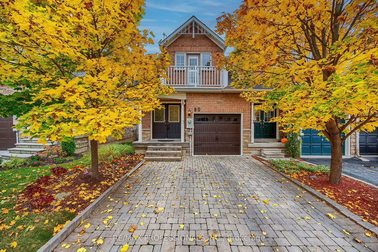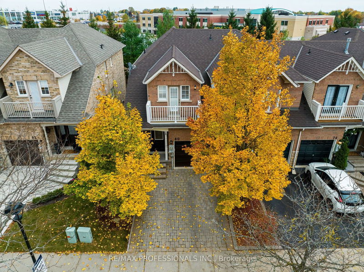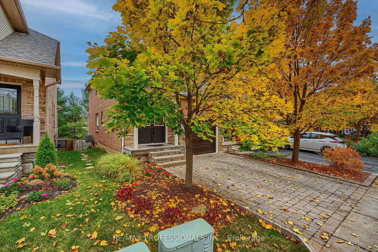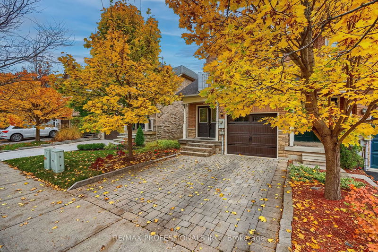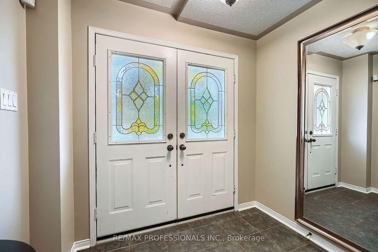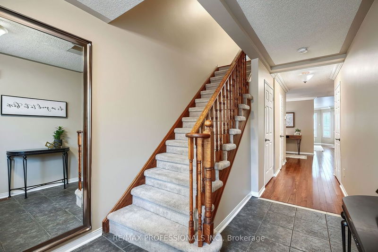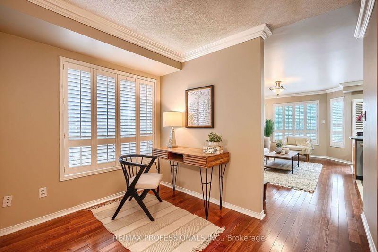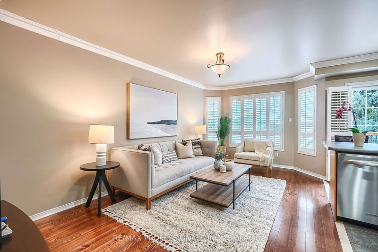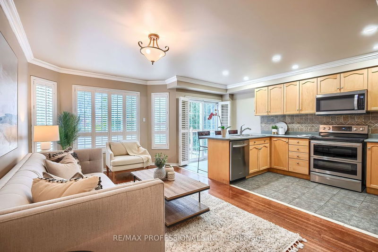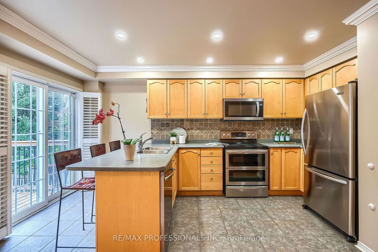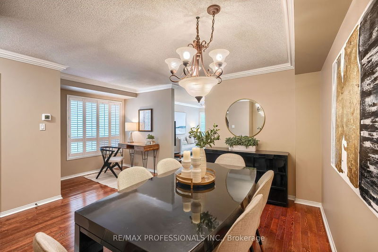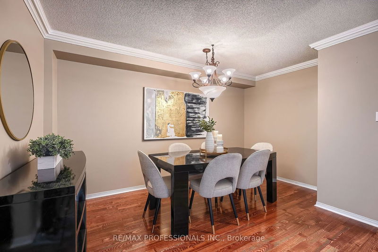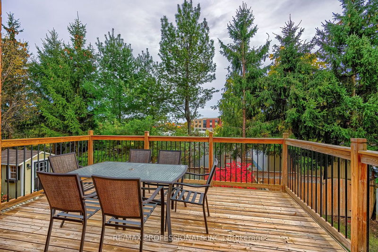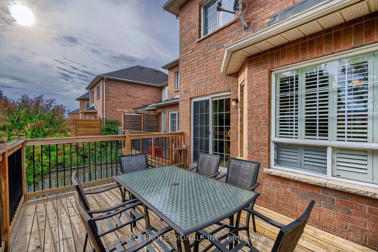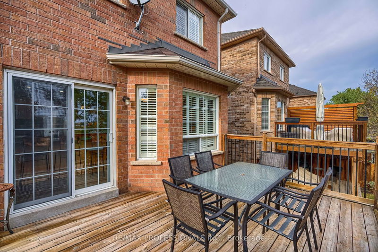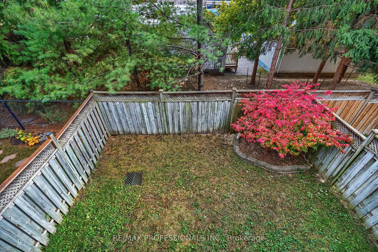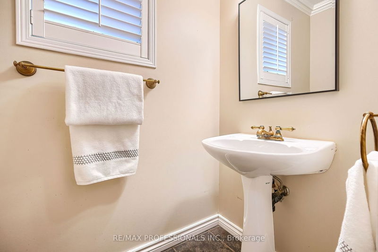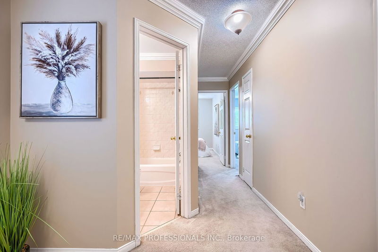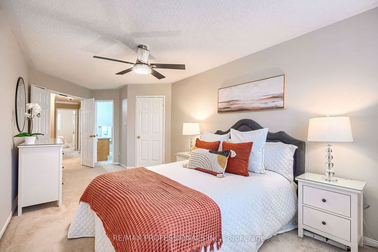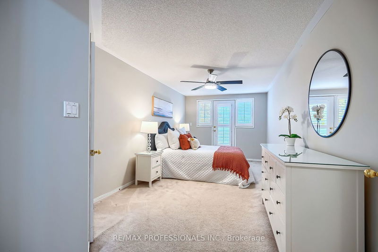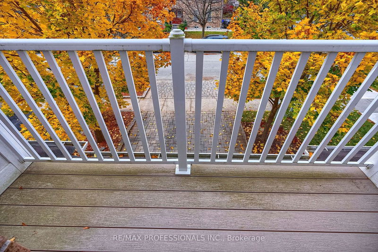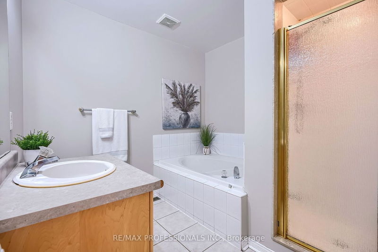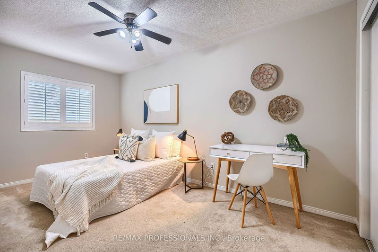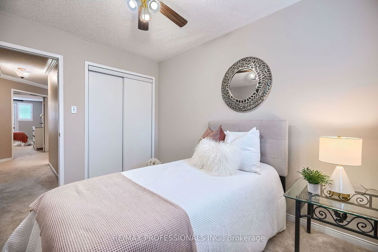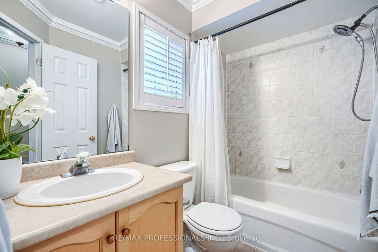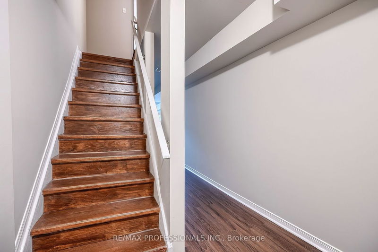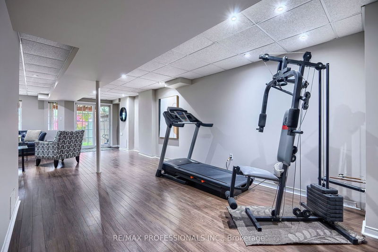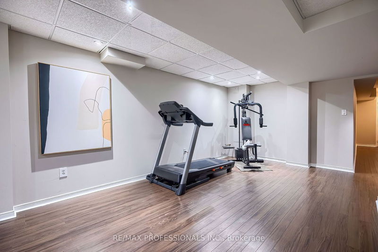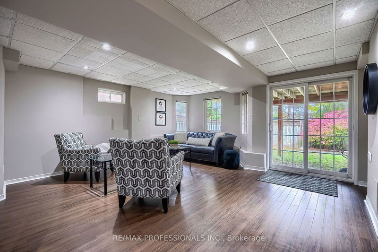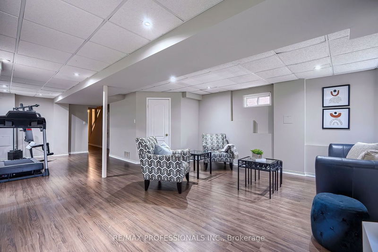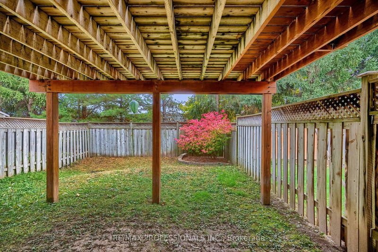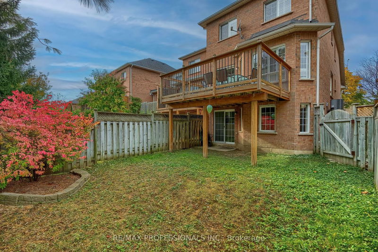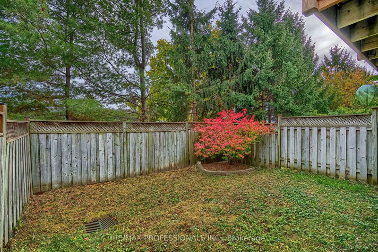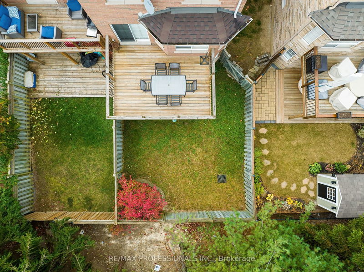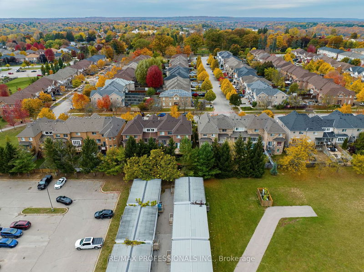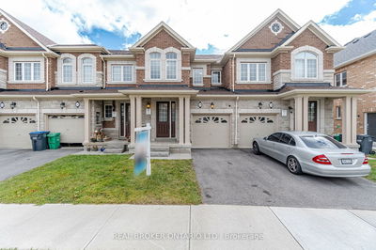Welcome home to 80 Dominion Gardens where practicality and convenience await you with over 2100sf of finished living space (1500sf+650sf). One of the largest models in Dominion Gardens. Rich oak hardwood floors, crown moulding and California shutters set this home apart. Large Kitchen with stainless steel appliances and pot lighting combined with spacious Living Room with walkout to 15'x12' balcony with gas BBQ hookup overlooking treed backyard with no neighbours behind. Main floor Den area perfect for those who work from home or kids homework. 3 spacious bedrooms with 2 full bathrooms on 2nd Level with 4pc Ensuite with soaker tub and separate shower. Finished basement features large area for gym/playroom and huge Family Room featuring full-sized windows and walkout sliding door to fully fenced oversized backyard. Stone paver double wide driveway and garage perfect for 3 car parking. Double door entry with newer insulated garage door add to the curb appeal of this wonderful home.
부동산 특징
- 등록 날짜: Thursday, October 26, 2023
- 가상 투어: View Virtual Tour for 80 Dominion Gardens Drive
- 도시: Halton Hills
- 이웃/동네: Georgetown
- 중요 교차로: Mountainview Rd & Maple Ave
- 전체 주소: 80 Dominion Gardens Drive, Halton Hills, L7G 6B3, Ontario, Canada
- 거실: Crown Moulding, O/Looks Backyard, Hardwood Floor
- 주방: Pot Lights, Breakfast Bar, Tile Floor
- 가족실: Pot Lights, W/O To Yard, Laminate
- 리스팅 중개사: Re/Max Professionals Inc. - Disclaimer: The information contained in this listing has not been verified by Re/Max Professionals Inc. and should be verified by the buyer.

