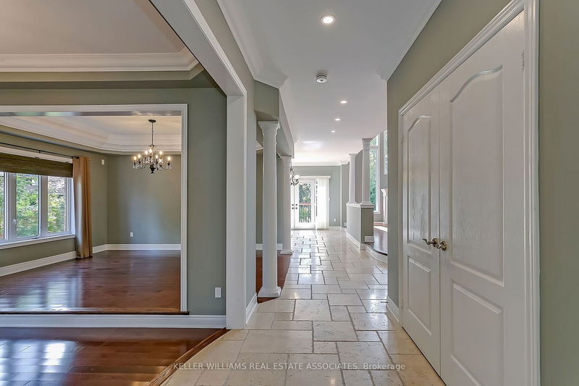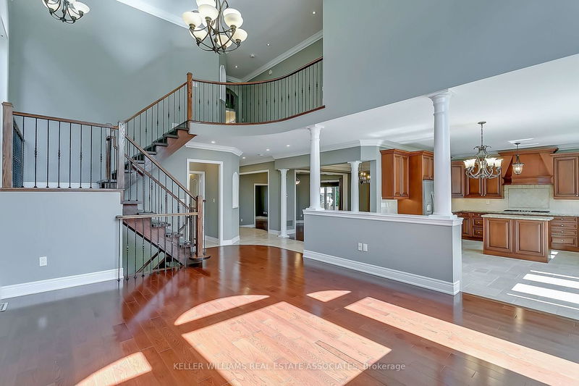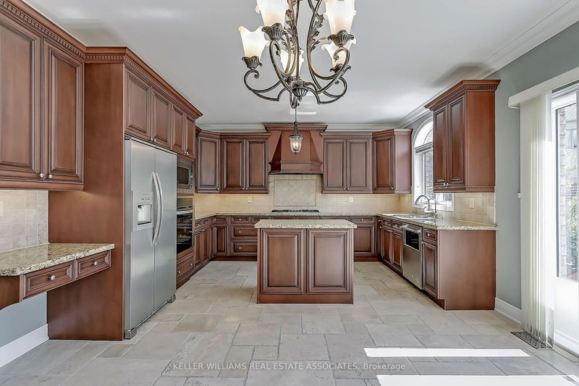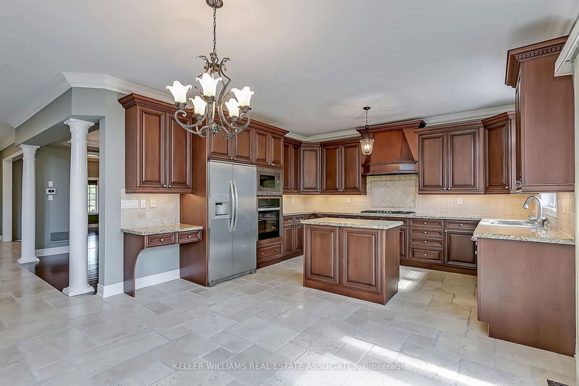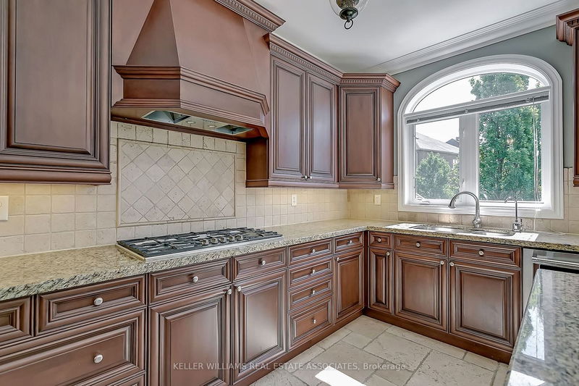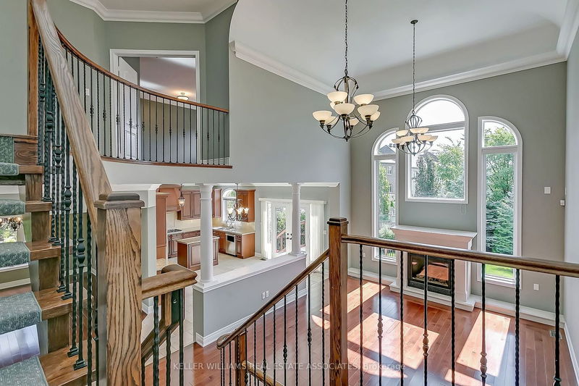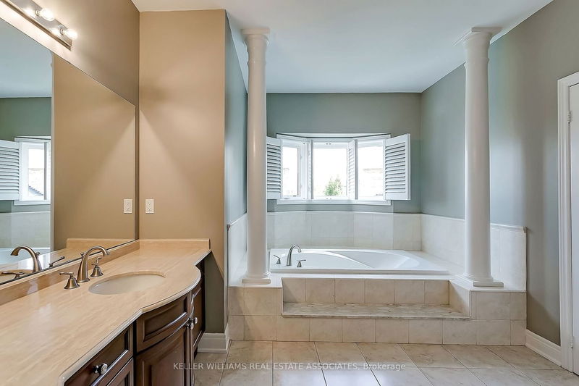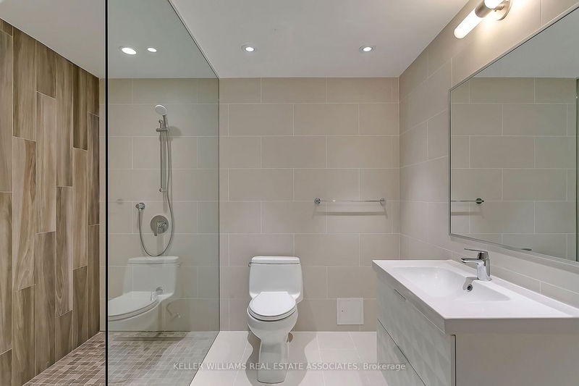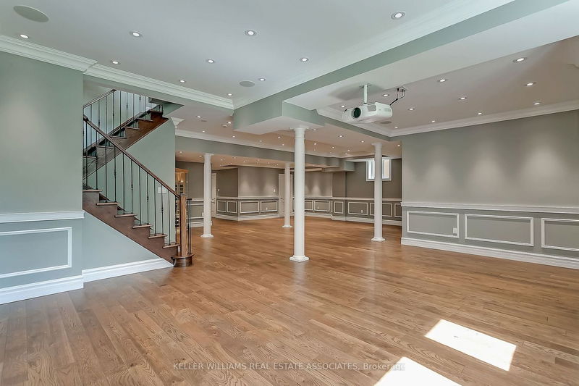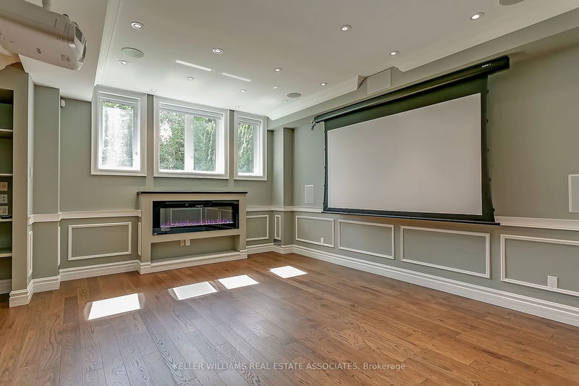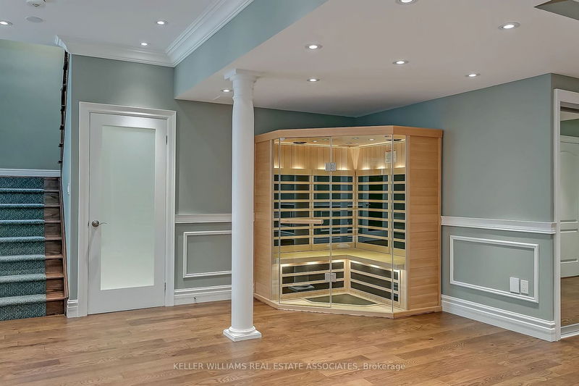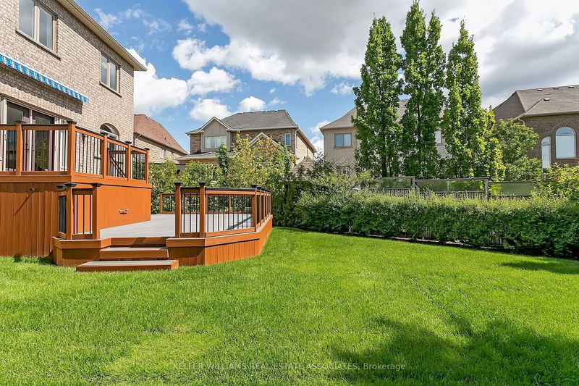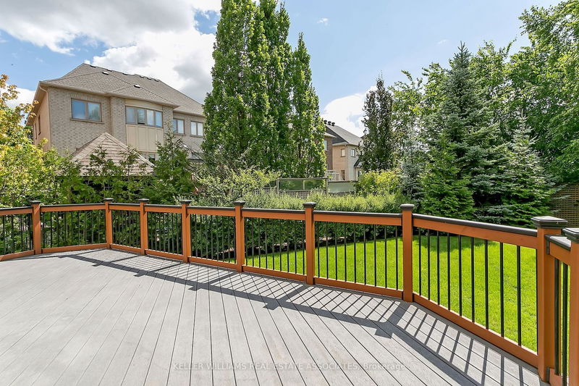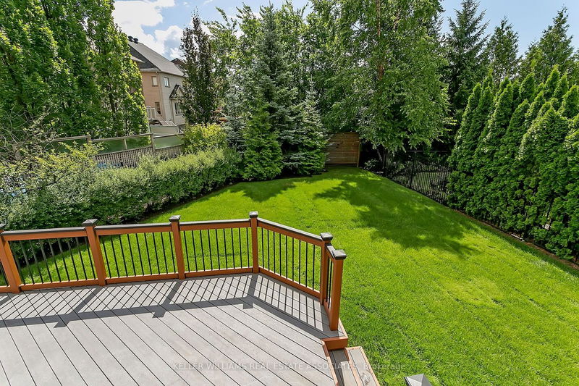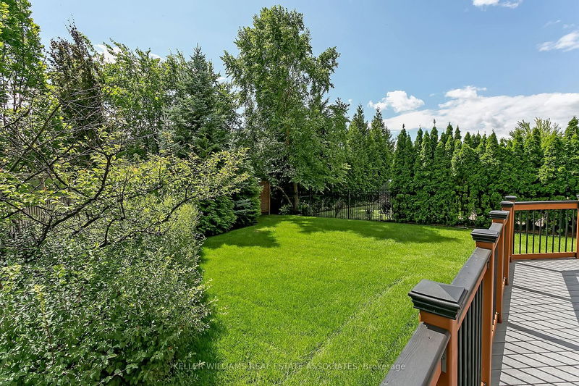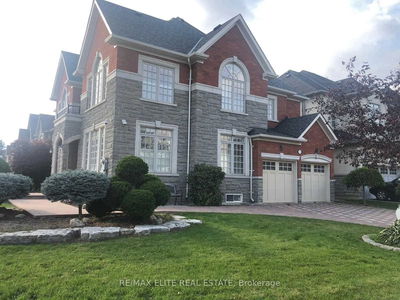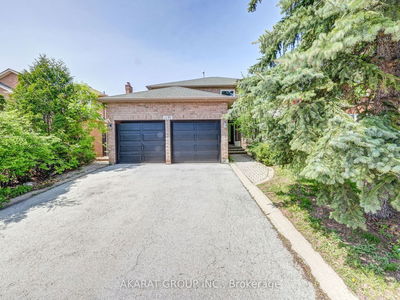Luxury Lease in Joshua Creek with approx 6,100 sq ft of living space. Open concept layout with 9' ceilings, hardwood floors & upgraded light fixtures & pot lights. The kitchen is a world-class chef's dreams w/top-of-the-line SS appl, an elegant gas stove & granite counters. The stunning 2-storey family room, let rays of sunlight cascade through the windows, illuminating the space with warm. The Upper level offers 4 BRs & 3 immaculate baths. The Lower level is a realm of entertainment & leisure with an open-concept rec room, a home theatre w/a state-of-the-art projector, a private sauna, a modern full bathroom & a 5th Bedroom. Walking Distance To Schools, Parks & Trails. This home is like no other Welcome Home!! Lawn Maintenance and Snow Removal included.
부동산 특징
- 등록 날짜: Monday, October 30, 2023
- 가상 투어: View Virtual Tour for 1510 Arrowhead Road
- 도시: Oakville
- 이웃/동네: Iroquois Ridge North
- 중요 교차로: Dundas St. E/Meadowridge Dr
- 전체 주소: 1510 Arrowhead Road, Oakville, L6H 7V6, Ontario, Canada
- 거실: Hardwood Floor, Coffered Ceiling, Open Concept
- 주방: Stainless Steel Appl, Granite Counter, W/O To Deck
- 가족실: Hardwood Floor, Fireplace, Open Concept
- 리스팅 중개사: Keller Williams Real Estate Associates - Disclaimer: The information contained in this listing has not been verified by Keller Williams Real Estate Associates and should be verified by the buyer.


