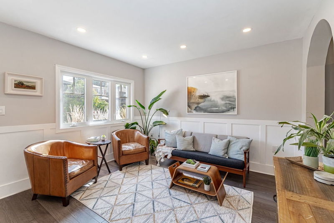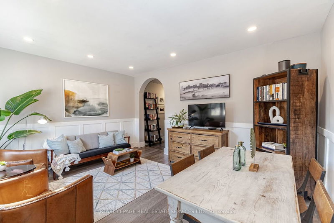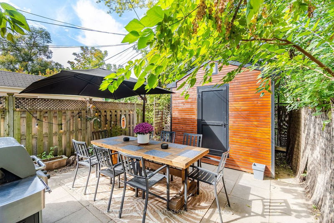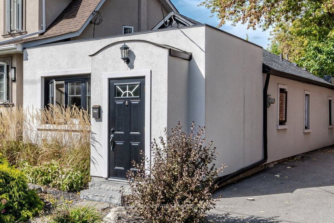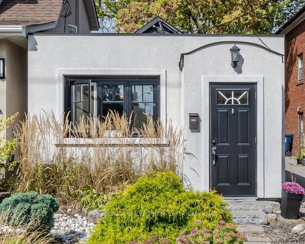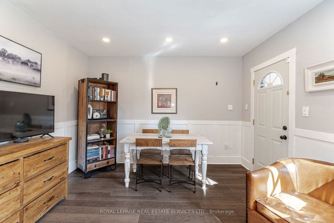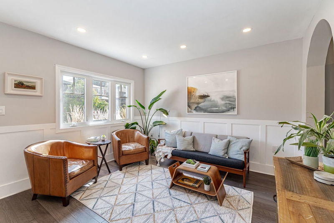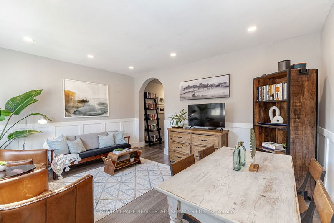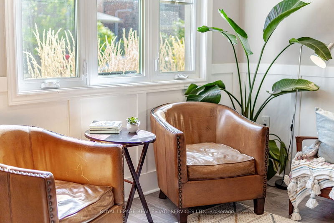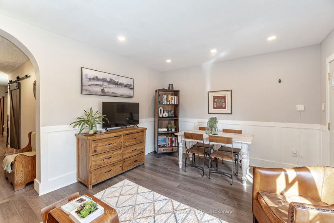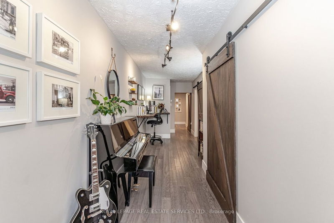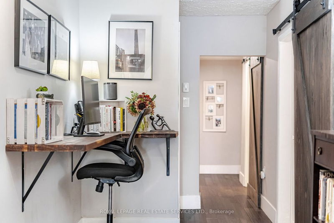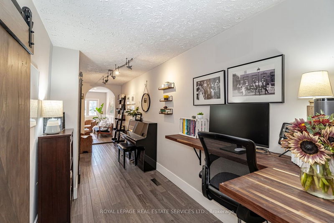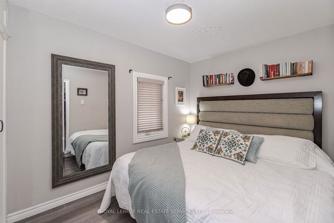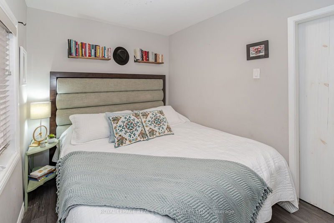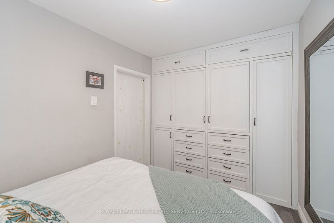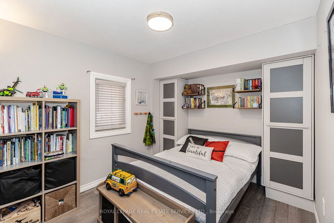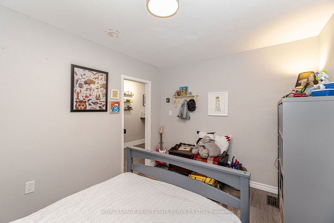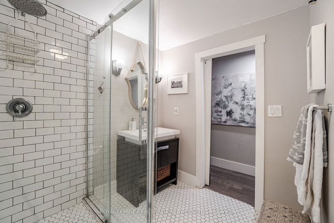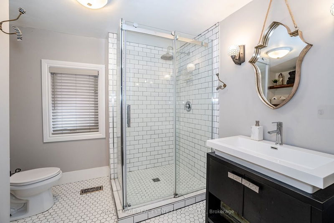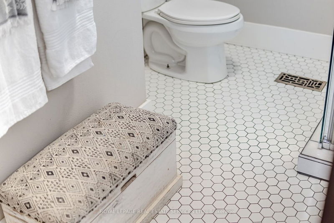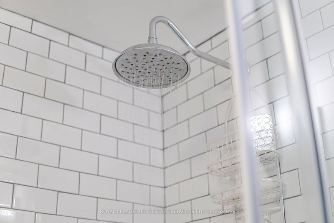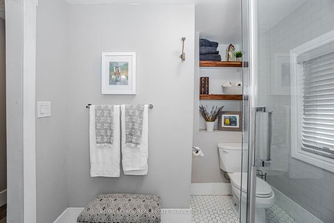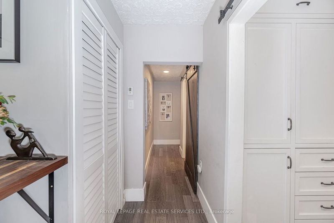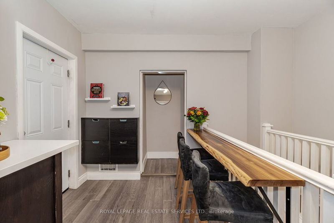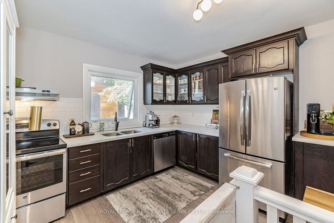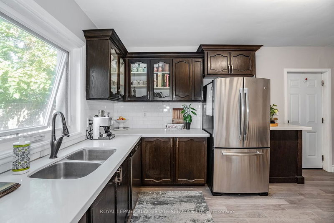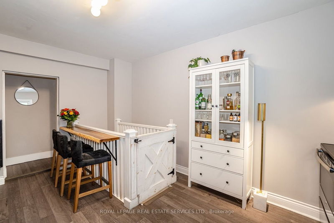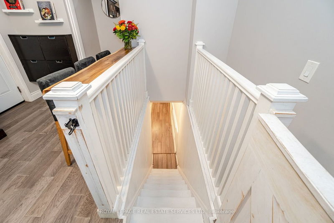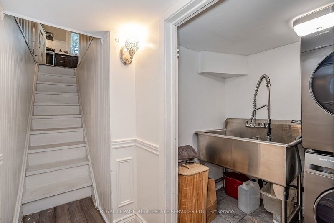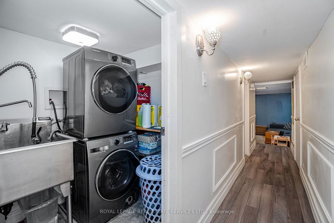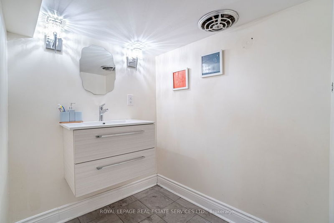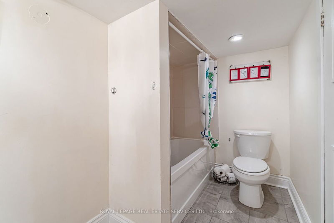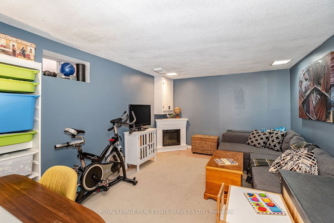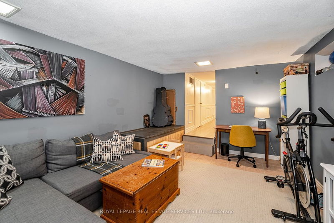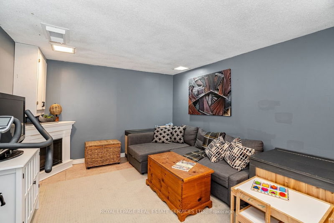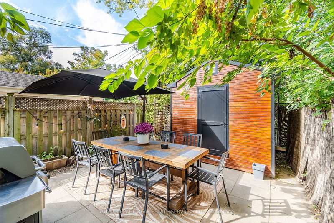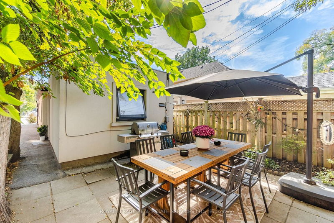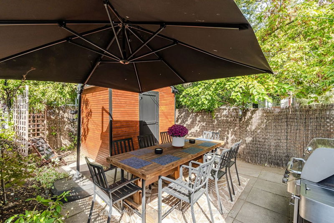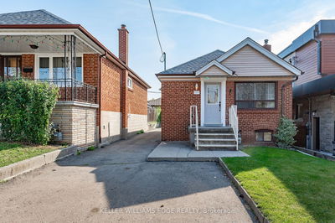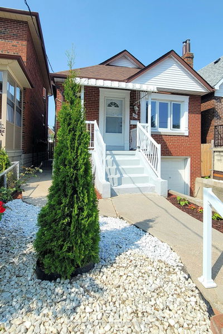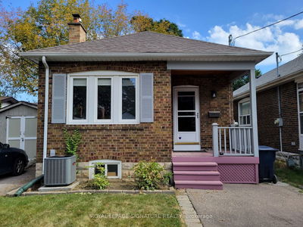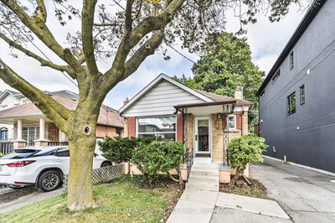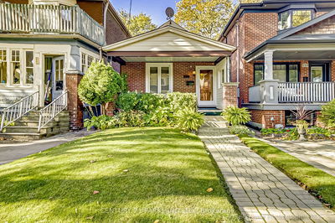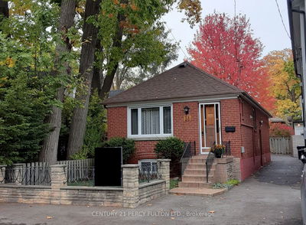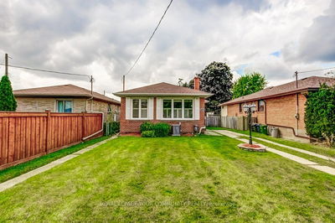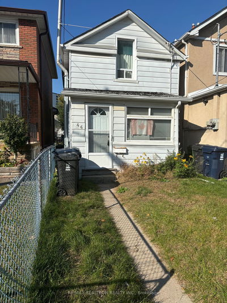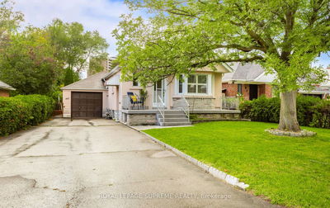Sold conditional with a 24-hr escape clause. Still showing and willing to look at offers. This charming bungalow is nestled in the desirable neighbourhood of Bloor West Village, offering a perfect blend of comfort and convenience. As you step inside, you'll be greeted by the living/dining area, adorned with a large window that floods the space with natural light. The layout seamlessly connects the living room to the elegant dining area, creating a perfect setting for entertaining friends & family. Upgraded throughout featuring hardwood floors, renovated bathrooms, upgraded kitchen, and a new custom-built woodshed in the back. 2 Work-from-home areas, one nook on the main floor and a second area on the lower level. Whether you're hosting a movie night or a big game-day gathering, the backyard is the perfect spot for outdoor furniture, a fire pit, and a BBQ. Don't miss the opportunity to make this your home sweet home. Home Inspection is available.
부동산 특징
- 등록 날짜: Monday, October 30, 2023
- 가상 투어: View Virtual Tour for 466 St Johns Road
- 도시: Toronto
- 이웃/동네: Runnymede-Bloor West Village
- 중요 교차로: Jane And St Johns Rd.
- 전체 주소: 466 St Johns Road, Toronto, M6S 2L3, Ontario, Canada
- 거실: Hardwood Floor, Pot Lights, Combined W/Dining
- 주방: Renovated, Stainless Steel Appl, Eat-In Kitchen
- 가족실: Tile Floor, Sunken Room
- 리스팅 중개사: Royal Lepage Real Estate Services Ltd. - Disclaimer: The information contained in this listing has not been verified by Royal Lepage Real Estate Services Ltd. and should be verified by the buyer.

