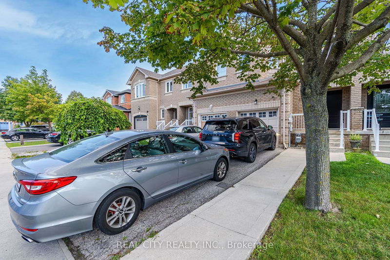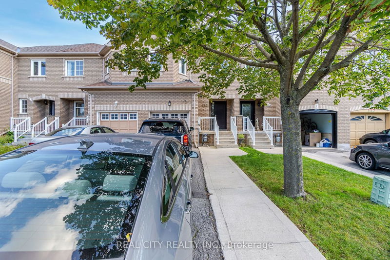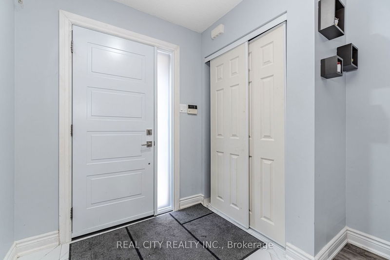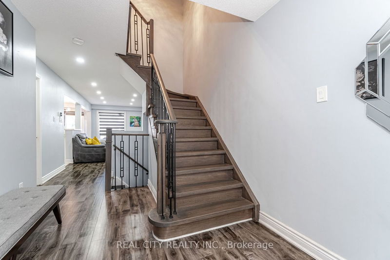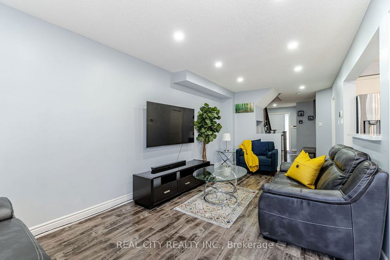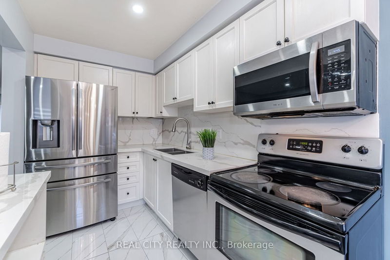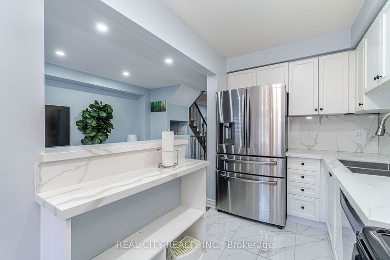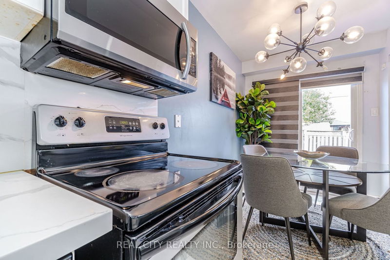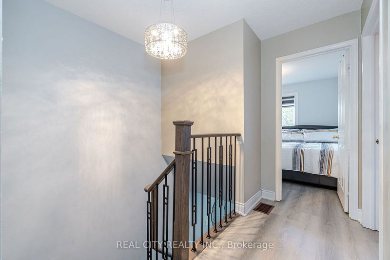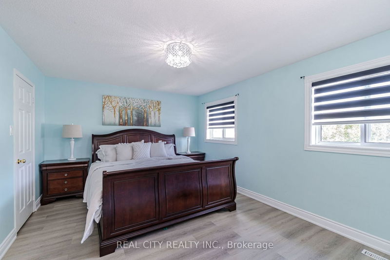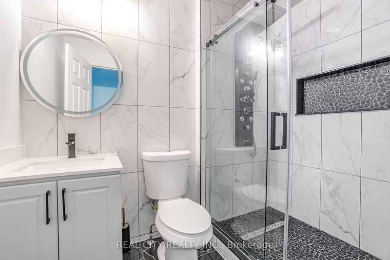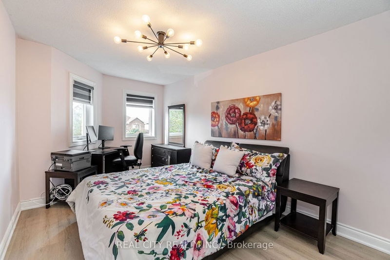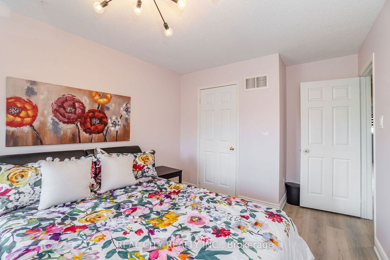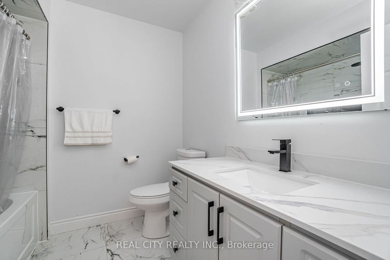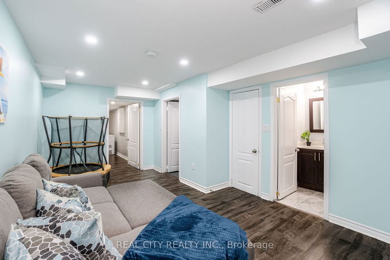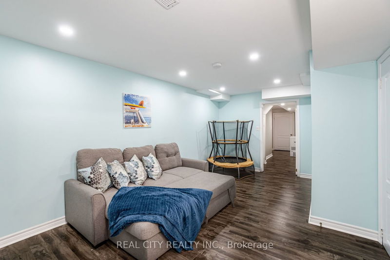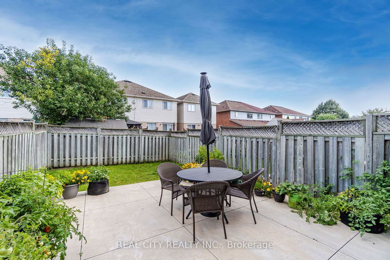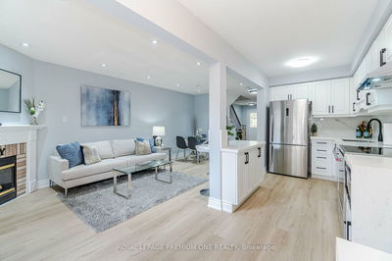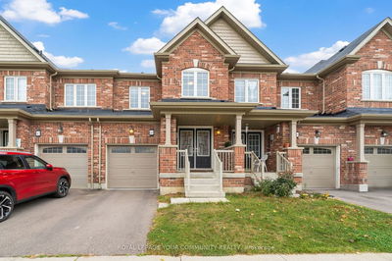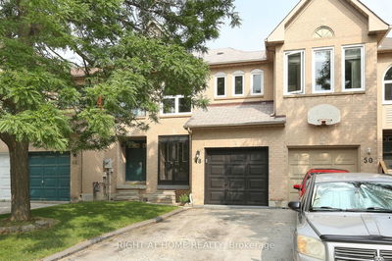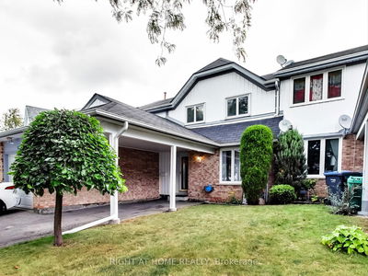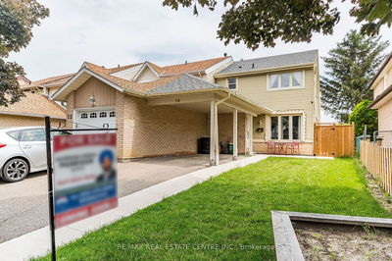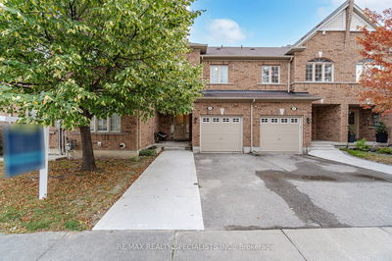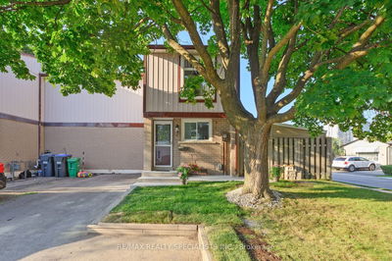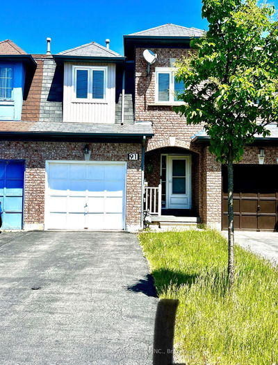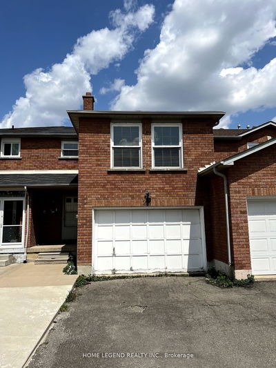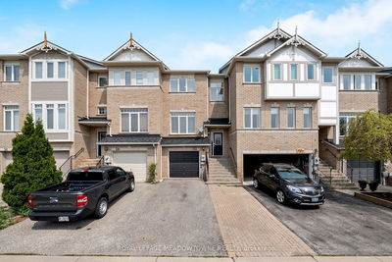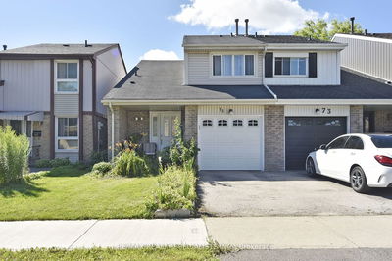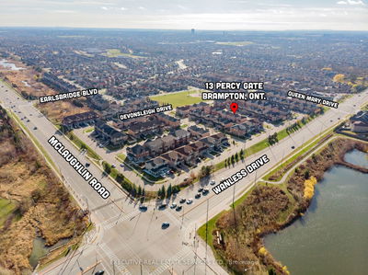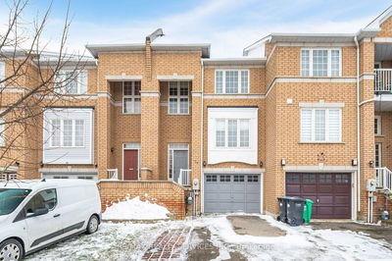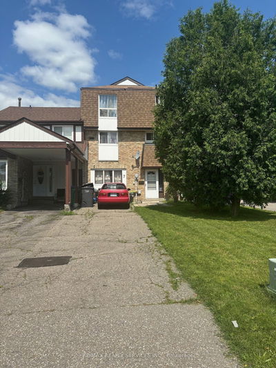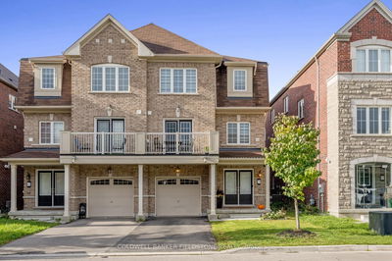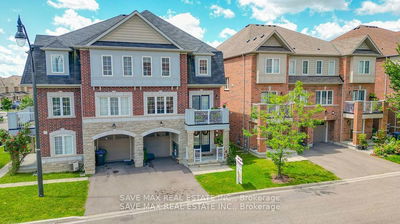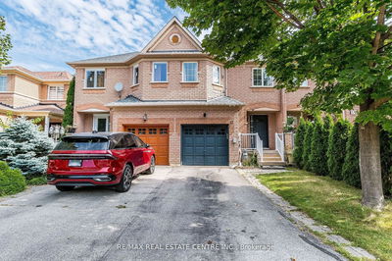Welcome to this incredible freehold townhome that has everything you're looking for! The main level features upgraded laminate floors, while the open-concept design and an eat-in kitchen with a walkout to the fenced backyard make it perfect for both relaxation and entertaining. Upstairs, three spacious bedrooms, including a master with a 3-piece ensuite and walk-in closet, provide comfort and privacy. The finished basement with an extra 3-piece bathroom adds versatility to the space. Don't miss out on this stylish, functional, and inviting home! This property is an absolute must-see, offering a perfect blend of style, space, and functionality. Seller spared no expense in upgrading this home! Upgraded Kitchen, Windows(2021), Stairs(2023), AC(2018), Washer and Dryer(2021), Washrooms(2022)
부동산 특징
- 등록 날짜: Wednesday, November 01, 2023
- 가상 투어: View Virtual Tour for 123 Twin Pines Crescent
- 도시: Brampton
- 이웃/동네: Northwest Sandalwood Parkway
- 전체 주소: 123 Twin Pines Crescent, Brampton, L7A 1N5, Ontario, Canada
- 거실: Combined W/Dining, Laminate
- 주방: Eat-In Kitchen, Ceramic Floor, W/O To Patio
- 리스팅 중개사: Real City Realty Inc. - Disclaimer: The information contained in this listing has not been verified by Real City Realty Inc. and should be verified by the buyer.

