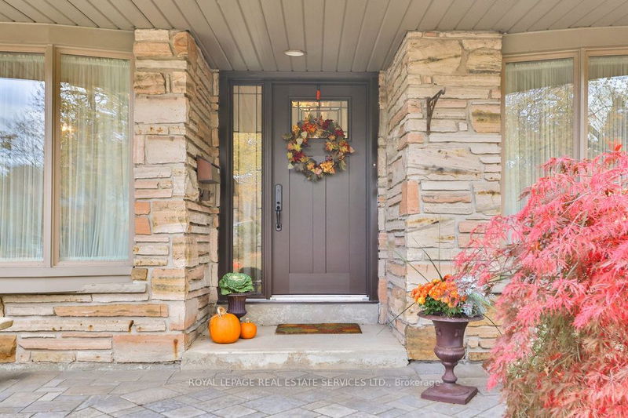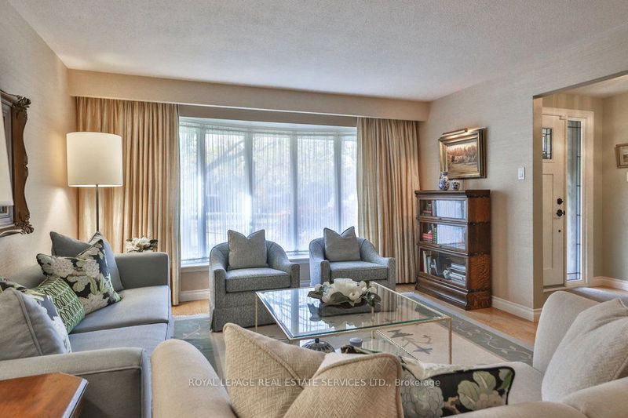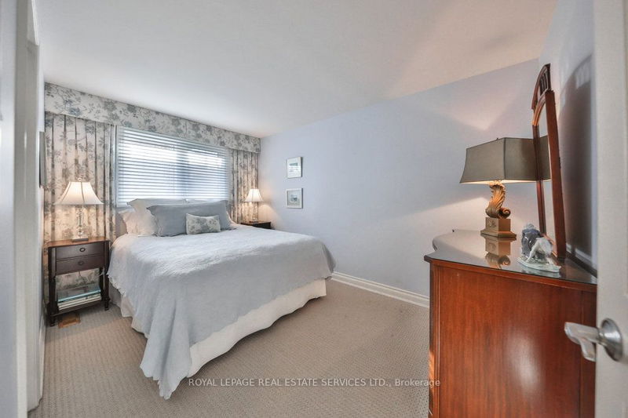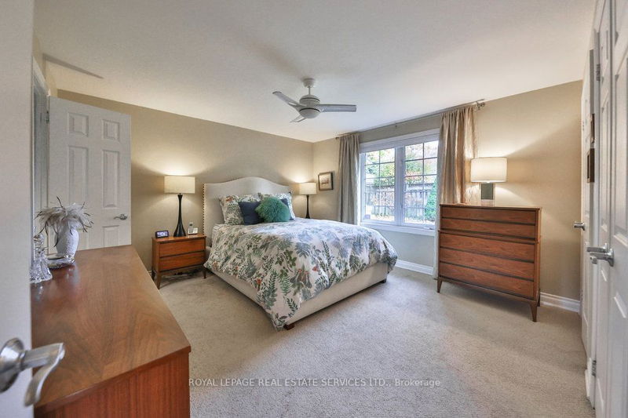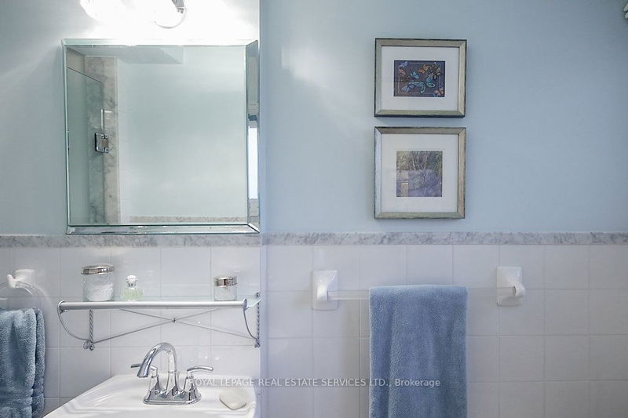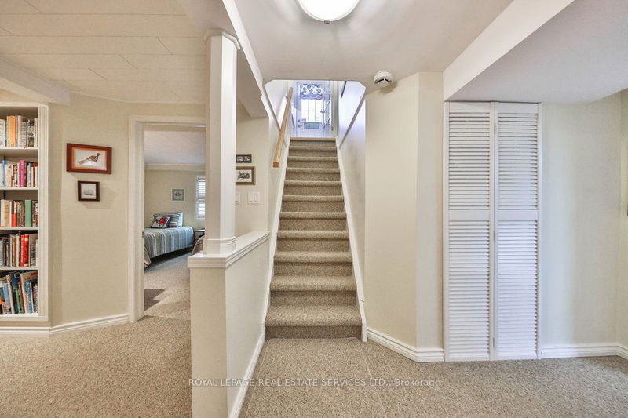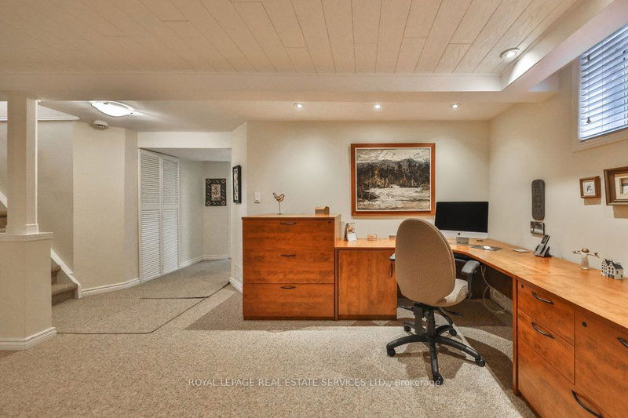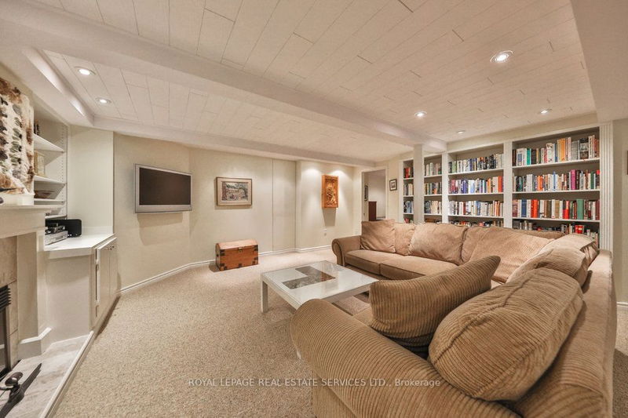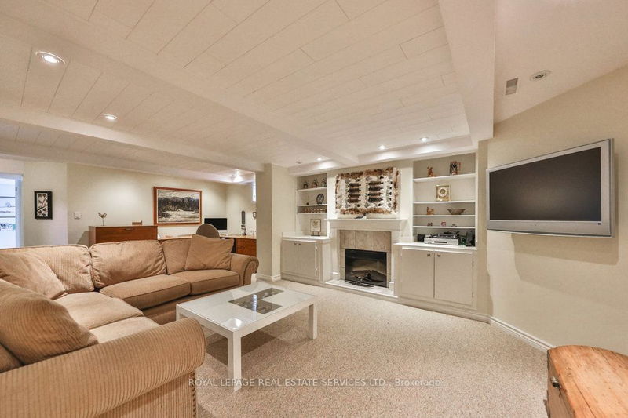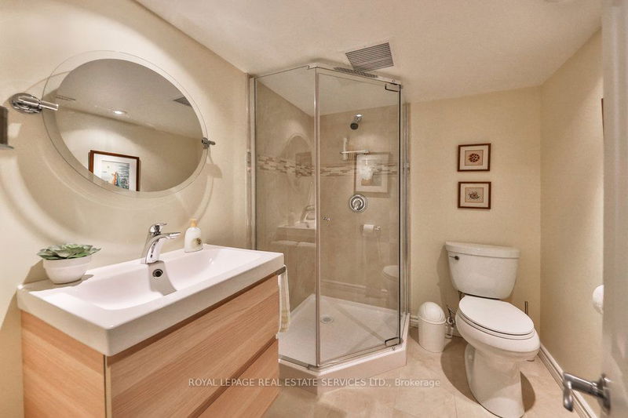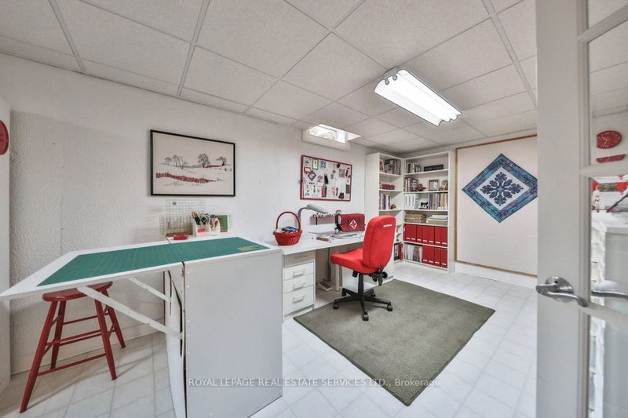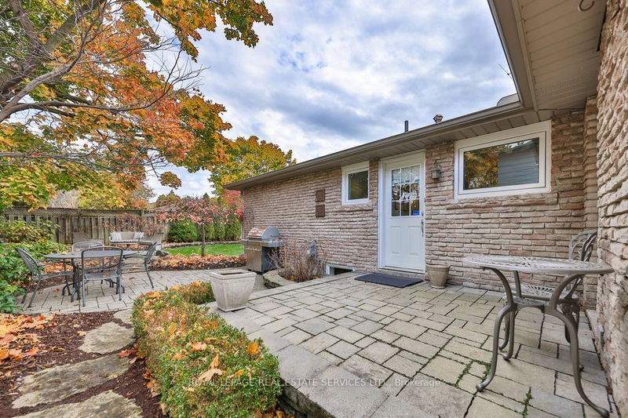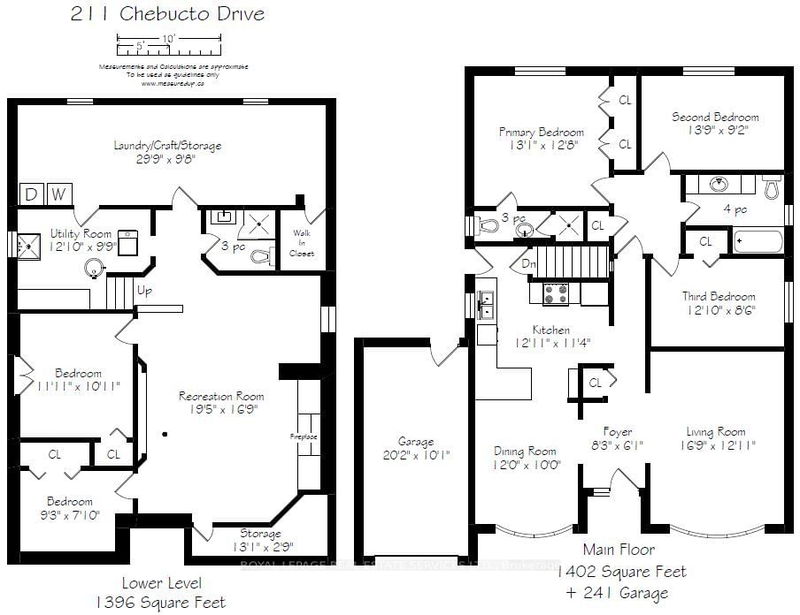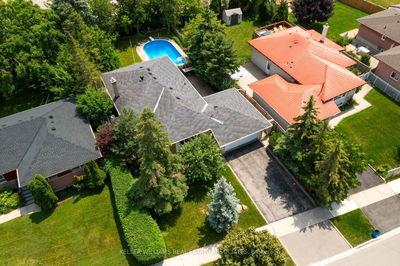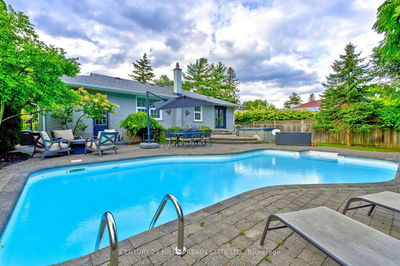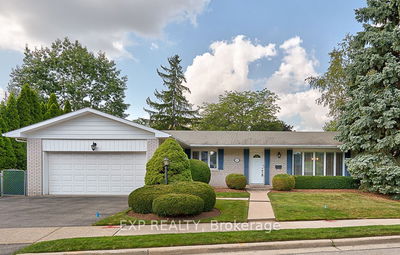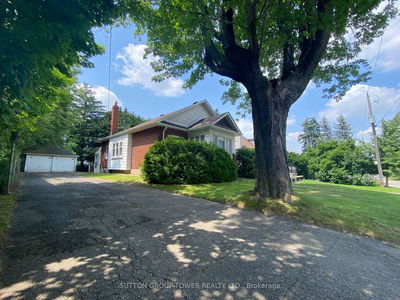Immaculate centre hall plan bungalow on a quiet street in SE Oakville. Large open concept kitchen with marble counters, pot lights, centre island, hardwood flrs, ample cabinets, breakfast bar, under cabinet lighting, travertine backsplash, W/O to 2-level stone terrace, BBQ station & garden. New custom front door, large open dining rm & separate living rm, with bright bow windows & hardwood flooring. Spacious primary bedroom with his/her closets & 3pc ensuite. Fully finished lower level incl a family room with fireplace, B/I shelving, cabinets & bookcases, office area, 2 additional bedrooms, full 3pc bath & craft room. Situated on a private pie lot, this property has been professionally designed & landscaped with extensive hardscaping & perennial gardens, sitting areas, pond with waterfall, feature wall with fountain & full irrigation system. Located in a highly sought after neighbourhood & within the Oakville Trafalgar High School District. This home is a gem! Don't miss it!
부동산 특징
- 등록 날짜: Thursday, November 02, 2023
- 가상 투어: View Virtual Tour for 211 Chebucto Drive
- 도시: Oakville
- 이웃/동네: Eastlake
- 중요 교차로: Lakeshore Rd E/Devon
- 전체 주소: 211 Chebucto Drive, Oakville, L6J 5R1, Ontario, Canada
- 거실: Hardwood Floor, Bow Window
- 주방: Hardwood Floor, Breakfast Bar, Pantry
- 가족실: Broadloom, B/I Bookcase
- 리스팅 중개사: Royal Lepage Real Estate Services Ltd. - Disclaimer: The information contained in this listing has not been verified by Royal Lepage Real Estate Services Ltd. and should be verified by the buyer.


