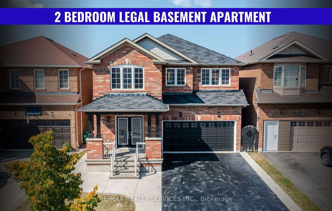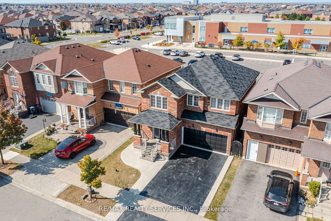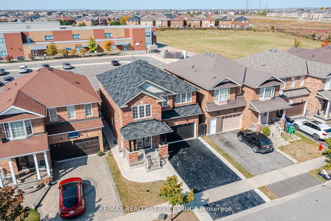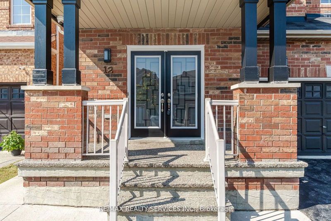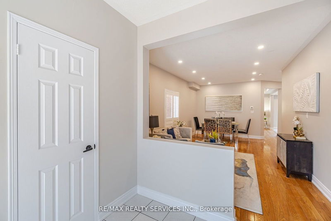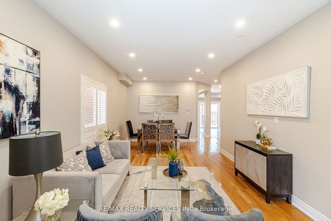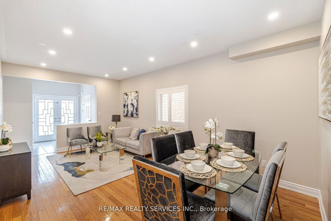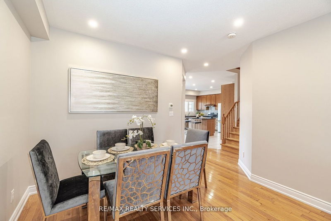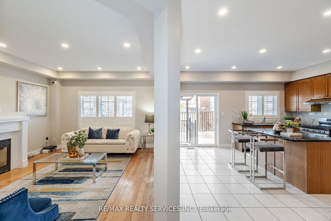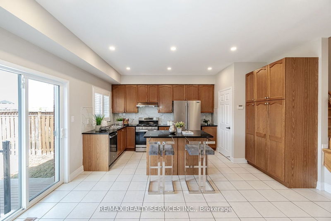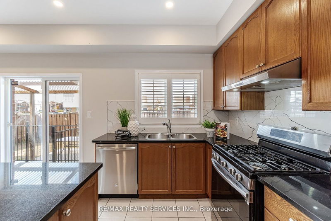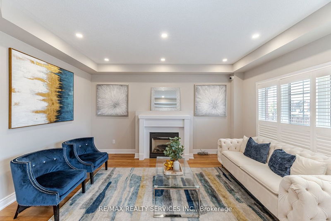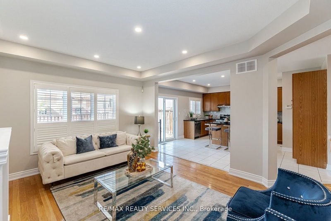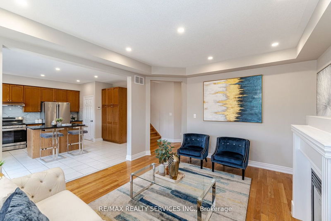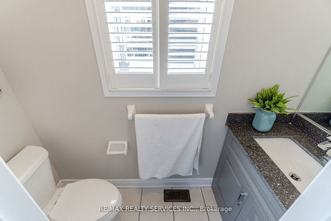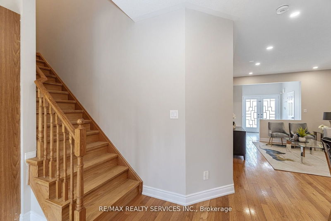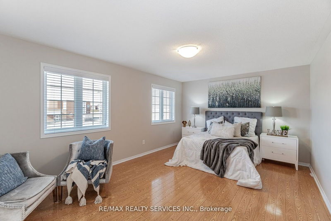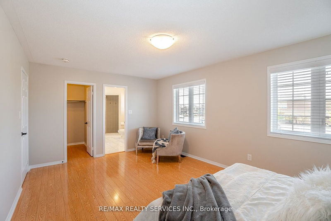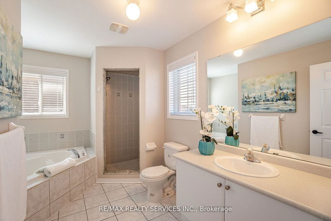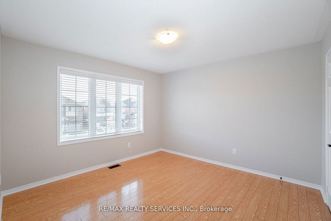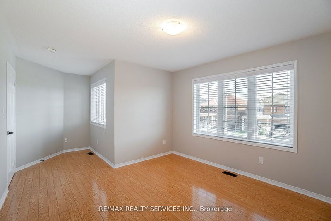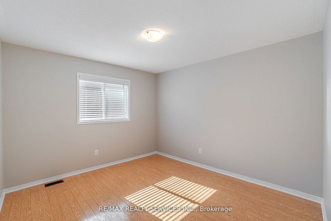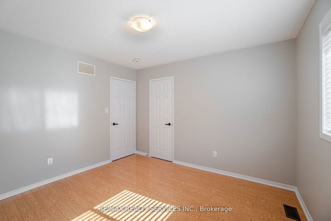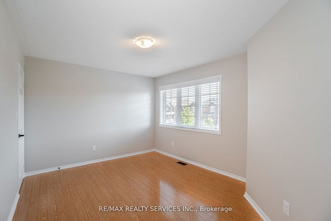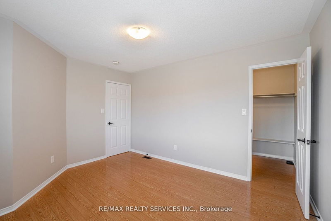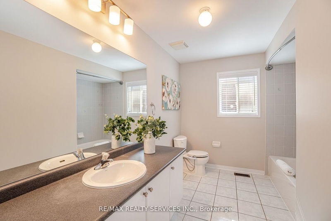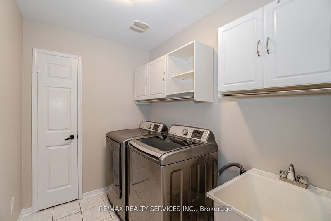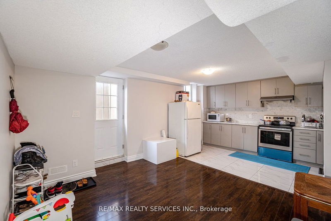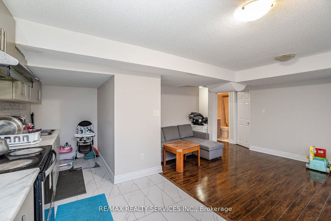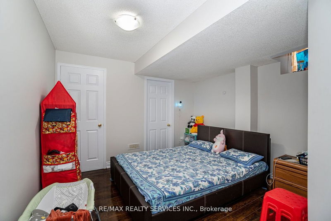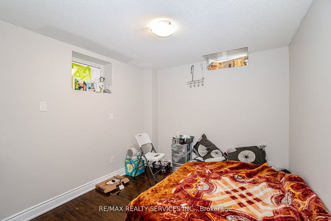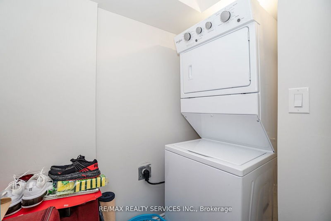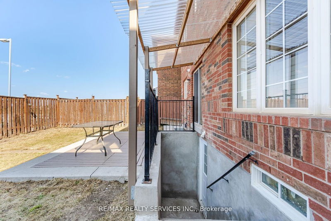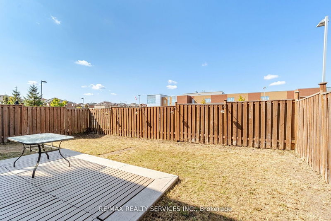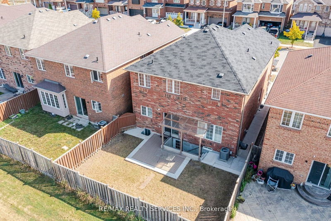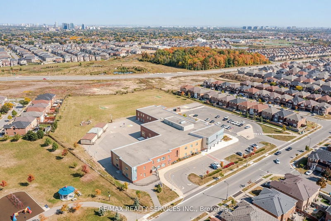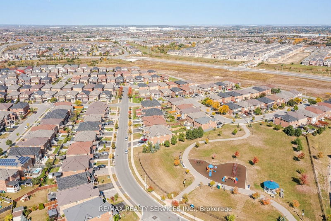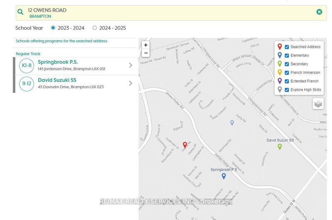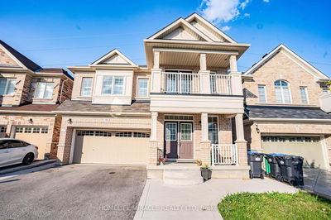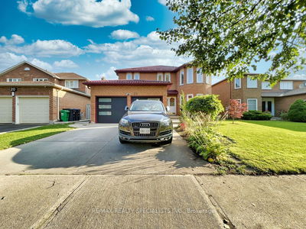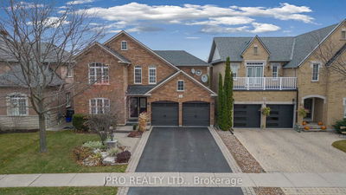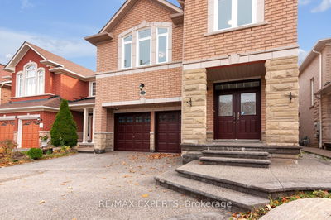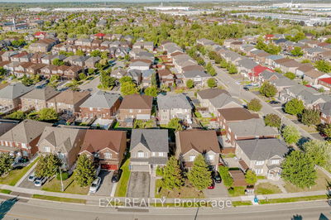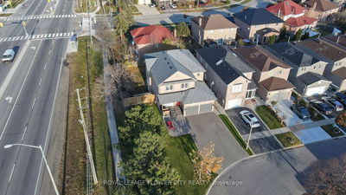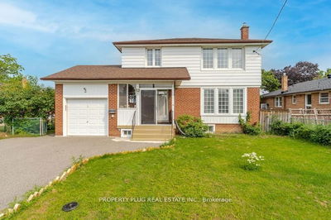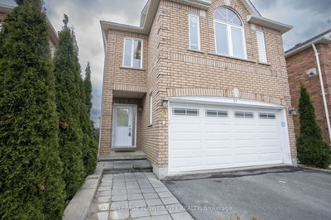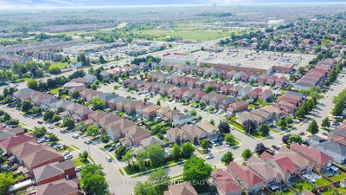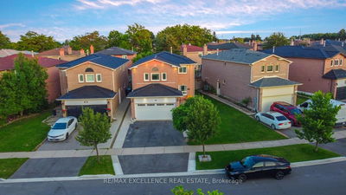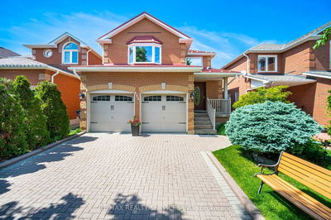Truly a show stopper!! This well-maintained 4+2 bedroom detached house backs onto a school in the most desirable area of Brampton (Credit Valley). Double door entry, 9ft ceilings, oak staircase with a matt finish, spacious living and dinning room, separate family room with gas fire place , oak kitchen with extra pantry. centre island with breakfast bar, S/S appliances, granite counter, primary bedroom with 5 pc ensuite & walk-in closet. Other 3 bedrooms with a lot of natural light, no carpet, access to the garage, second-floor laundry. 2 Bedroom Two Unit Dwelling with legal separate entrance and laundry. Full-size kitchen; upgraded 200 amp. The whole house is freshly painted, lost of pot lights, Central vacuum rough-in, new blinds 2nd level. Huge Backyard, Wooden deck, concrete around, extended driveway, exposed concrete porch and stairs. Close to Transit, Mount Pleasant Go Station, Plaza, Walmart, Home Depot, park & all other amenities. Comes under David Suzuki School zone..
부동산 특징
- 등록 날짜: Friday, November 03, 2023
- 가상 투어: View Virtual Tour for 12 Owens Road
- 도시: Brampton
- 이웃/동네: Credit Valley
- 중요 교차로: Williams Parkway/Valley Way Dr
- 전체 주소: 12 Owens Road, Brampton, L6X 0S1, Ontario, Canada
- 거실: Hardwood Floor, Window, Combined W/Dining
- 가족실: Fireplace, California Shutters, Pot Lights
- 주방: Stainless Steel Appl, Quartz Counter, Ceramic Floor
- 리스팅 중개사: Re/Max Realty Services Inc. - Disclaimer: The information contained in this listing has not been verified by Re/Max Realty Services Inc. and should be verified by the buyer.

