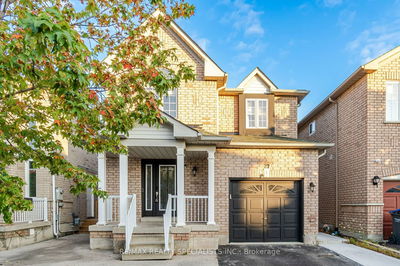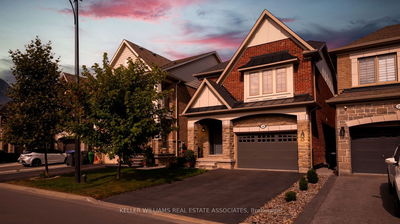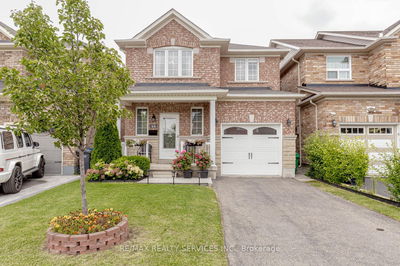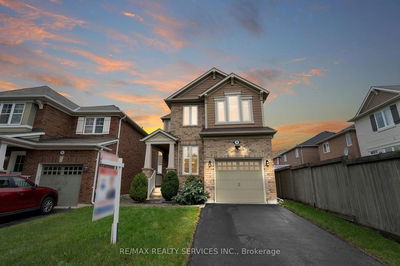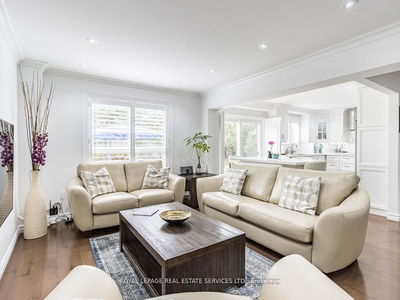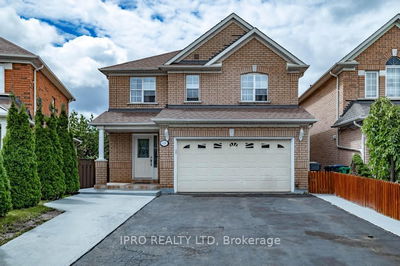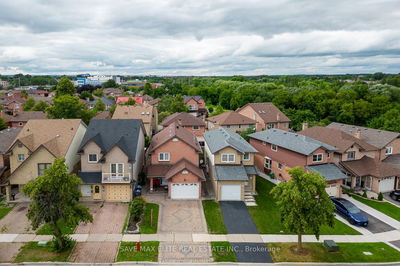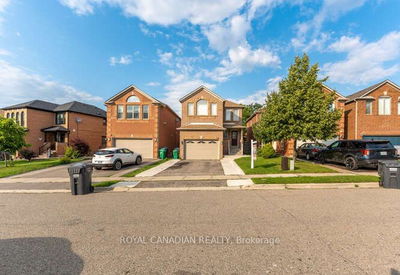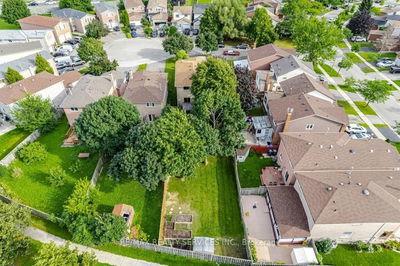****Gorgeous**** 3 +2 Bedroom Double Car Garage Detached Home Situated In A High Demand Area With A Great Layout Featuring A Separate Living And Family Room Which Comes With A Gas Fireplace, Family Size Kitchen With Newer S/S Appliances & Backsplash, Spacious Breakfast Area Could Be Used As A Dining Rm If Needed, Walk Out To Fully Fenced Yard From Breakfast Area, Upstairs You Have A Computer Nook Along With 3 Spacious Bedrooms, The Large Primary Bedroom Comes With 4-Piece Ensuite And His & Hers Closets, Finished Basement Comes With 2 Bedrooms, Carpet Free Home With Laminate Floors Throughout Whole Home, Driveway Could Park Up To 4 Cars, Garage Entrance To Home Could Be Used As Separate Entrance To The Basement, Great Location, Walking Distance To Public Schools, Parks, Plaza's, And Just A Few Mins To Mt Pleasant Go!!!
부동산 특징
- 등록 날짜: Wednesday, November 08, 2023
- 가상 투어: View Virtual Tour for 161 Sugarhill Drive
- 도시: Brampton
- 이웃/동네: Fletcher's Meadow
- 중요 교차로: Wanless/Creditview
- 전체 주소: 161 Sugarhill Drive, Brampton, L7A 3X6, Ontario, Canada
- 가족실: Laminate, Open Concept, Fireplace
- 거실: Laminate, Large Window, Separate Rm
- 주방: Ceramic Floor, Stainless Steel Appl, Open Concept
- 리스팅 중개사: Re/Max Realty Services Inc. - Disclaimer: The information contained in this listing has not been verified by Re/Max Realty Services Inc. and should be verified by the buyer.















































