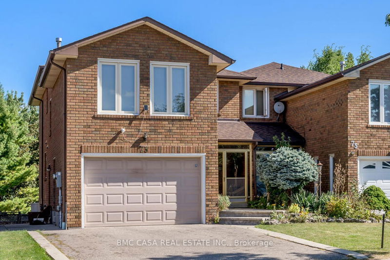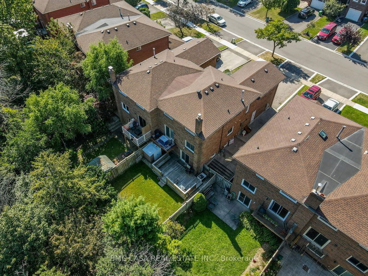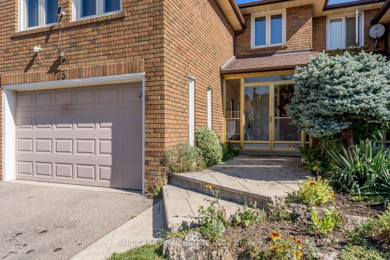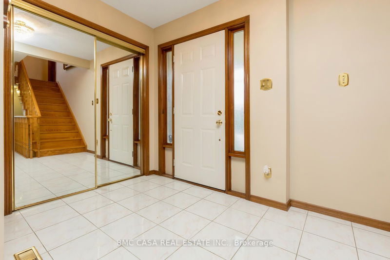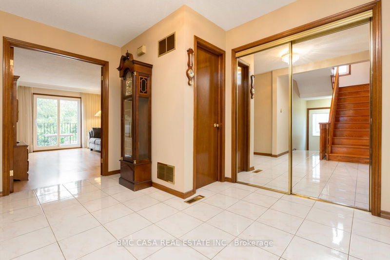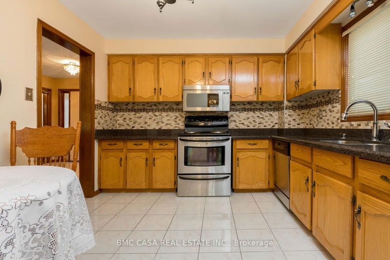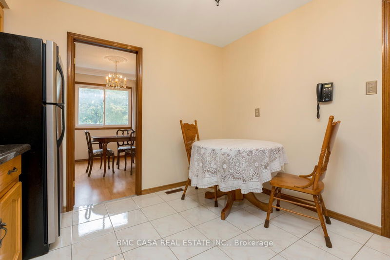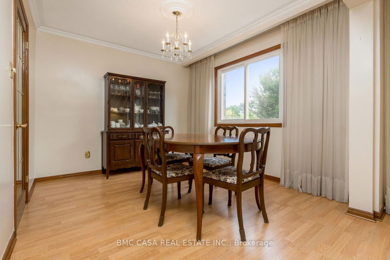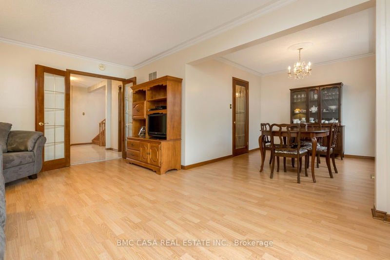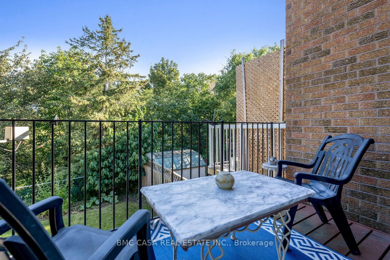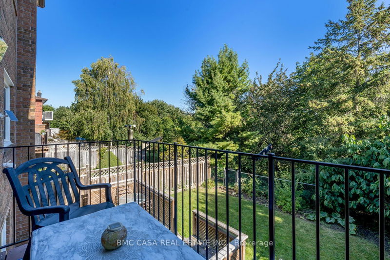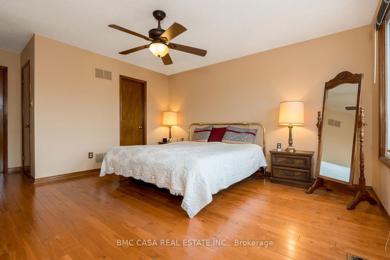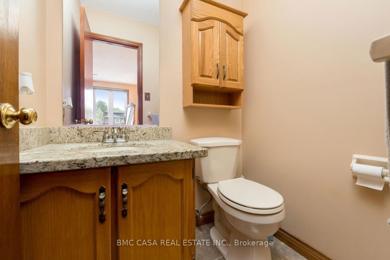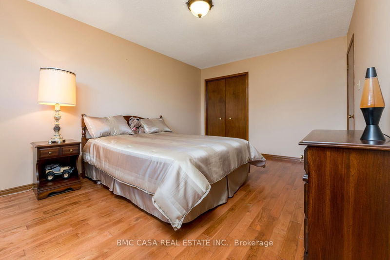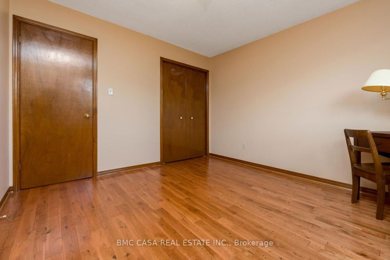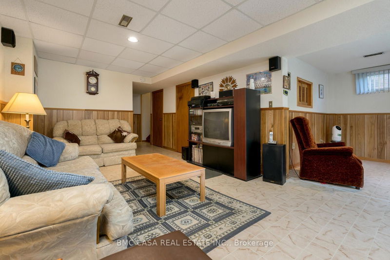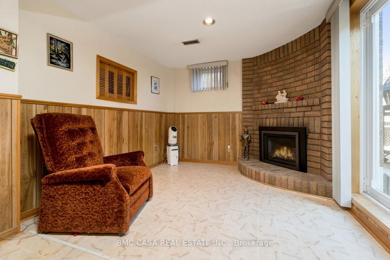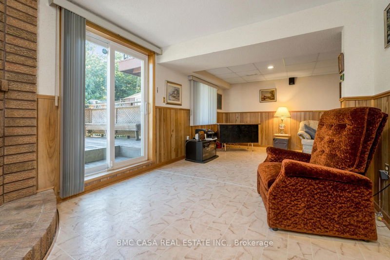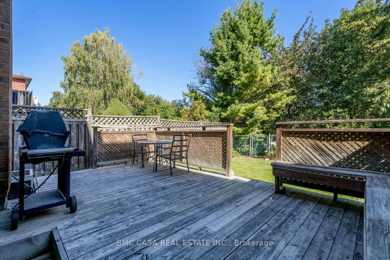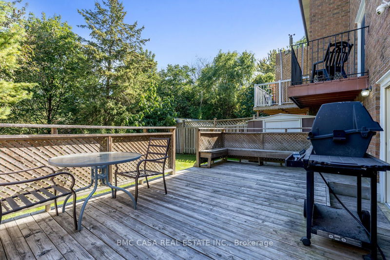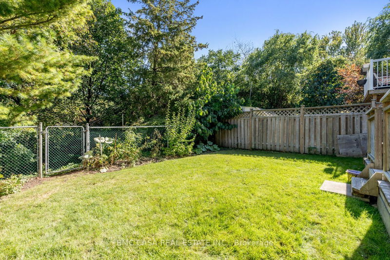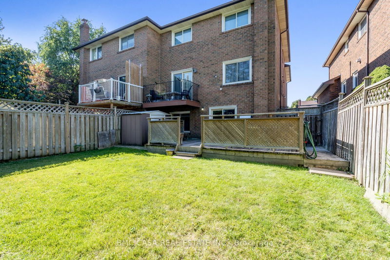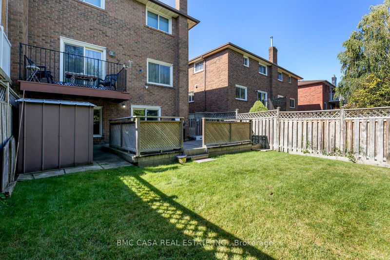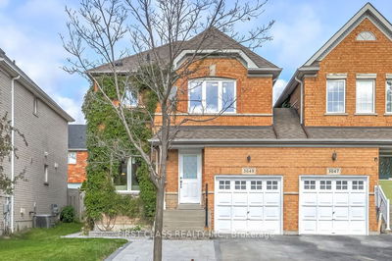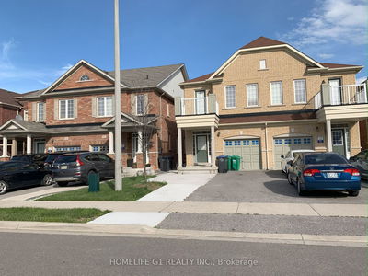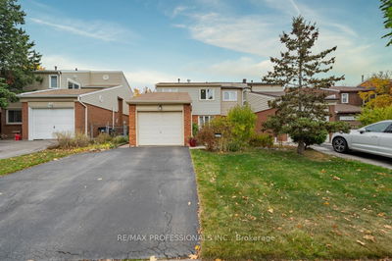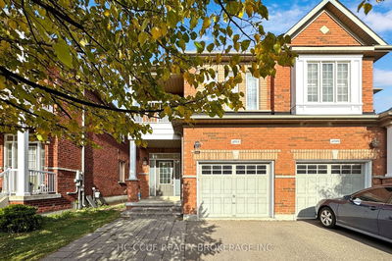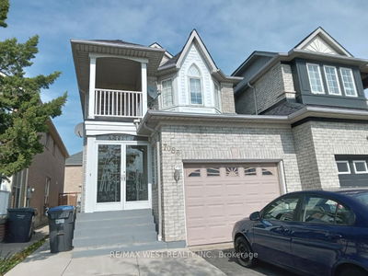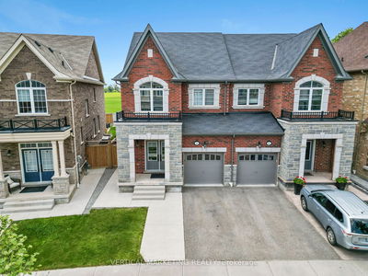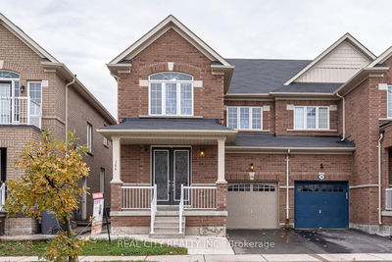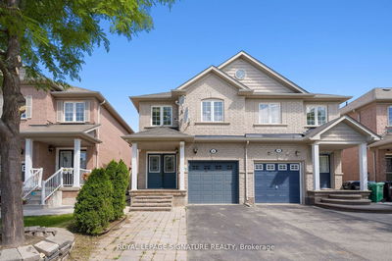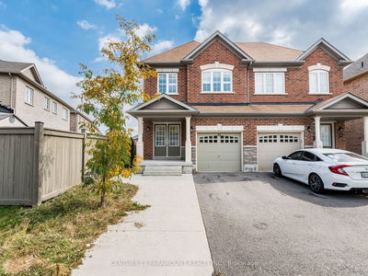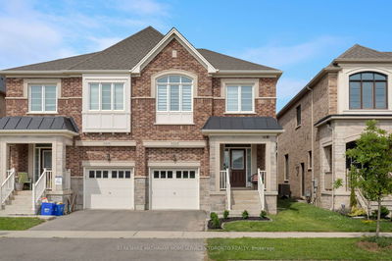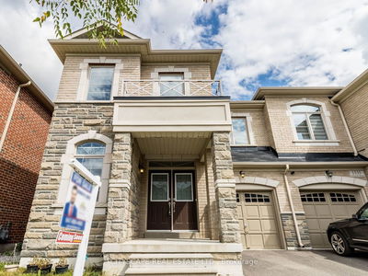Location Location! All Brick 2-storey, 4 Bdrm, 3 Bath Semi-detached Ravine Home In A Prime Location. Situated In Sought After Family Friendly Lane. A Perfect Blend Of Convenience & Tranquility. Perfect For Commuters. Stone Throw Away From Go & Easy Reach Of All Major 400 Hwys, Credit Valley Hospital, Erin Mills Town Centre, Parks & Schools. Ravine Property Complete W/Interior Garage Access, Separate Side Entrance To Bsmnt W/Addtnl Bsmnt W/O. Freshly Painted Family-sized Eat-in Kitchen W/Granite Countertops, Under-mount Sink & Upgraded Appliances. Living Rm Feats French Doors & Crown; Seamlessly Connects W/Dining, Creating An Elegant Hosting Space. Living Rm Provides Access To Balcony O/L Mature Yard & Adjacent Ravine. Hdwd Graces Entire 2nd Flr. Sun-filled Lrg Primary Bdrm Offers A Retreat W/2-piece Ensuite, W/I Closet. 3 Addtnl Lrg Bdrms W/Hdwd, Lrg Windows & Double Closets. Finished Bsmnt Offers Family Rm, Workspace, Corner Gas F/P & W/O To Private Backyard O/L Serene Mature Ravine.
부동산 특징
- 등록 날짜: Wednesday, November 08, 2023
- 가상 투어: View Virtual Tour for 73 Bremen Lane
- 도시: Mississauga
- 이웃/동네: Streetsville
- 전체 주소: 73 Bremen Lane, Mississauga, L5M 1G7, Ontario, Canada
- 주방: Granite Counter, Eat-In Kitchen, Stainless Steel Appl
- 거실: Hardwood Floor, French Doors, W/O To Balcony
- 리스팅 중개사: Bmc Casa Real Estate Inc. - Disclaimer: The information contained in this listing has not been verified by Bmc Casa Real Estate Inc. and should be verified by the buyer.

