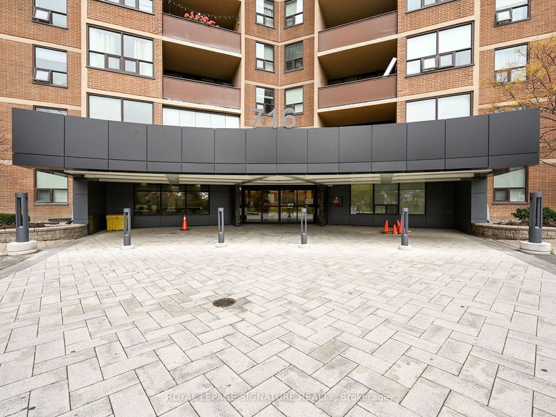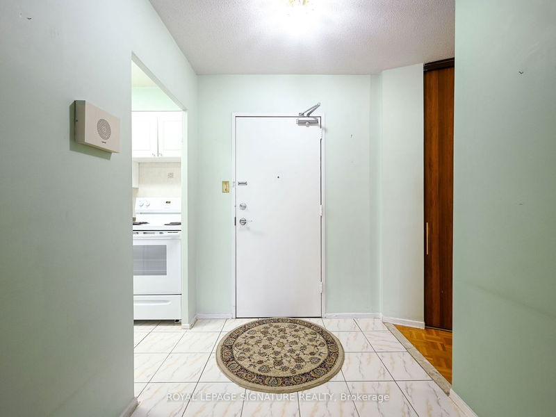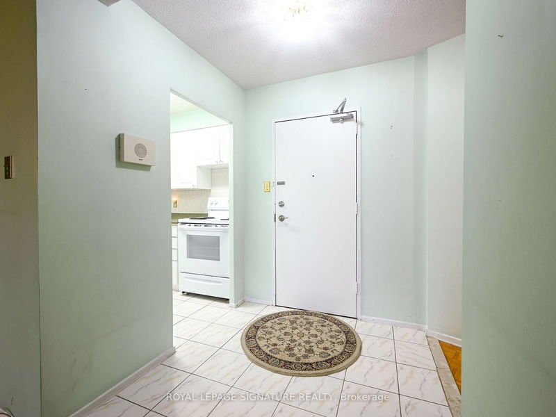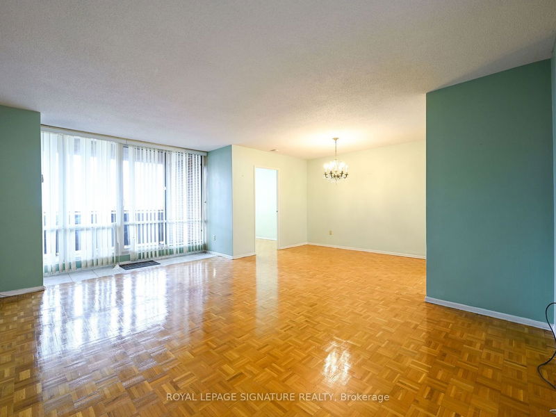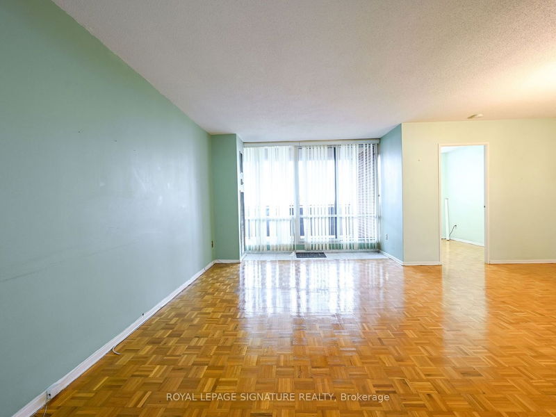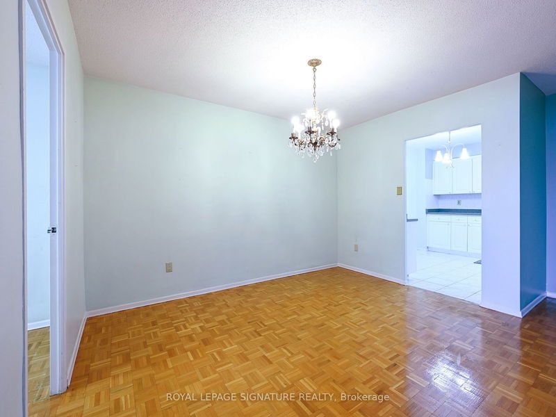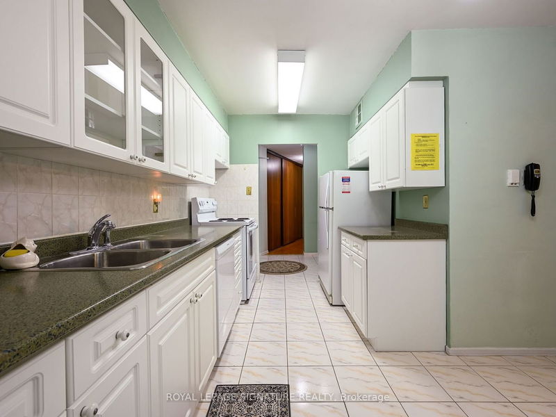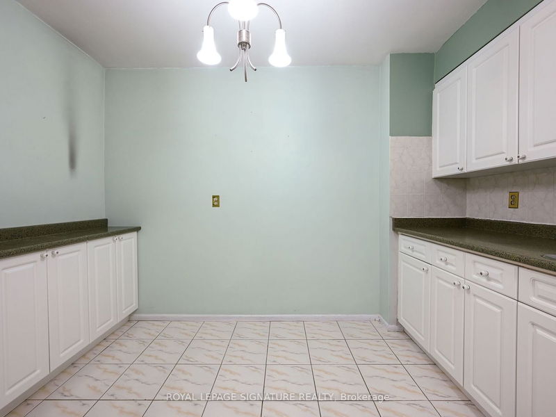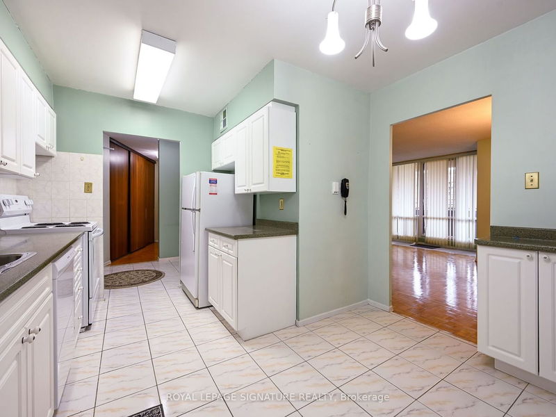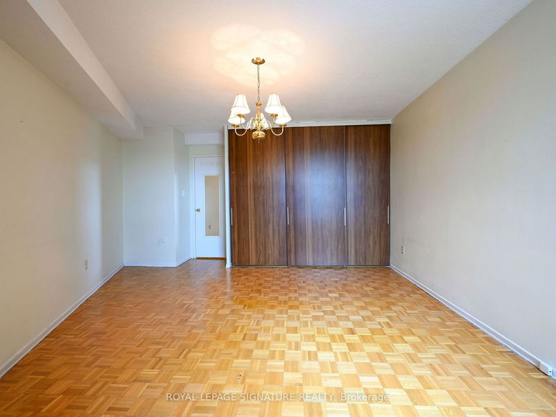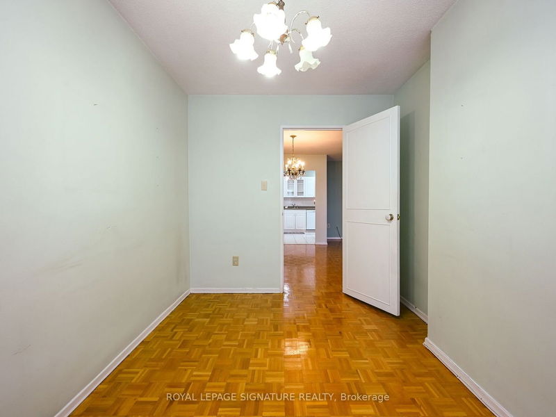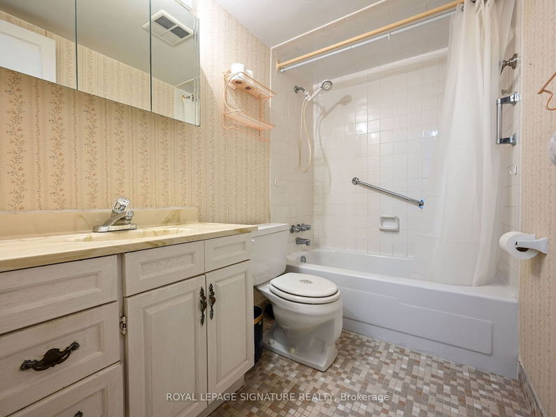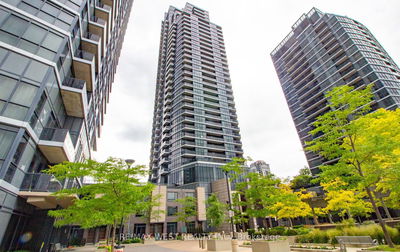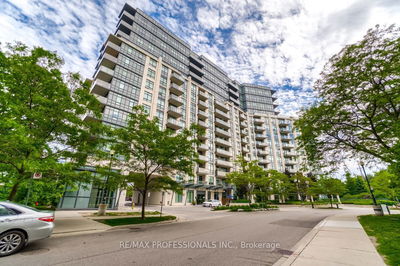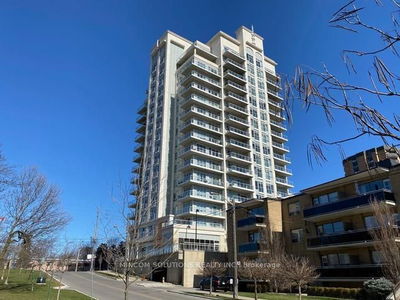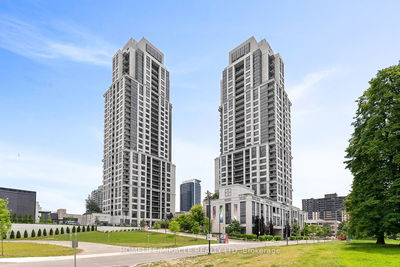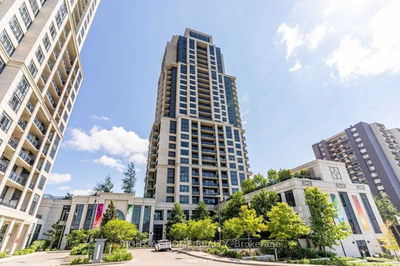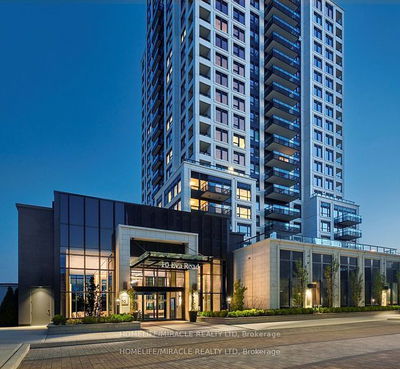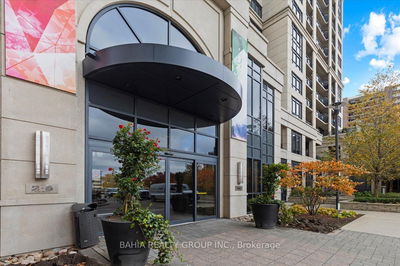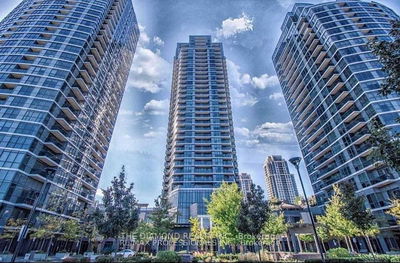Welcome to this spacious and versatile 1-bedroom plus den unit! Step inside and notice the inviting atmosphere created by the open-concept foyer. The kitchen boasts a family-sized eat-in kitchen. The living space is both functional and inviting. The dining room and living room have been cleverly combined, creating an open and spacious atmosphere. From here, you can step out onto a large balcony, perfect for enjoying your morning coffee or relaxation. The large walkway features a large double-door closet, providing an ample amount of storage space. The primary bedroom is thoughtfully designed with a window allowing for natural light, and it also includes a double-door closet for all your wardrobe essentials. The den features a window and is a versatile space, can be used as an office, storage or an additional bedroom...make it your own! Don't miss the opportunity to make this unit your new home
부동산 특징
- 등록 날짜: Thursday, November 09, 2023
- 가상 투어: View Virtual Tour for 1507-716 The West Mall N/A
- 도시: Toronto
- 이웃/동네: Eringate-Centennial-West Deane
- 전체 주소: 1507-716 The West Mall N/A, Toronto, M9C 4Y4, Ontario, Canada
- 주방: Eat-In Kitchen, Family Size Kitchen, Tile Floor
- 거실: Combined W/Dining, W/O To Balcony, Parquet Floor
- 리스팅 중개사: Royal Lepage Signature Realty - Disclaimer: The information contained in this listing has not been verified by Royal Lepage Signature Realty and should be verified by the buyer.




