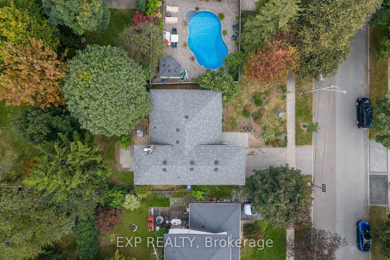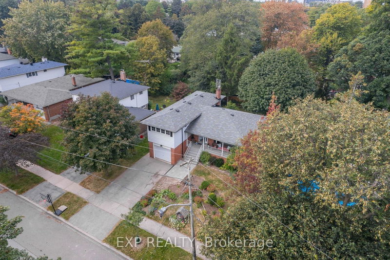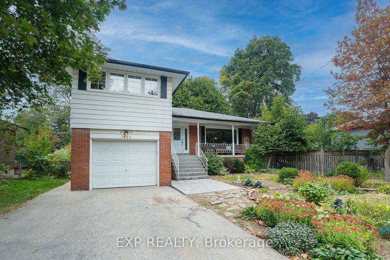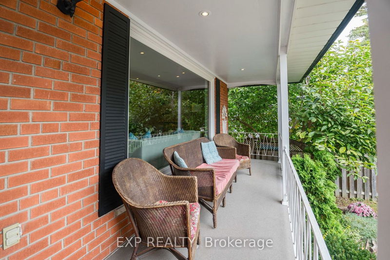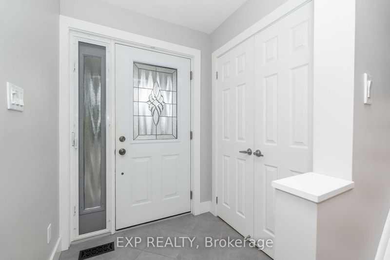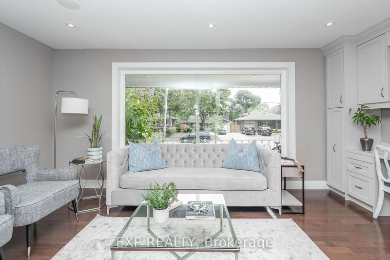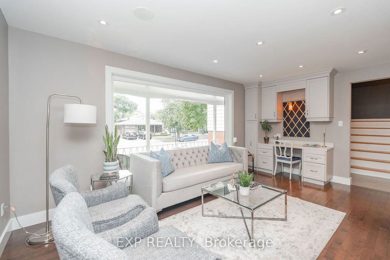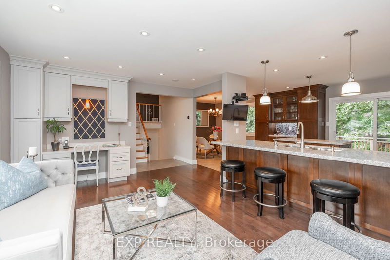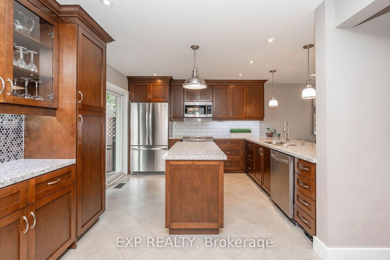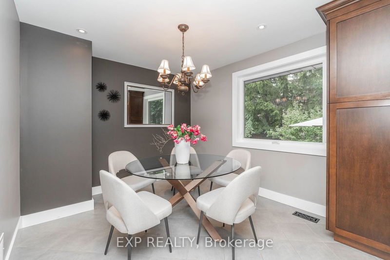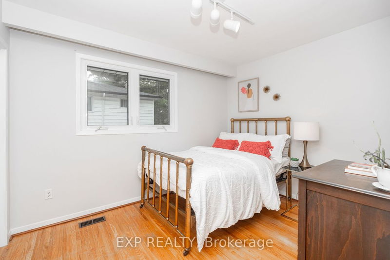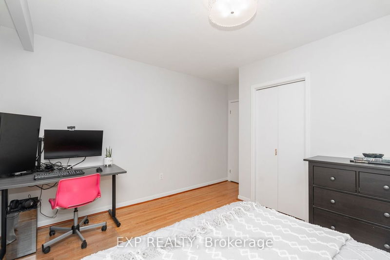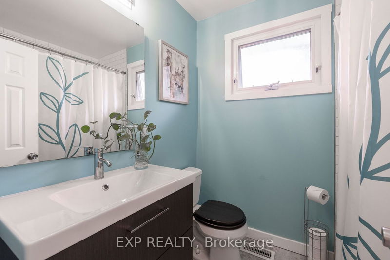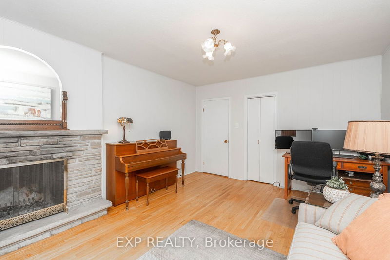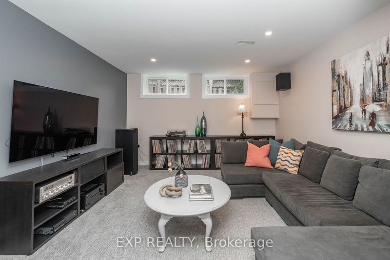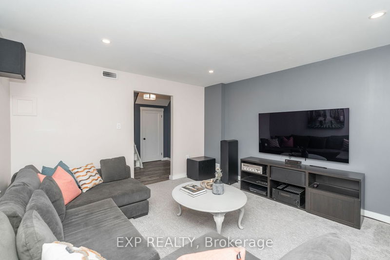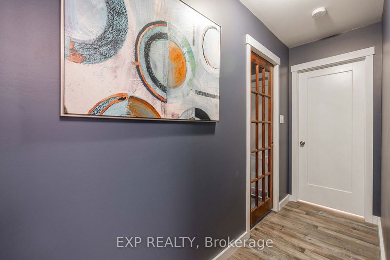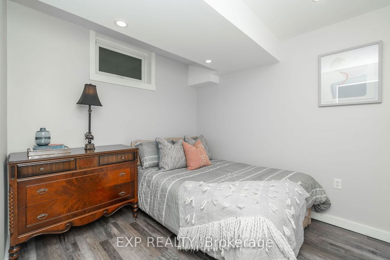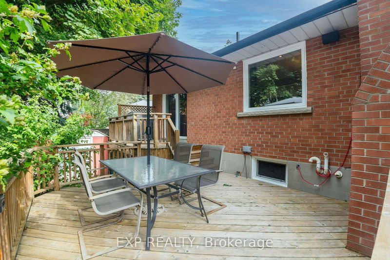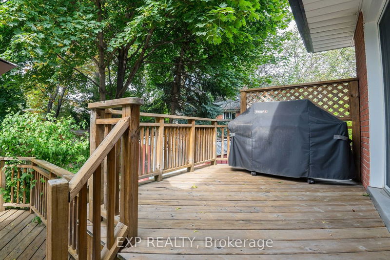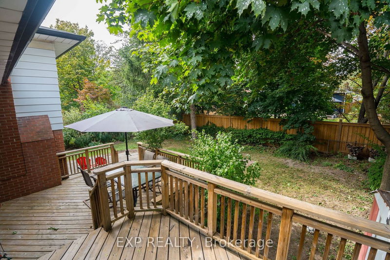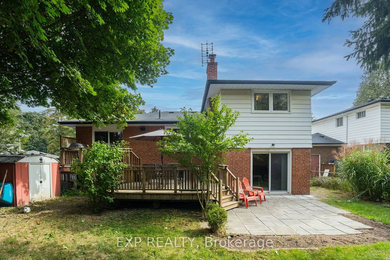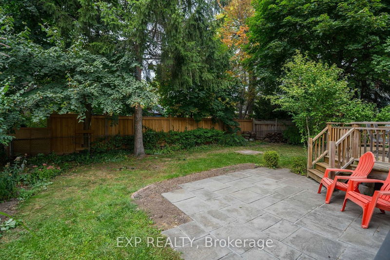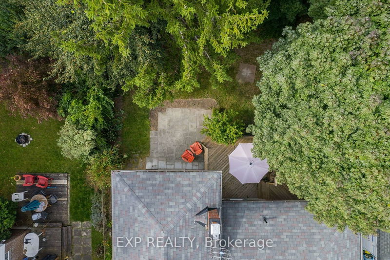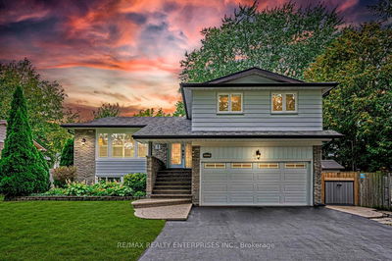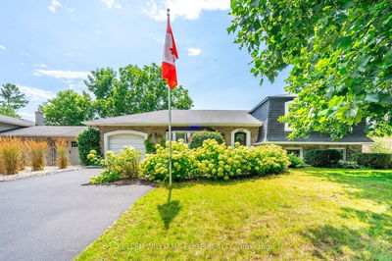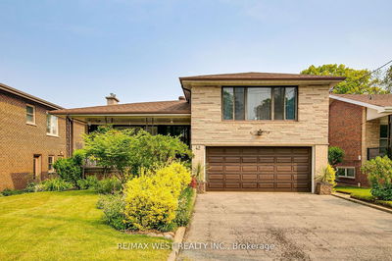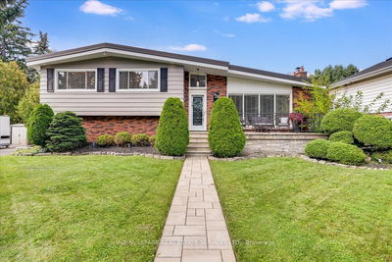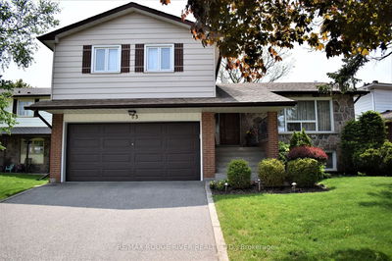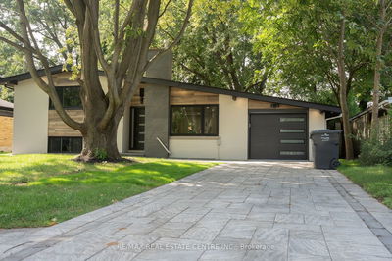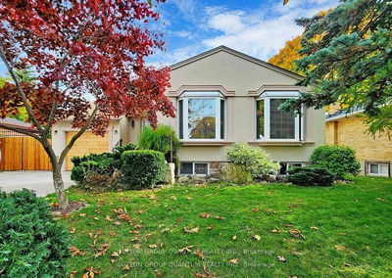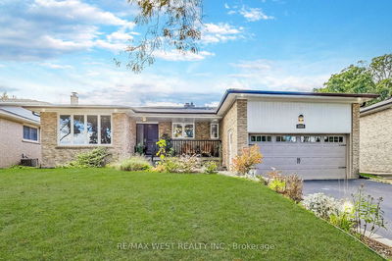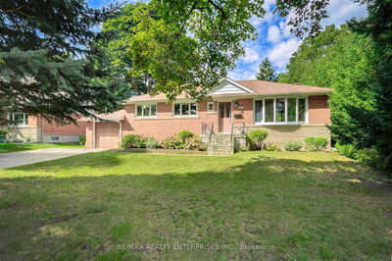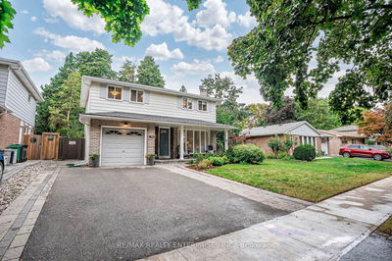Ideally located in the highly sought area of Clarkson & within the Lorne Park school district, this updated 4-level side split sits on a 55 x 105 lot and offers over 1,600 sq ft of above grade living space. The open concept main floor is flooded with natural light and features an updated kitchen with breakfast bar and centre island, living room with built-in bureau, and separate dining area. The upper level provides three spacious bedrooms with closets and a 4pc bathroom with double sinks. The lower level offers a family room with wood burning fireplace and walk-out to the back yard, and a 2pc bathroom. Basement with rec room, bedroom, laundry room and multiple storage areas. Set in a safe, family friendly neighbourhood, this property offers an easily accessible backyard with two-tier wooden deck and mature gardens, an attached garage, and double car driveway. Close proximity to schools, shops, parks, Fairfield Community Pool, Clarkson GO station, QEW, Lake Ontario & Clarkson Village!
부동산 특징
- 등록 날짜: Friday, November 10, 2023
- 도시: Mississauga
- 이웃/동네: Clarkson
- 중요 교차로: Qew & Southdown Rd
- 거실: Hardwood Floor, Large Window, B/I Desk
- 주방: Tile Floor, Centre Island, Quartz Counter
- 가족실: Hardwood Floor, Brick Fireplace, W/O To Patio
- 리스팅 중개사: Exp Realty - Disclaimer: The information contained in this listing has not been verified by Exp Realty and should be verified by the buyer.



